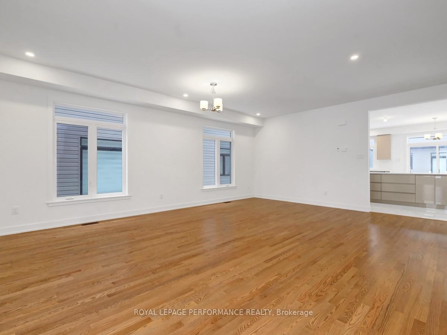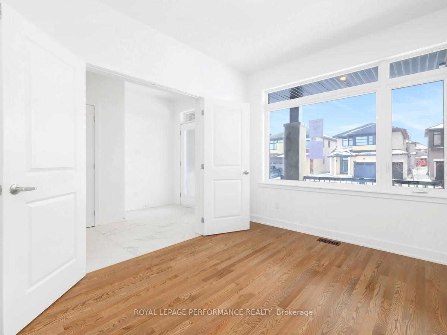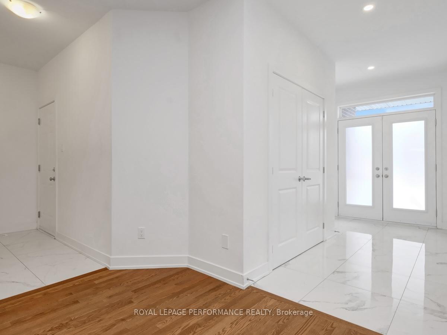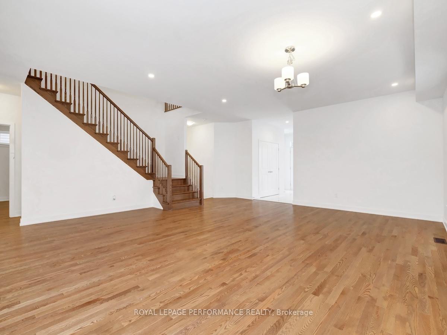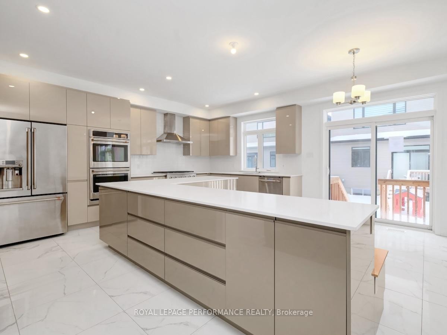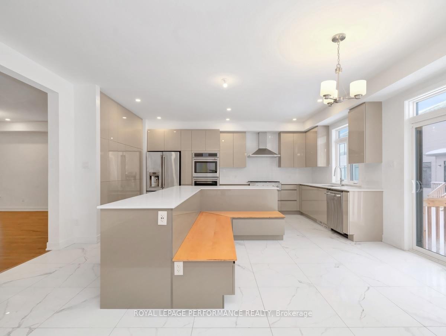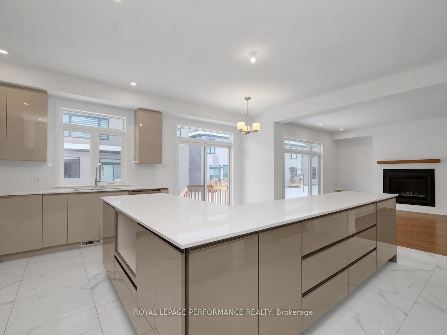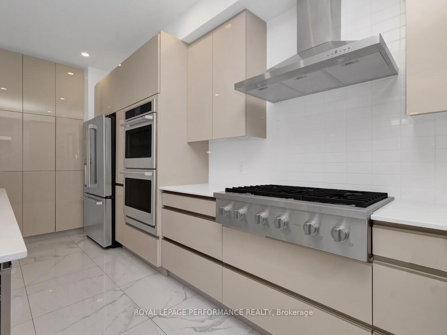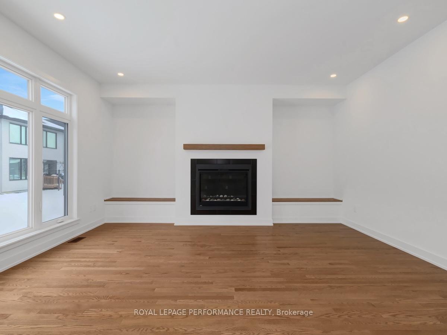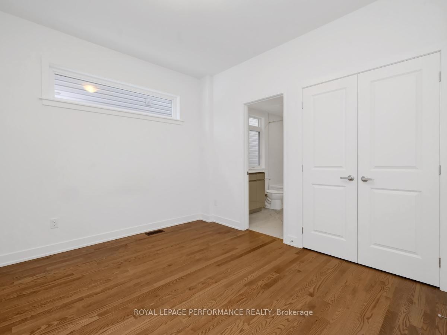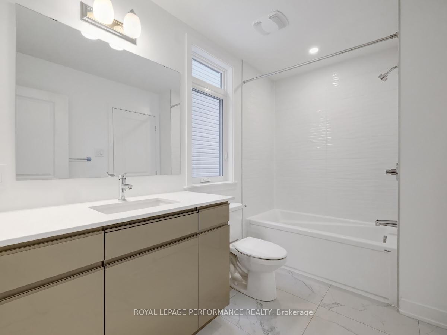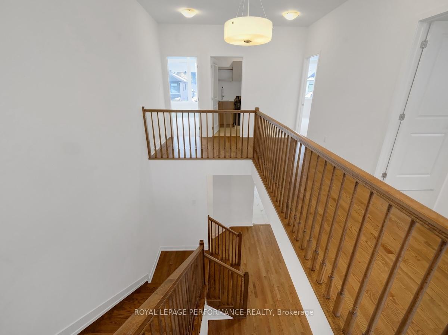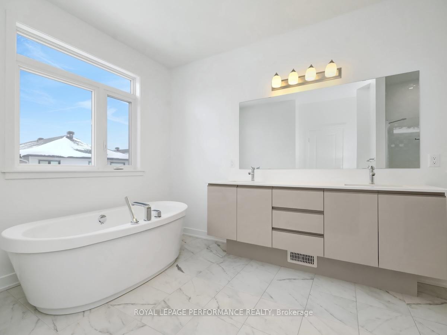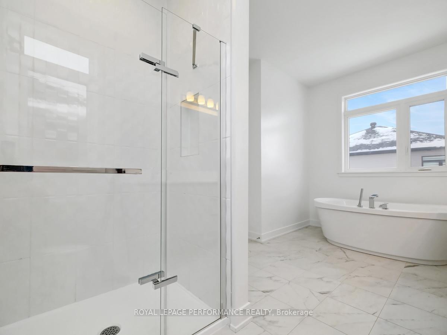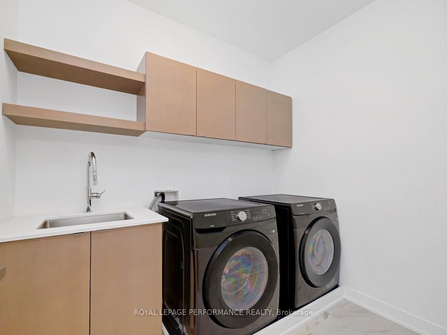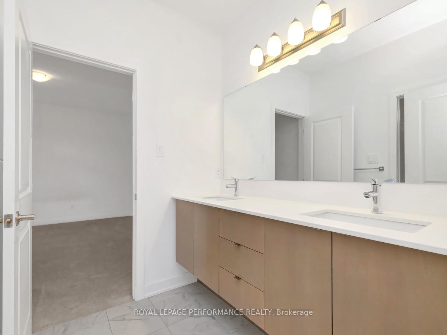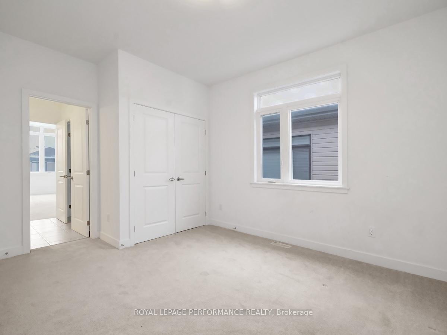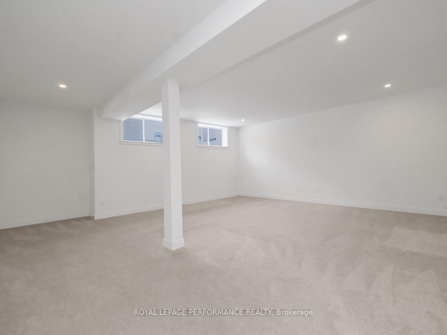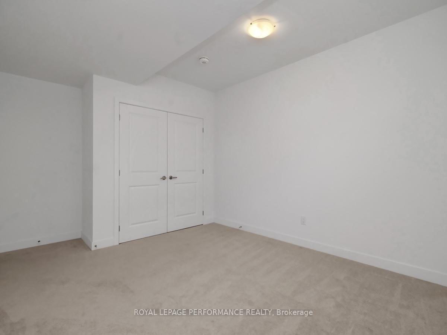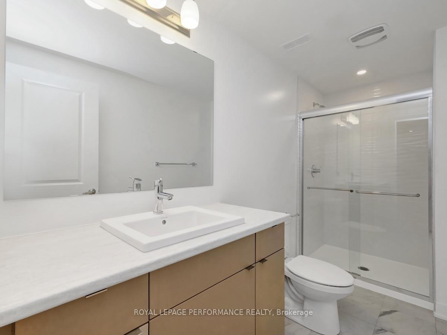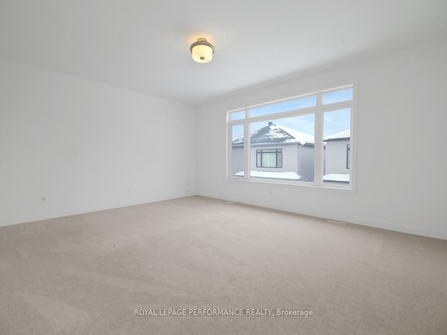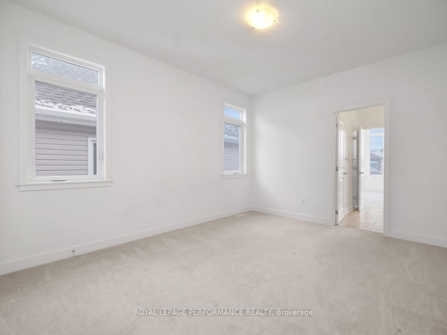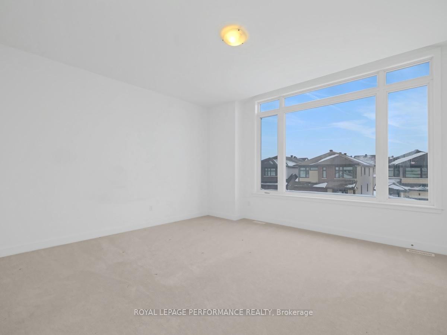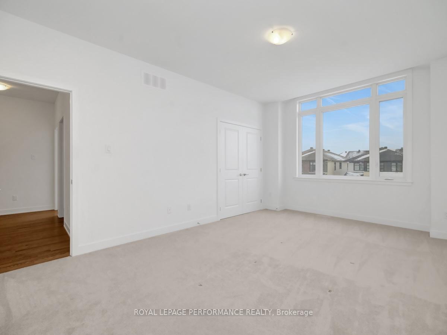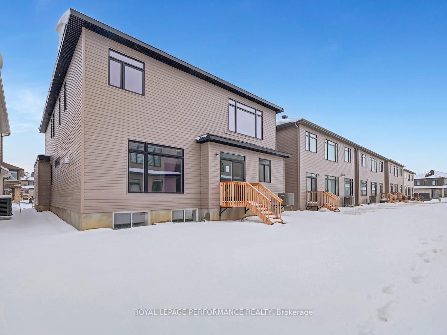$1,220,000
Available - For Sale
Listing ID: X11885194
444 Turmeric Crt , Stittsville - Munster - Richmond, K2S 2X8, Ontario
| **OPEN HOUSE SUNDAY JAN 5TH 2-4PM** Power of Sale - 6+1 Bedroom, 5 Bath Claridge's largest St. Andrews model, built in 2023, with over 3700 square feet + finished basement. Ideal for Multi-Generational living. Sprawling main level features open concept living/dining room, home office and handy mud room with garage access. Main floor bedroom with ensuite. Kitchen features a huge L-shaped island, quartz counters, built-in double ovens and gas cooktop, and is open to the cozy family room with gas fireplace. 2nd floor boasts 5 bedrooms including primary bedroom suite with double walk-in closet & 5pce luxury ensuite with standalone soaker tub & seperate shower. 4 more bedrooms upstairs with 2 jack & jill bathrooms. Convenient laundry room also on the 2nd level. Basement is finished with a large rec room with potlights, 7th bedroom and 3pce bath. Lots of storage space. Family-friendly neighbourhood close to schools, Cardel Rec Complex, shopping, public transit. |
| Price | $1,220,000 |
| Taxes: | $8311.00 |
| Address: | 444 Turmeric Crt , Stittsville - Munster - Richmond, K2S 2X8, Ontario |
| Lot Size: | 45.01 x 98.85 (Feet) |
| Directions/Cross Streets: | Cope Drive |
| Rooms: | 12 |
| Rooms +: | 2 |
| Bedrooms: | 6 |
| Bedrooms +: | 1 |
| Kitchens: | 1 |
| Family Room: | Y |
| Basement: | Finished, Full |
| Approximatly Age: | 0-5 |
| Property Type: | Detached |
| Style: | 2-Storey |
| Exterior: | Brick, Stone |
| Garage Type: | Attached |
| Drive Parking Spaces: | 4 |
| Pool: | None |
| Approximatly Age: | 0-5 |
| Approximatly Square Footage: | 3500-5000 |
| Property Features: | Public Trans, Rec Centre, School |
| Fireplace/Stove: | Y |
| Heat Source: | Gas |
| Heat Type: | Forced Air |
| Central Air Conditioning: | Central Air |
| Laundry Level: | Upper |
| Sewers: | Sewers |
| Water: | Municipal |
$
%
Years
This calculator is for demonstration purposes only. Always consult a professional
financial advisor before making personal financial decisions.
| Although the information displayed is believed to be accurate, no warranties or representations are made of any kind. |
| ROYAL LEPAGE PERFORMANCE REALTY |
|
|

Sean Kim
Broker
Dir:
416-998-1113
Bus:
905-270-2000
Fax:
905-270-0047
| Virtual Tour | Book Showing | Email a Friend |
Jump To:
At a Glance:
| Type: | Freehold - Detached |
| Area: | Ottawa |
| Municipality: | Stittsville - Munster - Richmond |
| Neighbourhood: | 8203 - Stittsville (South) |
| Style: | 2-Storey |
| Lot Size: | 45.01 x 98.85(Feet) |
| Approximate Age: | 0-5 |
| Tax: | $8,311 |
| Beds: | 6+1 |
| Baths: | 5 |
| Fireplace: | Y |
| Pool: | None |
Locatin Map:
Payment Calculator:


