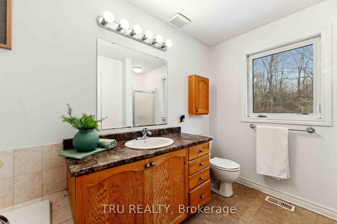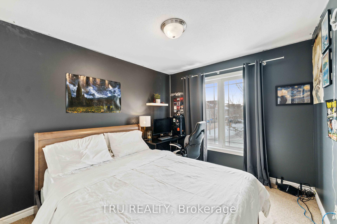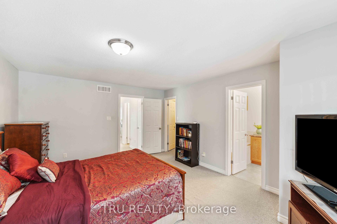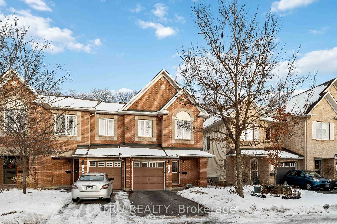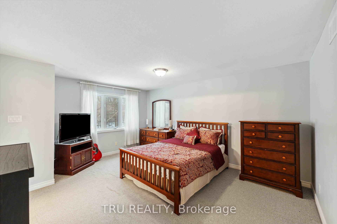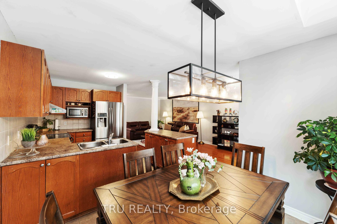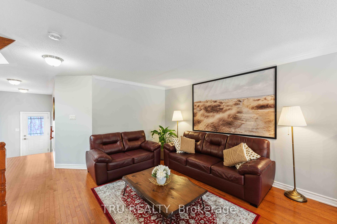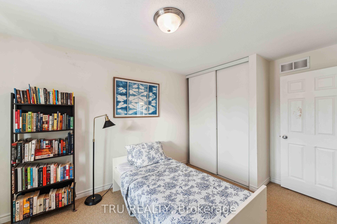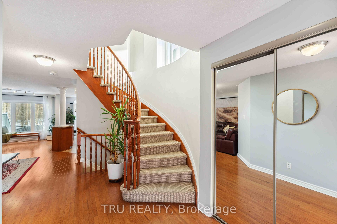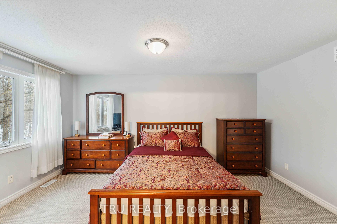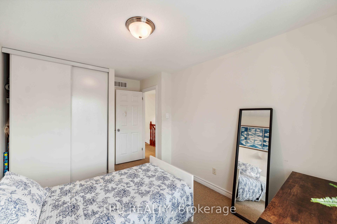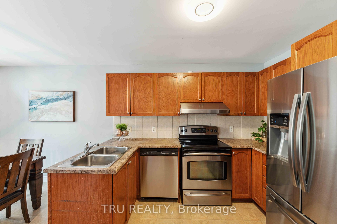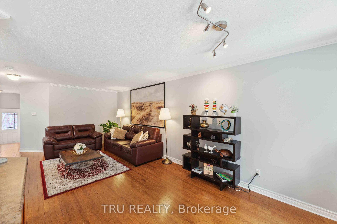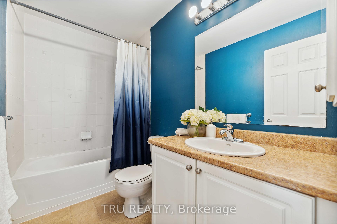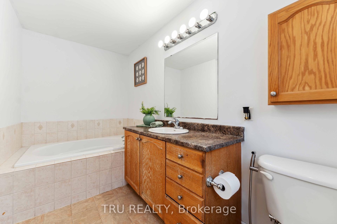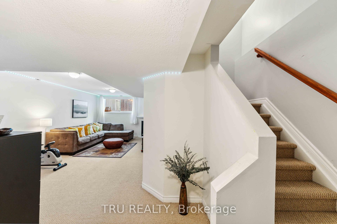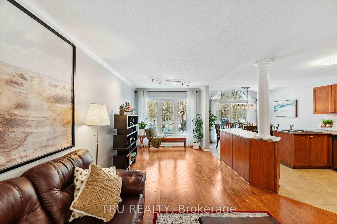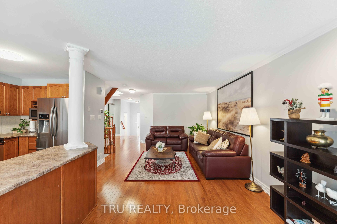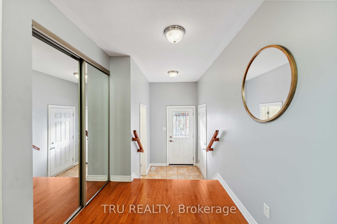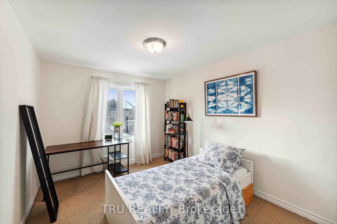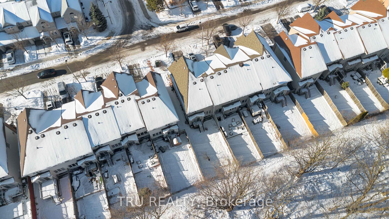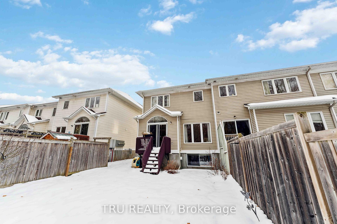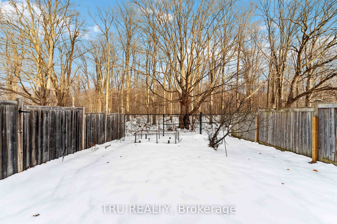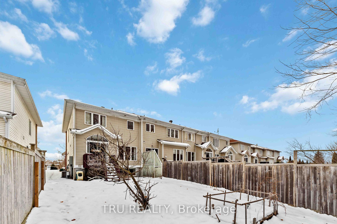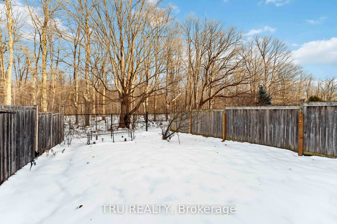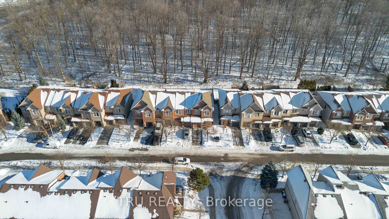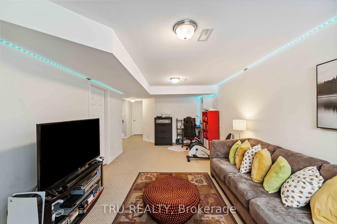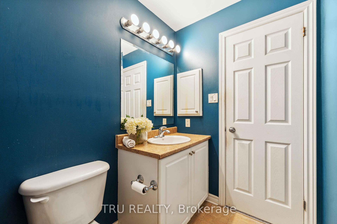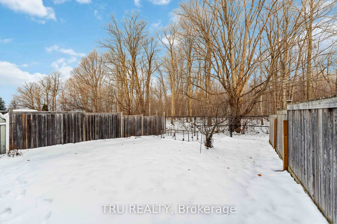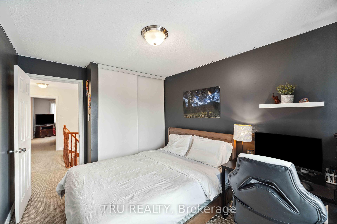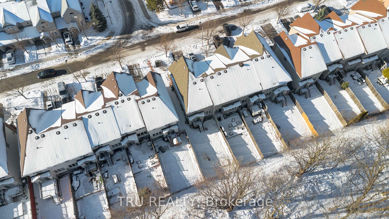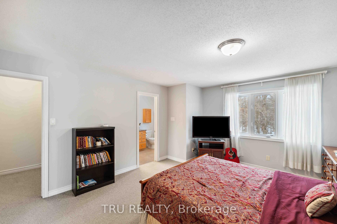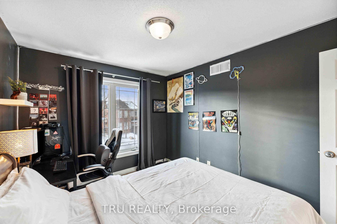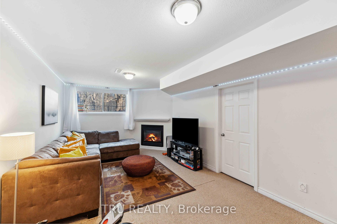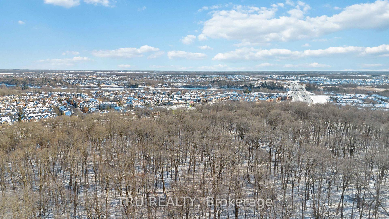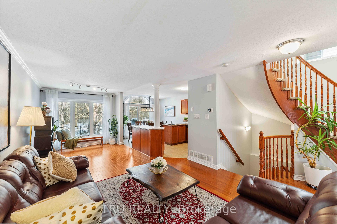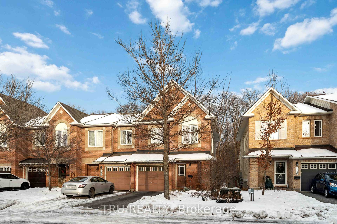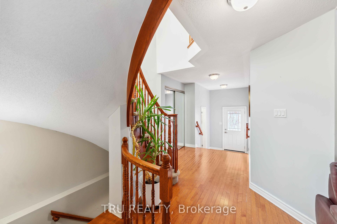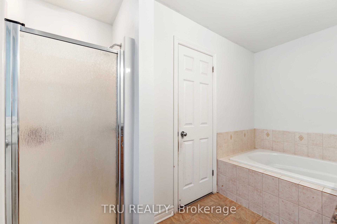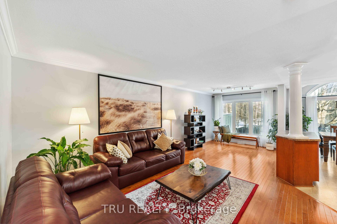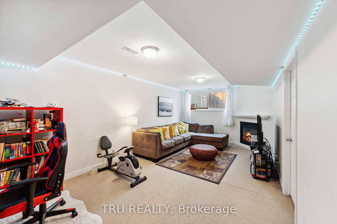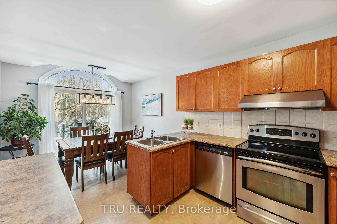$631,000
Available - For Sale
Listing ID: X11896265
118 Tacom Circ , Barrhaven, K2G 4P8, Ontario
| Welcome to this popular Minto(Manhattan) END unit model surrounded by nature, offering an open-concept layout designed for modern living. The main floor features gleaming hardwood flooring, sun-filled windows, and a spacious living and dining area perfect for entertaining family and friends. The large eat-in kitchen boasts ample cabinetry, generous counter space, and stainless steel appliances. Nestled on a quiet street, this home offers a serene forest backdrop with NO REAR NEIGHBORS for added privacy.A lovely spiral staircase leads to the second level, where you'll find a spacious master bedroom complete with large windows, a walk-in closet, and a luxurious 4-piece ensuite. The secondary TWO bedrooms are equally generous in size, each with bright, welcoming windows.The fully finished lower level provides additional living space, featuring a cozy family room with a gas fireplaceperfect for warming up those cooler evenings.Located in an amazing neighborhood, this home is close to all amenities, including schools, shopping, public transit, parks, and more.Dont miss out on this charming home that perfectly blends comfort, style, and convenience! |
| Price | $631,000 |
| Taxes: | $3959.11 |
| Address: | 118 Tacom Circ , Barrhaven, K2G 4P8, Ontario |
| Lot Size: | 26.02 x 106.93 (Feet) |
| Directions/Cross Streets: | Turn right onto Woodroffe Ave, Turn right onto Serena Way, Turn left onto Tacom Cir |
| Rooms: | 7 |
| Rooms +: | 1 |
| Bedrooms: | 3 |
| Bedrooms +: | |
| Kitchens: | 1 |
| Family Room: | Y |
| Basement: | Crawl Space, Finished |
| Property Type: | Att/Row/Twnhouse |
| Style: | 2-Storey |
| Exterior: | Brick |
| Garage Type: | Attached |
| Drive Parking Spaces: | 2 |
| Pool: | None |
| Property Features: | Public Trans, Wooded/Treed |
| Fireplace/Stove: | Y |
| Heat Source: | Gas |
| Heat Type: | Forced Air |
| Central Air Conditioning: | Central Air |
| Laundry Level: | Lower |
| Elevator Lift: | N |
| Sewers: | Sewers |
| Water: | Municipal |
| Utilities-Cable: | Y |
| Utilities-Hydro: | Y |
| Utilities-Gas: | Y |
| Utilities-Telephone: | Y |
$
%
Years
This calculator is for demonstration purposes only. Always consult a professional
financial advisor before making personal financial decisions.
| Although the information displayed is believed to be accurate, no warranties or representations are made of any kind. |
| TRU REALTY |
|
|

Sean Kim
Broker
Dir:
416-998-1113
Bus:
905-270-2000
Fax:
905-270-0047
| Virtual Tour | Book Showing | Email a Friend |
Jump To:
At a Glance:
| Type: | Freehold - Att/Row/Twnhouse |
| Area: | Ottawa |
| Municipality: | Barrhaven |
| Neighbourhood: | 7709 - Barrhaven - Strandherd |
| Style: | 2-Storey |
| Lot Size: | 26.02 x 106.93(Feet) |
| Tax: | $3,959.11 |
| Beds: | 3 |
| Baths: | 3 |
| Fireplace: | Y |
| Pool: | None |
Locatin Map:
Payment Calculator:

