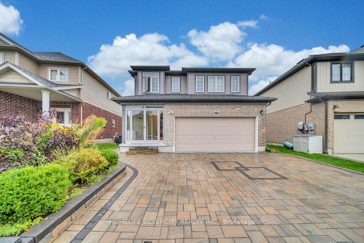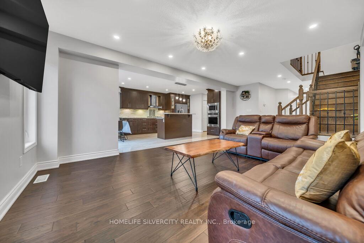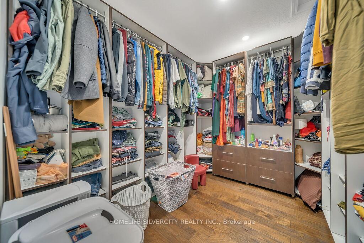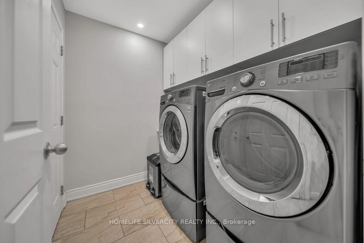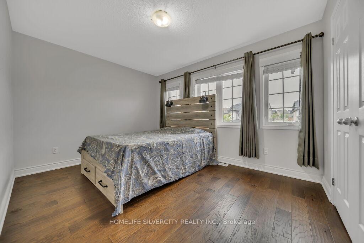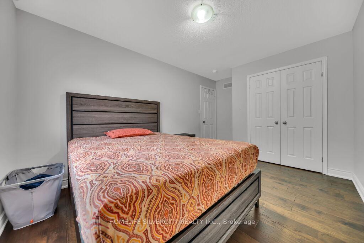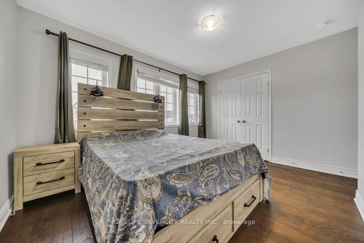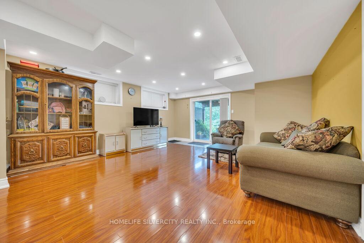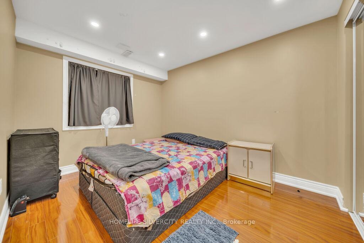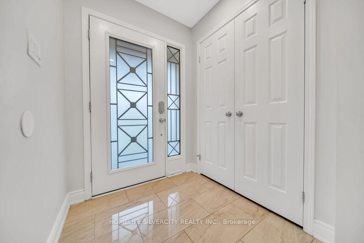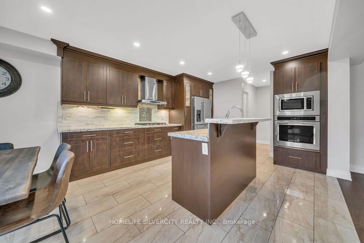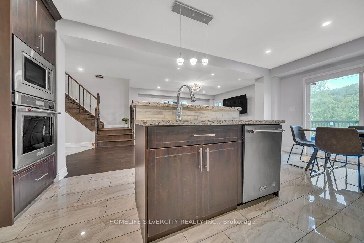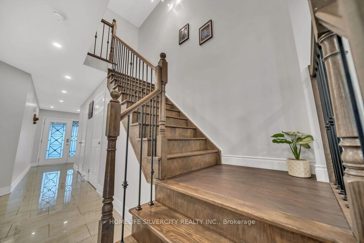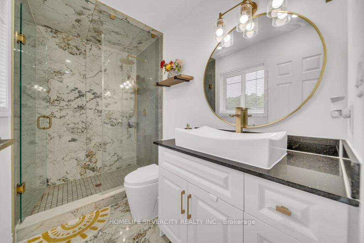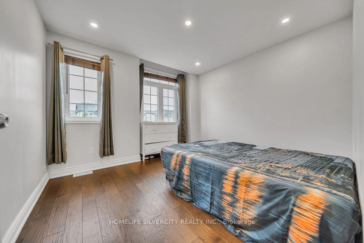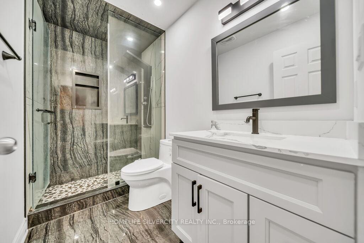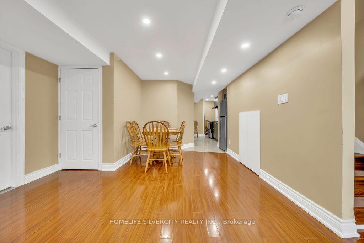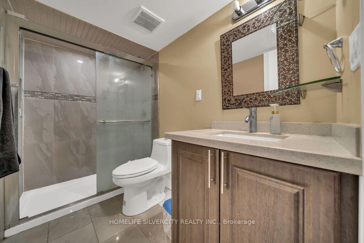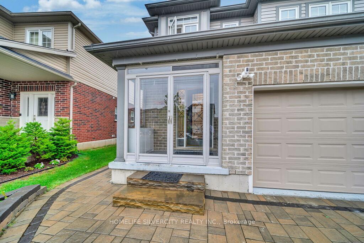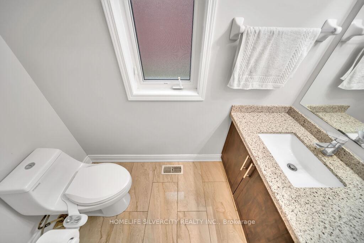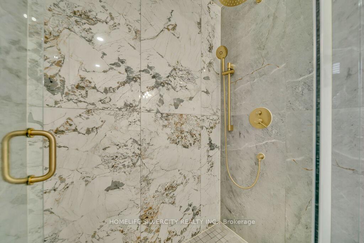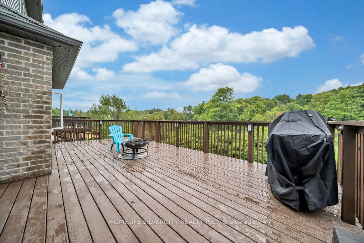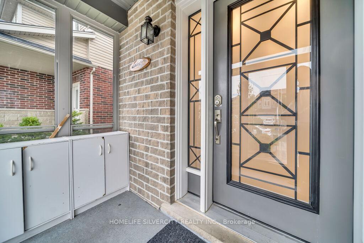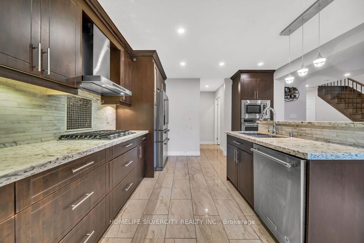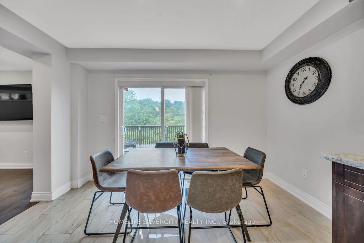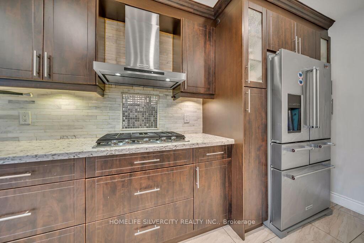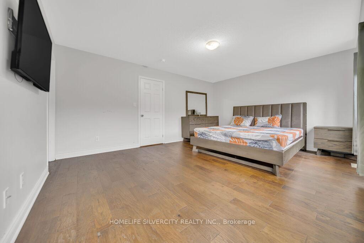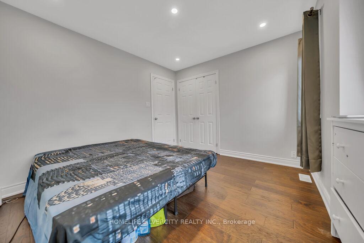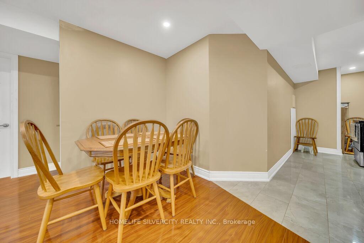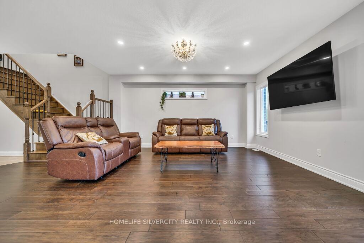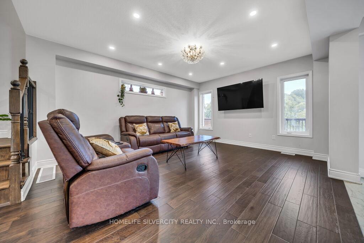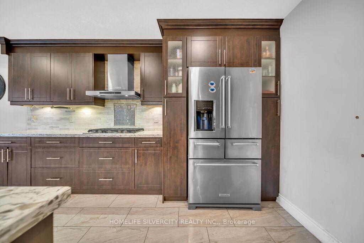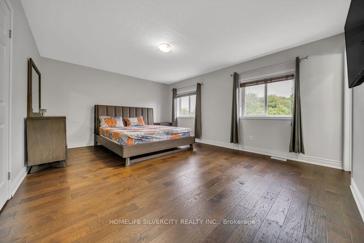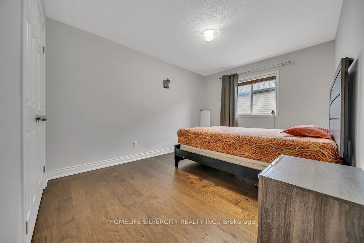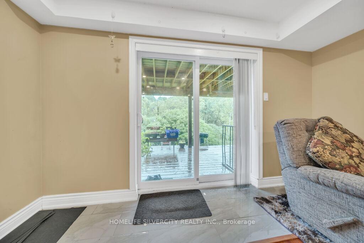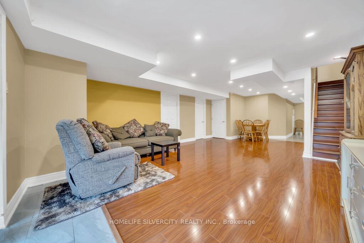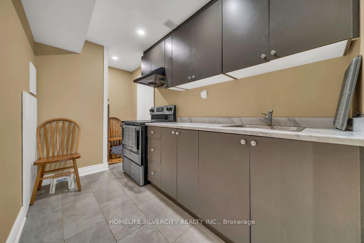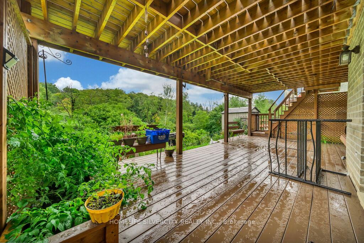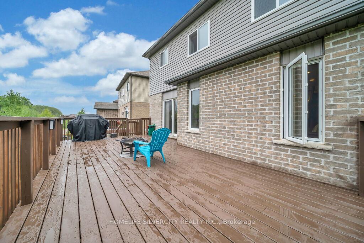$1,125,000
Available - For Sale
Listing ID: X11897321
425 Woodbine Ave , Kitchener, N2R 0A6, Ontario
| 4 BR Detached Double Garage Fully upgraded property, Backing on to Ravine with Double Deck and Finished Walkout Basement Apartment rented month to month. Newer Kitchen with Built-in Appliances; Centre Island and Porcelain Tiles, New Hardwood Flooring on second floor and tastefully renovated both upper Washrooms. High Quality Closet organizers in 3 Closets including Primary Bedroom Walk-in closet. Extended Stone paved driveway and sidewalk to the walkout basement. Huge deck with beautiful ravine view and stairs to access backyard. Close Proximity to High rated schools and Highways. |
| Extras: Double Deck with beautiful views; 1 Bedroom finished walkout basement with separate laundry. Extended interlocked stone paved double driveway, Hardwood flooring & Porcelain Tiles throughout. No Carpet in Entire House. |
| Price | $1,125,000 |
| Taxes: | $5032.86 |
| Address: | 425 Woodbine Ave , Kitchener, N2R 0A6, Ontario |
| Lot Size: | 37.76 x 122.00 (Feet) |
| Directions/Cross Streets: | Huron Rd / Parkvale Rd |
| Rooms: | 9 |
| Rooms +: | 3 |
| Bedrooms: | 4 |
| Bedrooms +: | 1 |
| Kitchens: | 1 |
| Kitchens +: | 1 |
| Family Room: | Y |
| Basement: | Apartment, Fin W/O |
| Approximatly Age: | 6-15 |
| Property Type: | Detached |
| Style: | 2-Storey |
| Exterior: | Alum Siding, Brick |
| Garage Type: | Built-In |
| (Parking/)Drive: | Pvt Double |
| Drive Parking Spaces: | 4 |
| Pool: | None |
| Approximatly Age: | 6-15 |
| Approximatly Square Footage: | 2000-2500 |
| Fireplace/Stove: | N |
| Heat Source: | Gas |
| Heat Type: | Forced Air |
| Central Air Conditioning: | Central Air |
| Central Vac: | N |
| Laundry Level: | Main |
| Sewers: | Sewers |
| Water: | Municipal |
$
%
Years
This calculator is for demonstration purposes only. Always consult a professional
financial advisor before making personal financial decisions.
| Although the information displayed is believed to be accurate, no warranties or representations are made of any kind. |
| HOMELIFE SILVERCITY REALTY INC. |
|
|

Sean Kim
Broker
Dir:
416-998-1113
Bus:
905-270-2000
Fax:
905-270-0047
| Virtual Tour | Book Showing | Email a Friend |
Jump To:
At a Glance:
| Type: | Freehold - Detached |
| Area: | Waterloo |
| Municipality: | Kitchener |
| Style: | 2-Storey |
| Lot Size: | 37.76 x 122.00(Feet) |
| Approximate Age: | 6-15 |
| Tax: | $5,032.86 |
| Beds: | 4+1 |
| Baths: | 4 |
| Fireplace: | N |
| Pool: | None |
Locatin Map:
Payment Calculator:

