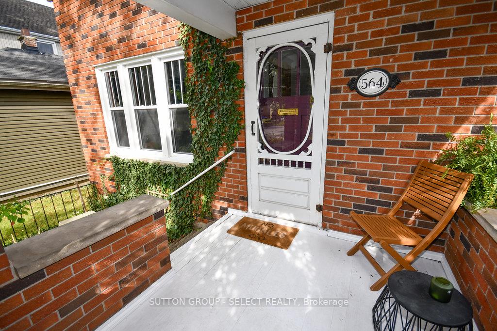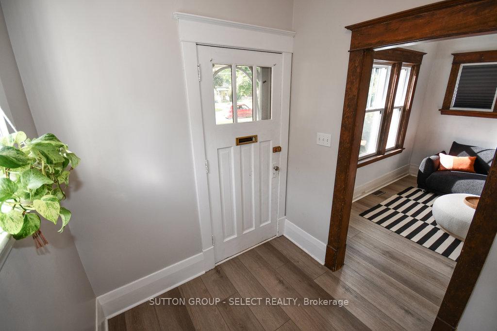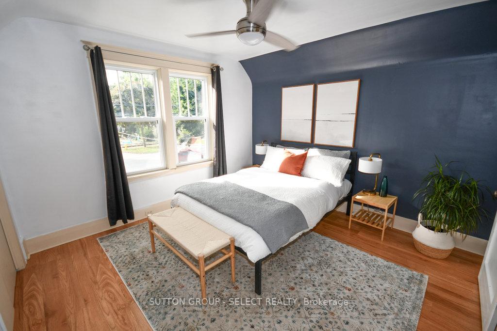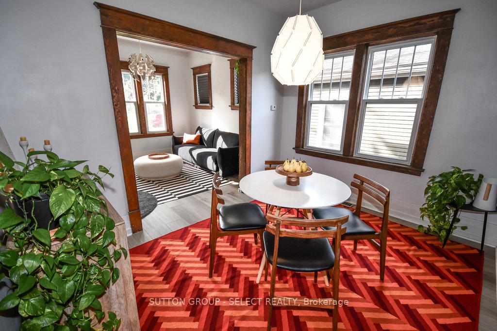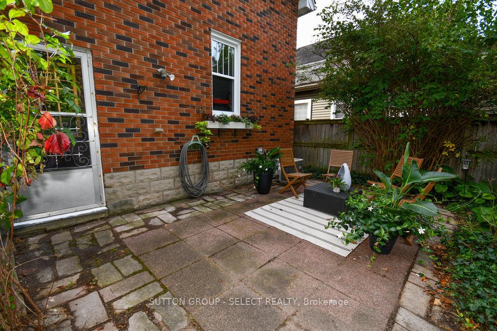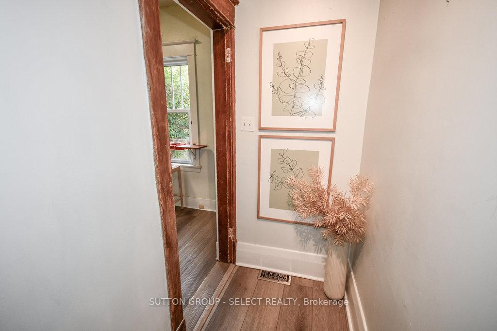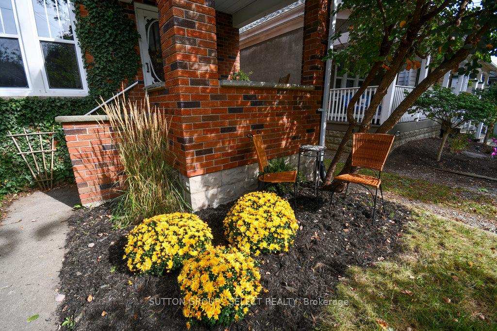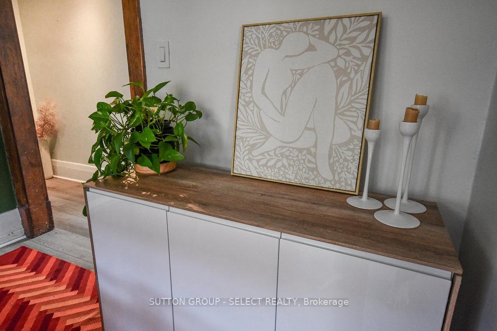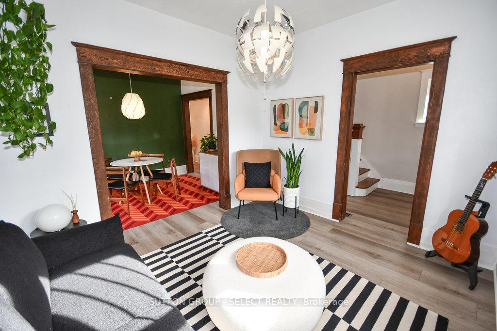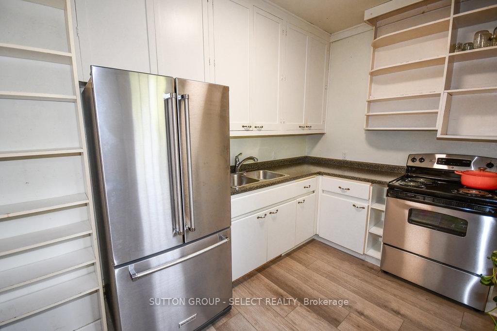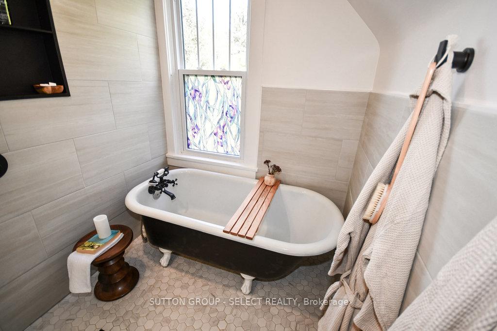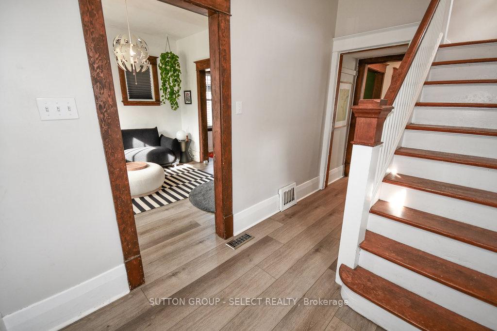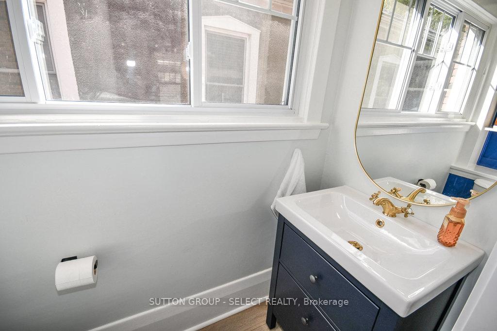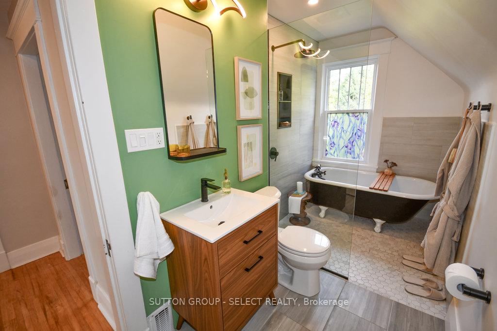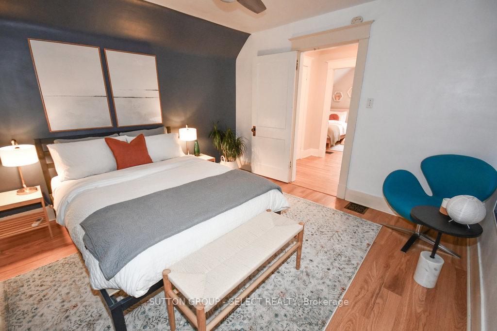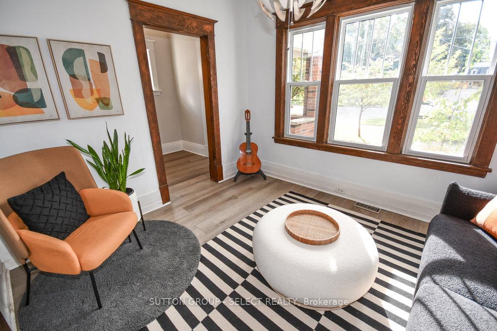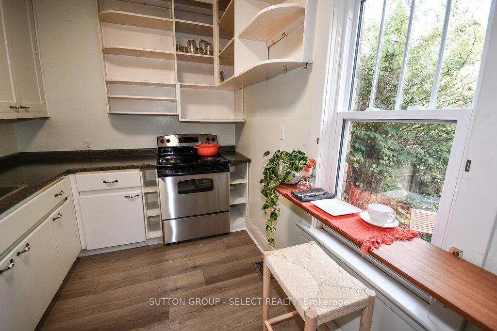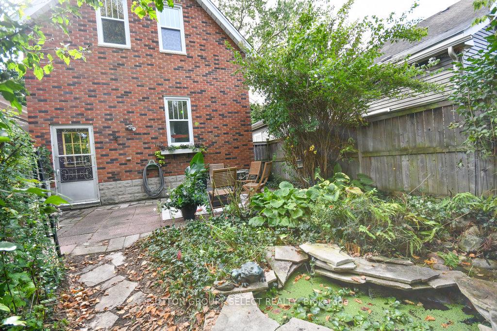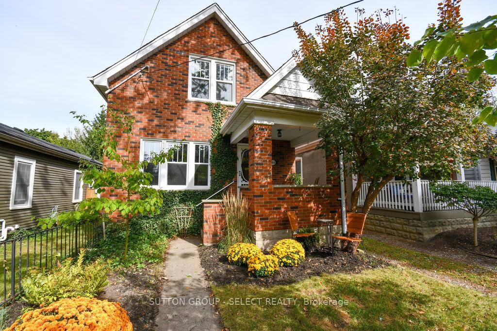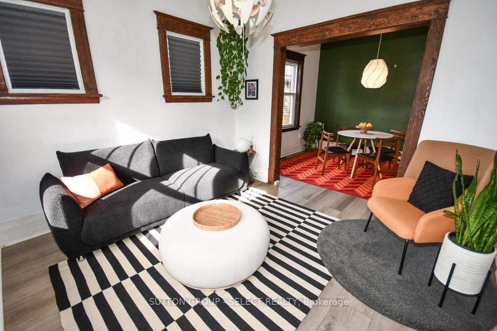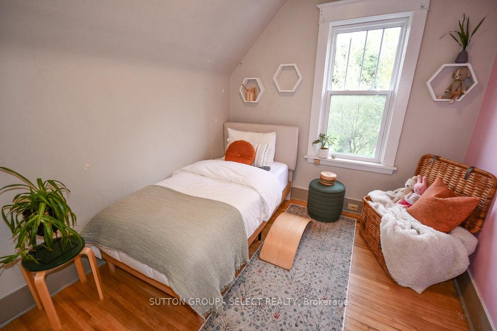$499,900
Available - For Sale
Listing ID: X11905353
564 Princess Ave , London, N6B 2B9, Ontario
| Welcome to this charming 2-storey brick home in the sought-after neighbourhood of Woodfield! This 2 bedroom, 2 bathroom residence perfectly blends old-world character with modern functionality. Step inside to discover original hardwood floors, thick wooden casings, updated stainless steel appliances and a modernized half bathroom on the main floor. Upstairs, you'll find two generous bedrooms, a spacious storage room, and a stunning 4-piece bathroom featuring a luxurious clawfoot tub and a contemporary walk-in shower. The kitchen, complete with a cozy eating nook, overlooks the serene backyard, which boasts a waterfall and pond, creating your own tranquil oasis. Enjoy outdoor living on the brick patio, surrounded by mature greenery. The backyard extends 132 feet and has a shed for extra storage. Major updates include shingles, brick siding, windows, and A/C. Enjoy the short walk to nearby restaurants, shopping, Victoria Park, Woodfield French Immersion Public School, Central High School and London's vibrant downtown. Don't miss your chance to make this charming home yours! |
| Price | $499,900 |
| Taxes: | $3067.60 |
| Address: | 564 Princess Ave , London, N6B 2B9, Ontario |
| Lot Size: | 26.50 x 132.00 (Feet) |
| Acreage: | < .50 |
| Directions/Cross Streets: | West of Adelaide St, north side of Princess Ave |
| Rooms: | 7 |
| Rooms +: | 1 |
| Bedrooms: | 2 |
| Bedrooms +: | |
| Kitchens: | 1 |
| Family Room: | Y |
| Basement: | Unfinished |
| Approximatly Age: | 100+ |
| Property Type: | Detached |
| Style: | 1 1/2 Storey |
| Exterior: | Brick |
| Garage Type: | None |
| (Parking/)Drive: | Mutual |
| Drive Parking Spaces: | 2 |
| Pool: | None |
| Other Structures: | Garden Shed |
| Approximatly Age: | 100+ |
| Approximatly Square Footage: | 700-1100 |
| Property Features: | Level, School |
| Fireplace/Stove: | N |
| Heat Source: | Gas |
| Heat Type: | Forced Air |
| Central Air Conditioning: | Central Air |
| Sewers: | Sewers |
| Water: | Municipal |
| Utilities-Cable: | A |
| Utilities-Hydro: | Y |
| Utilities-Gas: | Y |
| Utilities-Telephone: | A |
$
%
Years
This calculator is for demonstration purposes only. Always consult a professional
financial advisor before making personal financial decisions.
| Although the information displayed is believed to be accurate, no warranties or representations are made of any kind. |
| SUTTON GROUP - SELECT REALTY |
|
|

Sean Kim
Broker
Dir:
416-998-1113
Bus:
905-270-2000
Fax:
905-270-0047
| Book Showing | Email a Friend |
Jump To:
At a Glance:
| Type: | Freehold - Detached |
| Area: | Middlesex |
| Municipality: | London |
| Neighbourhood: | East F |
| Style: | 1 1/2 Storey |
| Lot Size: | 26.50 x 132.00(Feet) |
| Approximate Age: | 100+ |
| Tax: | $3,067.6 |
| Beds: | 2 |
| Baths: | 2 |
| Fireplace: | N |
| Pool: | None |
Locatin Map:
Payment Calculator:

