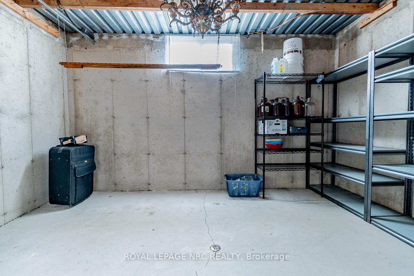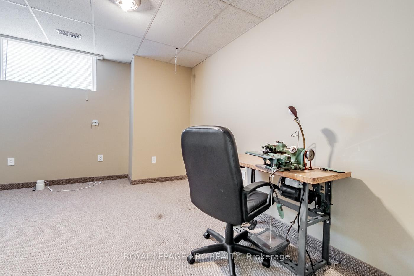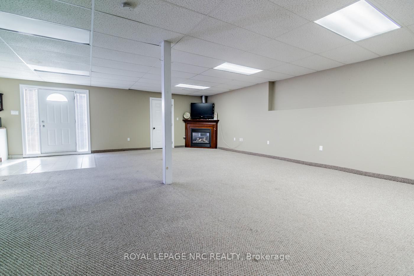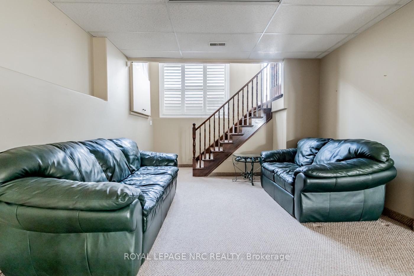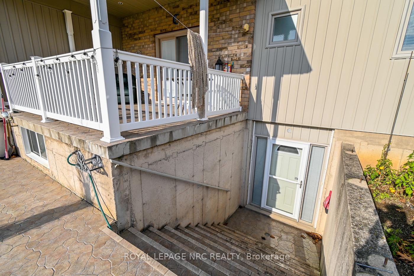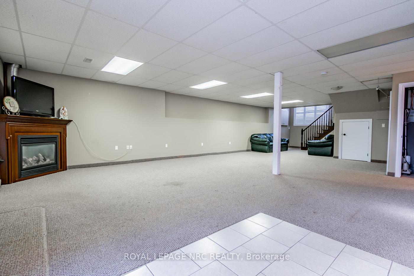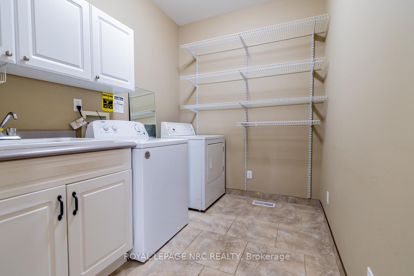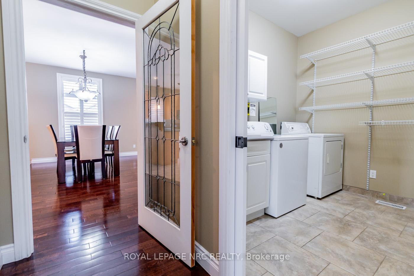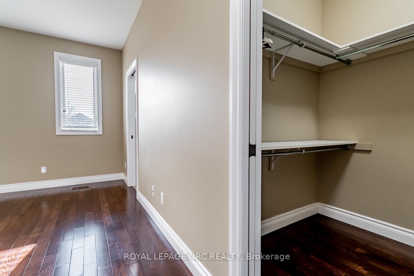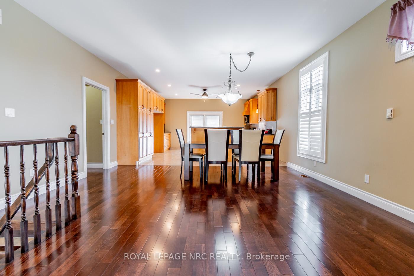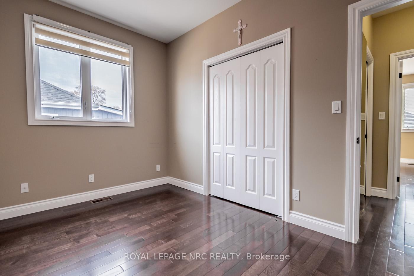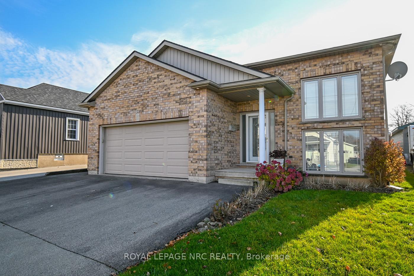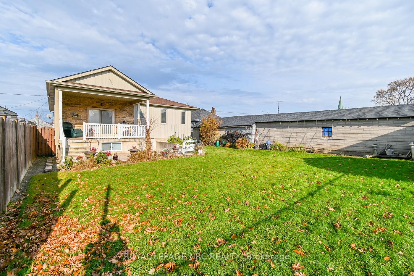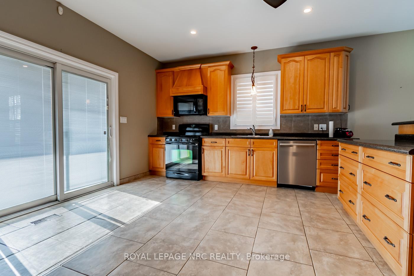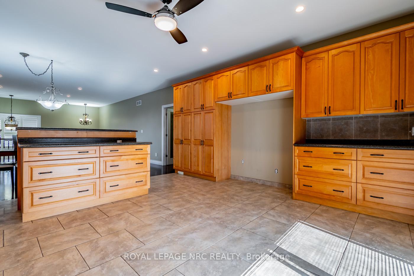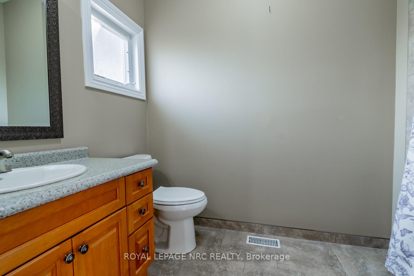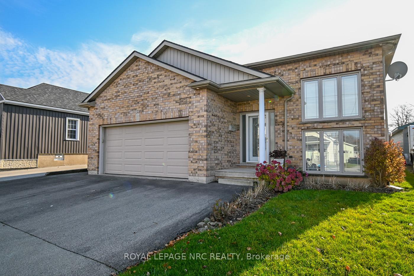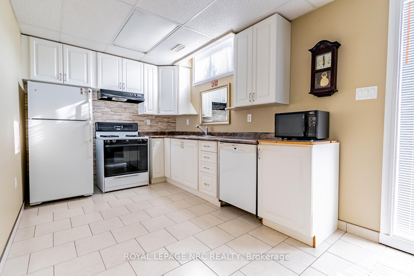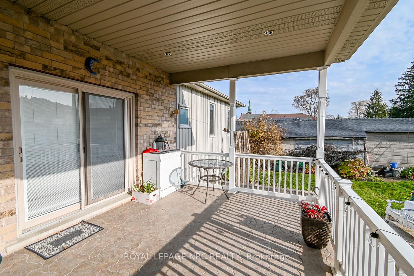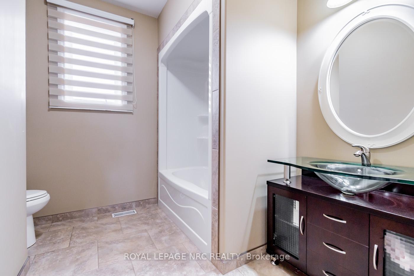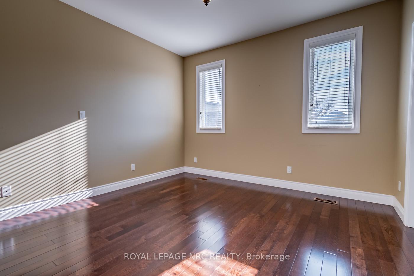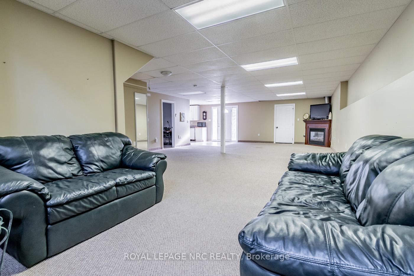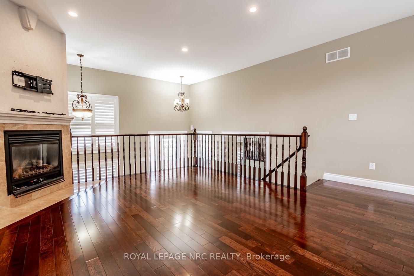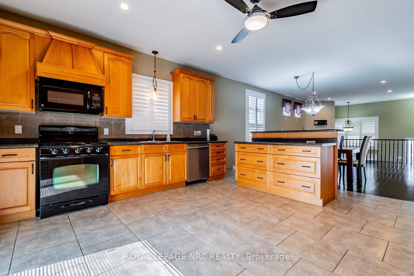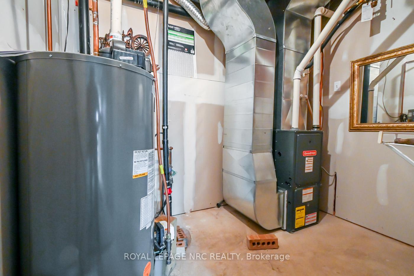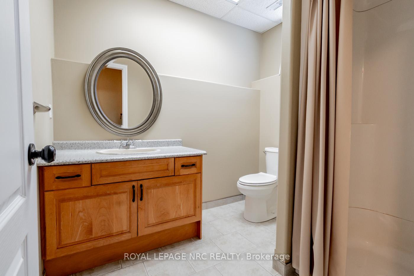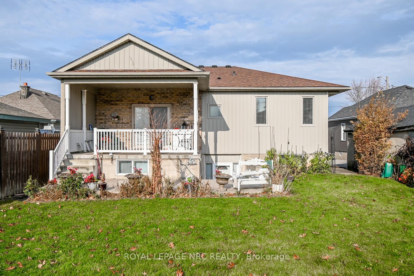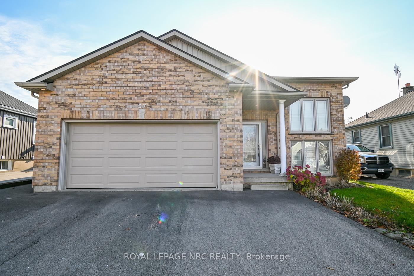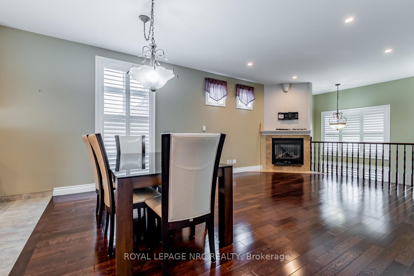$789,900
Available - For Sale
Listing ID: X11905425
57 Sullivan Ave , Thorold, L2V 2Y7, Ontario
| Inlaw-Suite, & Separate Entrance. 1 Owner Custom Built In 2008 Raise bungalow in the Heart of Thorold. Main floor Open Concept Eat-In kitchen with Loads of Cupboard space, Area for side by side Upright Refrigerator & Freezer, Gas Stove, Electric Stove Connection, Floor to Ceiling Pantry, Moveable Island dividing Dining Area and Kitchen. Cozy Living room with Napoleon Gas Fireplace. Main Floor has Hardwood Flooring in Bedrooms, and Living Area, Porcelain tiles in Kitchen, Bathroom, Ensuite and Main Floor Laundry. California Shutters. Sliding doors off kitchen lead to a Covered 16' x 12' Poured Concrete deck with Gas BBQ hook-up. Lower Level Completely Finished with Full kitchen, Full 3 Piece Bathroom, 2nd Gas Fireplace, Large Bedroom, 14' x 11' Cold Room with Laundry Tub (could easily be converted to additional bedroom), Separate Entrance walk- up to a Pool Sized backyard. Hot water Heater Owned. Great Home in a Fantastic location, Close to amenities, Schools, on City Bus route . |
| Price | $789,900 |
| Taxes: | $5900.00 |
| Assessment: | $359000 |
| Assessment Year: | 2024 |
| Address: | 57 Sullivan Ave , Thorold, L2V 2Y7, Ontario |
| Lot Size: | 46.00 x 127.00 (Feet) |
| Directions/Cross Streets: | COLLIER ROAD |
| Rooms: | 13 |
| Bedrooms: | 3 |
| Bedrooms +: | |
| Kitchens: | 2 |
| Family Room: | Y |
| Basement: | Fin W/O, Sep Entrance |
| Approximatly Age: | 16-30 |
| Property Type: | Detached |
| Style: | Bungalow-Raised |
| Exterior: | Brick Front, Vinyl Siding |
| Garage Type: | Attached |
| Drive Parking Spaces: | 3 |
| Pool: | None |
| Approximatly Age: | 16-30 |
| Approximatly Square Footage: | 1100-1500 |
| Fireplace/Stove: | Y |
| Heat Source: | Gas |
| Heat Type: | Forced Air |
| Central Air Conditioning: | Central Air |
| Laundry Level: | Main |
| Elevator Lift: | N |
| Sewers: | Sewers |
| Water: | Municipal |
| Utilities-Cable: | Y |
| Utilities-Hydro: | Y |
| Utilities-Gas: | Y |
| Utilities-Telephone: | Y |
$
%
Years
This calculator is for demonstration purposes only. Always consult a professional
financial advisor before making personal financial decisions.
| Although the information displayed is believed to be accurate, no warranties or representations are made of any kind. |
| ROYAL LEPAGE NRC REALTY |
|
|

Sean Kim
Broker
Dir:
416-998-1113
Bus:
905-270-2000
Fax:
905-270-0047
| Book Showing | Email a Friend |
Jump To:
At a Glance:
| Type: | Freehold - Detached |
| Area: | Niagara |
| Municipality: | Thorold |
| Neighbourhood: | 557 - Thorold Downtown |
| Style: | Bungalow-Raised |
| Lot Size: | 46.00 x 127.00(Feet) |
| Approximate Age: | 16-30 |
| Tax: | $5,900 |
| Beds: | 3 |
| Baths: | 3 |
| Fireplace: | Y |
| Pool: | None |
Locatin Map:
Payment Calculator:

