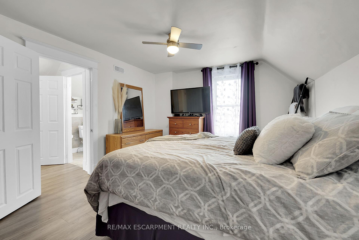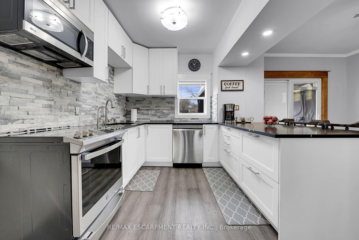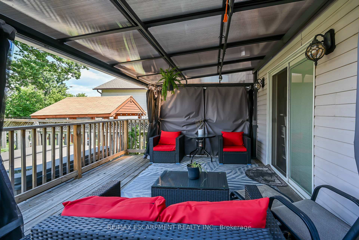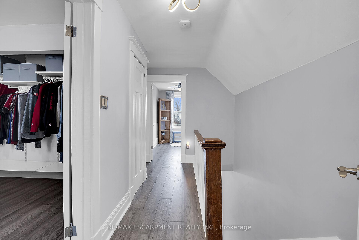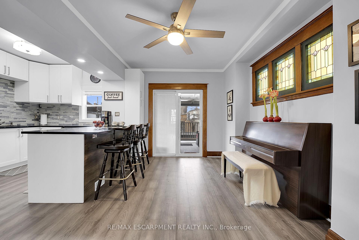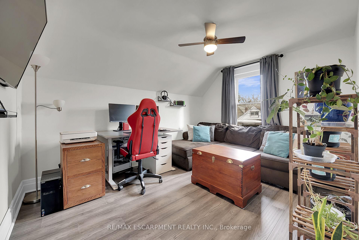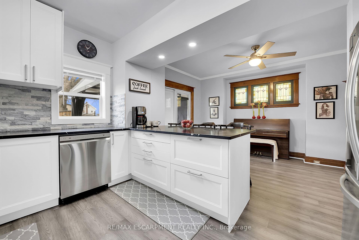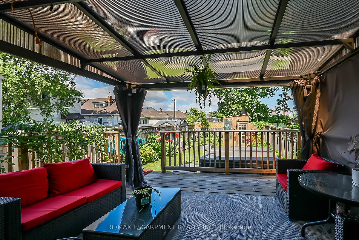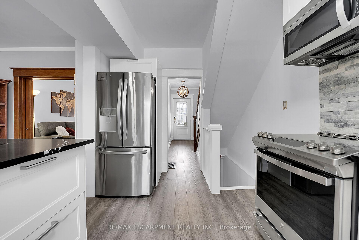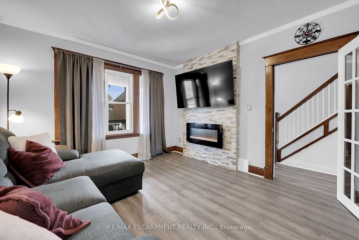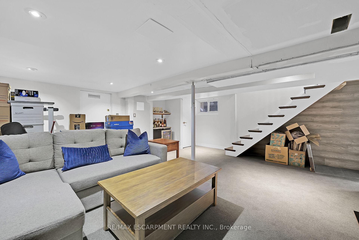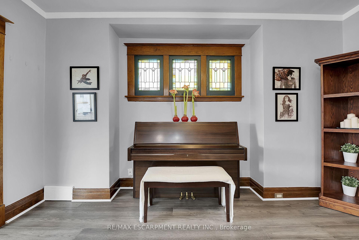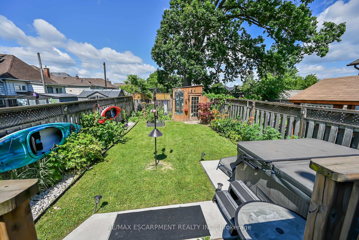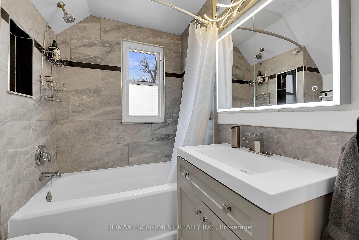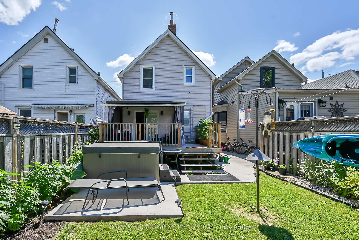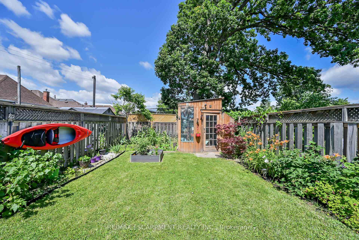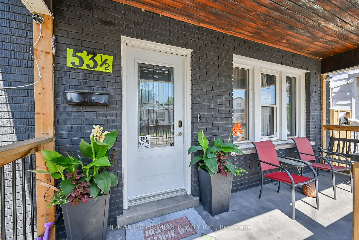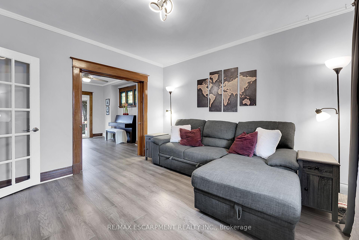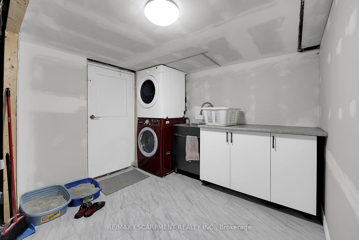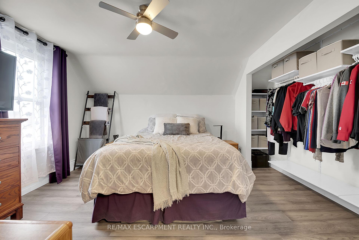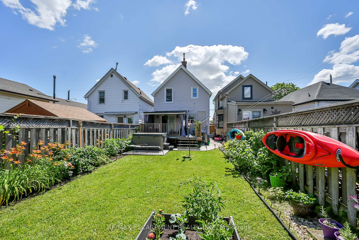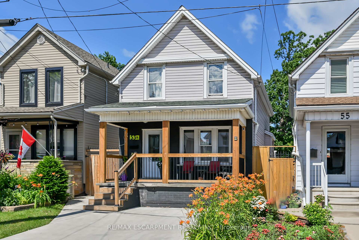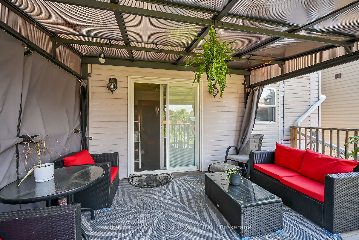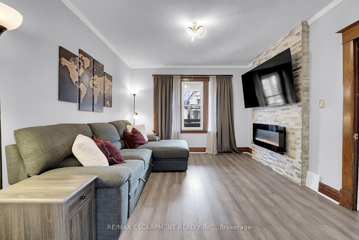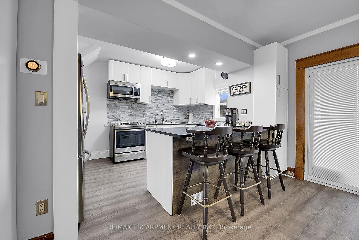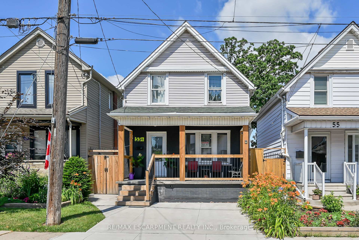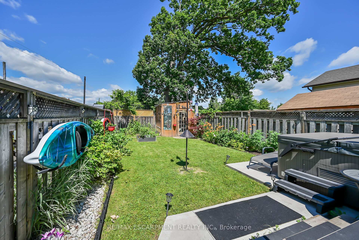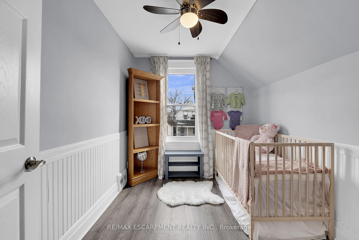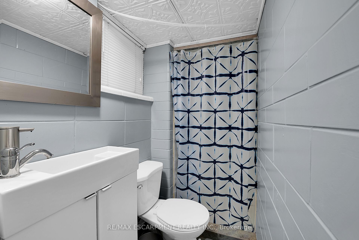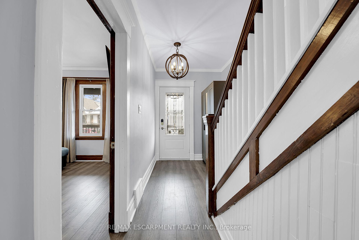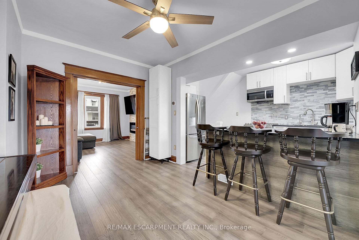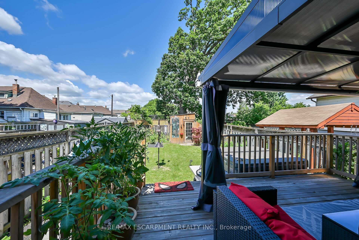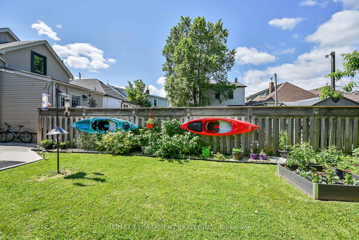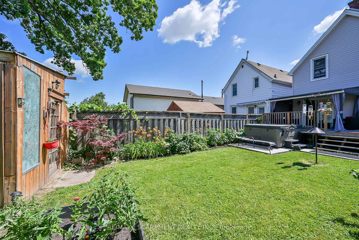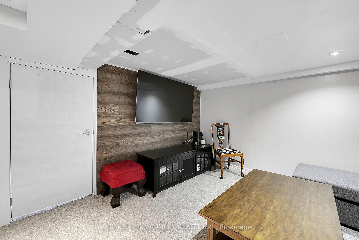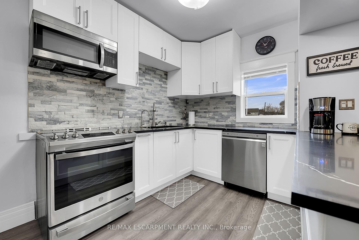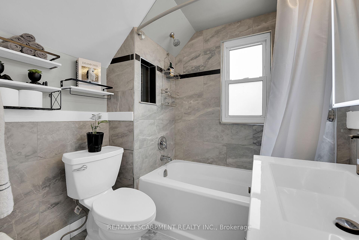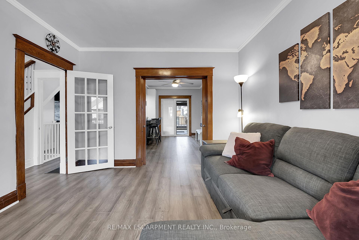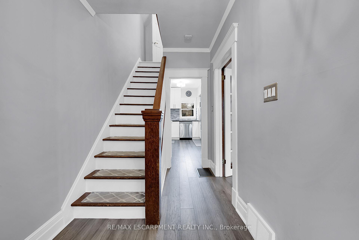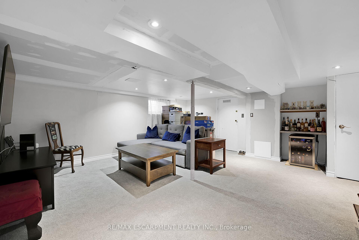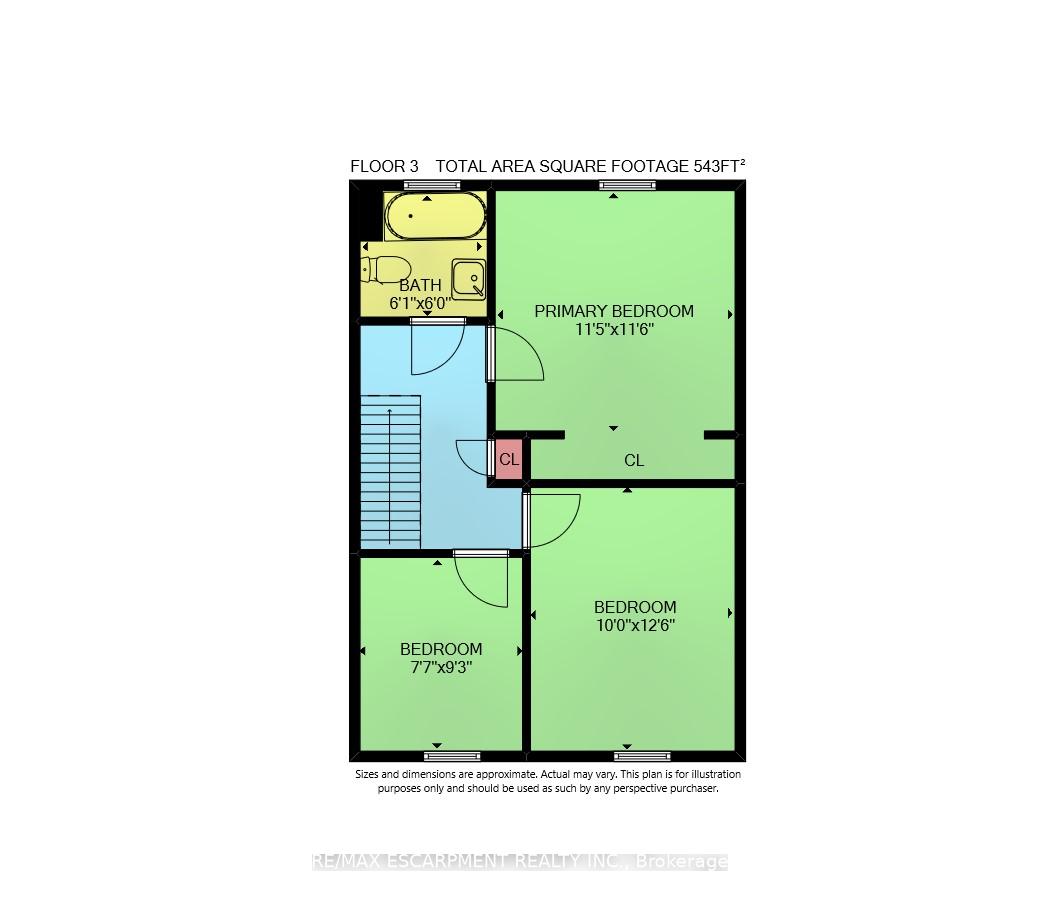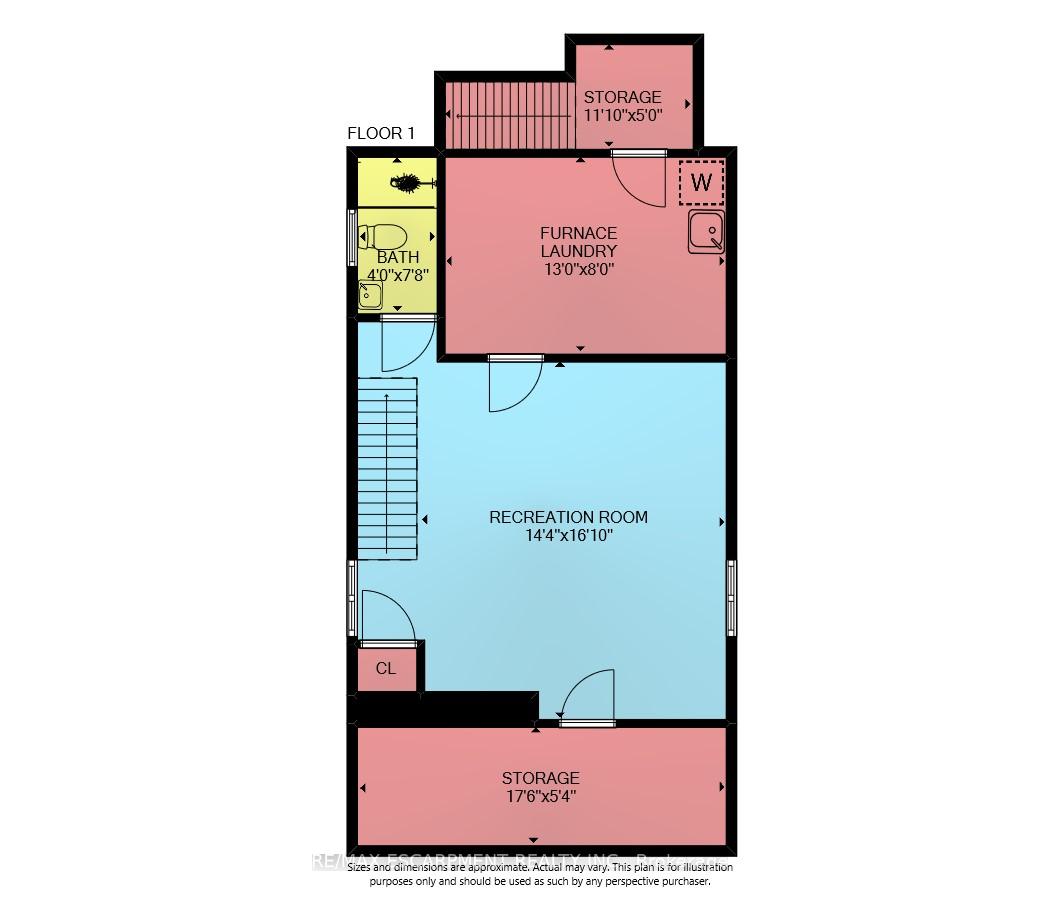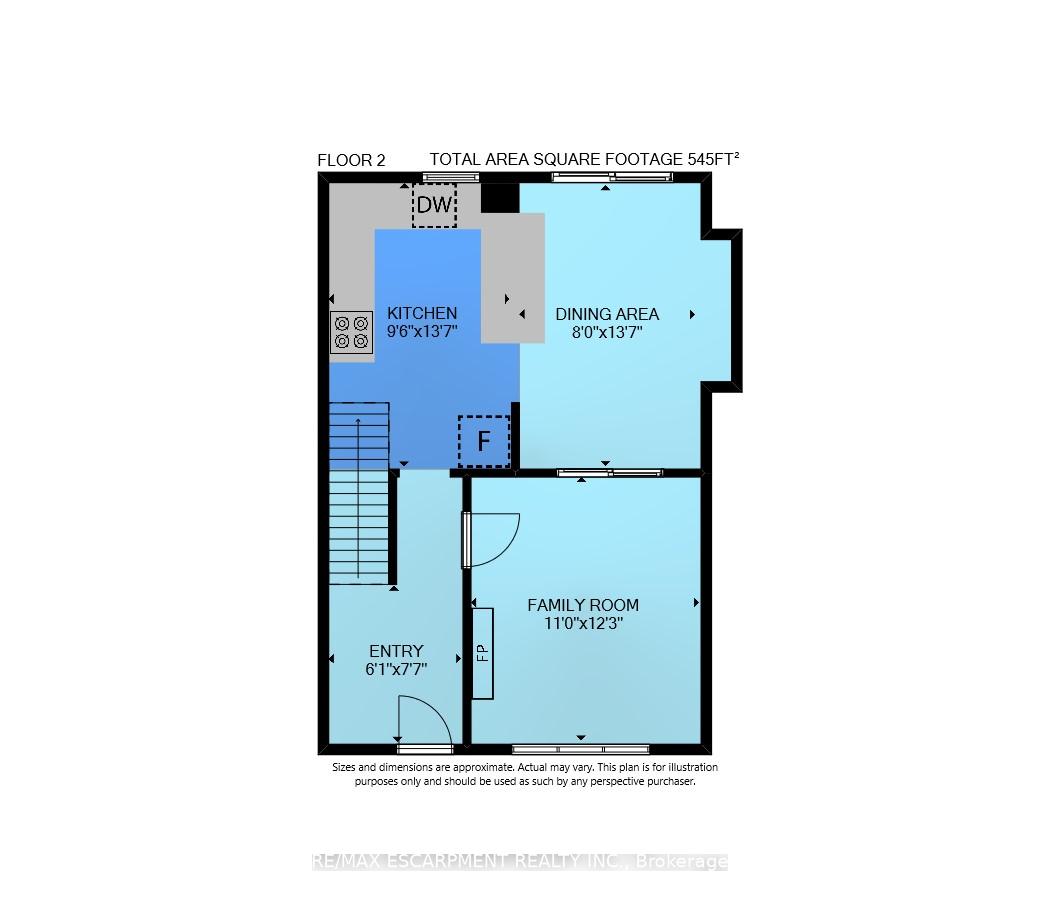$619,800
Available - For Sale
Listing ID: X11905589
53 1/2 Robins Ave , Hamilton, L8H 4N3, Ontario
| This home has it all! Located in the desirable Crown Point Neighbourhood, you are minutes to the Highway, walking distance to the trendy restaurants of Ottawa Street and have the convenience of amenities and shops nearby.This 3 bedroom, 2 bathroom has been updated providing a modern feel while preserving some classic elements which makes the home exude character. The modern kitchen has stone counters, stainless steel appliances and a breakfast bar that gives the home an open feel. You can take the sliding patio door directly to the BBQ area on the deck. Cosy up in the spacious living room that has a stunning accent wall and fireplace. Upstairs you have a generous Master Bedroom and renovated bathroom. The basement has tons of usable space with a family room, 3 pc washroom, laundry/utility room, workshop & storage room. After you fall in love with the inside, be sure to be drawn in by the ambiance of the backyard. Picture relaxing on your back deck, under the gazebo and taking in the sites of your beautiful garden or taking an evening soak in your hot tub. The home is packed with extras and includes some smart features. Extras: smart locks, google nest, security cameras, water purifier (2021), air purifiers (2021), furnace (2021), AC (2021), humidifier (2021), Thermostat (2021). |
| Price | $619,800 |
| Taxes: | $2648.46 |
| Address: | 53 1/2 Robins Ave , Hamilton, L8H 4N3, Ontario |
| Lot Size: | 25.00 x 100.00 (Feet) |
| Directions/Cross Streets: | Britannia and Robins |
| Rooms: | 6 |
| Bedrooms: | 3 |
| Bedrooms +: | |
| Kitchens: | 1 |
| Family Room: | Y |
| Basement: | Part Fin |
| Approximatly Age: | 100+ |
| Property Type: | Detached |
| Style: | 2-Storey |
| Exterior: | Brick, Vinyl Siding |
| Garage Type: | None |
| (Parking/)Drive: | Front Yard |
| Drive Parking Spaces: | 2 |
| Pool: | None |
| Other Structures: | Greenhouse |
| Approximatly Age: | 100+ |
| Approximatly Square Footage: | 700-1100 |
| Property Features: | Fenced Yard, Park, Place Of Worship, Public Transit, School |
| Fireplace/Stove: | Y |
| Heat Source: | Gas |
| Heat Type: | Forced Air |
| Central Air Conditioning: | Central Air |
| Laundry Level: | Lower |
| Sewers: | Sewers |
| Water: | Municipal |
$
%
Years
This calculator is for demonstration purposes only. Always consult a professional
financial advisor before making personal financial decisions.
| Although the information displayed is believed to be accurate, no warranties or representations are made of any kind. |
| RE/MAX ESCARPMENT REALTY INC. |
|
|

Sean Kim
Broker
Dir:
416-998-1113
Bus:
905-270-2000
Fax:
905-270-0047
| Virtual Tour | Book Showing | Email a Friend |
Jump To:
At a Glance:
| Type: | Freehold - Detached |
| Area: | Hamilton |
| Municipality: | Hamilton |
| Neighbourhood: | Crown Point |
| Style: | 2-Storey |
| Lot Size: | 25.00 x 100.00(Feet) |
| Approximate Age: | 100+ |
| Tax: | $2,648.46 |
| Beds: | 3 |
| Baths: | 2 |
| Fireplace: | Y |
| Pool: | None |
Locatin Map:
Payment Calculator:

