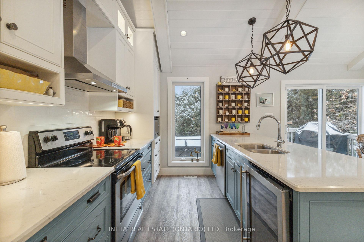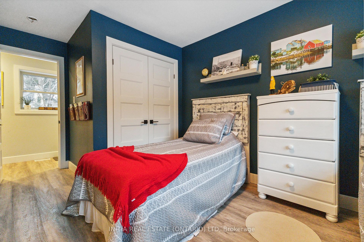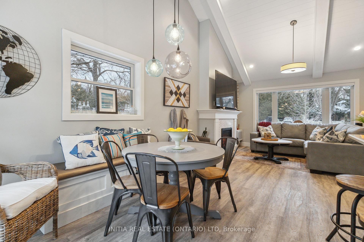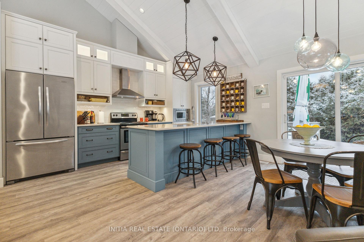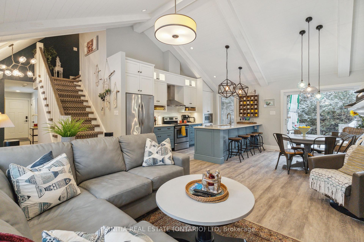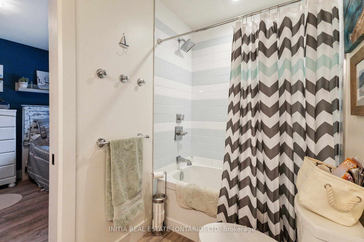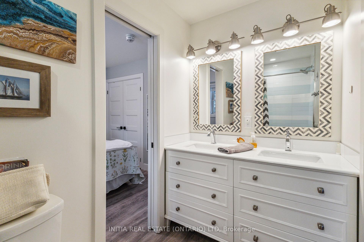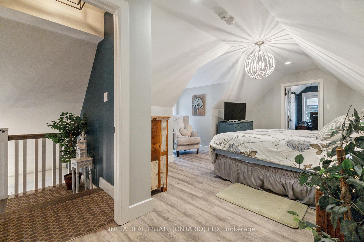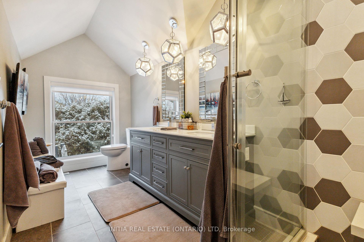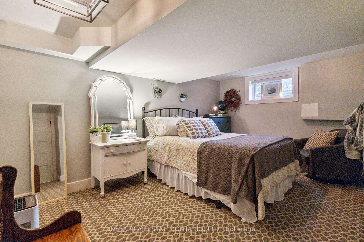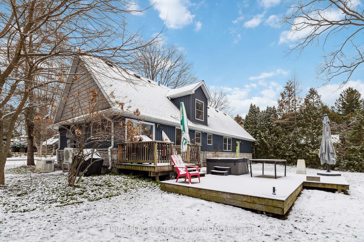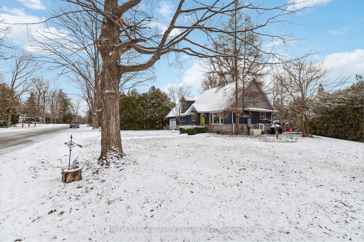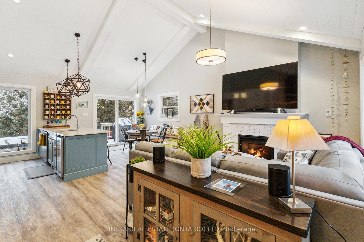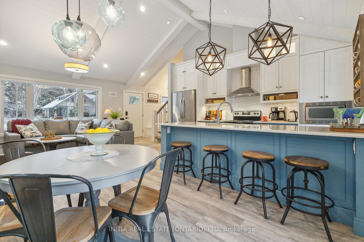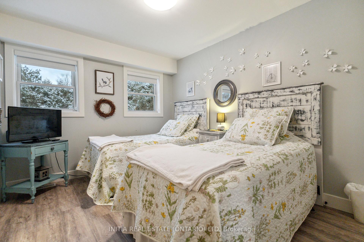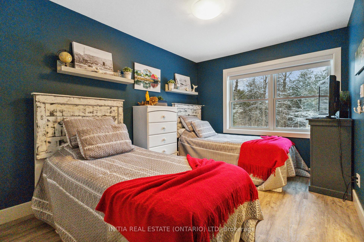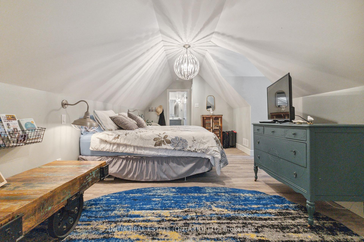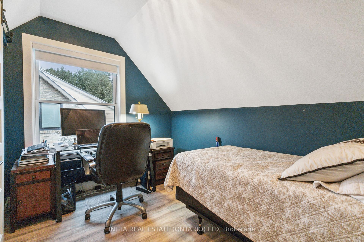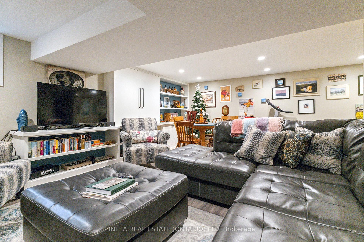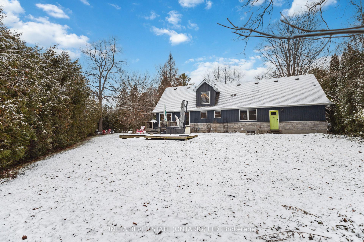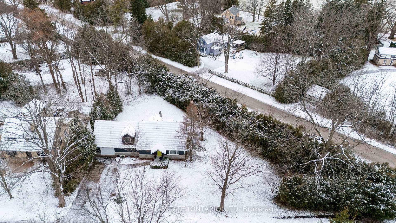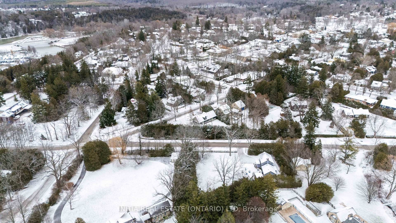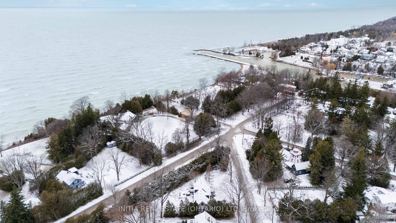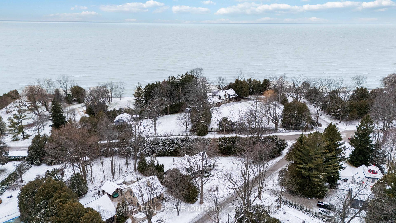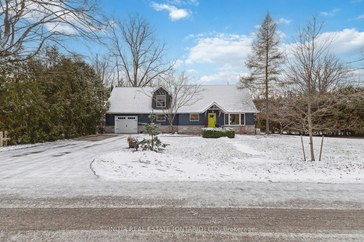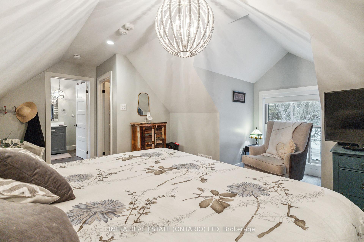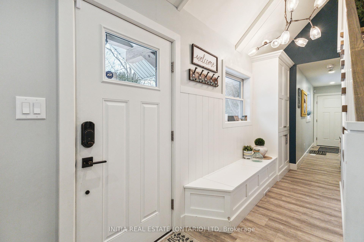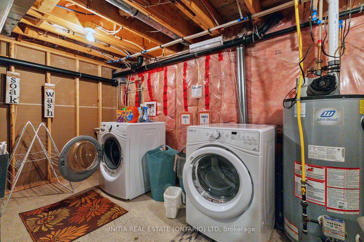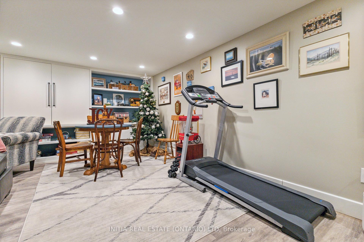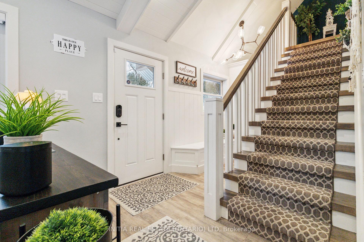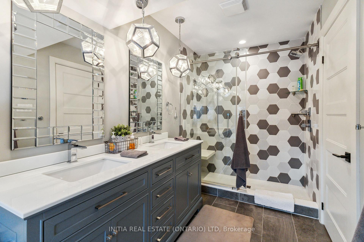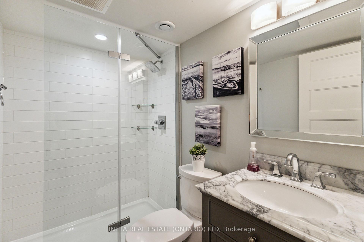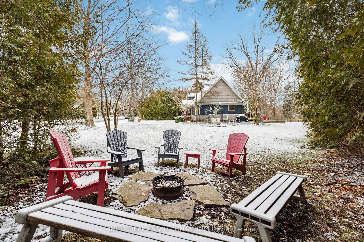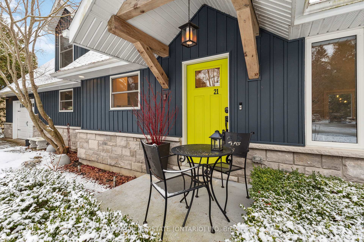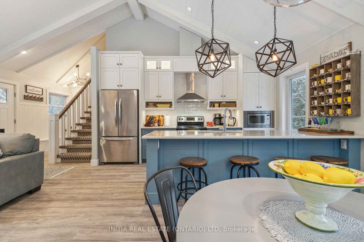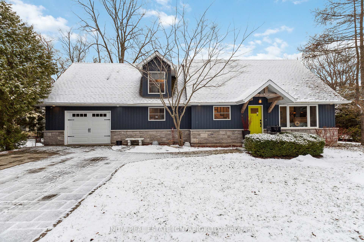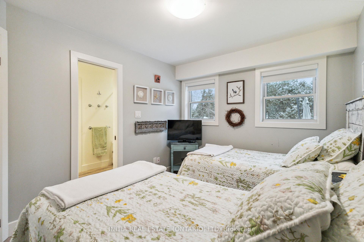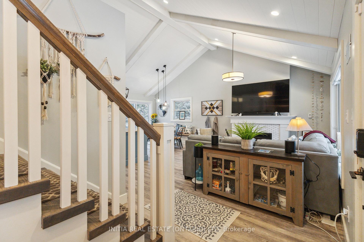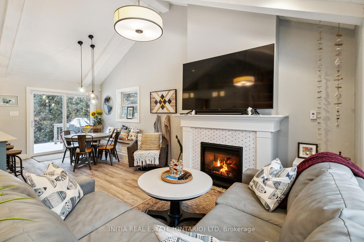$1,299,900
Available - For Sale
Listing ID: X11905594
21 Chiniquy St , Bluewater, N0M 1G0, Ontario
| Stunning! This gorgeous, charming and cozy 3+1 bedroom home was newly built in 2015 and is much larger than it looks. Perfectly situated just one block off main street and across the road from Pioneer park and the picturesque shores of Lake Huron with its famous sunsets, in the heart of Bayfield. This inviting property offers a spacious well-maintained interior with bright airy living spaces. The main floor features a stylish kitchen, vaulted ceilings, open family and dining area, 2 generously sized bedrooms connected by a tastefully appointed jack and jill 4 piece bathroom. Upstairs provides privacy for the large primary bedroom with its elegant ensuite bath, as well as an office/dressing room. The basement is finished with yet another bedroom, 3 piece bathroom and wonderful family living space, plus lots of storage. Outside, enjoy the tranquil beauty of the private yard, including the deck, hot tub, and firepit, ideal for relaxing or entertaining. With the beach, local shops, cafes, and restaurants just steps away, this is the perfect opportunity to experience the best of small-town living in one of Ontario's most sought after lake front communities. This house also includes a Generac generator, and for those interested in some additional income, this property is currently licenced with the municipality of BlueWater for short term rentals! Seller is willing to negotiate all furniture and decor. You better hurry! |
| Price | $1,299,900 |
| Taxes: | $6527.00 |
| Address: | 21 Chiniquy St , Bluewater, N0M 1G0, Ontario |
| Lot Size: | 179.52 x 105.80 (Feet) |
| Directions/Cross Streets: | Tuyll and Chiniquy |
| Rooms: | 10 |
| Rooms +: | 4 |
| Bedrooms: | 3 |
| Bedrooms +: | 1 |
| Kitchens: | 1 |
| Family Room: | Y |
| Basement: | Finished |
| Property Type: | Detached |
| Style: | 1 1/2 Storey |
| Exterior: | Brick, Vinyl Siding |
| Garage Type: | Attached |
| (Parking/)Drive: | Pvt Double |
| Drive Parking Spaces: | 4 |
| Pool: | None |
| Property Features: | Beach, Marina, Park, Place Of Worship, School, School Bus Route |
| Fireplace/Stove: | Y |
| Heat Source: | Gas |
| Heat Type: | Forced Air |
| Central Air Conditioning: | Central Air |
| Sewers: | Sewers |
| Water: | Municipal |
$
%
Years
This calculator is for demonstration purposes only. Always consult a professional
financial advisor before making personal financial decisions.
| Although the information displayed is believed to be accurate, no warranties or representations are made of any kind. |
| INITIA REAL ESTATE (ONTARIO) LTD |
|
|

Sean Kim
Broker
Dir:
416-998-1113
Bus:
905-270-2000
Fax:
905-270-0047
| Virtual Tour | Book Showing | Email a Friend |
Jump To:
At a Glance:
| Type: | Freehold - Detached |
| Area: | Huron |
| Municipality: | Bluewater |
| Neighbourhood: | Bayfield |
| Style: | 1 1/2 Storey |
| Lot Size: | 179.52 x 105.80(Feet) |
| Tax: | $6,527 |
| Beds: | 3+1 |
| Baths: | 4 |
| Fireplace: | Y |
| Pool: | None |
Locatin Map:
Payment Calculator:

