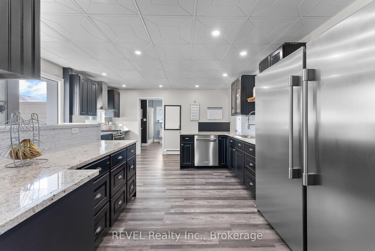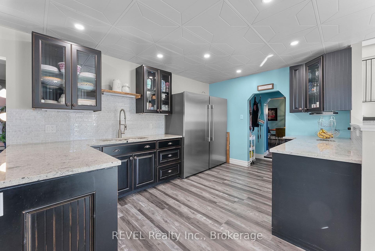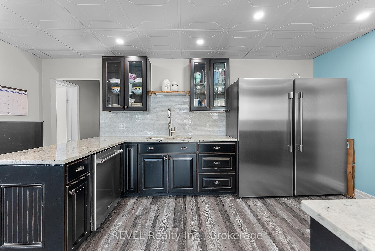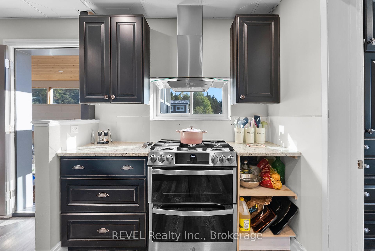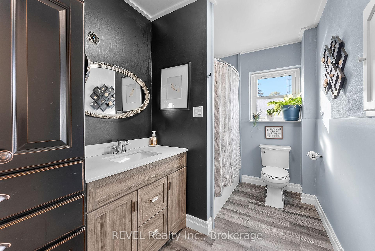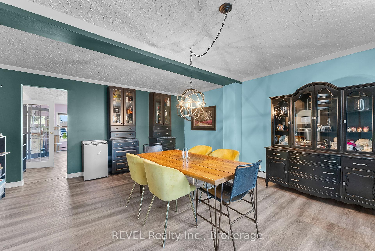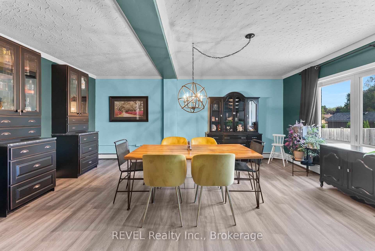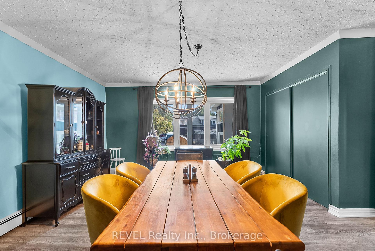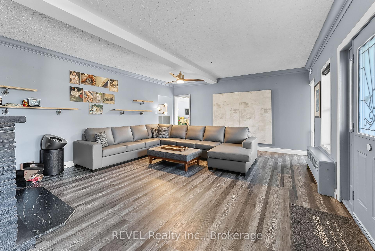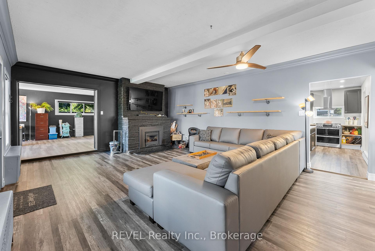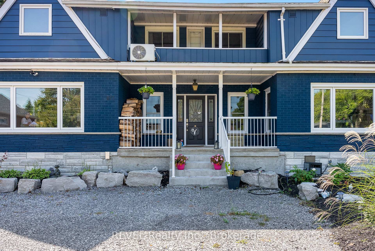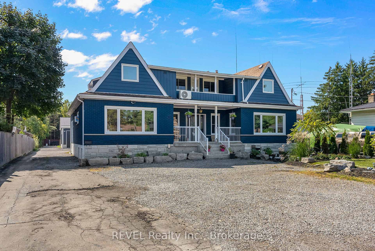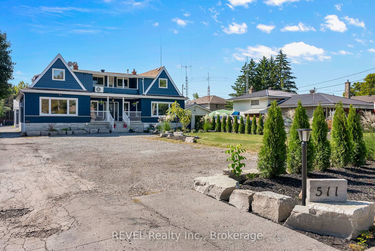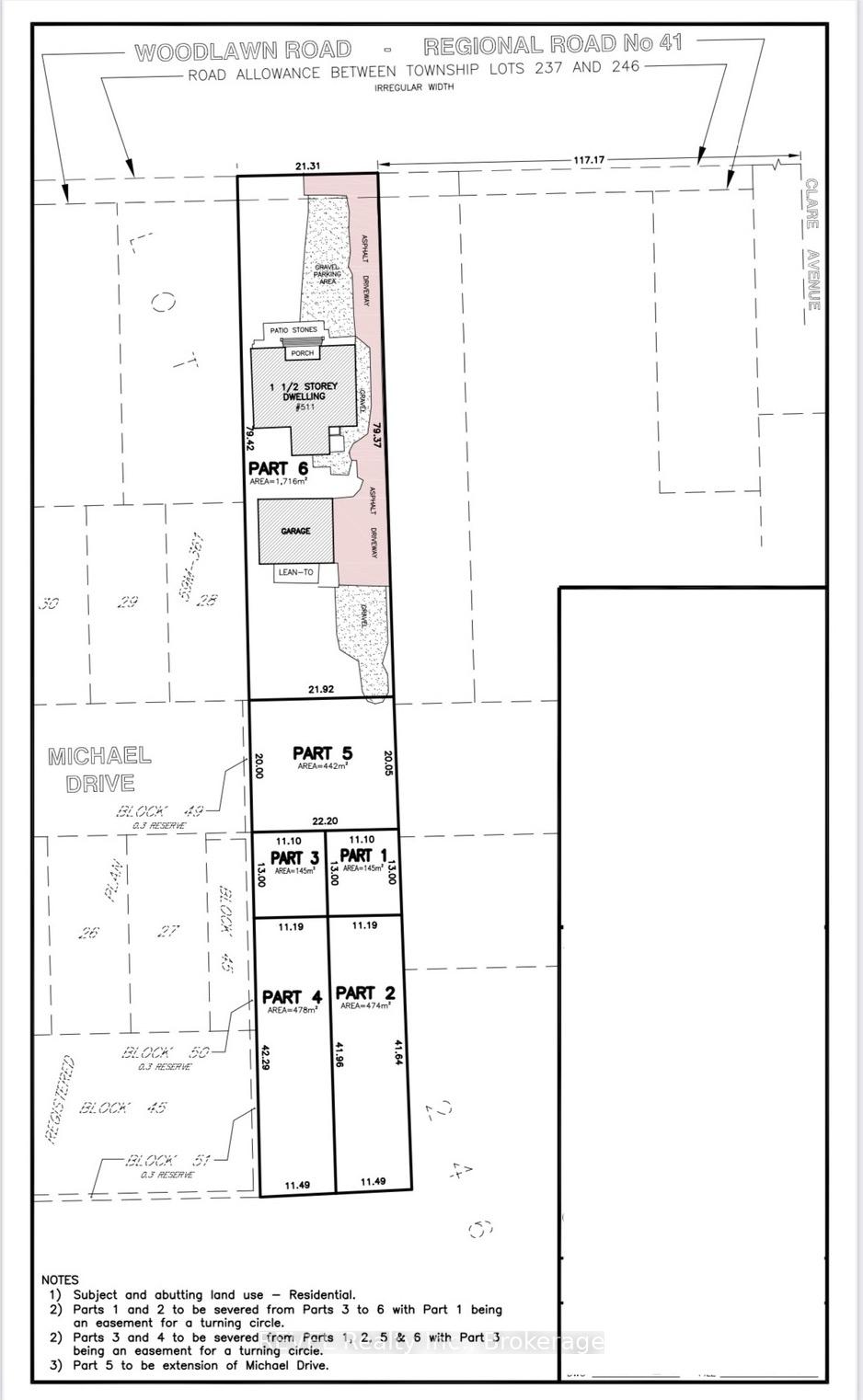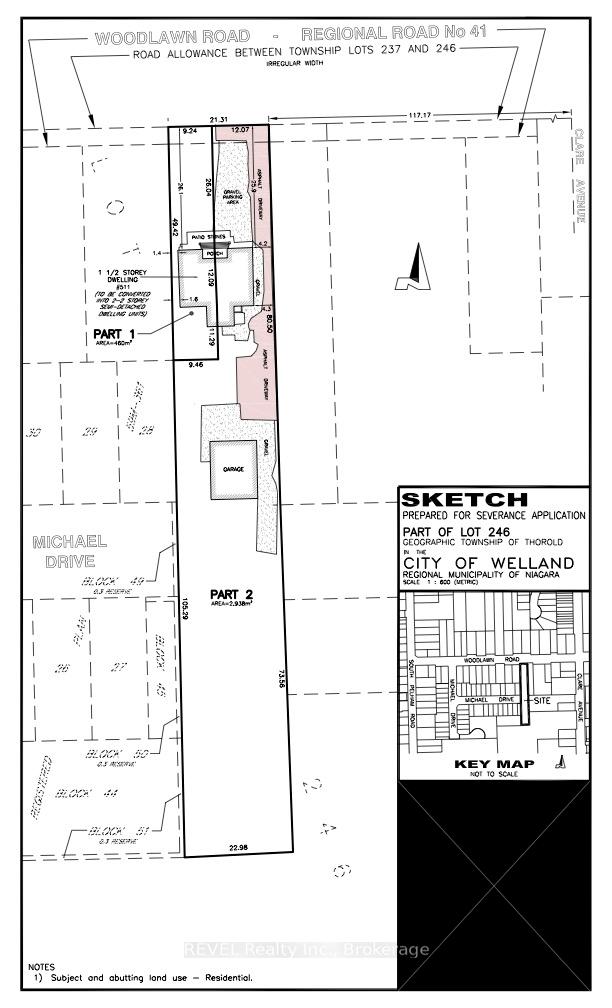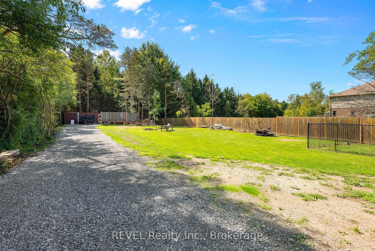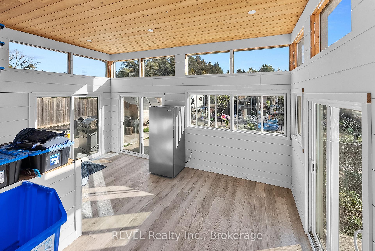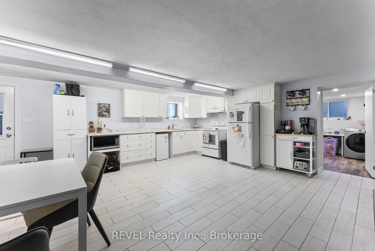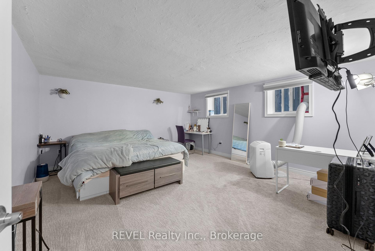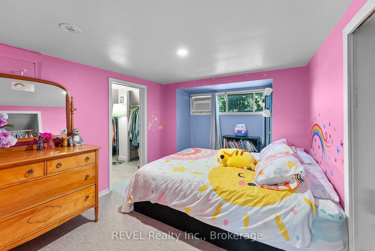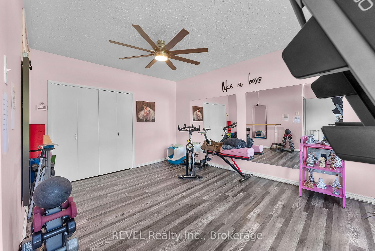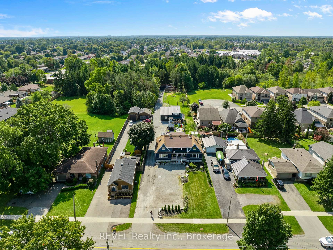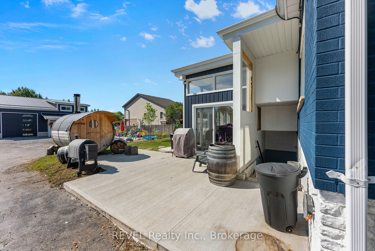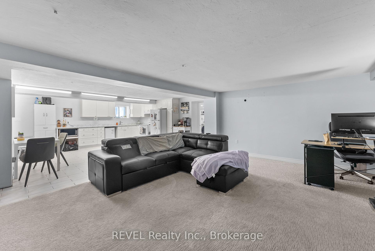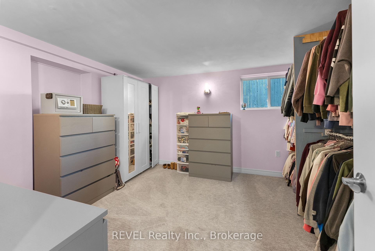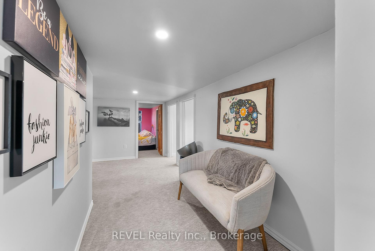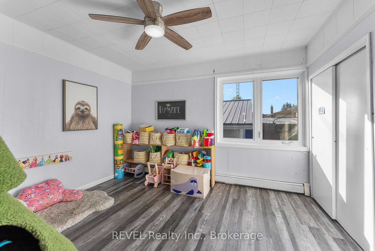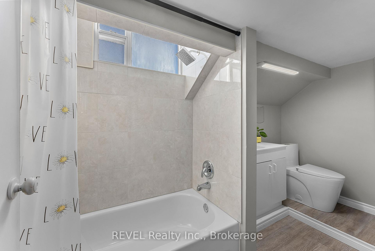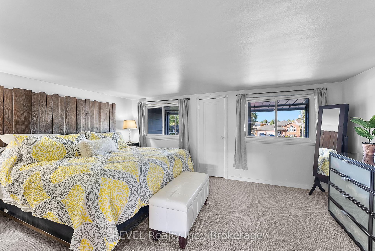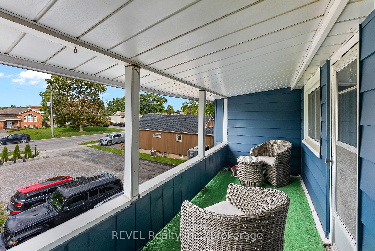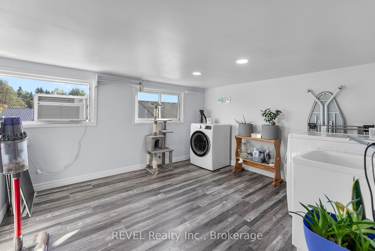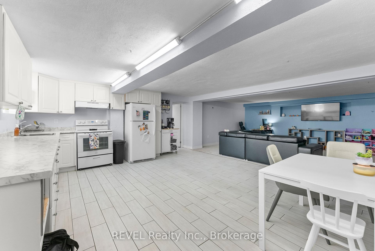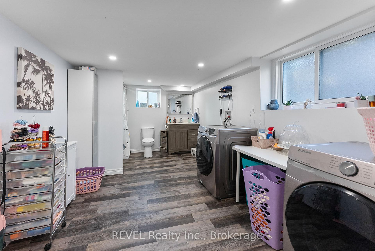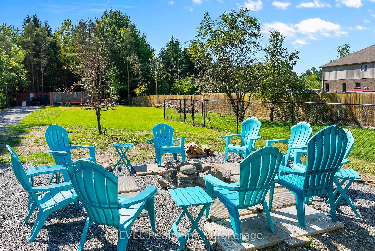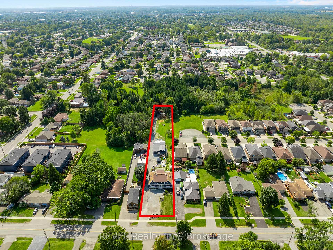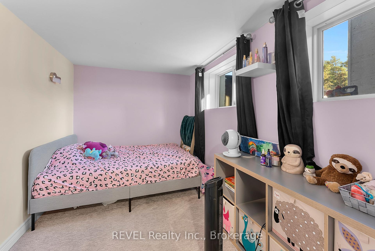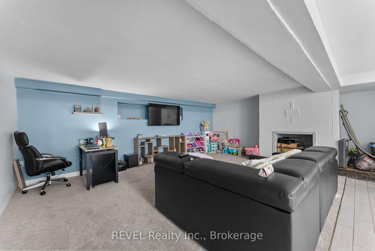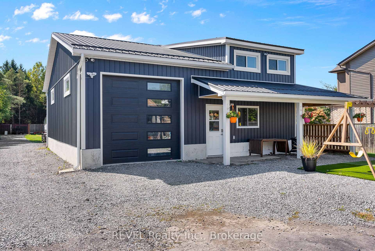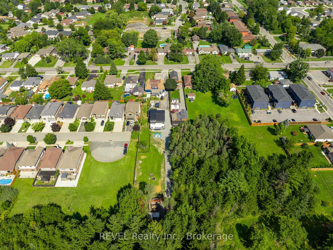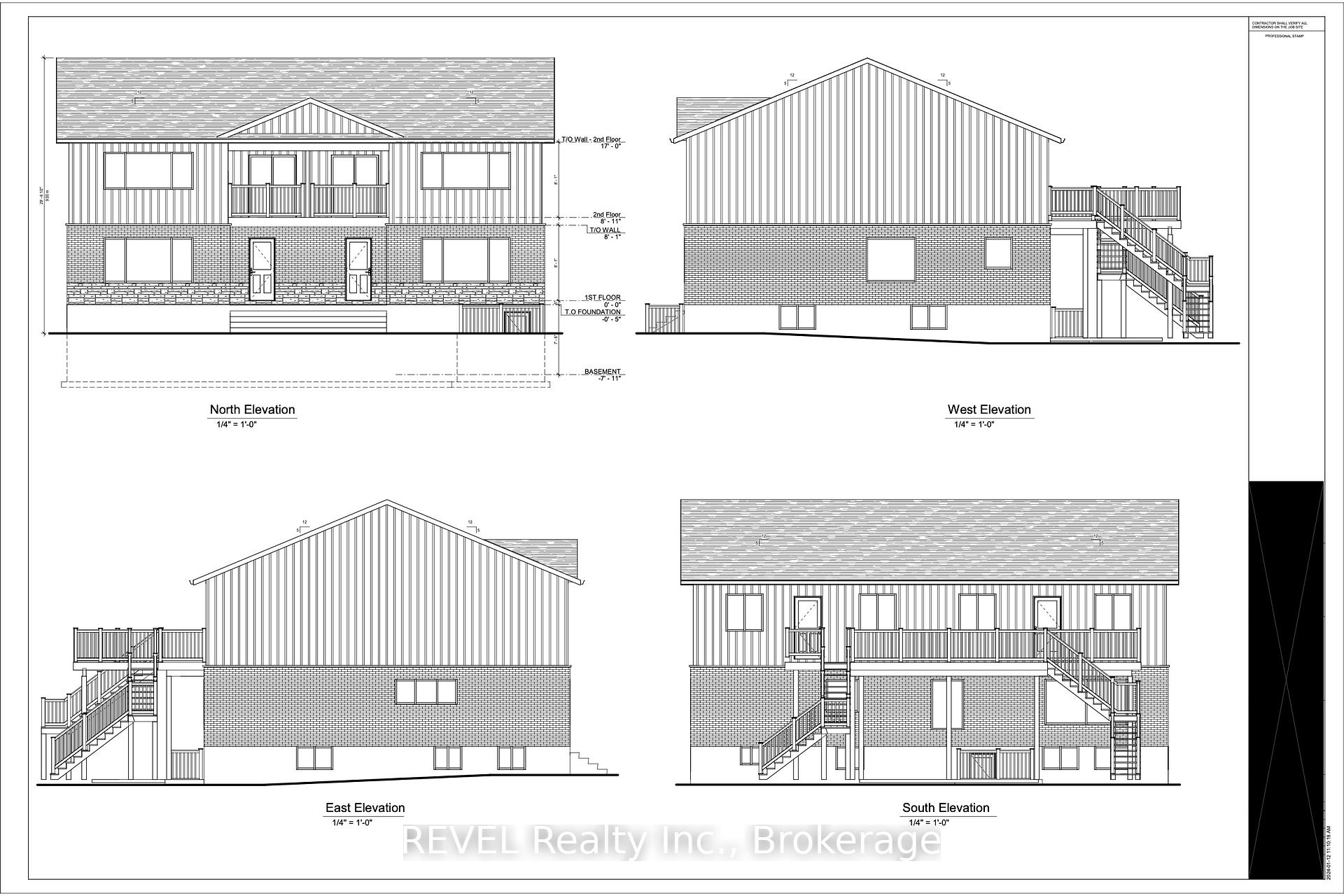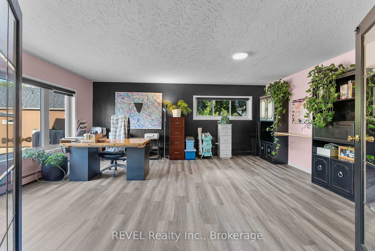$1,589,900
Available - For Sale
Listing ID: X11905619
511 Woodlawn Rd , Welland, L3C 3K2, Ontario
| This exceptional urban property in Welland boasts a generous lot size of 70.00 by 507.50 feet, just under an acre -- an impressive offering for city living. Ideal for multi-generational families in need of additional living spaces, small to medium business owners seeking ample storage and a garage/workshop, or investors and developers looking to maximize the property's potential, this listing is truly versatile. The property features a newly built, 1,760 sq. ft. detached garage/workshop equipped with hydro, sewer, and water lines, presenting the potential for a 3rd accessory dwelling unit (ADU). The main house is a fully functioning duplex with a total of 8 bedrooms and 3 bathrooms, with the lower unit completely renovated down to the studs in the last 2 years showcasing modern improvements complemented by high-efficiency mechanical systems. The expansive backyard provides ample entertainment space, including dedicated RV parking with its own sewer lines and power hookups. Backing onto a wooded forest with no rear neighbours, this property offers a serene retreat while remaining conveniently close to all major amenities. Additionally, its adjacency to Michael Drive opens up possible developmental opportunities for additional building lots in the back (buyer to verify with the city), making this property a rare find that combines rural charm with urban convenience. Severance sketch and build plans have been drafted to illustrate possibilities of development! The opportunities are endless, book your showing today! |
| Price | $1,589,900 |
| Taxes: | $5484.00 |
| Address: | 511 Woodlawn Rd , Welland, L3C 3K2, Ontario |
| Lot Size: | 70.00 x 507.50 (Feet) |
| Directions/Cross Streets: | S Pelham Road --> Woodlawn Road |
| Rooms: | 13 |
| Rooms +: | 6 |
| Bedrooms: | 5 |
| Bedrooms +: | 3 |
| Kitchens: | 1 |
| Kitchens +: | 1 |
| Family Room: | Y |
| Basement: | Apartment, Fin W/O |
| Property Type: | Detached |
| Style: | 1 1/2 Storey |
| Exterior: | Brick, Vinyl Siding |
| Garage Type: | Detached |
| Drive Parking Spaces: | 12 |
| Pool: | None |
| Other Structures: | Workshop |
| Approximatly Square Footage: | 2500-3000 |
| Property Features: | Fenced Yard, Hospital, Park, Place Of Worship, Public Transit, Wooded/Treed |
| Fireplace/Stove: | Y |
| Heat Source: | Gas |
| Heat Type: | Radiant |
| Central Air Conditioning: | Wall Unit |
| Central Vac: | N |
| Sewers: | Sewers |
| Water: | Municipal |
| Utilities-Hydro: | Y |
| Utilities-Gas: | Y |
$
%
Years
This calculator is for demonstration purposes only. Always consult a professional
financial advisor before making personal financial decisions.
| Although the information displayed is believed to be accurate, no warranties or representations are made of any kind. |
| REVEL Realty Inc., Brokerage |
|
|

Sean Kim
Broker
Dir:
416-998-1113
Bus:
905-270-2000
Fax:
905-270-0047
| Virtual Tour | Book Showing | Email a Friend |
Jump To:
At a Glance:
| Type: | Freehold - Detached |
| Area: | Niagara |
| Municipality: | Welland |
| Style: | 1 1/2 Storey |
| Lot Size: | 70.00 x 507.50(Feet) |
| Tax: | $5,484 |
| Beds: | 5+3 |
| Baths: | 3 |
| Fireplace: | Y |
| Pool: | None |
Locatin Map:
Payment Calculator:

