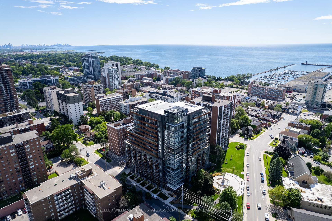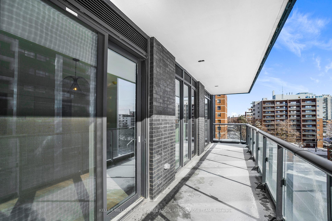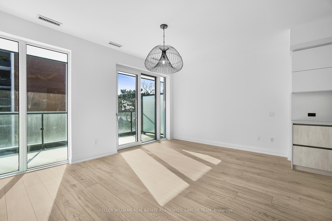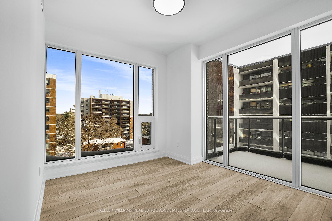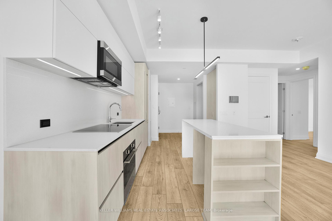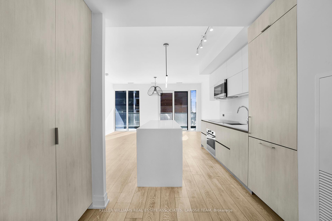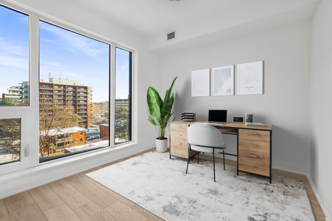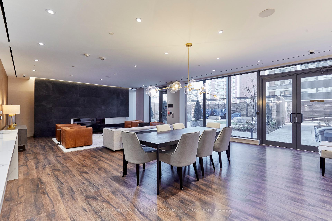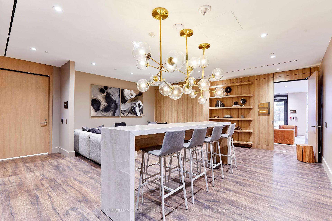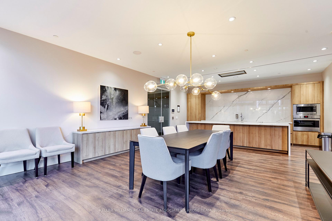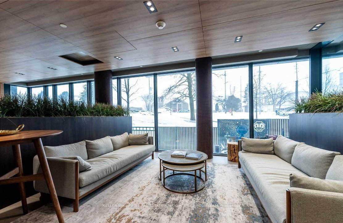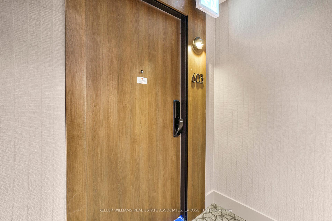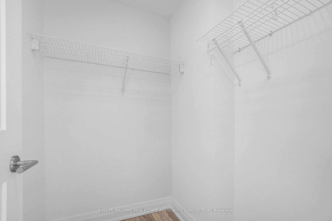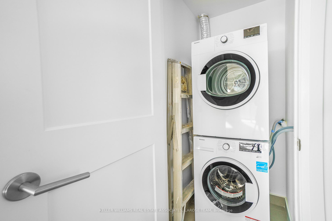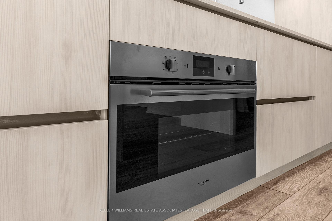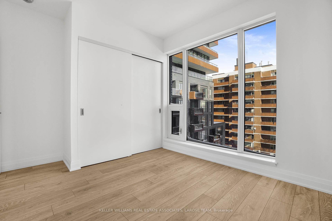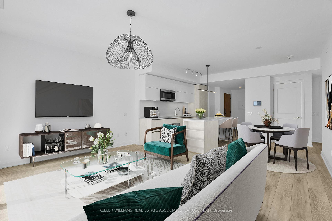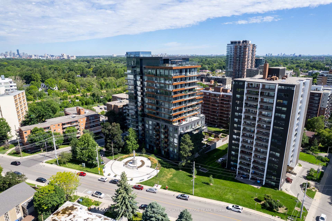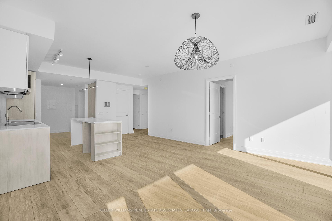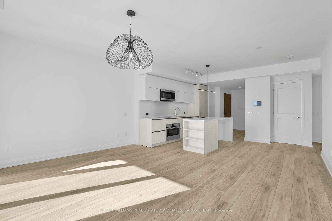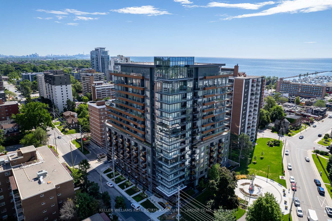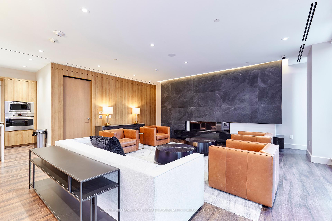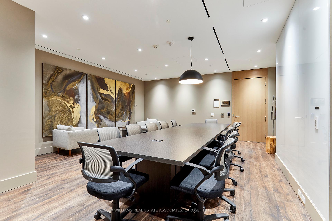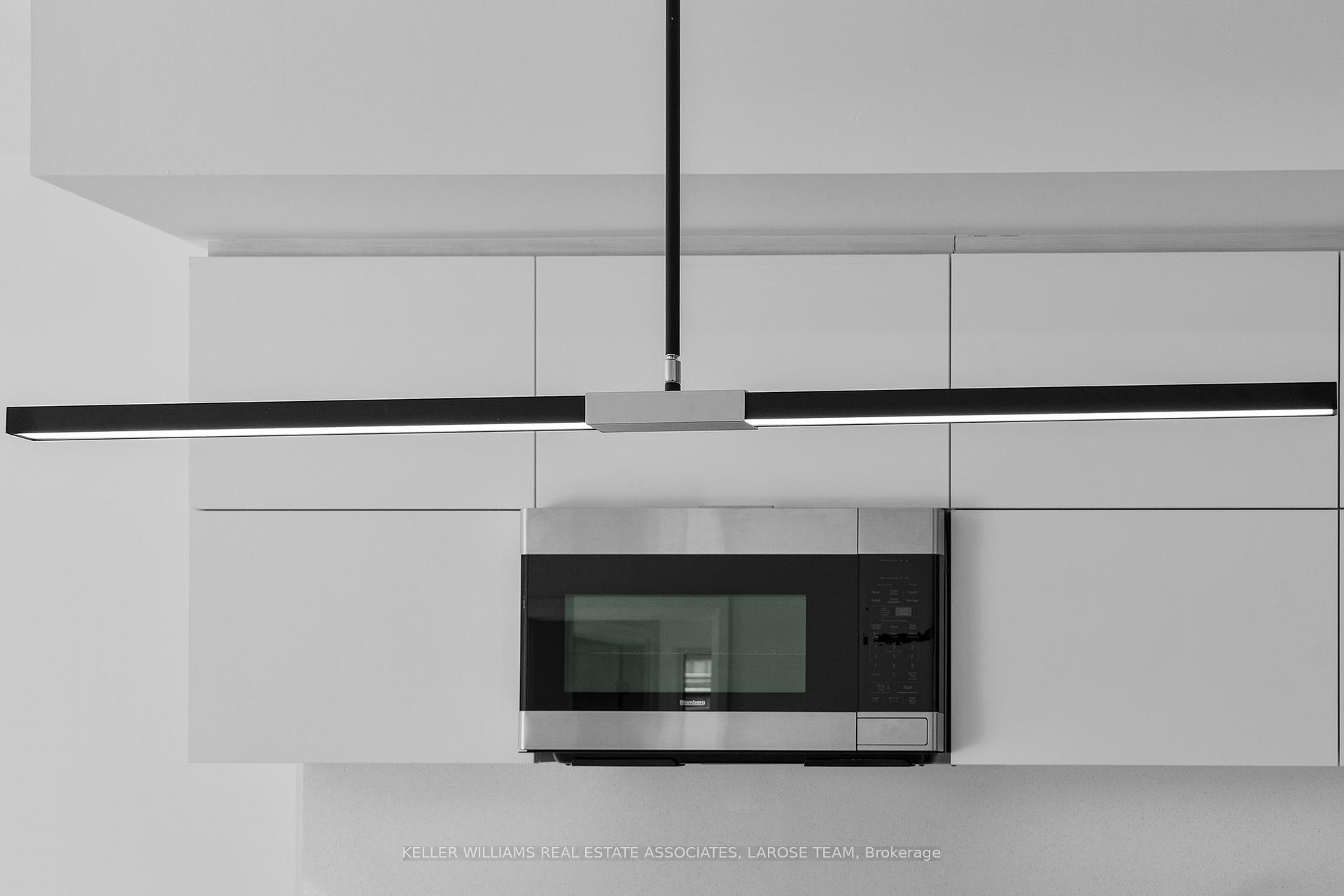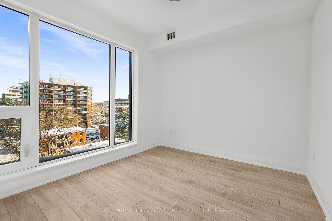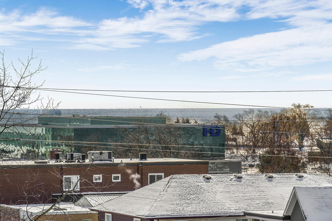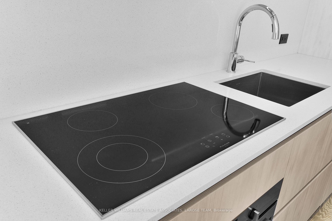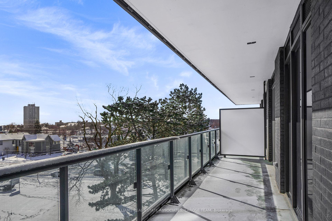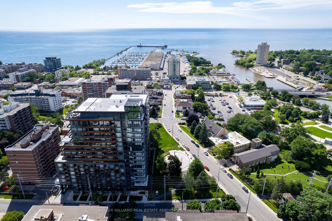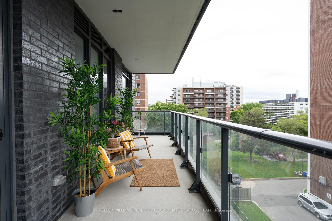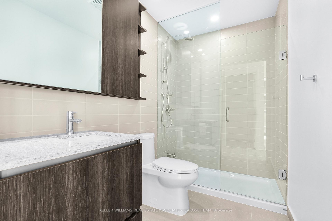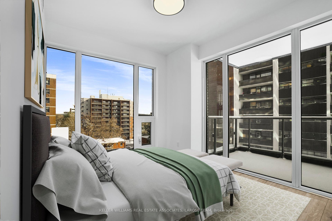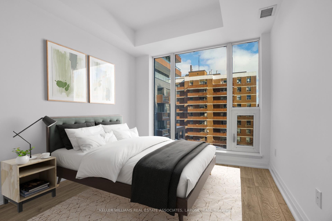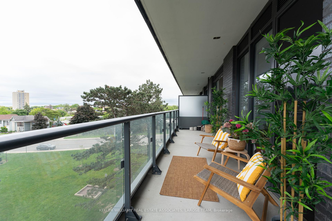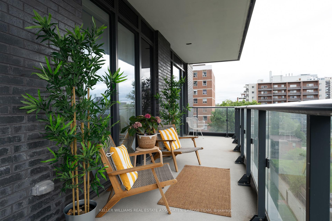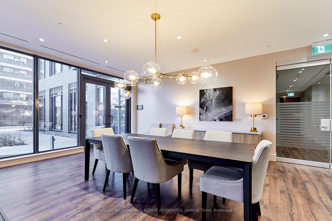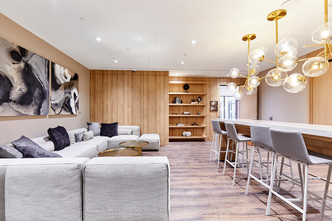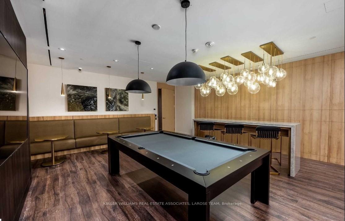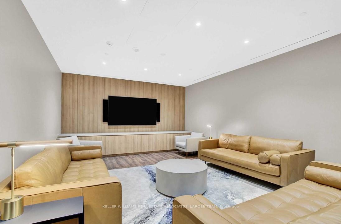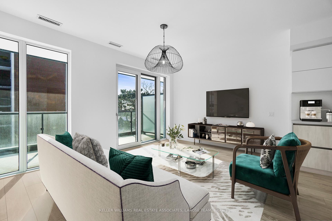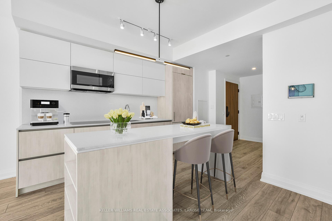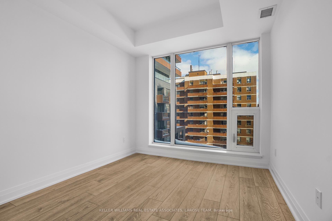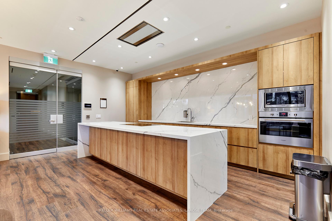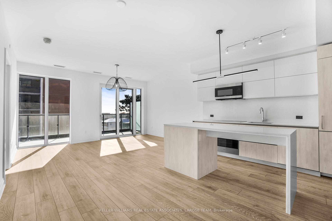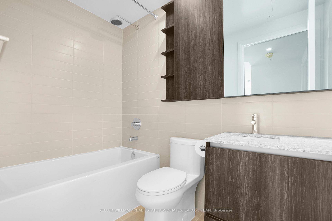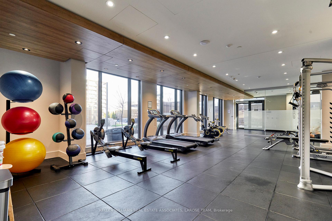$1,195,000
Available - For Sale
Listing ID: W11905975
21 Park St East , Unit 603, Mississauga, L5G 1L7, Ontario
| Welcome to #603-21 Park St. East - a beautifully bright and rarely offered proper 3-bedroom, 2-bathroom corner condo suite in the desirable Tanu building in Port Credit! This modern and elegant unit has floor-to-ceiling windows and is complete with a very functional open-concept layout boasting 1,292 sq. ft. of total luxury living space, including the spacious balcony, high-end light fixtures, smart home technology with keyless entry, and multiple upgrades throughout. Enjoy many exquisite features, including custom blinds, a gourmet kitchen a perfect spot for cooking and entertaining including a large double-door pantry, 7-ft. kitchen island with wine fridge, and high-end European appliances. The primary bedroom has a walk-in closet custom fit with California Closet organizers. Step out onto the expansive sunlit balcony and enjoy partial lake views and the sights of the charming lakeside community of Port Credit below! This is condo living at its finest! |
| Extras: Live In Port Credit & Enjoy Ideal Walkability To The Lake, Go Train, Shops, Restaurants & Nightlife. Tanu Building's Amenities Incl: Car Wash, Gym, Media/Party Room, Outdoor Terrace, Recreation Lounge, Bike Parking, Pet Spa & So Much More! |
| Price | $1,195,000 |
| Taxes: | $5289.00 |
| Maintenance Fee: | 1000.76 |
| Address: | 21 Park St East , Unit 603, Mississauga, L5G 1L7, Ontario |
| Province/State: | Ontario |
| Condo Corporation No | PSCC |
| Level | 05 |
| Unit No | 03 |
| Directions/Cross Streets: | Lakeshore & Stavebank |
| Rooms: | 6 |
| Bedrooms: | 3 |
| Bedrooms +: | |
| Kitchens: | 1 |
| Family Room: | N |
| Basement: | None |
| Property Type: | Condo Apt |
| Style: | Apartment |
| Exterior: | Brick |
| Garage Type: | Underground |
| Garage(/Parking)Space: | 2.00 |
| Drive Parking Spaces: | 2 |
| Park #1 | |
| Parking Type: | Owned |
| Exposure: | S |
| Balcony: | Open |
| Locker: | Owned |
| Pet Permited: | Restrict |
| Approximatly Square Footage: | 1000-1199 |
| Building Amenities: | Car Wash, Concierge, Guest Suites, Gym, Party/Meeting Room, Visitor Parking |
| Property Features: | Lake/Pond, Library, Marina, Park, Public Transit, School |
| Maintenance: | 1000.76 |
| CAC Included: | Y |
| Common Elements Included: | Y |
| Heat Included: | Y |
| Parking Included: | Y |
| Building Insurance Included: | Y |
| Fireplace/Stove: | N |
| Heat Source: | Gas |
| Heat Type: | Fan Coil |
| Central Air Conditioning: | Central Air |
| Central Vac: | N |
| Ensuite Laundry: | Y |
| Elevator Lift: | N |
$
%
Years
This calculator is for demonstration purposes only. Always consult a professional
financial advisor before making personal financial decisions.
| Although the information displayed is believed to be accurate, no warranties or representations are made of any kind. |
| KELLER WILLIAMS REAL ESTATE ASSOCIATES, LAROSE TEAM |
|
|

Sean Kim
Broker
Dir:
416-998-1113
Bus:
905-270-2000
Fax:
905-270-0047
| Book Showing | Email a Friend |
Jump To:
At a Glance:
| Type: | Condo - Condo Apt |
| Area: | Peel |
| Municipality: | Mississauga |
| Neighbourhood: | Port Credit |
| Style: | Apartment |
| Tax: | $5,289 |
| Maintenance Fee: | $1,000.76 |
| Beds: | 3 |
| Baths: | 2 |
| Garage: | 2 |
| Fireplace: | N |
Locatin Map:
Payment Calculator:

