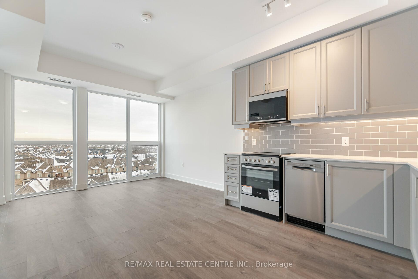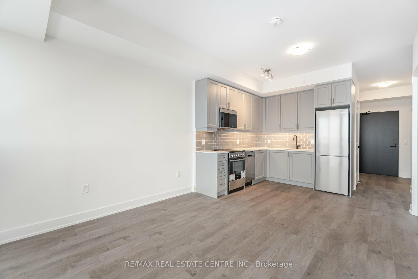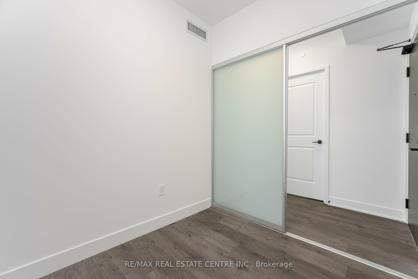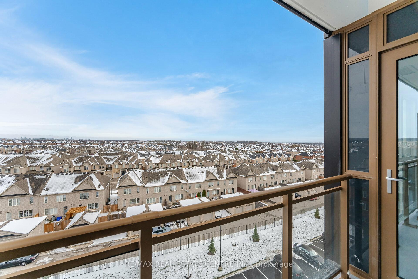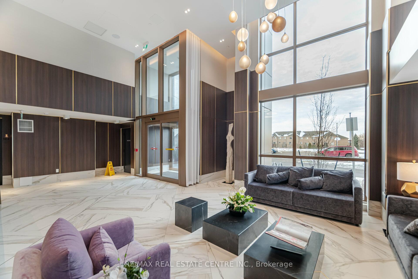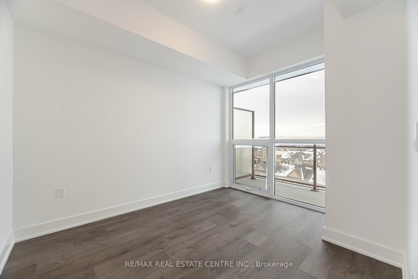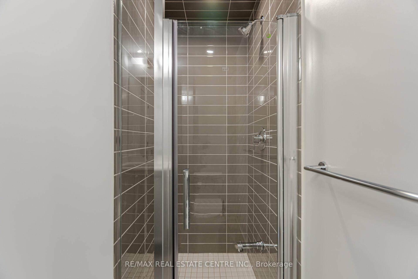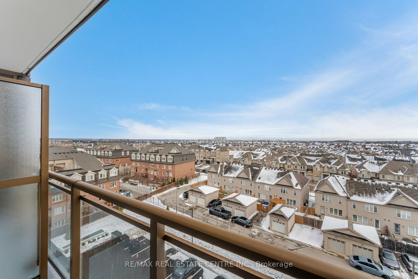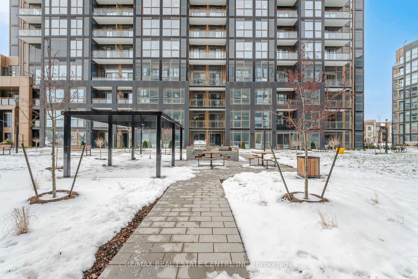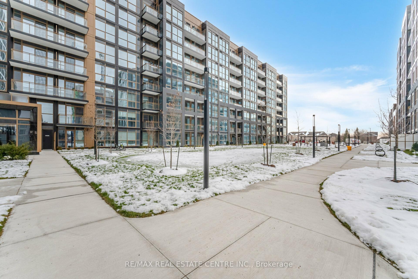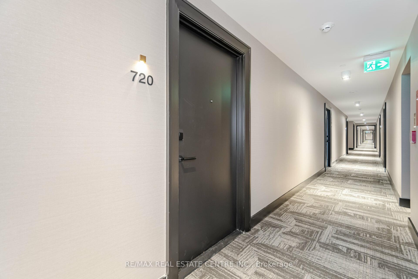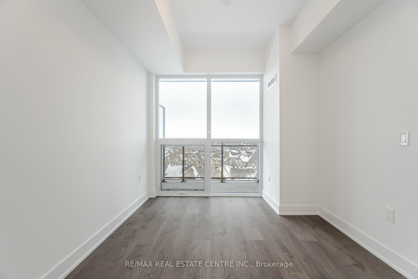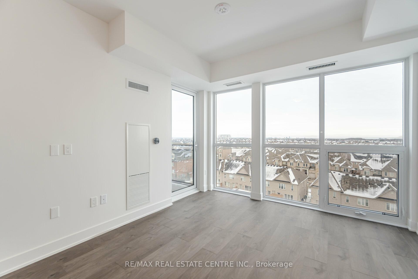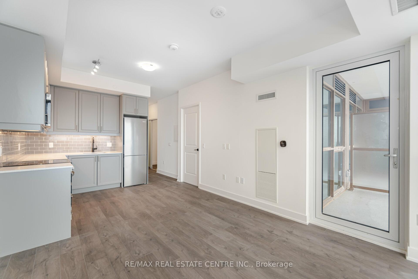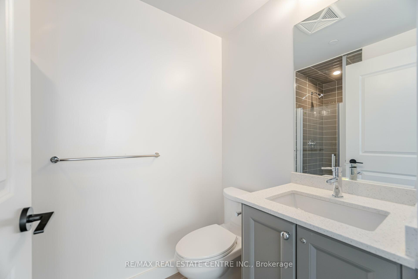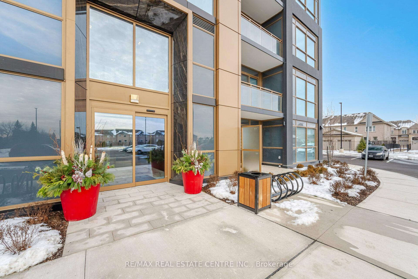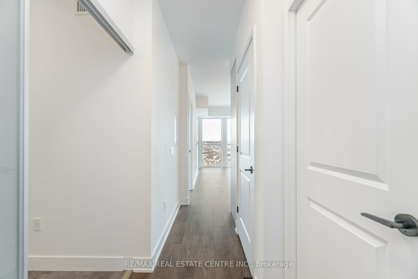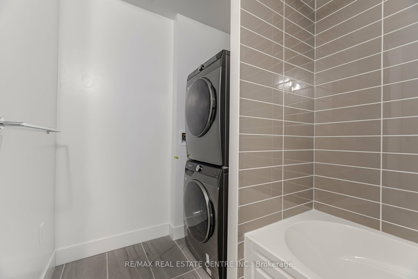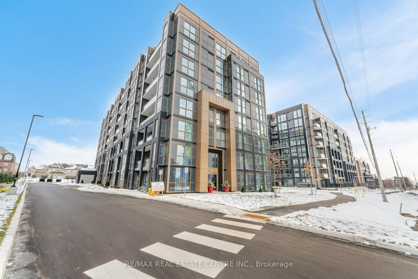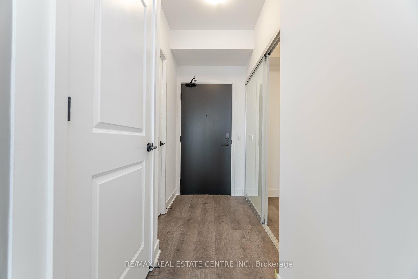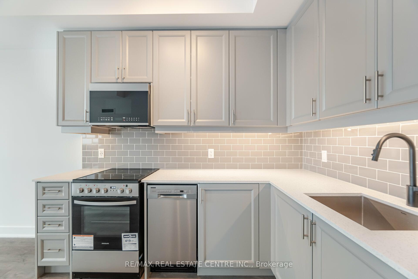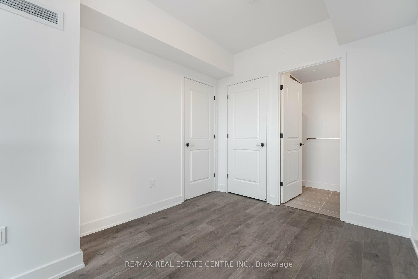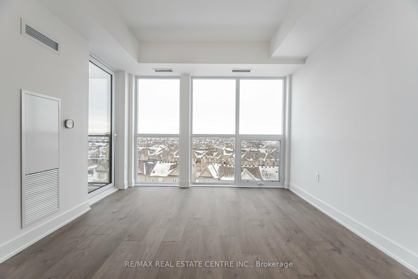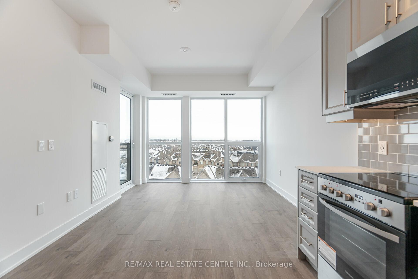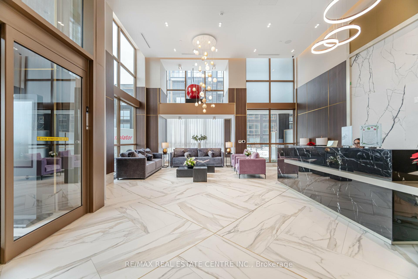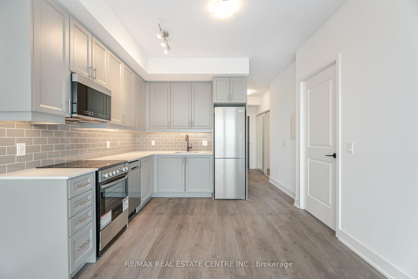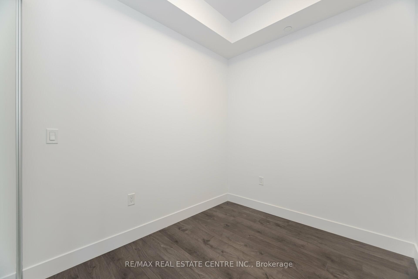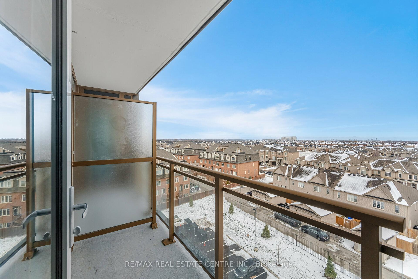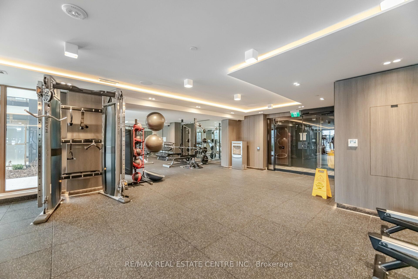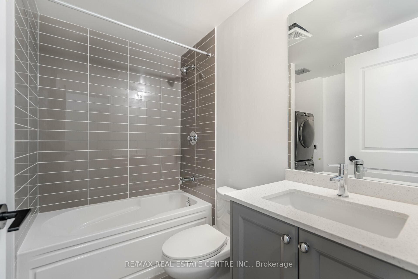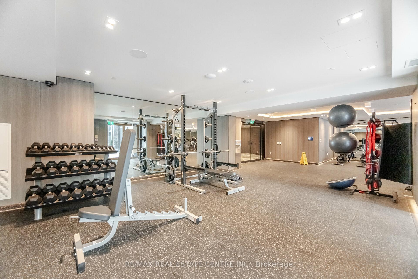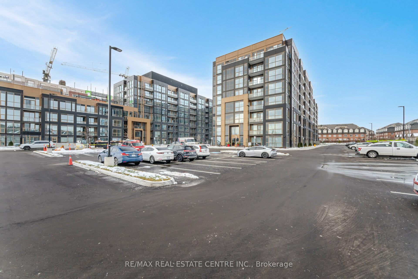$2,300
Available - For Rent
Listing ID: W11905985
2343 Khalsa Gate , Unit 720, Oakville, L6M 5R6, Ontario
| Welcome to Nuvo Condos By Reputable Builder Fernbrook Homes!!! ONE BEDROOM + DEN ( can be converted into 2nd bedroom) with Two Full Bathrooms Suite. Prime Location in Oakville! An Elegant & Spacious Layout with an Open Concept, Modern Kitchen & Stainless Steel Appliances. Large Windows offer lots of Sunlight. Primary Bedroom with Built-In Closet & Ensuite Bathroom. The Building has Fantastic Amenities: such as Golf Putting Area, Rooftop Lounge & Pool for Relaxation, Rasul Spa, BBQ Facilities, Media/Games, Beautiful Community Gardens, Party Room, Basketball Court & a Fitness Centre with Peloton Bikes. A Work/Shared Board Room, Bike Station, Pet Station & a Car Wash Station. Located just a few minutes from QEW, Highway 407 & Bronte Go Station. Close to Oakville Hospital, Green Parks, Trails, Excellent Schools, Groceries & Restaurants. Ample Visitor Parking, 24hrs Concierge & Security. |
| Extras: Carpet Free |
| Price | $2,300 |
| Address: | 2343 Khalsa Gate , Unit 720, Oakville, L6M 5R6, Ontario |
| Province/State: | Ontario |
| Condo Corporation No | HSCC |
| Level | 7 |
| Unit No | 20 |
| Directions/Cross Streets: | Pine Glen Rd/Khalsa Gate |
| Rooms: | 3 |
| Bedrooms: | 1 |
| Bedrooms +: | 1 |
| Kitchens: | 1 |
| Family Room: | N |
| Basement: | None |
| Furnished: | N |
| Property Type: | Condo Townhouse |
| Style: | Apartment |
| Exterior: | Brick |
| Garage Type: | Underground |
| Garage(/Parking)Space: | 1.00 |
| Drive Parking Spaces: | 1 |
| Park #1 | |
| Parking Type: | Owned |
| Exposure: | W |
| Balcony: | Open |
| Locker: | Owned |
| Pet Permited: | Restrict |
| Approximatly Square Footage: | 500-599 |
| Building Amenities: | Bike Storage, Car Wash, Exercise Room, Party/Meeting Room, Rooftop Deck/Garden, Visitor Parking |
| Property Features: | Hospital, Park, Public Transit, School |
| CAC Included: | Y |
| Common Elements Included: | Y |
| Parking Included: | Y |
| Building Insurance Included: | Y |
| Fireplace/Stove: | N |
| Heat Source: | Other |
| Heat Type: | Forced Air |
| Central Air Conditioning: | Central Air |
| Central Vac: | N |
| Ensuite Laundry: | Y |
| Although the information displayed is believed to be accurate, no warranties or representations are made of any kind. |
| RE/MAX REAL ESTATE CENTRE INC. |
|
|

Sean Kim
Broker
Dir:
416-998-1113
Bus:
905-270-2000
Fax:
905-270-0047
| Virtual Tour | Book Showing | Email a Friend |
Jump To:
At a Glance:
| Type: | Condo - Condo Townhouse |
| Area: | Halton |
| Municipality: | Oakville |
| Neighbourhood: | 1022 - WT West Oak Trails |
| Style: | Apartment |
| Beds: | 1+1 |
| Baths: | 2 |
| Garage: | 1 |
| Fireplace: | N |
Locatin Map:

