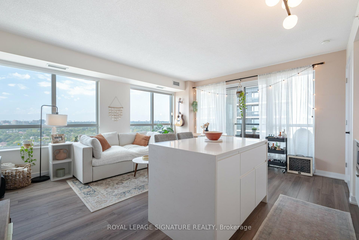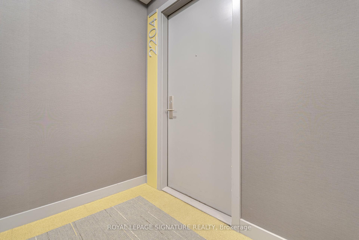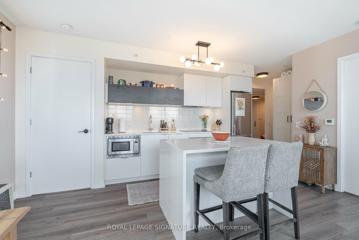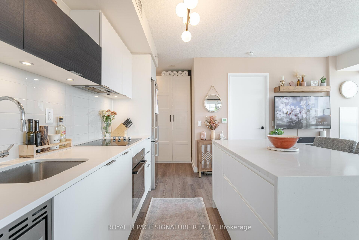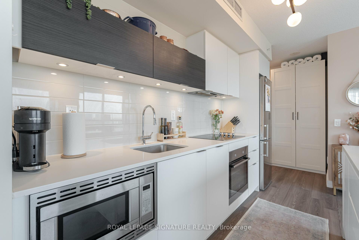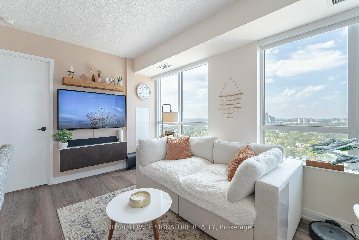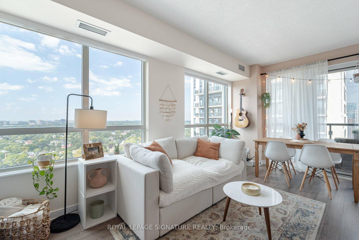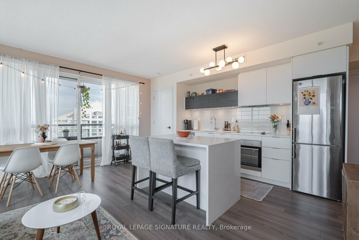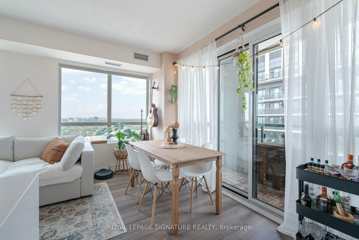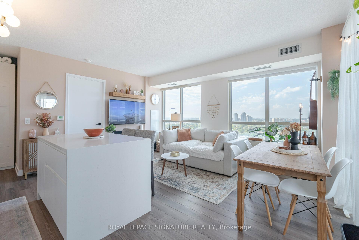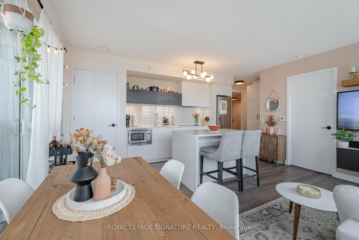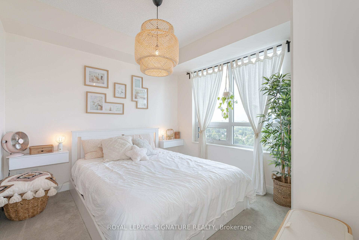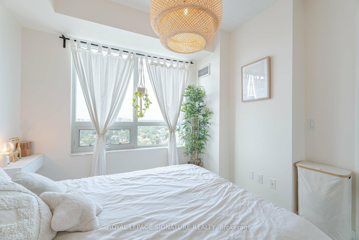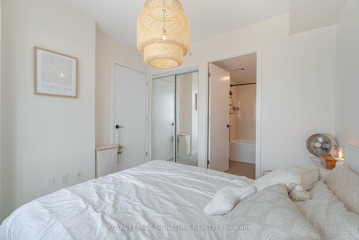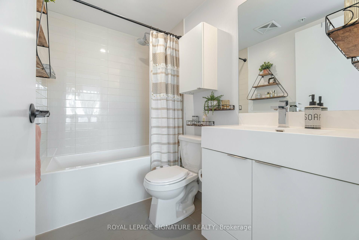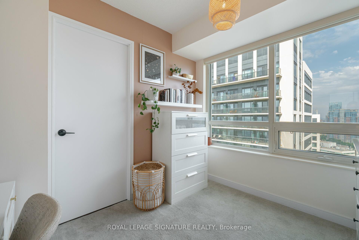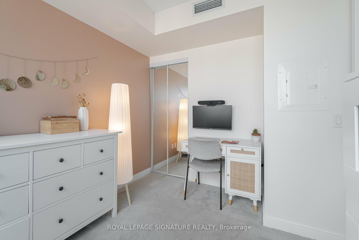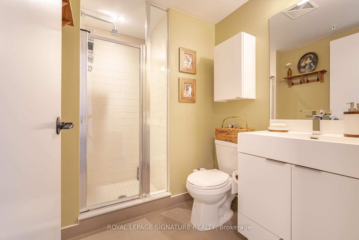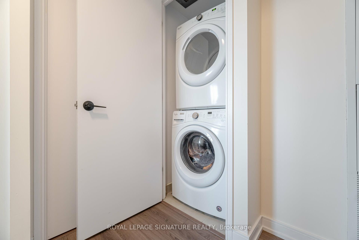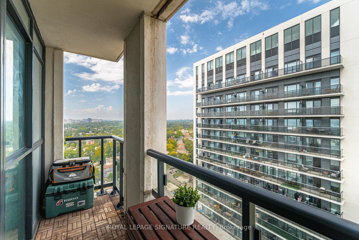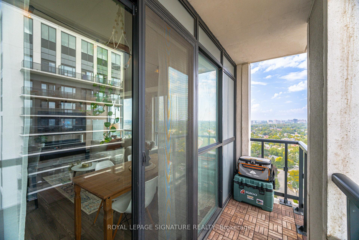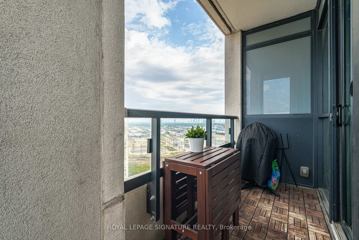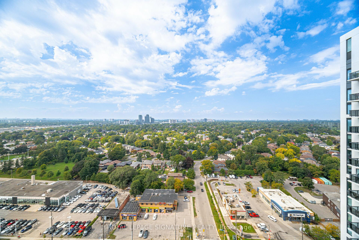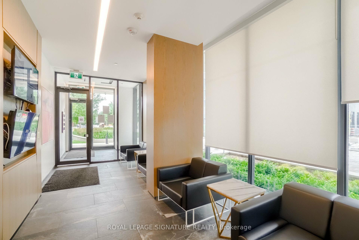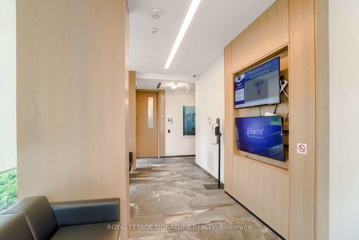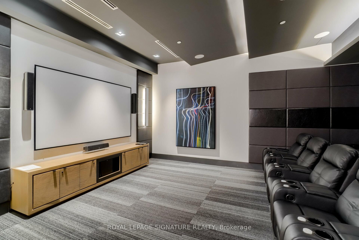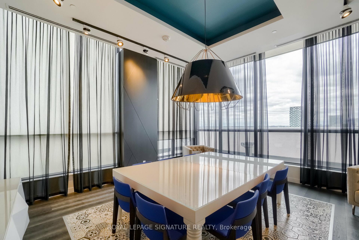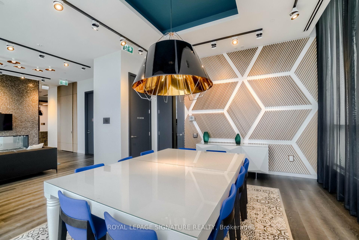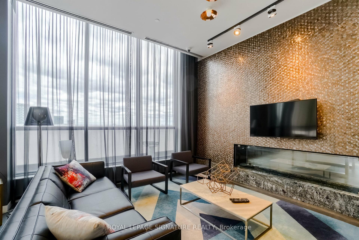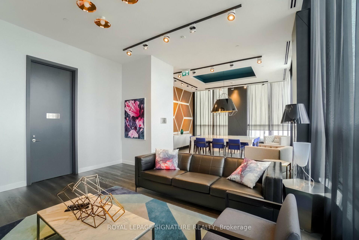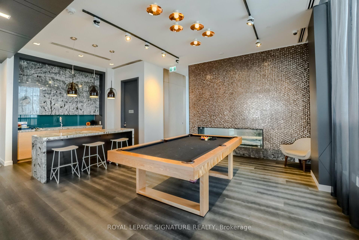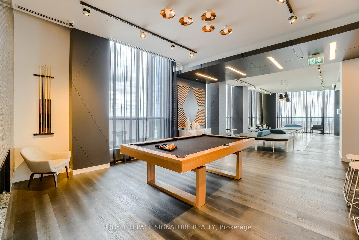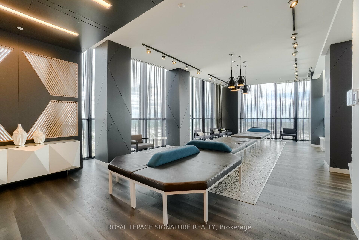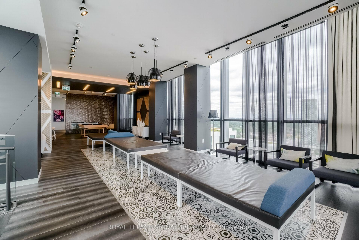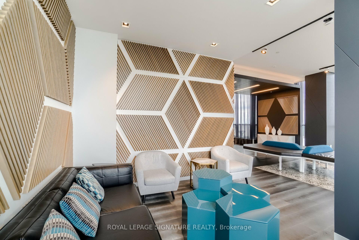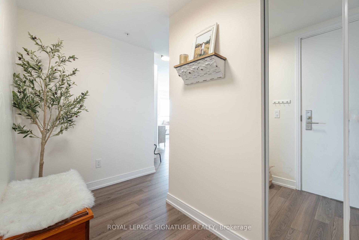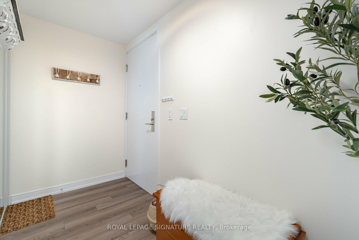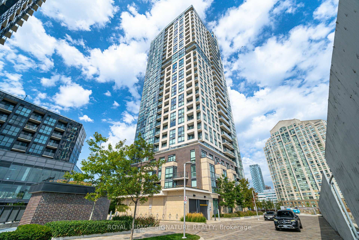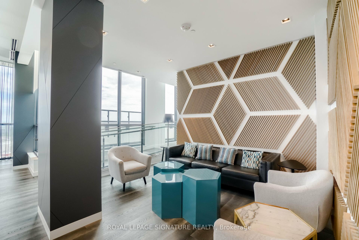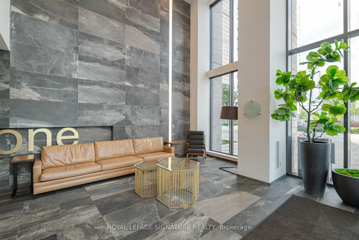$649,900
Available - For Sale
Listing ID: W11906251
20 Thomas Riley Rd , Unit 2204, Toronto, M9B 0C3, Ontario
| Welcome To This Beautiful 2 Bedroom 2 Bath Condo In Etobicoke! This Bright Corner Unit Features Many Windows With An Open Concept Layout! Gorgeous Updated Kitchen With Stainless Steel Kitchen Appliances And Breakfast Island! Primary Bedroom Offers A 3 Piece Ensuite Bath And Large Closet! Building Offers Great Amenities Such As Exercise Room, Party Room, Media Room, EV Charging Stations And Pet Washing Station! Friendly Concierge Staff And Family Oriented Building! Super Quick Commute Downtown. GO Train Travels During Rush Hour From Kipling To Union Station In Just 17 Minutes. |
| Extras: Underground Parking And Locker (32"W x 55"D x 76"H). Nearby Cloverdale Park, Farm Boy. Access To 427, Sherway Gardens And Gardiner. Ideal For Commuters! Close To GO Train, TTC Subway And Buses. See It First Before It Is Gone! |
| Price | $649,900 |
| Taxes: | $2431.90 |
| Maintenance Fee: | 629.56 |
| Address: | 20 Thomas Riley Rd , Unit 2204, Toronto, M9B 0C3, Ontario |
| Province/State: | Ontario |
| Condo Corporation No | TSCC |
| Level | 22 |
| Unit No | 4 |
| Directions/Cross Streets: | Dundas St W & Kipling Ave |
| Rooms: | 5 |
| Bedrooms: | 2 |
| Bedrooms +: | |
| Kitchens: | 1 |
| Family Room: | N |
| Basement: | None |
| Property Type: | Condo Apt |
| Style: | Apartment |
| Exterior: | Concrete |
| Garage Type: | Underground |
| Garage(/Parking)Space: | 1.00 |
| Drive Parking Spaces: | 1 |
| Park #1 | |
| Parking Spot: | 115 |
| Parking Type: | Owned |
| Legal Description: | Level B Unit 60 |
| Exposure: | Ne |
| Balcony: | Open |
| Locker: | Owned |
| Pet Permited: | Restrict |
| Approximatly Square Footage: | 700-799 |
| Building Amenities: | Bbqs Allowed, Concierge, Exercise Room, Media Room, Party/Meeting Room, Visitor Parking |
| Property Features: | Clear View, Electric Car Charg, Library, Park, Public Transit, School |
| Maintenance: | 629.56 |
| Common Elements Included: | Y |
| Parking Included: | Y |
| Building Insurance Included: | Y |
| Fireplace/Stove: | N |
| Heat Source: | Gas |
| Heat Type: | Forced Air |
| Central Air Conditioning: | Central Air |
| Central Vac: | N |
| Ensuite Laundry: | Y |
| Elevator Lift: | Y |
$
%
Years
This calculator is for demonstration purposes only. Always consult a professional
financial advisor before making personal financial decisions.
| Although the information displayed is believed to be accurate, no warranties or representations are made of any kind. |
| ROYAL LEPAGE SIGNATURE REALTY |
|
|

Sean Kim
Broker
Dir:
416-998-1113
Bus:
905-270-2000
Fax:
905-270-0047
| Book Showing | Email a Friend |
Jump To:
At a Glance:
| Type: | Condo - Condo Apt |
| Area: | Toronto |
| Municipality: | Toronto |
| Neighbourhood: | Islington-City Centre West |
| Style: | Apartment |
| Tax: | $2,431.9 |
| Maintenance Fee: | $629.56 |
| Beds: | 2 |
| Baths: | 2 |
| Garage: | 1 |
| Fireplace: | N |
Locatin Map:
Payment Calculator:

