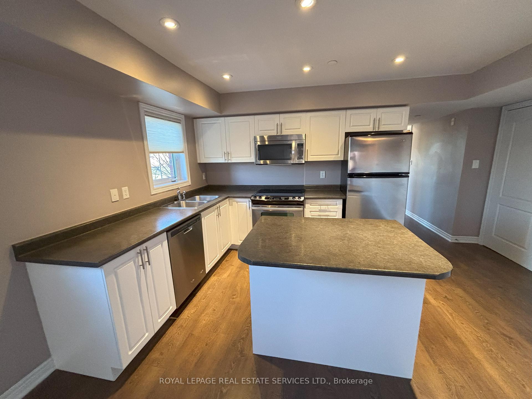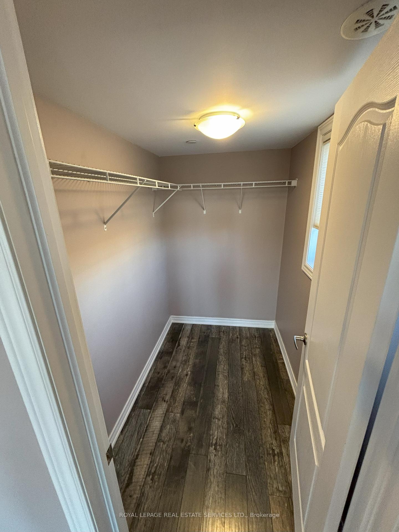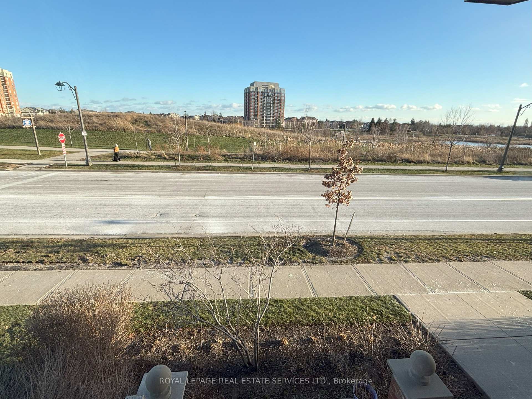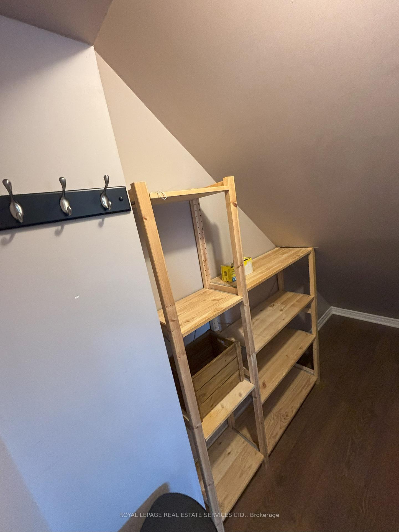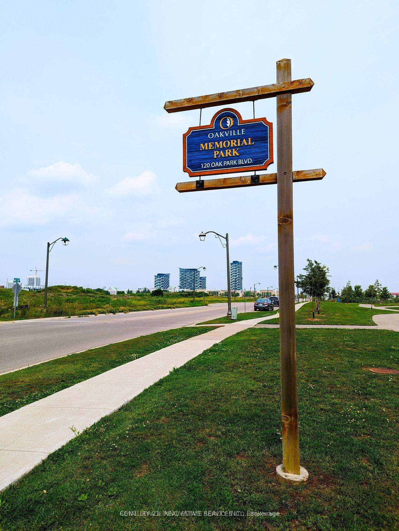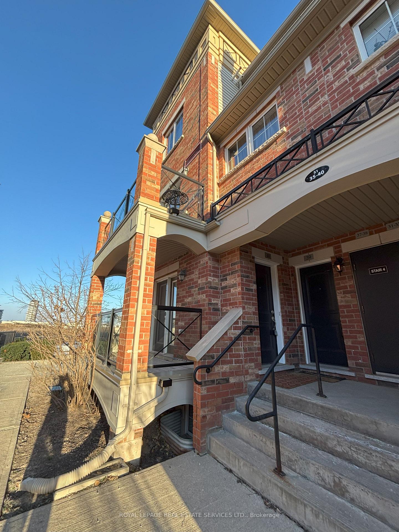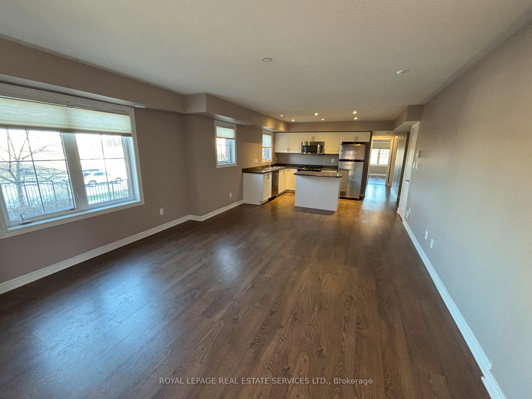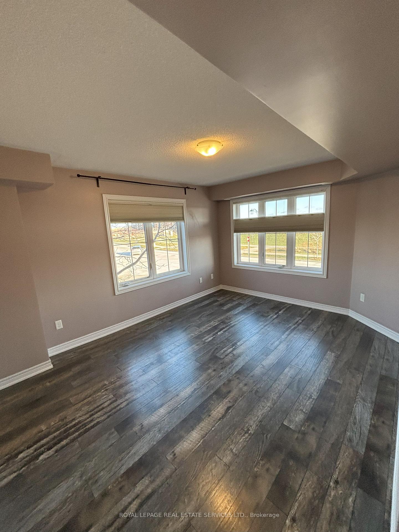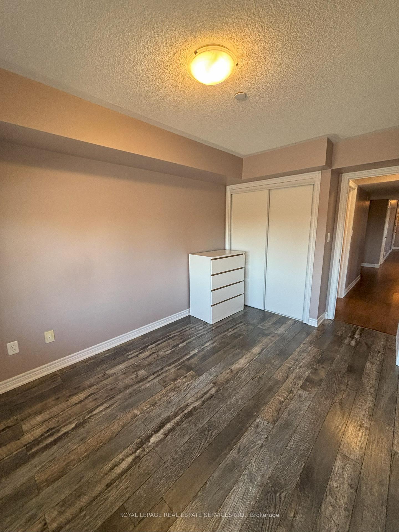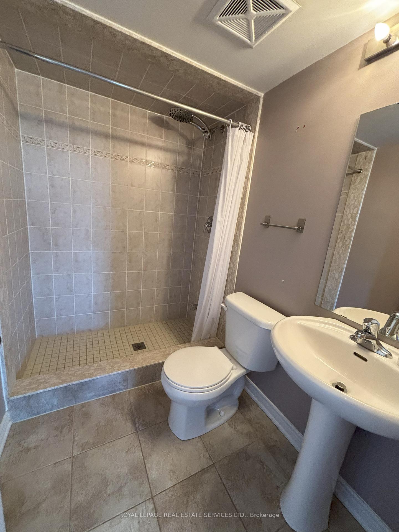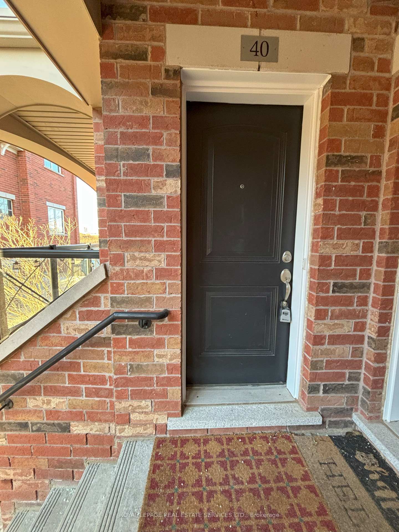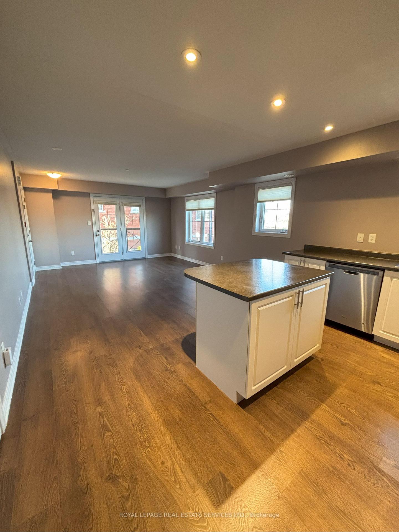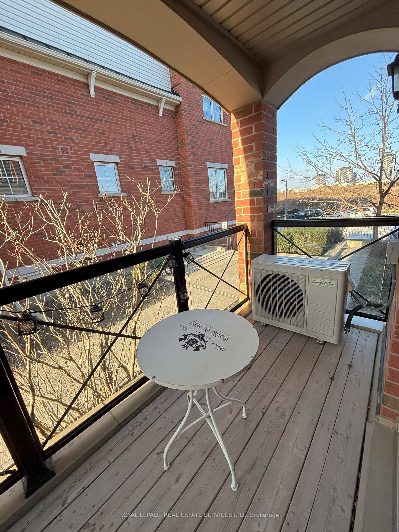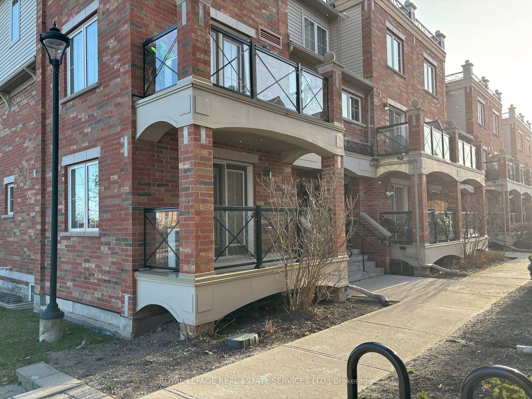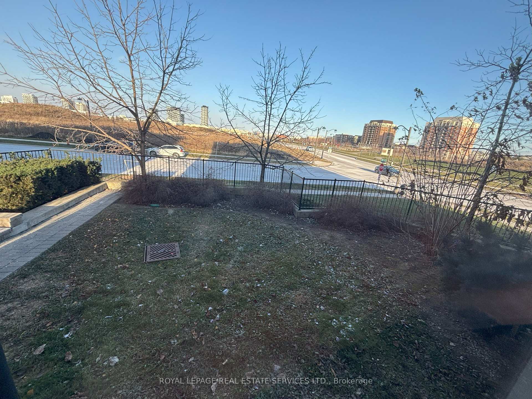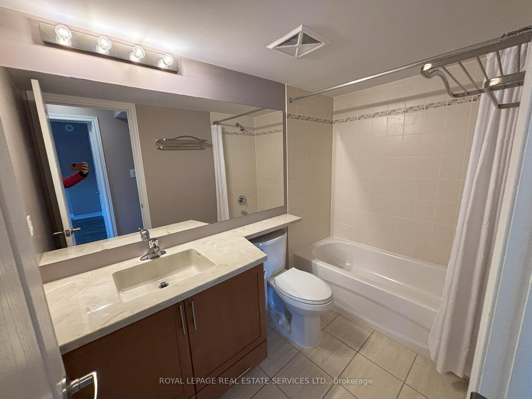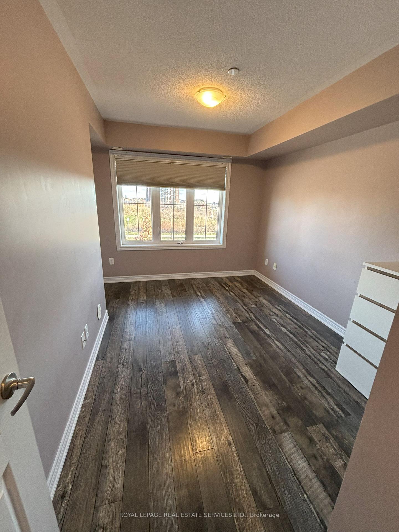$2,900
Available - For Rent
Listing ID: W11906490
51 Hays Blvd , Unit 40, Oakville, L6H 0J1, Ontario
| Fabulous Open Concept 2 Bdrm, 2 full Bath corner Condo Town Located in Oakville uptown Core(6th line & Dundas). In high Ranking School Bundary. Spacious Living W South & East Viewing. Large Kitchen W 5 piece Appliances. Ensuite Laundry is on main floor. The no-stair design brings connivence and comfort to the unit. Extra storage room is available. Master bedroom has walk-in closet. The generous-sized 2nd bedroom is complemented down the hall by a 4-piece washroom, ideal for guests or family members. Parking entrance is step away. Easy access to QEW & 407. Walking distance to amenities such as the River Oakes Community Centre. Close to Sheridan College, Oakville Hospital, Walmart, LCBO, Parks, Banks and Shopping malls. |
| Price | $2,900 |
| Address: | 51 Hays Blvd , Unit 40, Oakville, L6H 0J1, Ontario |
| Province/State: | Ontario |
| Condo Corporation No | HSCC |
| Level | 1 |
| Unit No | 40 |
| Directions/Cross Streets: | Dundas/Sixth Line |
| Rooms: | 6 |
| Bedrooms: | 2 |
| Bedrooms +: | |
| Kitchens: | 1 |
| Family Room: | N |
| Basement: | None |
| Furnished: | N |
| Approximatly Age: | 6-10 |
| Property Type: | Condo Townhouse |
| Style: | Stacked Townhse |
| Exterior: | Brick |
| Garage Type: | Underground |
| Garage(/Parking)Space: | 1.00 |
| Drive Parking Spaces: | 0 |
| Park #1 | |
| Parking Type: | Owned |
| Legal Description: | P1/266 |
| Exposure: | Se |
| Balcony: | Open |
| Locker: | None |
| Pet Permited: | Restrict |
| Approximatly Age: | 6-10 |
| Approximatly Square Footage: | 900-999 |
| Building Amenities: | Bbqs Allowed, Bike Storage |
| Property Features: | Clear View, Hospital, Lake/Pond, Park, Public Transit |
| CAC Included: | Y |
| Common Elements Included: | Y |
| Heat Included: | Y |
| Parking Included: | Y |
| Building Insurance Included: | Y |
| Fireplace/Stove: | N |
| Heat Source: | Gas |
| Heat Type: | Forced Air |
| Central Air Conditioning: | Central Air |
| Central Vac: | N |
| Ensuite Laundry: | Y |
| Although the information displayed is believed to be accurate, no warranties or representations are made of any kind. |
| ROYAL LEPAGE REAL ESTATE SERVICES LTD. |
|
|

Sean Kim
Broker
Dir:
416-998-1113
Bus:
905-270-2000
Fax:
905-270-0047
| Book Showing | Email a Friend |
Jump To:
At a Glance:
| Type: | Condo - Condo Townhouse |
| Area: | Halton |
| Municipality: | Oakville |
| Neighbourhood: | 1015 - RO River Oaks |
| Style: | Stacked Townhse |
| Approximate Age: | 6-10 |
| Beds: | 2 |
| Baths: | 3 |
| Garage: | 1 |
| Fireplace: | N |
Locatin Map:

