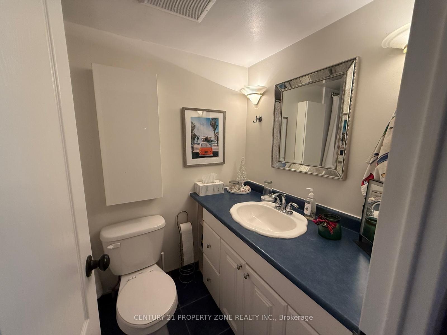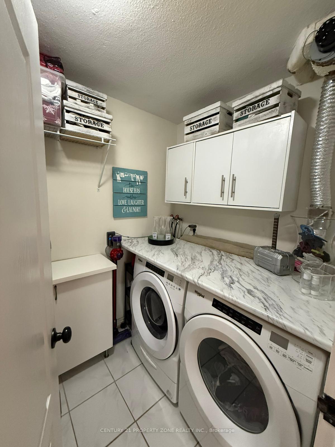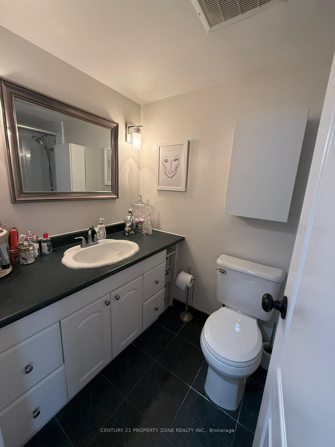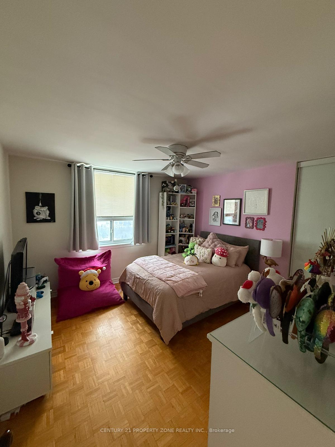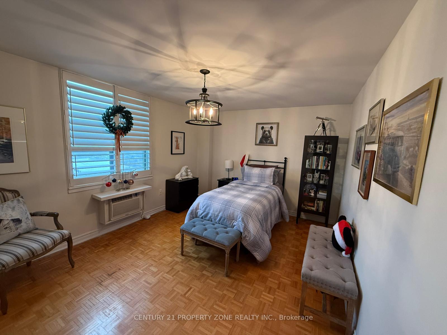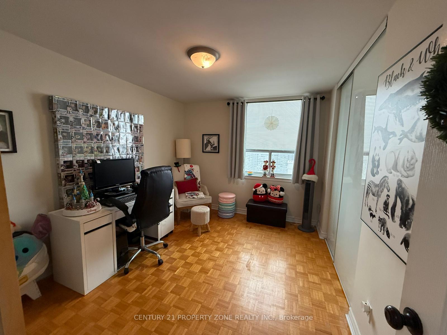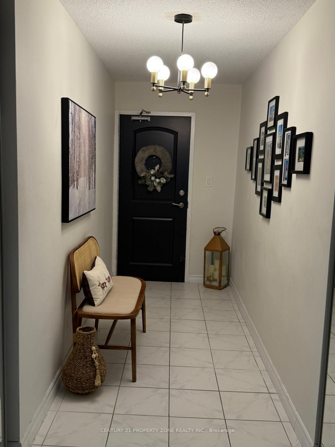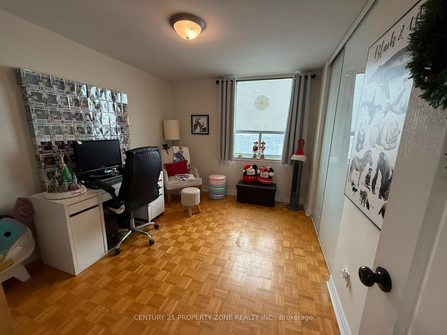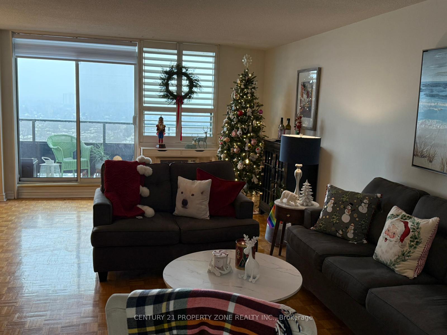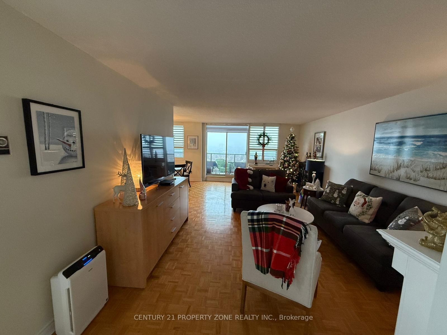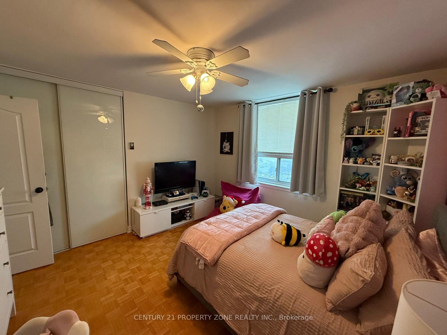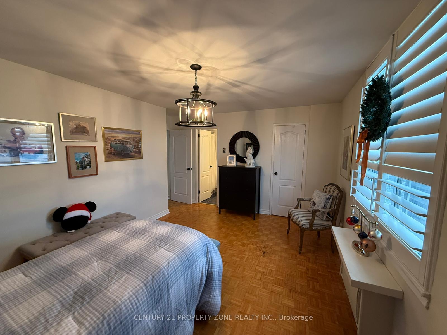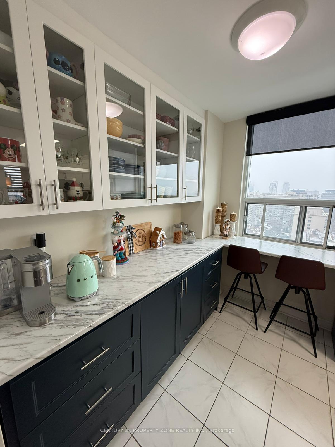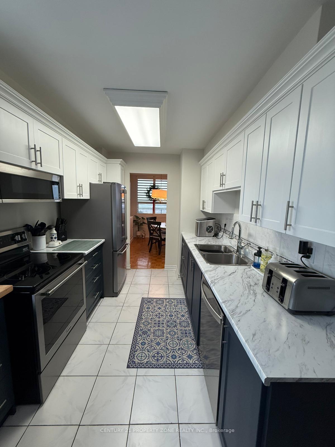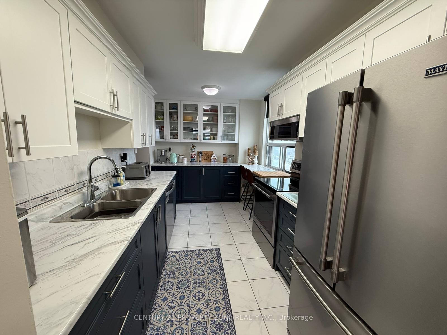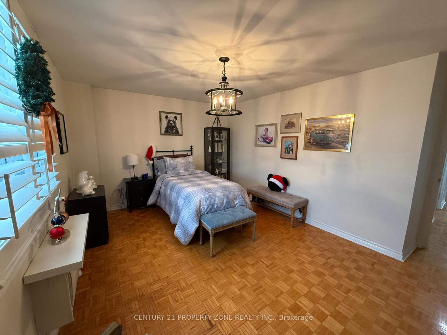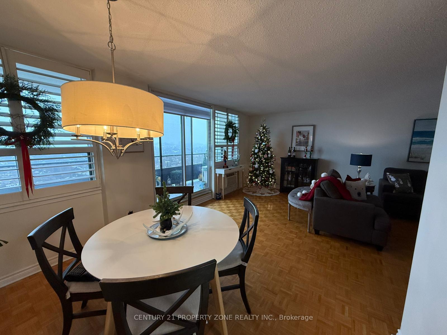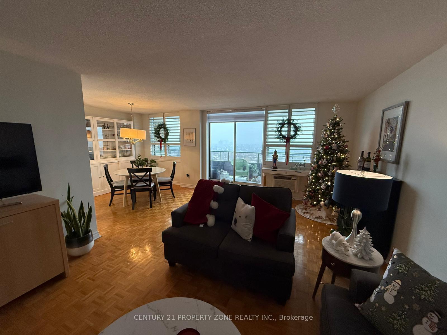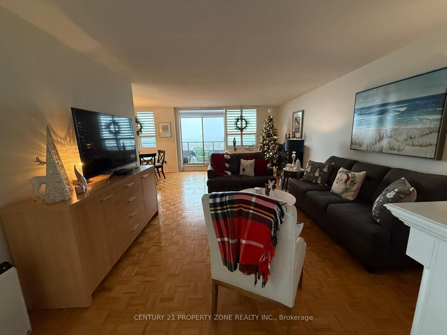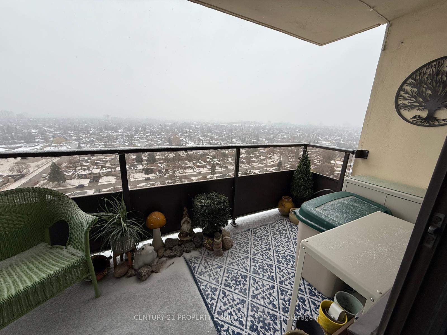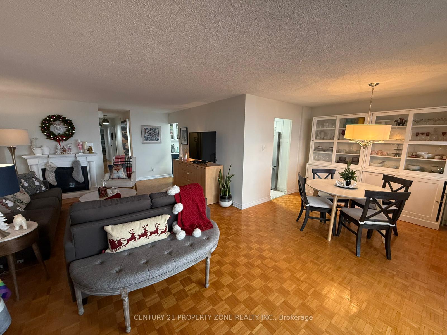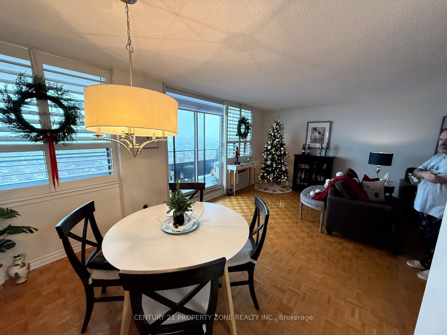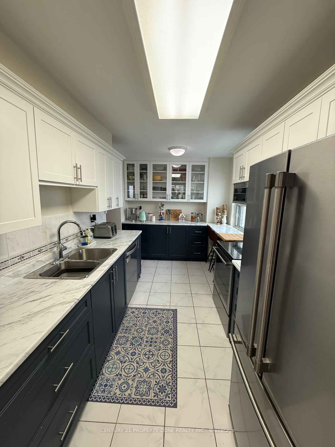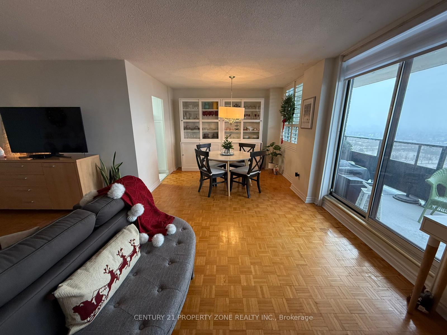$699,990
Available - For Sale
Listing ID: W11906517
511 The West Mall , Unit 1912, Toronto, M9C 1G5, Ontario
| Stunning Panoramic Views from This Exceptional Corner Unit Condo! Located on the 19th floor, this beautiful suite provides breathtaking views to the East, South, and West. It features a freshly updated eat-in kitchen, a generous living and dining area with elegant California shutters, and a large private balcony. The spacious master bedroom includes a walk-in closet with built-in organizers and an ensuite bathroom. This well-maintained building boasts a variety of excellent amenities and is conveniently situated near Highway 427, with transit right at your doorstep. |
| Price | $699,990 |
| Taxes: | $1690.00 |
| Maintenance Fee: | 935.70 |
| Address: | 511 The West Mall , Unit 1912, Toronto, M9C 1G5, Ontario |
| Province/State: | Ontario |
| Condo Corporation No | YCC |
| Level | 18 |
| Unit No | 12 |
| Directions/Cross Streets: | Burnhamthorpe/West Mall |
| Rooms: | 6 |
| Bedrooms: | 3 |
| Bedrooms +: | |
| Kitchens: | 1 |
| Family Room: | N |
| Basement: | None |
| Property Type: | Condo Apt |
| Style: | Apartment |
| Exterior: | Brick, Concrete |
| Garage Type: | Underground |
| Garage(/Parking)Space: | 1.00 |
| Drive Parking Spaces: | 1 |
| Park #1 | |
| Parking Spot: | 134 |
| Parking Type: | Exclusive |
| Exposure: | W |
| Balcony: | Open |
| Locker: | None |
| Pet Permited: | Restrict |
| Retirement Home: | N |
| Approximatly Square Footage: | 1400-1599 |
| Building Amenities: | Exercise Room, Games Room, Gym, Indoor Pool, Media Room, Visitor Parking |
| Property Features: | Clear View, Golf, Hospital, Park, Public Transit, School |
| Maintenance: | 935.70 |
| CAC Included: | Y |
| Hydro Included: | Y |
| Water Included: | Y |
| Cabel TV Included: | Y |
| Common Elements Included: | Y |
| Heat Included: | Y |
| Parking Included: | Y |
| Fireplace/Stove: | N |
| Heat Source: | Electric |
| Heat Type: | Radiant |
| Central Air Conditioning: | Wall Unit |
| Central Vac: | N |
| Laundry Level: | Main |
| Ensuite Laundry: | Y |
$
%
Years
This calculator is for demonstration purposes only. Always consult a professional
financial advisor before making personal financial decisions.
| Although the information displayed is believed to be accurate, no warranties or representations are made of any kind. |
| CENTURY 21 PROPERTY ZONE REALTY INC. |
|
|

Sean Kim
Broker
Dir:
416-998-1113
Bus:
905-270-2000
Fax:
905-270-0047
| Book Showing | Email a Friend |
Jump To:
At a Glance:
| Type: | Condo - Condo Apt |
| Area: | Toronto |
| Municipality: | Toronto |
| Neighbourhood: | Etobicoke West Mall |
| Style: | Apartment |
| Tax: | $1,690 |
| Maintenance Fee: | $935.7 |
| Beds: | 3 |
| Baths: | 2 |
| Garage: | 1 |
| Fireplace: | N |
Locatin Map:
Payment Calculator:

