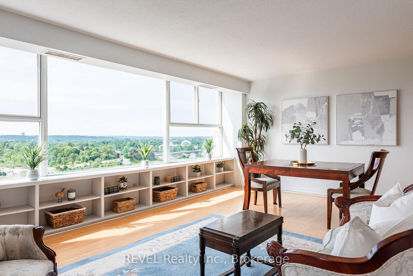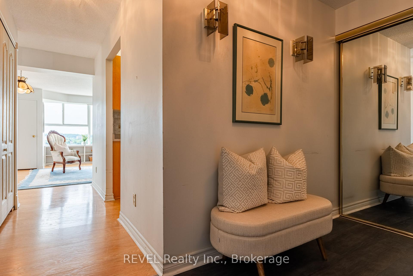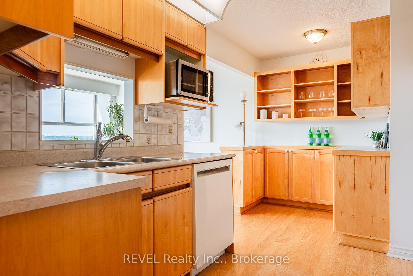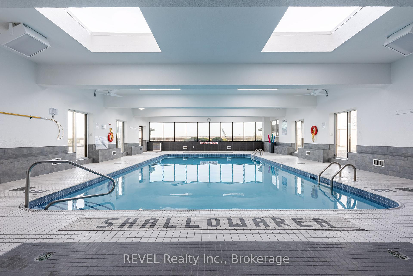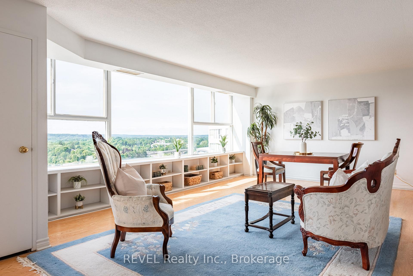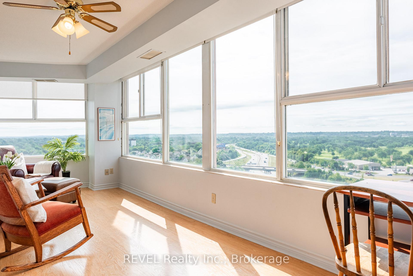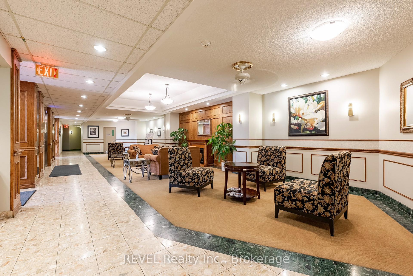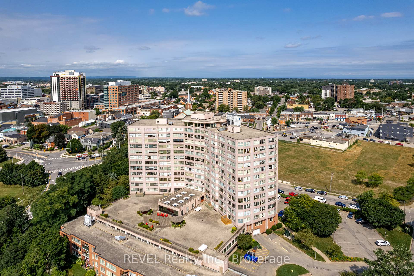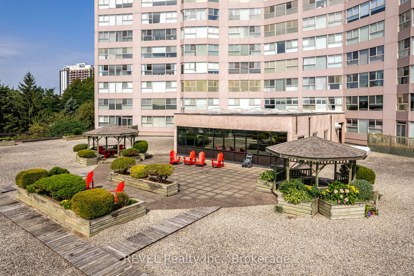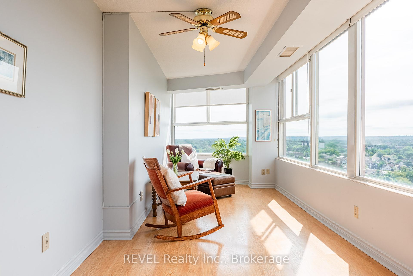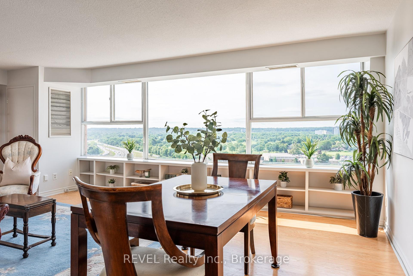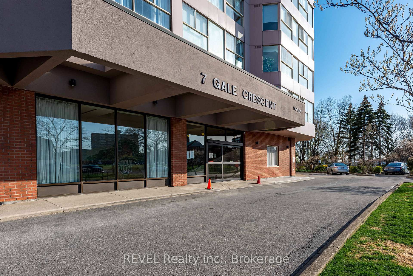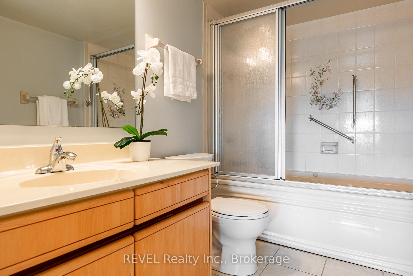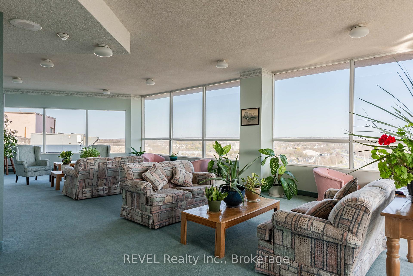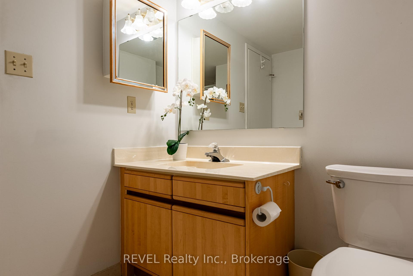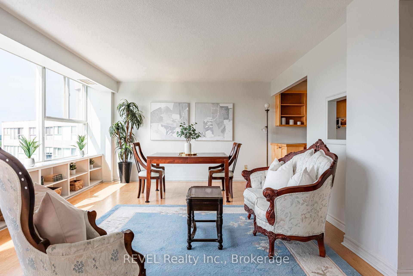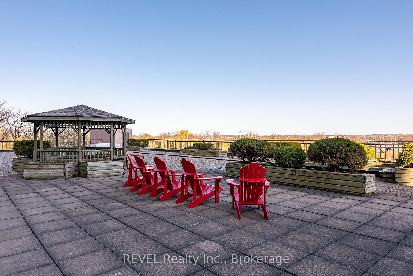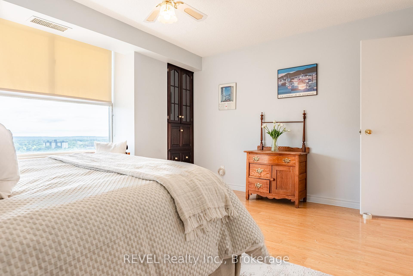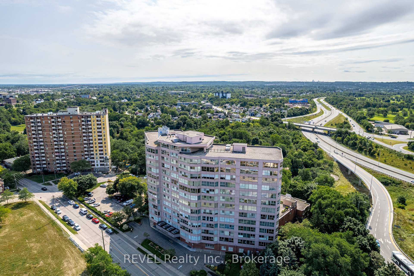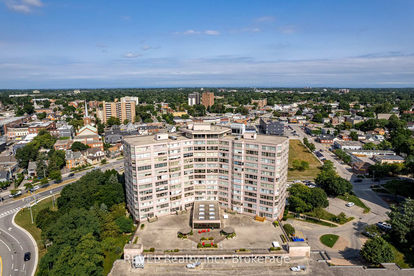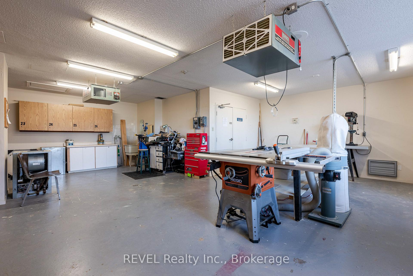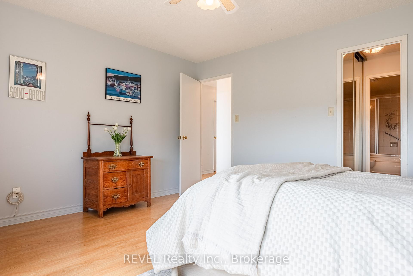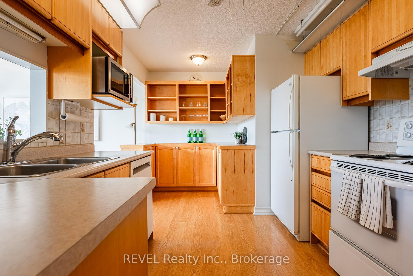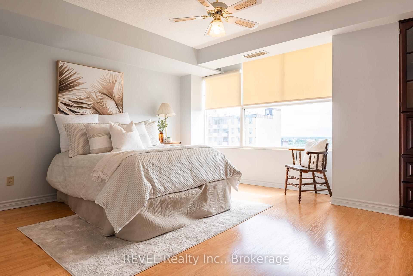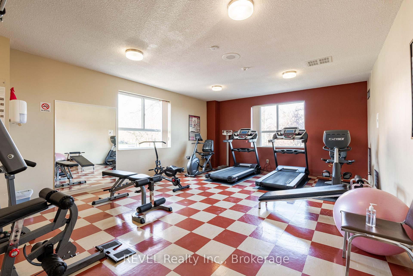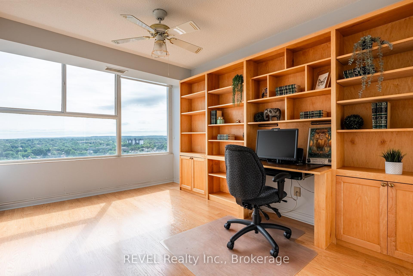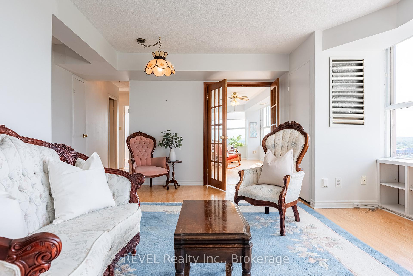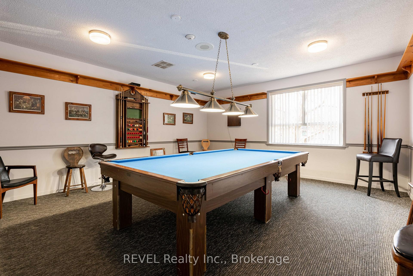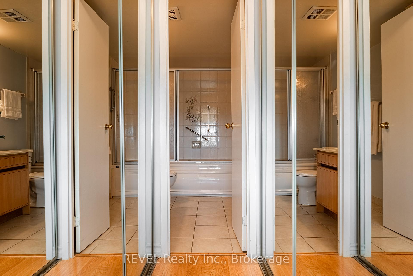$430,000
Available - For Sale
Listing ID: X11905355
7 GALE Cres , Unit PH 4, St. Catharines, L2R 7M8, Ontario
| Perched high above with breathtaking views of the St. Catharines Golf and Country Club, this stunning 1,349 sq. ft. corner penthouse suite offers convenience and sophistication. Featuring 2 spacious bedrooms, 2 full bathrooms, and a large kitchen with ample storage, the home is bathed in natural light from the east and south-facing windows. The open layout creates a warm and inviting atmosphere, a second living space is ideal for an office or additional sitting area. The primary suite offers two double closets and a private ensuite bathroom. With in-suite laundry, foyer with storage, extra storage room, and two underground parking spots, convenience is at your fingertips. The building offers resort-style amenities, including a year-round indoor pool and sauna, Exercise Room, Party Room, BBQ area, outdoor patio, and a workshop. Located in a prime area with a walk score of 94/100, you're steps away from shops, restaurants, the Performing Arts Centre, and the Meridian Centre. TWO underground parking spaces #52 and 20A. VACANT and easy to show. |
| Price | $430,000 |
| Taxes: | $3433.00 |
| Assessment: | $205000 |
| Assessment Year: | 2024 |
| Maintenance Fee: | 1212.53 |
| Address: | 7 GALE Cres , Unit PH 4, St. Catharines, L2R 7M8, Ontario |
| Province/State: | Ontario |
| Condo Corporation No | Unkno |
| Level | Cal |
| Unit No | Call |
| Directions/Cross Streets: | GENEVA AND GALE CRES |
| Rooms: | 10 |
| Rooms +: | 0 |
| Bedrooms: | 2 |
| Bedrooms +: | 0 |
| Kitchens: | 1 |
| Kitchens +: | 0 |
| Family Room: | N |
| Basement: | None |
| Approximatly Age: | 31-50 |
| Property Type: | Condo Apt |
| Style: | Apartment |
| Exterior: | Brick, Concrete |
| Garage Type: | Underground |
| Garage(/Parking)Space: | 2.00 |
| Drive Parking Spaces: | 0 |
| Park #1 | |
| Parking Type: | Exclusive |
| Exposure: | S |
| Balcony: | None |
| Locker: | Ensuite |
| Pet Permited: | Restrict |
| Approximatly Age: | 31-50 |
| Approximatly Square Footage: | 1200-1399 |
| Building Amenities: | Car Wash, Games Room, Gym, Outdoor Pool, Party/Meeting Room, Rooftop Deck/Garden |
| Property Features: | Golf, Hospital |
| Maintenance: | 1212.53 |
| CAC Included: | Y |
| Hydro Included: | Y |
| Water Included: | Y |
| Cabel TV Included: | Y |
| Common Elements Included: | Y |
| Heat Included: | Y |
| Parking Included: | Y |
| Building Insurance Included: | Y |
| Fireplace/Stove: | N |
| Heat Source: | Gas |
| Heat Type: | Forced Air |
| Central Air Conditioning: | Central Air |
| Ensuite Laundry: | Y |
| Elevator Lift: | N |
$
%
Years
This calculator is for demonstration purposes only. Always consult a professional
financial advisor before making personal financial decisions.
| Although the information displayed is believed to be accurate, no warranties or representations are made of any kind. |
| REVEL Realty Inc., Brokerage |
|
|

Sean Kim
Broker
Dir:
416-998-1113
Bus:
905-270-2000
Fax:
905-270-0047
| Book Showing | Email a Friend |
Jump To:
At a Glance:
| Type: | Condo - Condo Apt |
| Area: | Niagara |
| Municipality: | St. Catharines |
| Neighbourhood: | 450 - E. Chester |
| Style: | Apartment |
| Approximate Age: | 31-50 |
| Tax: | $3,433 |
| Maintenance Fee: | $1,212.53 |
| Beds: | 2 |
| Baths: | 2 |
| Garage: | 2 |
| Fireplace: | N |
Locatin Map:
Payment Calculator:

