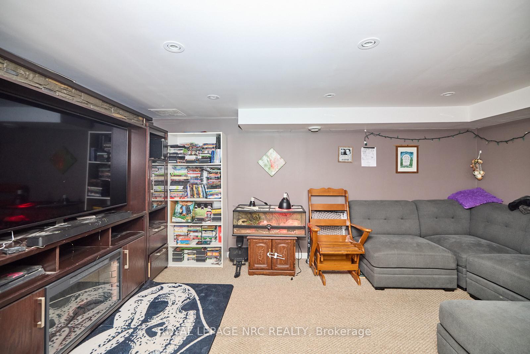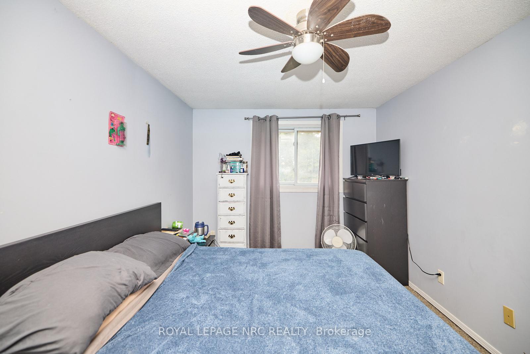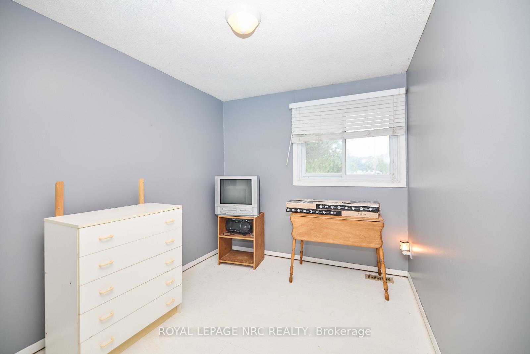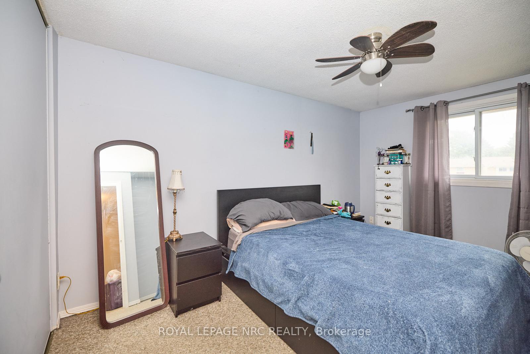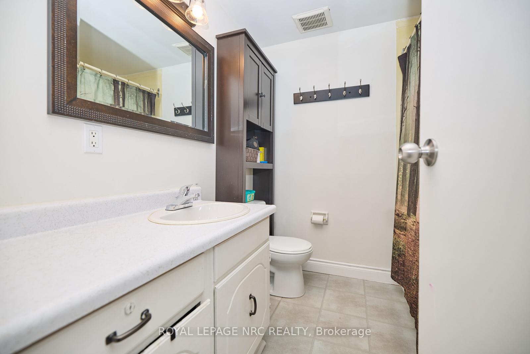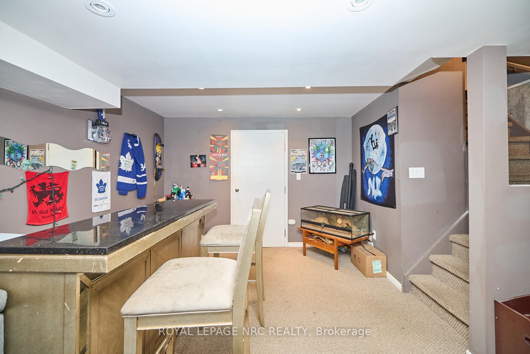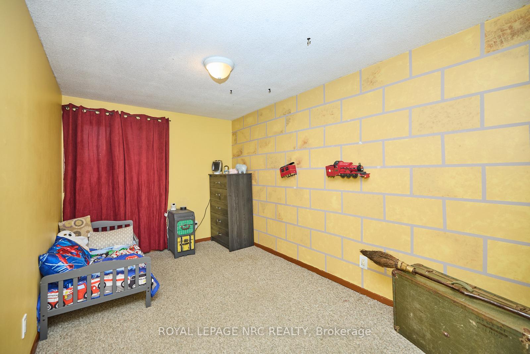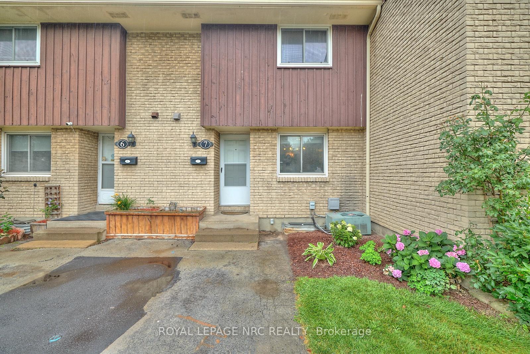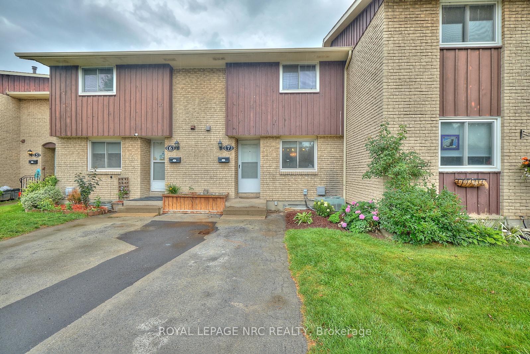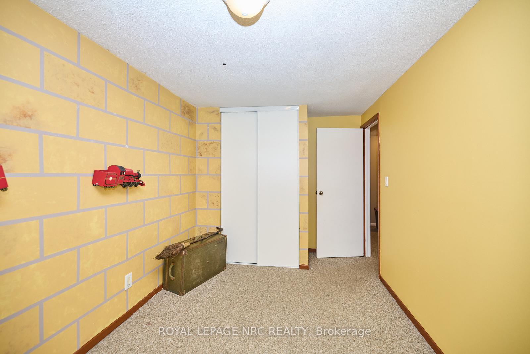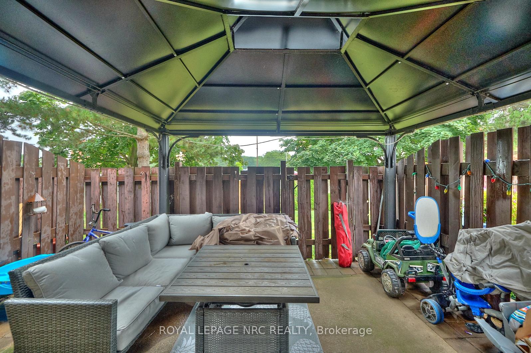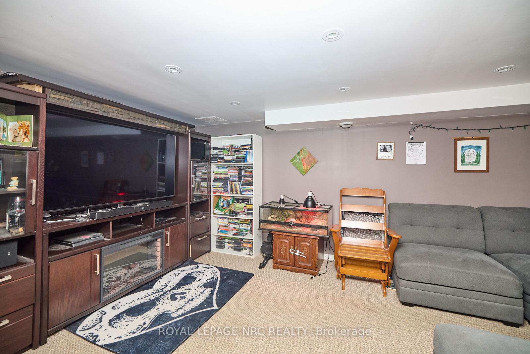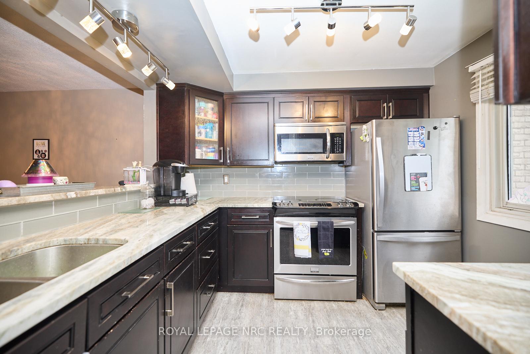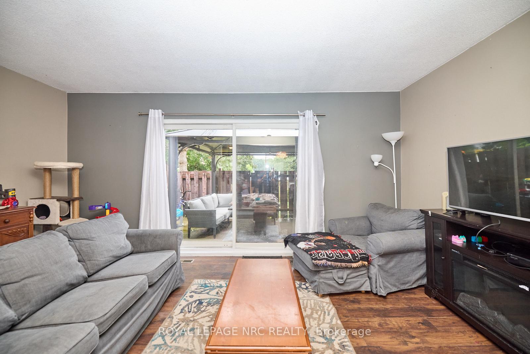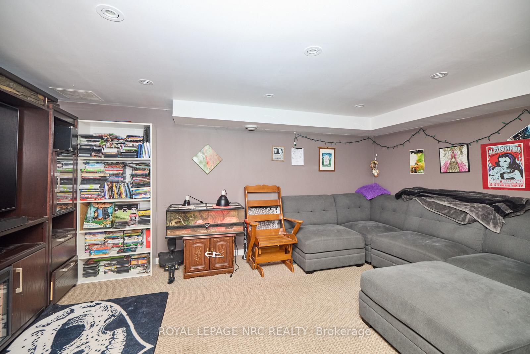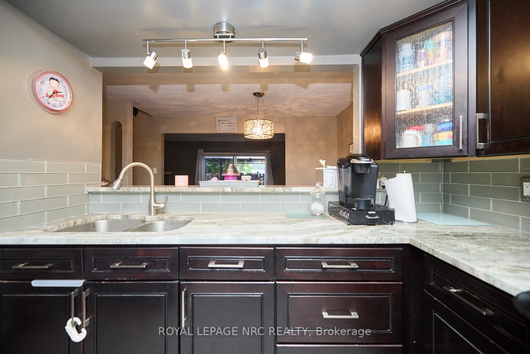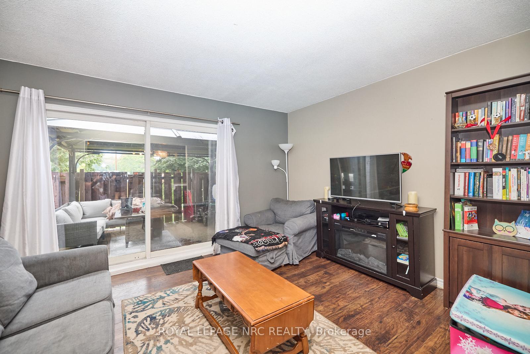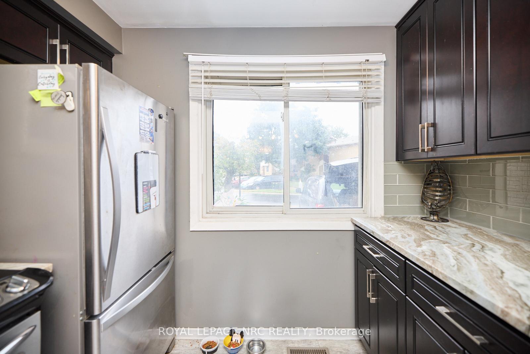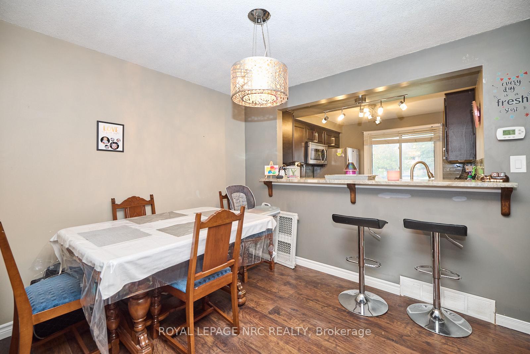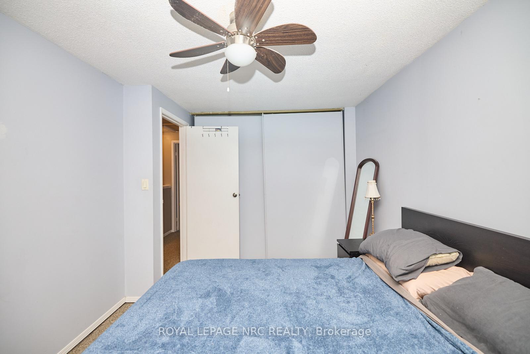$429,900
Available - For Sale
Listing ID: X11905553
50 LAKESHORE Rd , Unit 7, St. Catharines, L2N 6P8, Ontario
| Situated at 50 Lakeshore Road, Unit 7, a fantastic and well-maintained condo townhouse nestled in a quiet neighbourhood in the highly sought-after North End of St. Catharines. This property is an ideal starter home, offering a blend of comfort, convenience, and low-maintenance living. The main floor features a functional kitchen, a spacious living room, a dining area, and convenient 2-piece powder room. Steph outside to your private patio, where you can enjoy outdoor relaxation without the hassle of yard work, thanks to the no-grass, low maintenance fenced backyard. Upstairs, you'll find three generously sized bedrooms and a full 4-piece bathroom, providing ample space for the family living or a home office setup. The finished basement offers a large, open rec room, perfect for entertaining, a playroom, or a cozy retreat, along with plenty of additional storage and a laundry room for added convenience. This home also boasts driveway parking and plenty of visitor parking, making it convenient for you and your guests, This home's location is unbeatable, with easy access to grocery stores, shopping, restaurants, Port Dalhousie, and the scenic Waterfront trail. It's situated within an excellent school district, close to major highways, and on a bus route, making commuting and daily errands a breeze. Don't miss out on this great opportunity to won a home in one of St. Catharines more desirable ares. |
| Price | $429,900 |
| Taxes: | $2574.00 |
| Maintenance Fee: | 425.00 |
| Address: | 50 LAKESHORE Rd , Unit 7, St. Catharines, L2N 6P8, Ontario |
| Province/State: | Ontario |
| Condo Corporation No | Unkno |
| Level | Cal |
| Unit No | Call |
| Directions/Cross Streets: | Lake St - West on Lakeshore Rd |
| Rooms: | 7 |
| Rooms +: | 1 |
| Bedrooms: | 3 |
| Bedrooms +: | 0 |
| Kitchens: | 0 |
| Kitchens +: | 0 |
| Family Room: | N |
| Basement: | Finished, Full |
| Approximatly Age: | 31-50 |
| Property Type: | Condo Townhouse |
| Style: | 2-Storey |
| Exterior: | Brick |
| Garage Type: | None |
| Garage(/Parking)Space: | 0.00 |
| Drive Parking Spaces: | 1 |
| Park #1 | |
| Parking Type: | Common |
| Exposure: | S |
| Balcony: | None |
| Locker: | None |
| Pet Permited: | Restrict |
| Approximatly Age: | 31-50 |
| Approximatly Square Footage: | 1000-1199 |
| Maintenance: | 425.00 |
| Fireplace/Stove: | N |
| Heat Source: | Gas |
| Heat Type: | Forced Air |
| Central Air Conditioning: | Central Air |
| Central Vac: | N |
| Elevator Lift: | N |
$
%
Years
This calculator is for demonstration purposes only. Always consult a professional
financial advisor before making personal financial decisions.
| Although the information displayed is believed to be accurate, no warranties or representations are made of any kind. |
| ROYAL LEPAGE NRC REALTY |
|
|

Sean Kim
Broker
Dir:
416-998-1113
Bus:
905-270-2000
Fax:
905-270-0047
| Book Showing | Email a Friend |
Jump To:
At a Glance:
| Type: | Condo - Condo Townhouse |
| Area: | Niagara |
| Municipality: | St. Catharines |
| Neighbourhood: | 443 - Lakeport |
| Style: | 2-Storey |
| Approximate Age: | 31-50 |
| Tax: | $2,574 |
| Maintenance Fee: | $425 |
| Beds: | 3 |
| Baths: | 2 |
| Fireplace: | N |
Locatin Map:
Payment Calculator:

