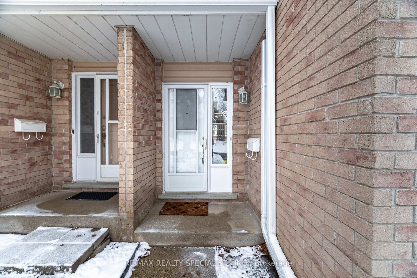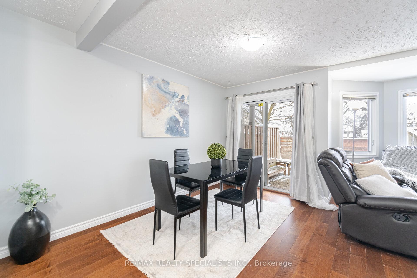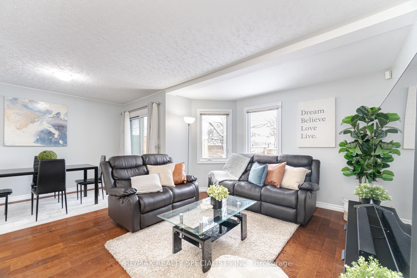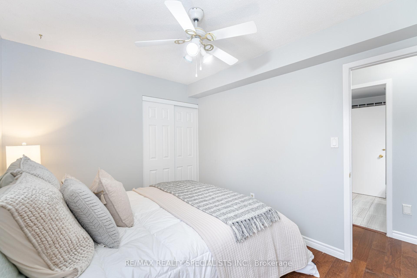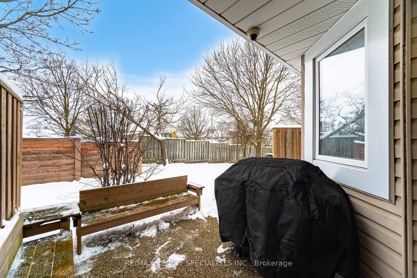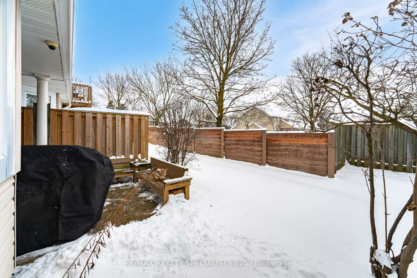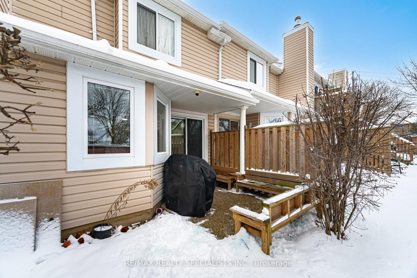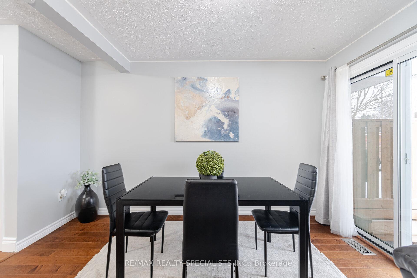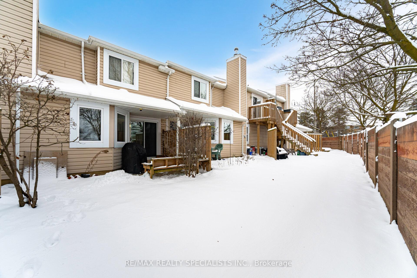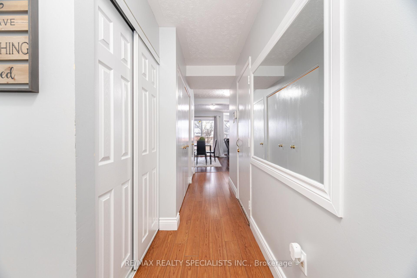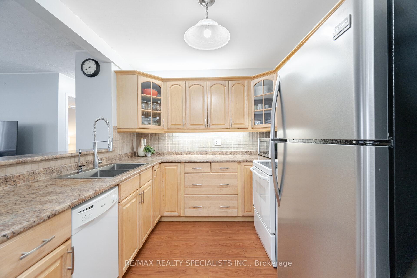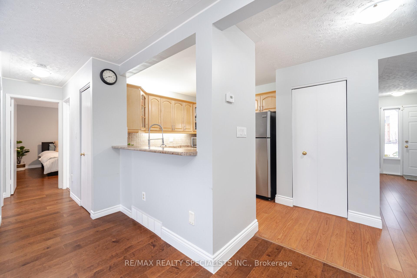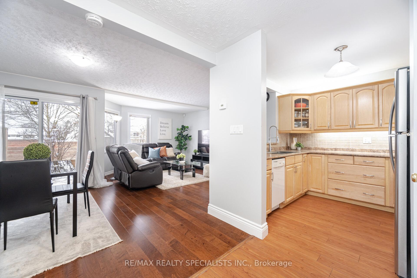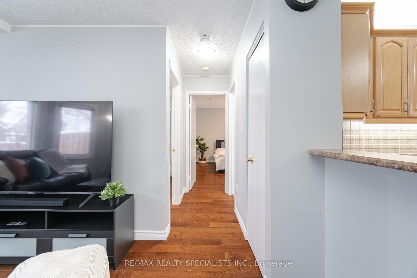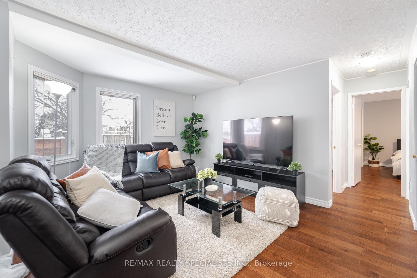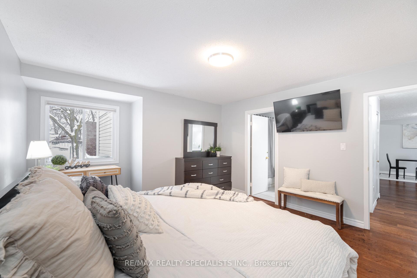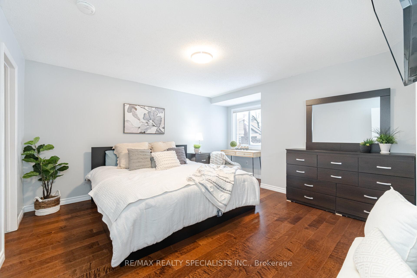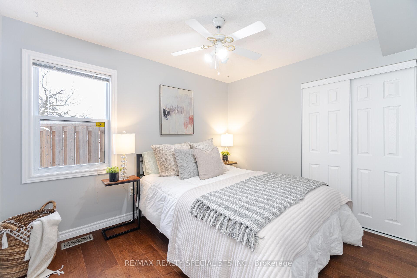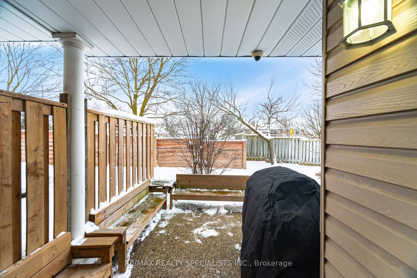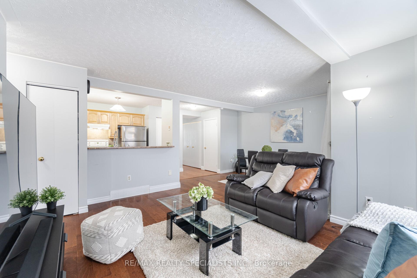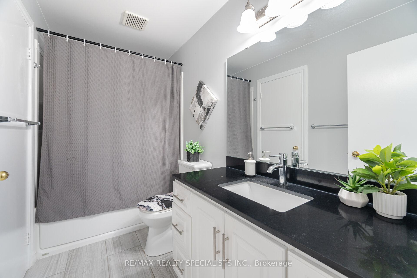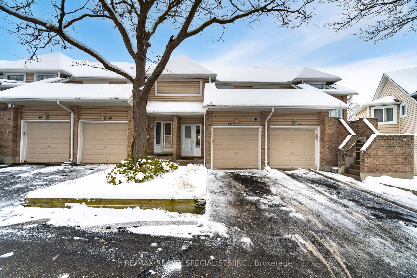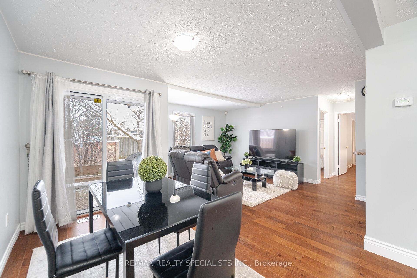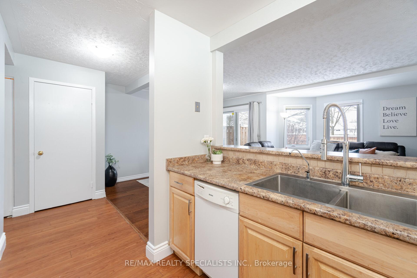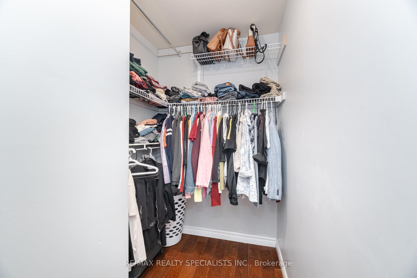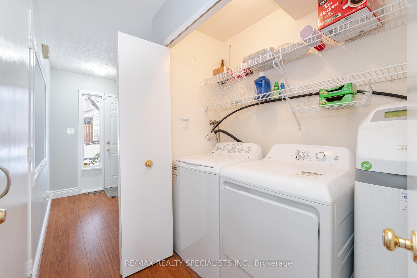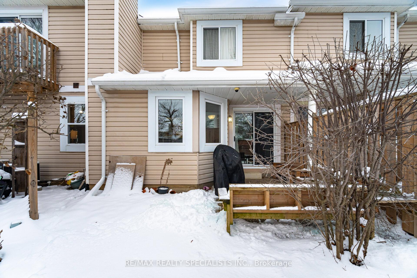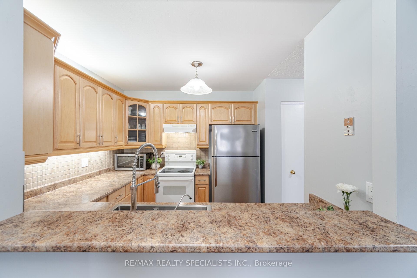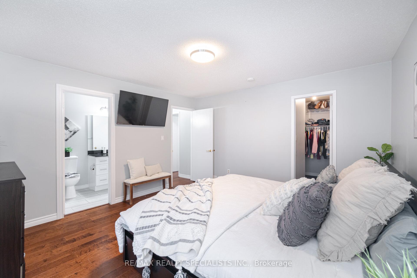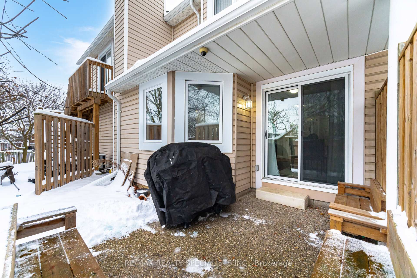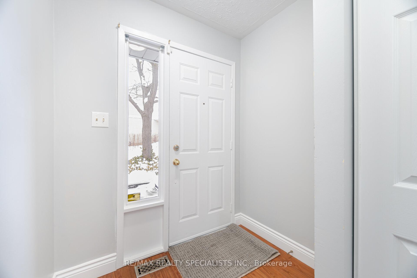$449,555
Available - For Sale
Listing ID: X11905596
205 Highland Cres , Unit 11, Kitchener, N2M 5L6, Ontario
| Welcome to this beautifully maintained, ground-level bungalow condo townhouse in a serene and desirable neighborhood. This home greets you with a bright, spacious living room, perfect for family gatherings or relaxing evenings. The generously sized kitchen, complete with ample storage, is a dream for families who love to cook and connect. The inviting dinette flows from the kitchen and features a walkout to a backyard, ideal for relaxing or entertaining. The primary bedroom offers a walk-in closet and semi-ensuite with a modern vanity and ceramic flooring, while the second bedroom is filled with natural light. Carpet-free and pet-free throughout, this home provides a clean, low-maintenance lifestyle. Conveniently located near top-rated schools, parks, trails, and shopping,with public transit a short walk away. Highway 8 is just minutes away, ensuring effortless commuting. Perfect for first-time buyers, down sizers, or investors, this turnkey property blends comfort, style, and location. |
| Price | $449,555 |
| Taxes: | $2252.91 |
| Maintenance Fee: | 475.00 |
| Address: | 205 Highland Cres , Unit 11, Kitchener, N2M 5L6, Ontario |
| Province/State: | Ontario |
| Condo Corporation No | WNCC |
| Level | 1 |
| Unit No | 6 |
| Directions/Cross Streets: | Highland Rd /Fisher Hall Rd |
| Rooms: | 7 |
| Bedrooms: | 2 |
| Bedrooms +: | |
| Kitchens: | 1 |
| Family Room: | N |
| Basement: | Crawl Space |
| Approximatly Age: | 31-50 |
| Property Type: | Condo Townhouse |
| Style: | Bungalow |
| Exterior: | Brick, Vinyl Siding |
| Garage Type: | Attached |
| Garage(/Parking)Space: | 1.00 |
| Drive Parking Spaces: | 1 |
| Park #1 | |
| Parking Type: | Owned |
| Exposure: | W |
| Balcony: | None |
| Locker: | None |
| Pet Permited: | Restrict |
| Approximatly Age: | 31-50 |
| Approximatly Square Footage: | 900-999 |
| Building Amenities: | Bbqs Allowed, Visitor Parking |
| Property Features: | Hospital, Public Transit, School |
| Maintenance: | 475.00 |
| Water Included: | Y |
| Common Elements Included: | Y |
| Parking Included: | Y |
| Condo Tax Included: | Y |
| Building Insurance Included: | Y |
| Fireplace/Stove: | N |
| Heat Source: | Electric |
| Heat Type: | Forced Air |
| Central Air Conditioning: | Central Air |
| Central Vac: | N |
| Laundry Level: | Main |
| Ensuite Laundry: | Y |
$
%
Years
This calculator is for demonstration purposes only. Always consult a professional
financial advisor before making personal financial decisions.
| Although the information displayed is believed to be accurate, no warranties or representations are made of any kind. |
| RE/MAX REALTY SPECIALISTS INC. |
|
|

Sean Kim
Broker
Dir:
416-998-1113
Bus:
905-270-2000
Fax:
905-270-0047
| Virtual Tour | Book Showing | Email a Friend |
Jump To:
At a Glance:
| Type: | Condo - Condo Townhouse |
| Area: | Waterloo |
| Municipality: | Kitchener |
| Style: | Bungalow |
| Approximate Age: | 31-50 |
| Tax: | $2,252.91 |
| Maintenance Fee: | $475 |
| Beds: | 2 |
| Baths: | 1 |
| Garage: | 1 |
| Fireplace: | N |
Locatin Map:
Payment Calculator:

