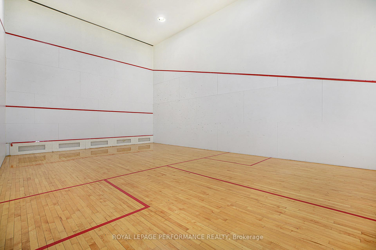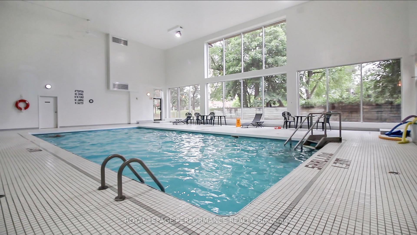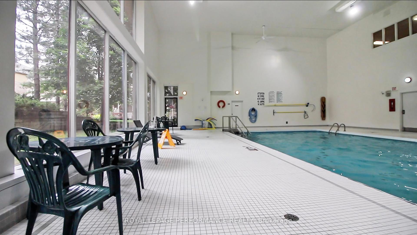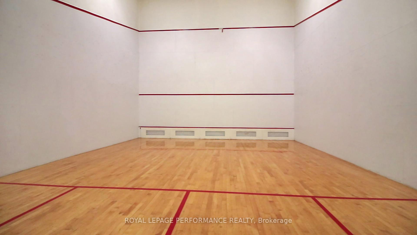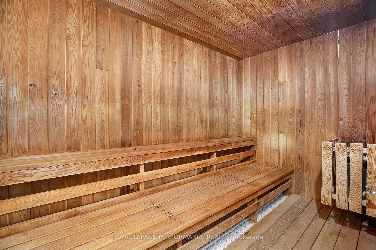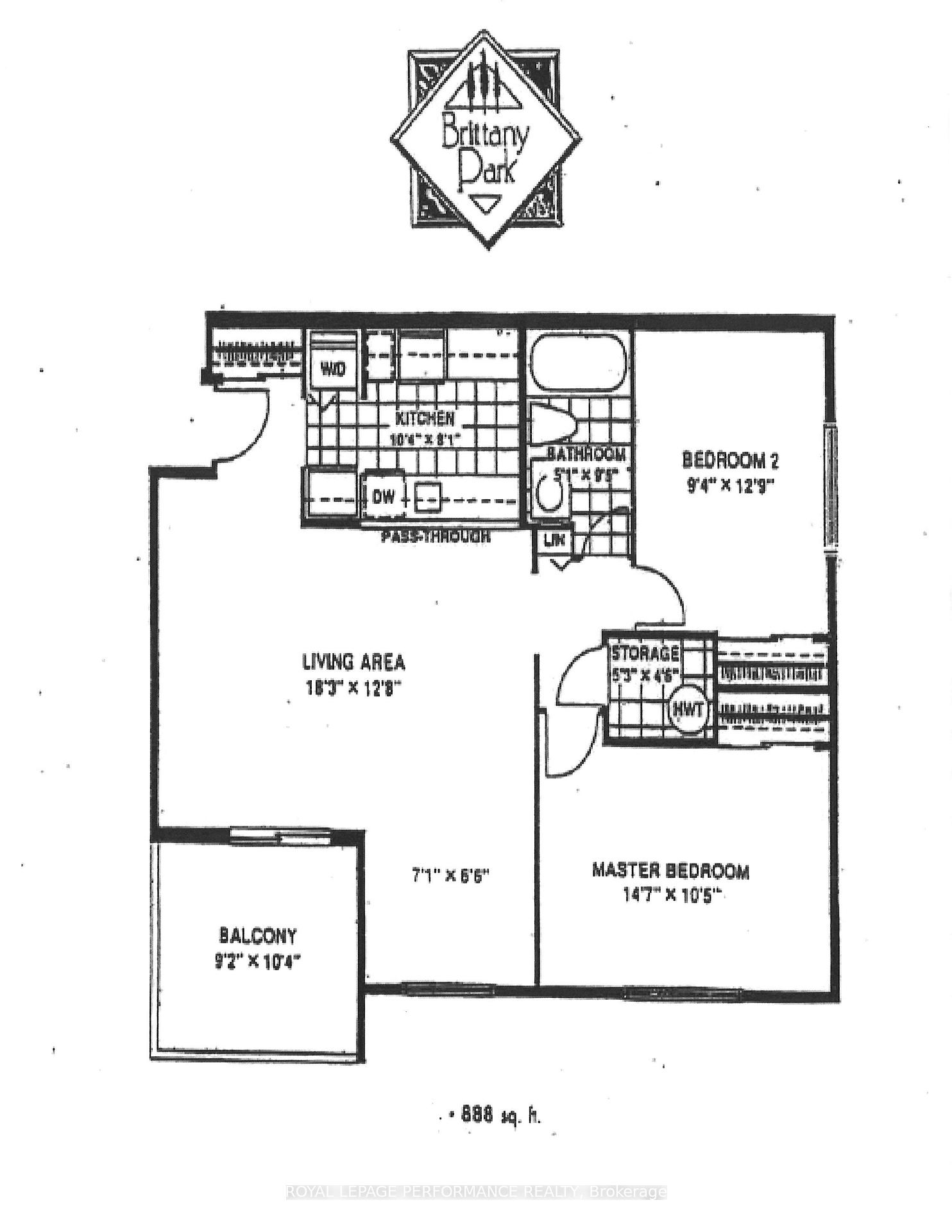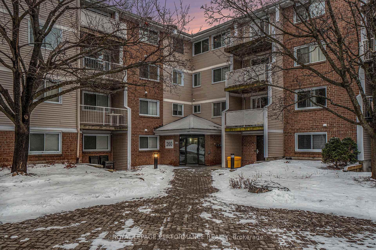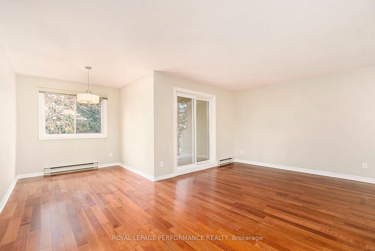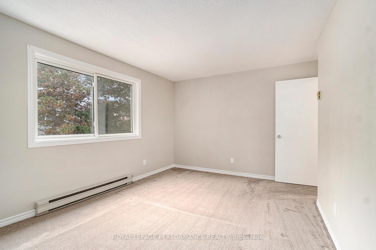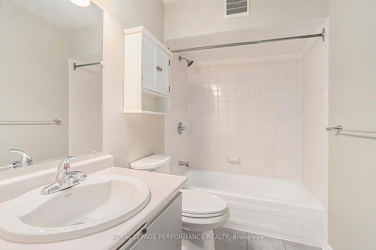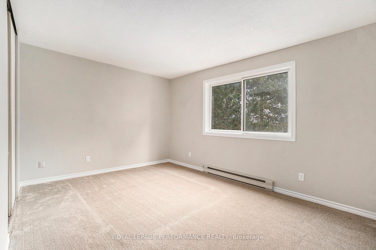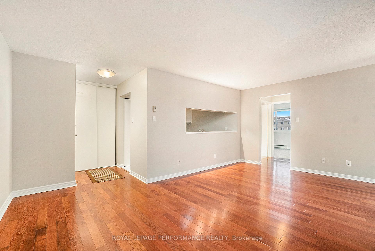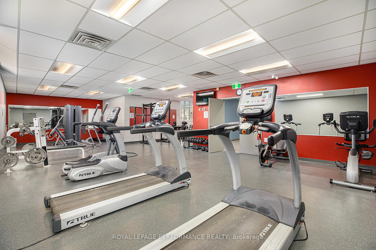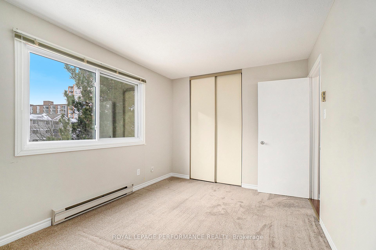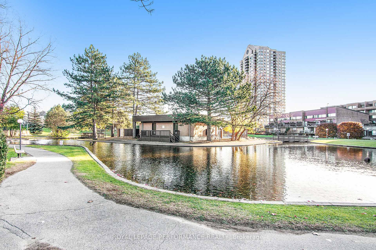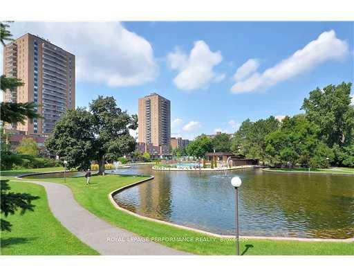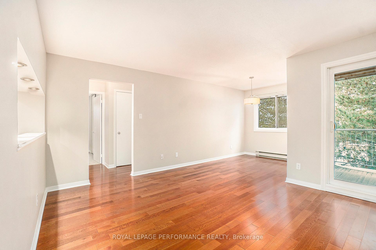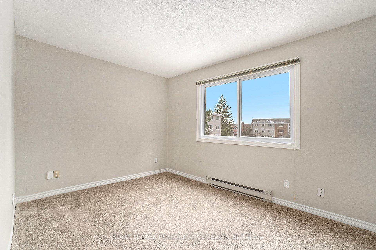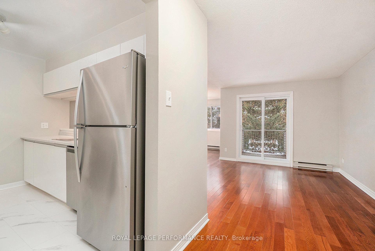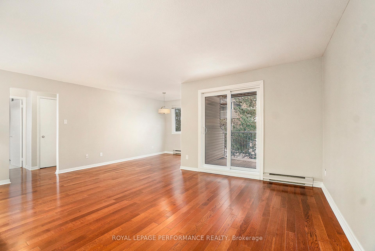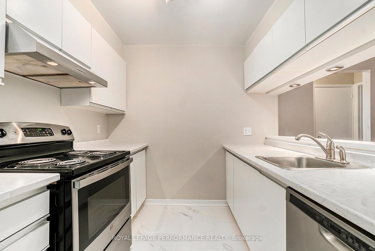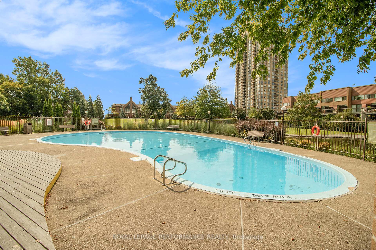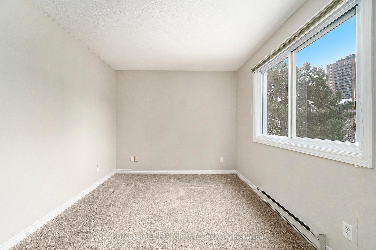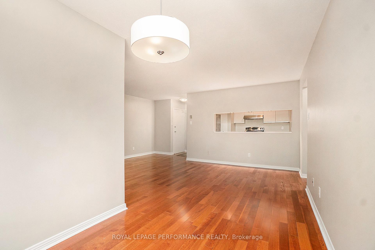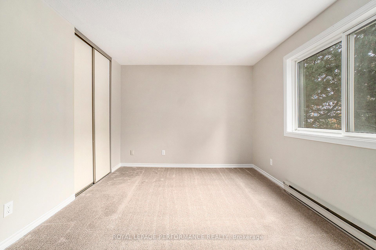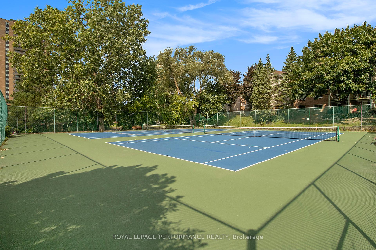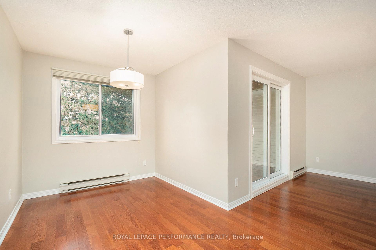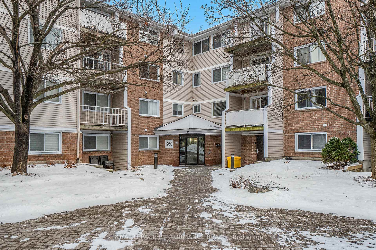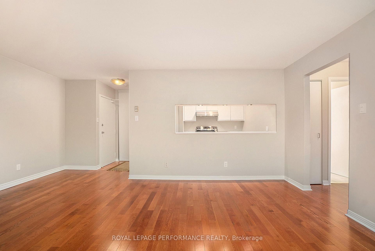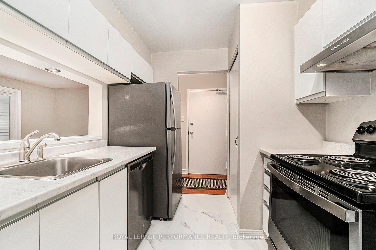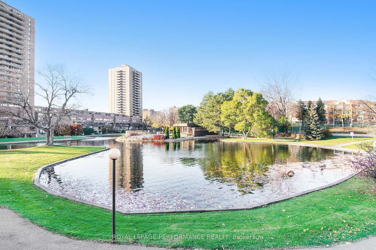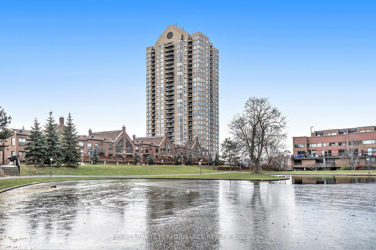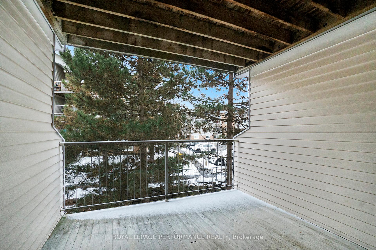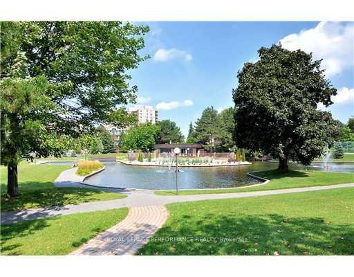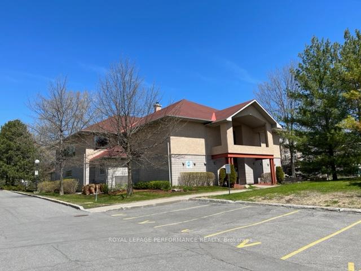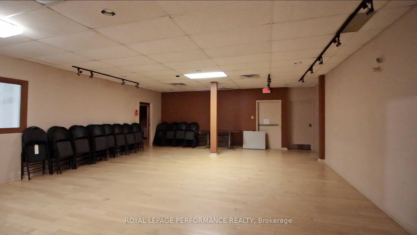$319,900
Available - For Sale
Listing ID: X11905734
260 Brittany Dr , Unit 316, Manor Park - Cardinal Glen and Area, K1K 4M2, Ontario
| End Upper level updated 2 bedroom unit in a quiet condo complex. This End unit 3rd floor condo is one of the most spacious two bedroom of the building. It has a 8'x10' private balcony with views of mature trees and below you will find colorful shrubbery , flower beds, dry stack retaining rock wall and a walking path. The condo fees includes resort style amenities featuring: Tennis/pickle ball courts, indoor/outdoor pools and walking paths around the artificial lake. The Recreational Center Offers: Indoor salt water pool, racket/squash courts, sauna, gym, and party room. Walking distance to Farm Boy, grocery store, pharmacy, restaurants, Tim Hortons and Montfort Hospital plus much more. This bright unit has been well maintained. 2 bedrooms corner unit, 1 bath, in unit laundry and nice balcony. Five appliances, refreshed kitchen cabinets and newer flooring. Open living room and dining room area and full bathroom. The primary bedroom is spacious with natural light and offers a large closet space. Unit includes 1 parking space (#188). |
| Price | $319,900 |
| Taxes: | $2398.58 |
| Maintenance Fee: | 547.05 |
| Address: | 260 Brittany Dr , Unit 316, Manor Park - Cardinal Glen and Area, K1K 4M2, Ontario |
| Province/State: | Ontario |
| Condo Corporation No | Ottaw |
| Level | 3 |
| Unit No | 16 |
| Directions/Cross Streets: | north |
| Rooms: | 5 |
| Bedrooms: | 2 |
| Bedrooms +: | |
| Kitchens: | 1 |
| Family Room: | N |
| Basement: | None |
| Approximatly Age: | 31-50 |
| Property Type: | Condo Apt |
| Style: | Apartment |
| Exterior: | Brick, Vinyl Siding |
| Garage Type: | None |
| Garage(/Parking)Space: | 0.00 |
| Drive Parking Spaces: | 1 |
| Park #1 | |
| Parking Spot: | 188 |
| Parking Type: | Exclusive |
| Legal Description: | main |
| Park #2 | |
| Parking Type: | None |
| Exposure: | E |
| Balcony: | Open |
| Locker: | None |
| Pet Permited: | Restrict |
| Approximatly Age: | 31-50 |
| Approximatly Square Footage: | 800-899 |
| Building Amenities: | Exercise Room, Indoor Pool, Outdoor Pool, Squash/Racquet Court, Tennis Court, Visitor Parking |
| Property Features: | Hospital, Lake/Pond, Park, Place Of Worship, Public Transit, School |
| Maintenance: | 547.05 |
| CAC Included: | Y |
| Water Included: | Y |
| Common Elements Included: | Y |
| Building Insurance Included: | Y |
| Fireplace/Stove: | N |
| Heat Source: | Electric |
| Heat Type: | Baseboard |
| Central Air Conditioning: | None |
| Central Vac: | N |
| Laundry Level: | Main |
| Elevator Lift: | Y |
$
%
Years
This calculator is for demonstration purposes only. Always consult a professional
financial advisor before making personal financial decisions.
| Although the information displayed is believed to be accurate, no warranties or representations are made of any kind. |
| ROYAL LEPAGE PERFORMANCE REALTY |
|
|

Sean Kim
Broker
Dir:
416-998-1113
Bus:
905-270-2000
Fax:
905-270-0047
| Virtual Tour | Book Showing | Email a Friend |
Jump To:
At a Glance:
| Type: | Condo - Condo Apt |
| Area: | Ottawa |
| Municipality: | Manor Park - Cardinal Glen and Area |
| Neighbourhood: | 3103 - Viscount Alexander Park |
| Style: | Apartment |
| Approximate Age: | 31-50 |
| Tax: | $2,398.58 |
| Maintenance Fee: | $547.05 |
| Beds: | 2 |
| Baths: | 1 |
| Fireplace: | N |
Locatin Map:
Payment Calculator:

