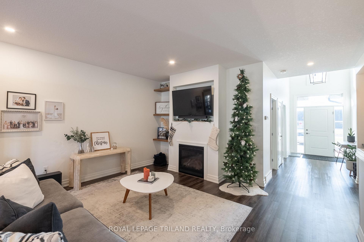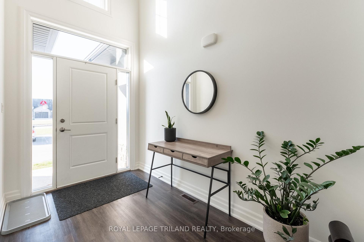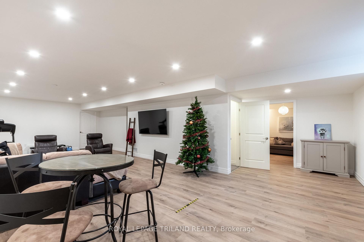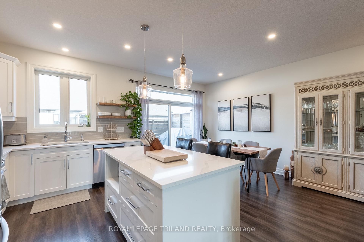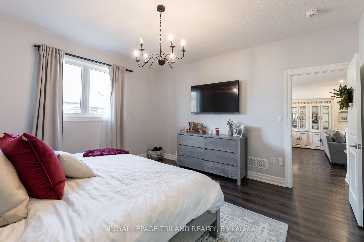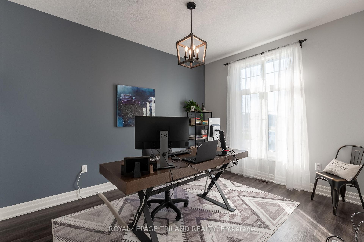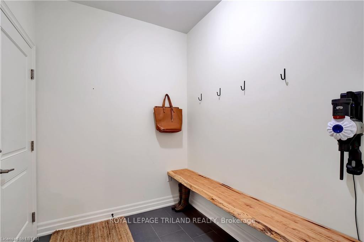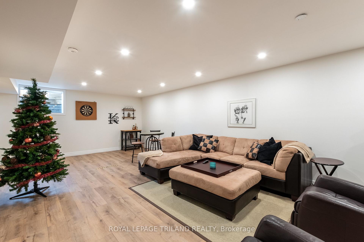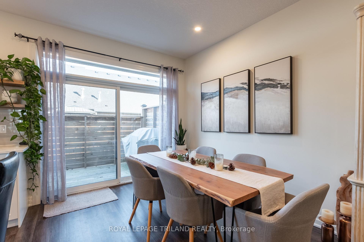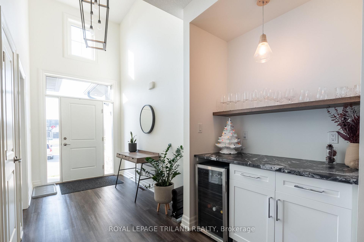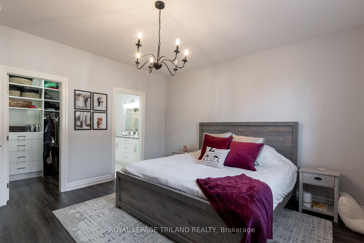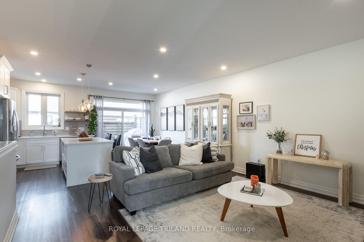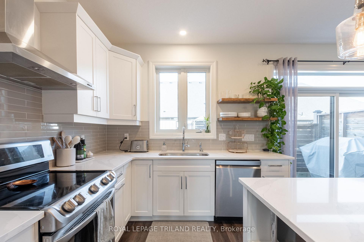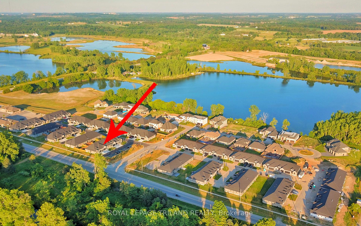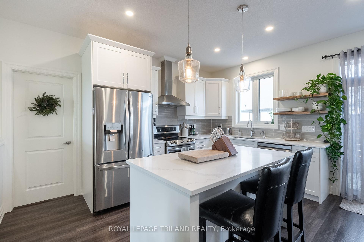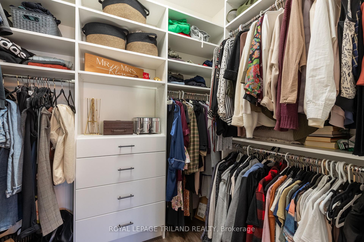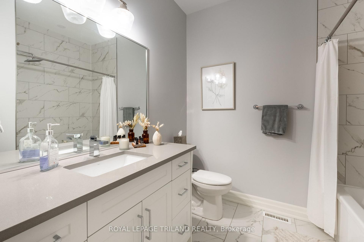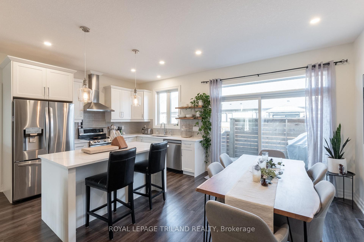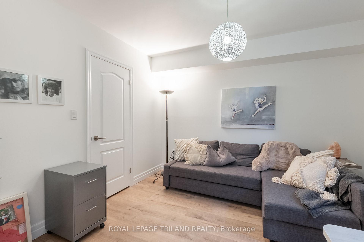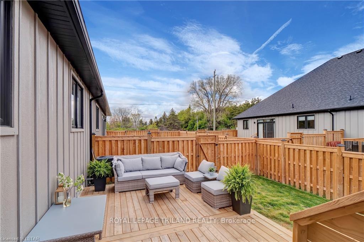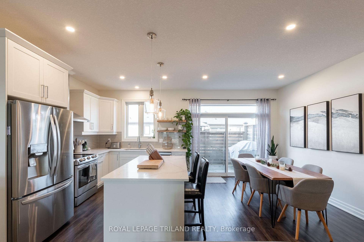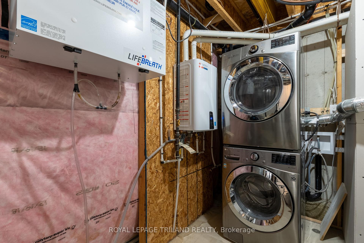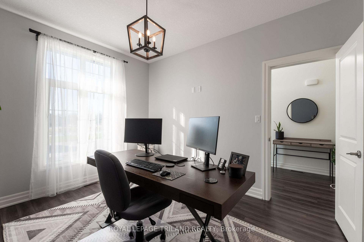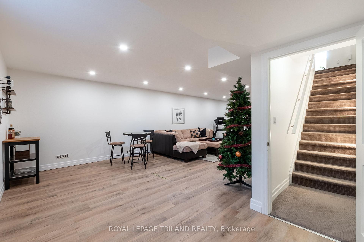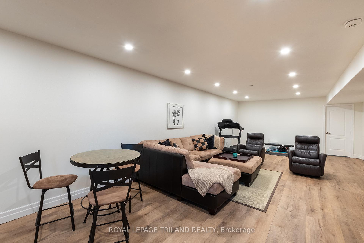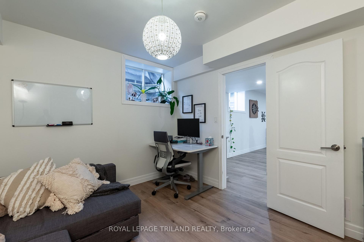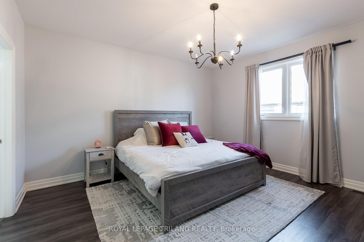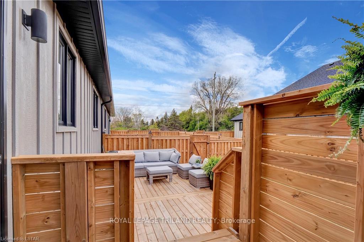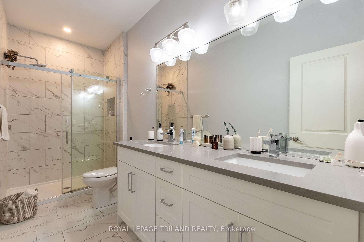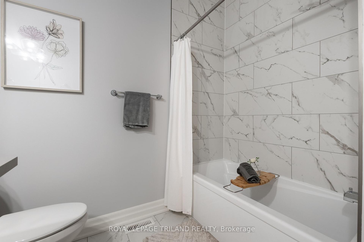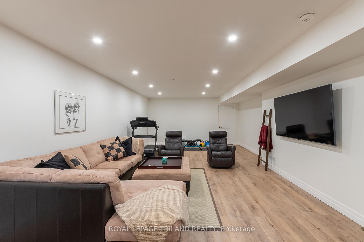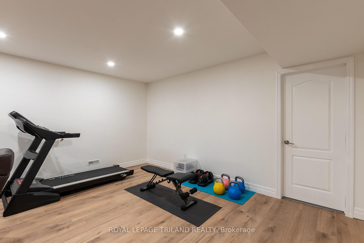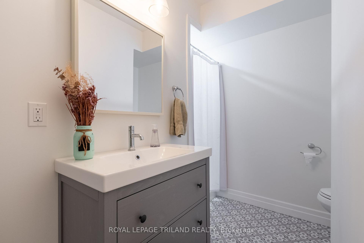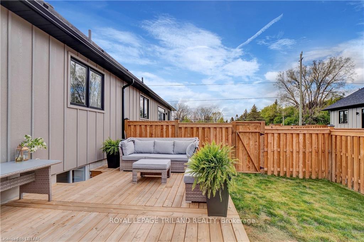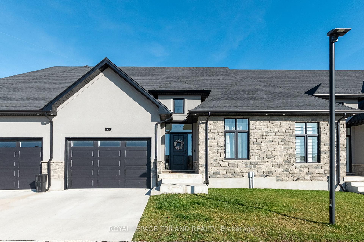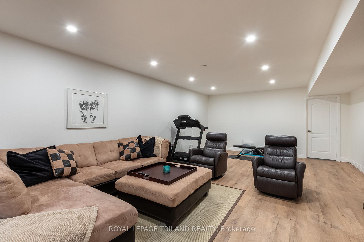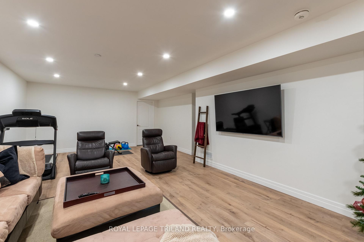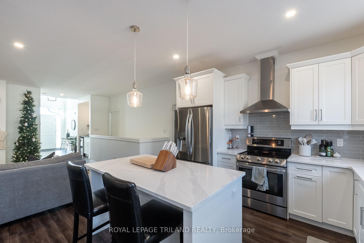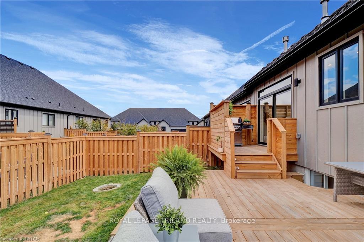$3,000
Available - For Rent
Listing ID: X11905821
9861 Glendon Dr , Unit 102, Middlesex Centre, N0L 1R0, Ontario
| FOR LEASE: One floor living at its finest!! Located mins West of London, this 2019 built, attached bungalow offers over 2,300 sq ft of finished space, 2+1 bedrooms, 3 full baths, 1.5 car garage & LOADED with extras!!The striking curb appeal features a mix of traditional & contemporary design with stone, stucco & hardboard accents, complemented by a 2 car wide concrete drive. The airy 14' tall foyer flows to the spacious great room, flooded with natural light & complete with gorgeous luxury vinyl plank flooring, an abundance of pot lights, 9 ceilings, dry bar with mini fridge & natural gas fireplace. The gourmet white on white kitchen features extensive cabinetry, Calacatta quartz counters, an oversized island, soft close hardware, high end appliances & a spacious eating area. The spacious master bedroom features a walk-in closet & luxurious 4pcensuite with double sinks, quartz counters & tile and glass shower. At the front of the home, there is a large2nd bedroom (or main floor office) & a 4pc guest bath. Mud room & inside entry from the garage complete the main. The lower level with raised ceiling heights is an entertainers dream with a massive rec room, an additional bedroom, a full 3pc bath, laundry & plenty of storage! Out back, the fully fenced and private oasis is perfect for summertime relaxation. The upper deck is great for quick access during BBQ season & the lower sundeck is ideal for outdoor dining & relaxation! Concrete walls between the homes! Located steps from Komoka Provincial Park & beautiful river trails, top rated schools, playgrounds, amenities & quick access to HWY 402! Welcome Home! For Lease at $3,000 per month + utilities. Available February 1st. Minimum 12 month lease. |
| Price | $3,000 |
| Address: | 9861 Glendon Dr , Unit 102, Middlesex Centre, N0L 1R0, Ontario |
| Province/State: | Ontario |
| Condo Corporation No | MVLC |
| Level | 1 |
| Unit No | 2 |
| Directions/Cross Streets: | Komoka Road |
| Rooms: | 7 |
| Bedrooms: | 3 |
| Bedrooms +: | |
| Kitchens: | 1 |
| Family Room: | Y |
| Basement: | Finished, Full |
| Furnished: | N |
| Approximatly Age: | 6-10 |
| Property Type: | Condo Townhouse |
| Style: | Bungalow |
| Exterior: | Stone, Stucco/Plaster |
| Garage Type: | Attached |
| Garage(/Parking)Space: | 1.50 |
| Drive Parking Spaces: | 2 |
| Park #1 | |
| Parking Type: | Exclusive |
| Exposure: | E |
| Balcony: | None |
| Locker: | None |
| Pet Permited: | Restrict |
| Retirement Home: | N |
| Approximatly Age: | 6-10 |
| Approximatly Square Footage: | 1200-1399 |
| Property Features: | Cul De Sac, Fenced Yard, Library, Rec Centre |
| Common Elements Included: | Y |
| Building Insurance Included: | Y |
| Fireplace/Stove: | Y |
| Heat Source: | Gas |
| Heat Type: | Forced Air |
| Central Air Conditioning: | Central Air |
| Central Vac: | N |
| Laundry Level: | Lower |
| Although the information displayed is believed to be accurate, no warranties or representations are made of any kind. |
| ROYAL LEPAGE TRILAND REALTY |
|
|

Sean Kim
Broker
Dir:
416-998-1113
Bus:
905-270-2000
Fax:
905-270-0047
| Book Showing | Email a Friend |
Jump To:
At a Glance:
| Type: | Condo - Condo Townhouse |
| Area: | Middlesex |
| Municipality: | Middlesex Centre |
| Neighbourhood: | Rural Middlesex Centre |
| Style: | Bungalow |
| Approximate Age: | 6-10 |
| Beds: | 3 |
| Baths: | 3 |
| Garage: | 2 |
| Fireplace: | Y |
Locatin Map:

