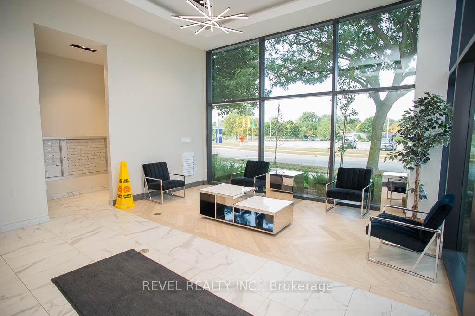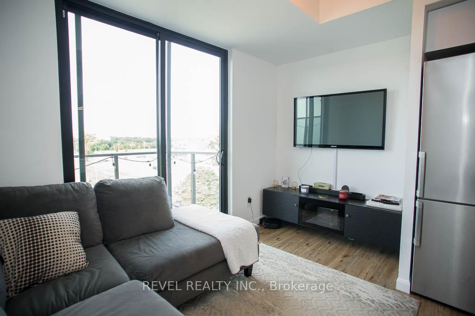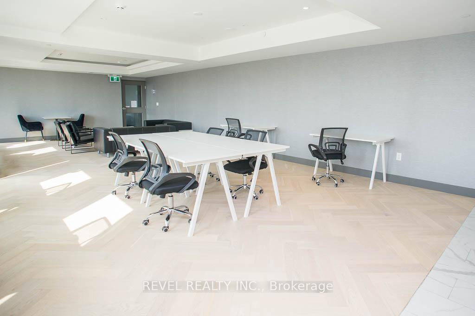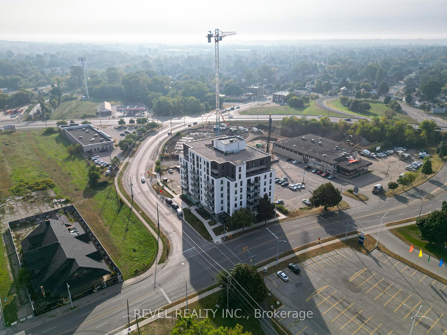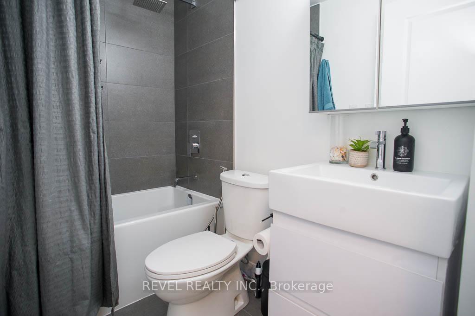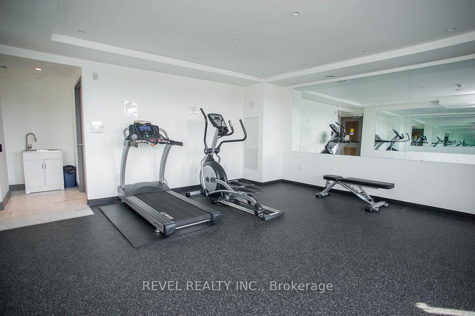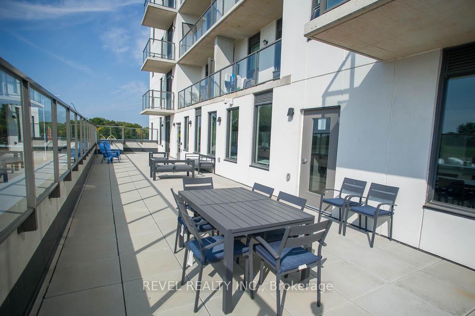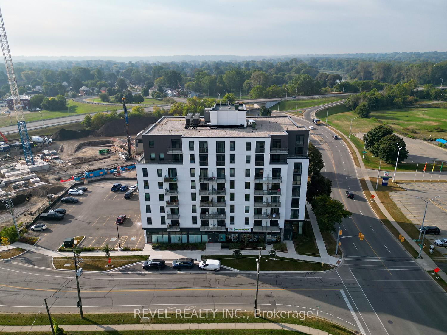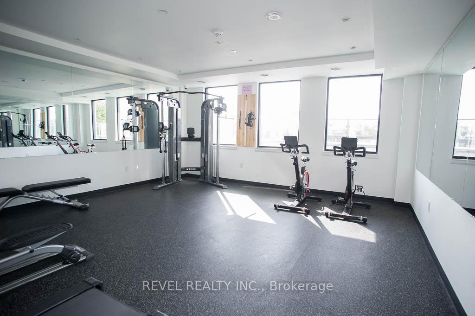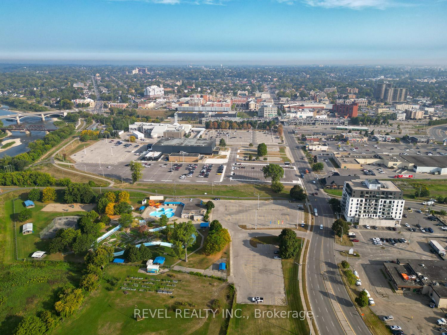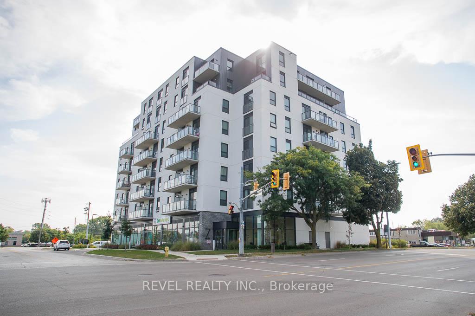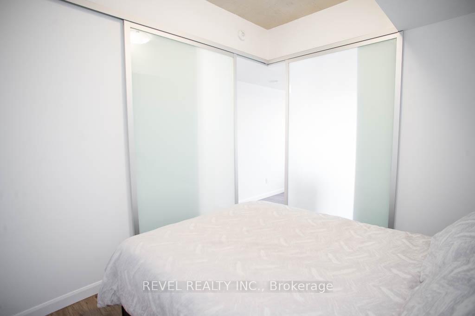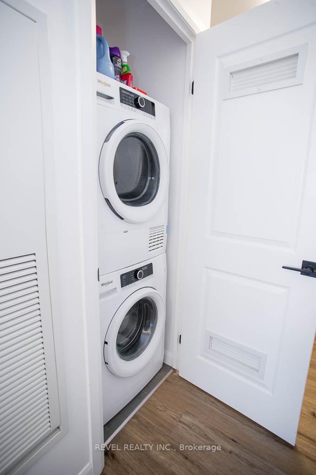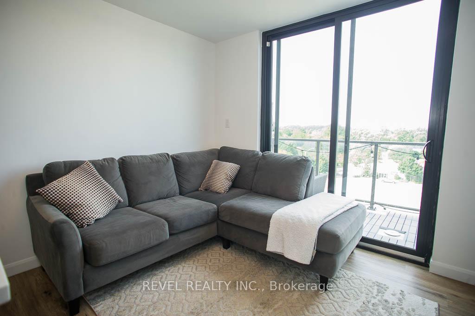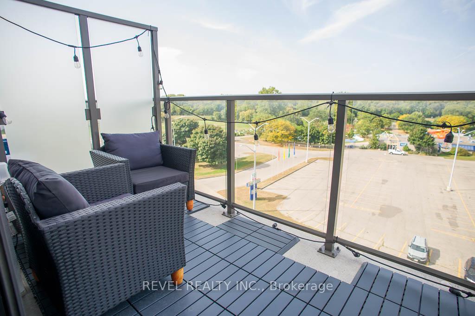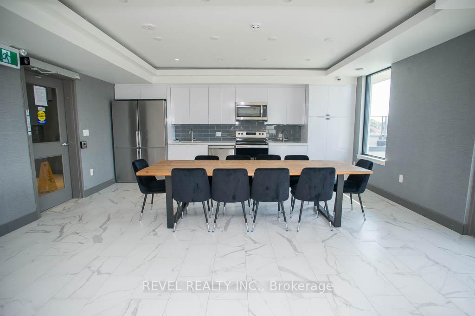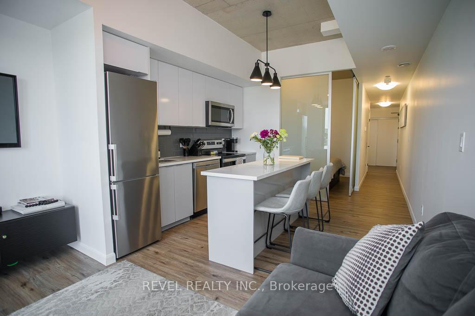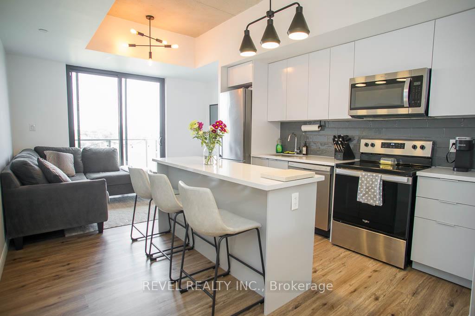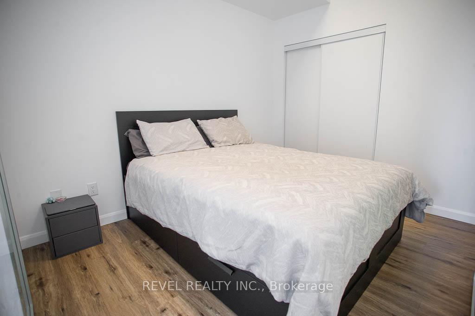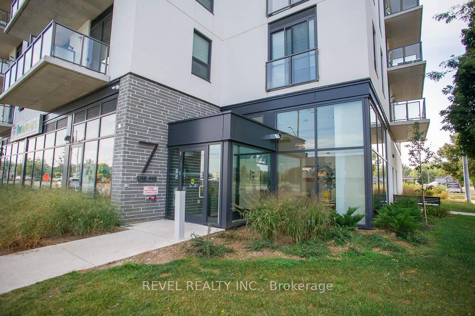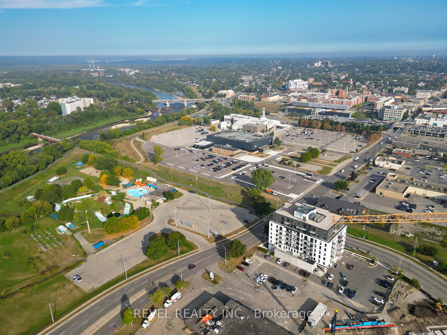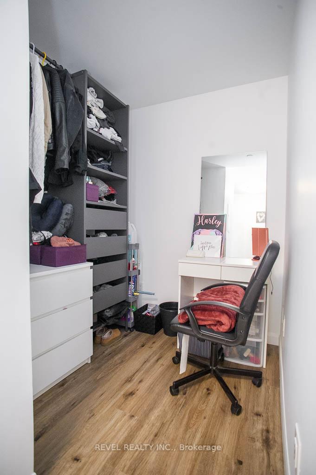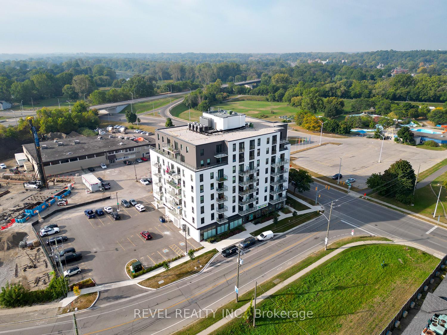$348,900
Available - For Sale
Listing ID: X11906151
7 Erie Ave , Unit 613, Brantford, N3S 2E7, Ontario
| Attention first-time home buyers, investors, and empty nesters! Welcome to 613-7 Erie Avenue, a stunning luxury condo newly built in 2023, located in the prestigious Grand Bell Condo building. This 1-bedroom, 1-bathroom unit spans 563 square feet and includes a bonus office space, offering the perfect combination of comfort and modern living. Inside, you'll find a bright, neutrally painted space with premium luxury vinyl plank flooring throughout. The open-concept kitchen and living room feature quartz countertops, a stylish subway tile backsplash, stainless steel appliances, and an island with seating. Just off the living room, step out onto your own private balconyperfect for relaxing or entertaining. The unit is complete with a spacious primary bedroom, a versatile office currently used as a walk-in closet, a sleek 4-piece bathroom, and convenient in-suite laundry. Residents also enjoy fantastic building amenities, including a fitness centre, a social lounge, a rooftop terrace with barbecues and on site security. Centrally located near Wilfrid Laurier University, scenic trails, public transit, grocery stores, and restaurants, this unit is as convenient as it is stylish. Additionally, this condo comes with one underground parking space and a locker for extra storage. |
| Price | $348,900 |
| Taxes: | $2402.09 |
| Assessment: | $165000 |
| Assessment Year: | 2024 |
| Maintenance Fee: | 449.52 |
| Address: | 7 Erie Ave , Unit 613, Brantford, N3S 2E7, Ontario |
| Province/State: | Ontario |
| Condo Corporation No | BSCP |
| Level | 1 |
| Unit No | 8 |
| Directions/Cross Streets: | Market Street S to Erie Avenue |
| Rooms: | 5 |
| Bedrooms: | 1 |
| Bedrooms +: | |
| Kitchens: | 1 |
| Family Room: | N |
| Basement: | None |
| Approximatly Age: | 0-5 |
| Property Type: | Condo Apt |
| Style: | Apartment |
| Exterior: | Stucco/Plaster |
| Garage Type: | None |
| Garage(/Parking)Space: | 0.00 |
| Drive Parking Spaces: | 1 |
| Park #1 | |
| Parking Spot: | 8 |
| Parking Type: | Exclusive |
| Exposure: | W |
| Balcony: | Open |
| Locker: | Exclusive |
| Pet Permited: | Restrict |
| Approximatly Age: | 0-5 |
| Approximatly Square Footage: | 500-599 |
| Building Amenities: | Bbqs Allowed, Gym, Party/Meeting Room, Rooftop Deck/Garden |
| Property Features: | Library, Other, Park, Rec Centre, School |
| Maintenance: | 449.52 |
| Water Included: | Y |
| Common Elements Included: | Y |
| Heat Included: | Y |
| Parking Included: | Y |
| Building Insurance Included: | Y |
| Fireplace/Stove: | N |
| Heat Source: | Gas |
| Heat Type: | Forced Air |
| Central Air Conditioning: | Central Air |
| Central Vac: | N |
| Laundry Level: | Main |
| Ensuite Laundry: | Y |
| Elevator Lift: | Y |
$
%
Years
This calculator is for demonstration purposes only. Always consult a professional
financial advisor before making personal financial decisions.
| Although the information displayed is believed to be accurate, no warranties or representations are made of any kind. |
| REVEL REALTY INC. |
|
|

Sean Kim
Broker
Dir:
416-998-1113
Bus:
905-270-2000
Fax:
905-270-0047
| Virtual Tour | Book Showing | Email a Friend |
Jump To:
At a Glance:
| Type: | Condo - Condo Apt |
| Area: | Brantford |
| Municipality: | Brantford |
| Style: | Apartment |
| Approximate Age: | 0-5 |
| Tax: | $2,402.09 |
| Maintenance Fee: | $449.52 |
| Beds: | 1 |
| Baths: | 1 |
| Fireplace: | N |
Locatin Map:
Payment Calculator:

