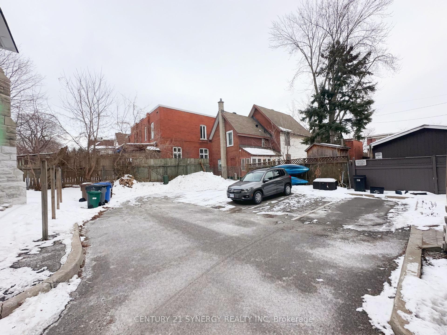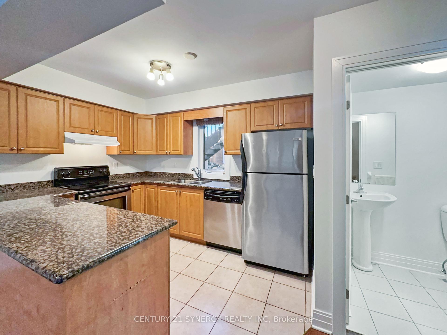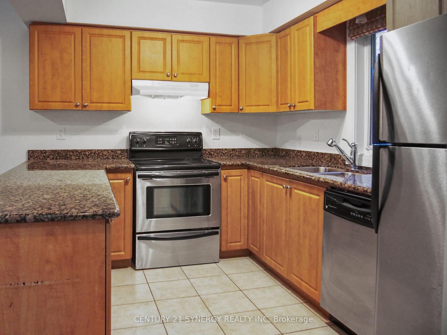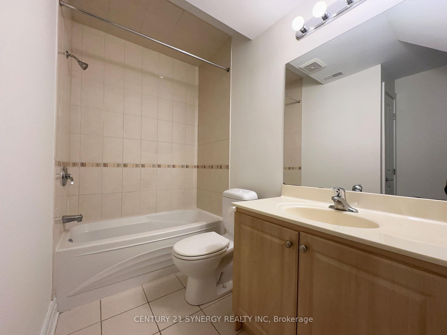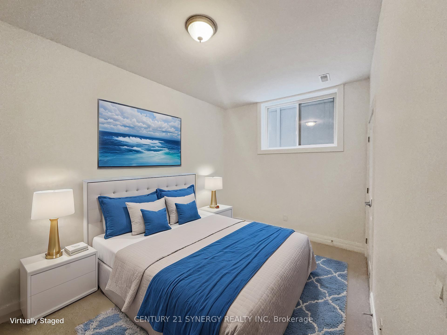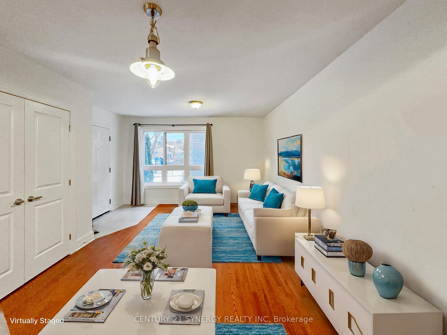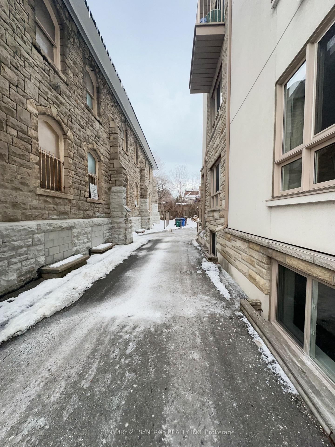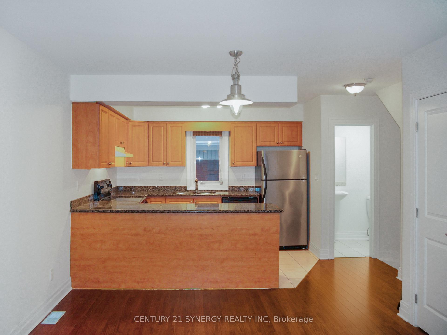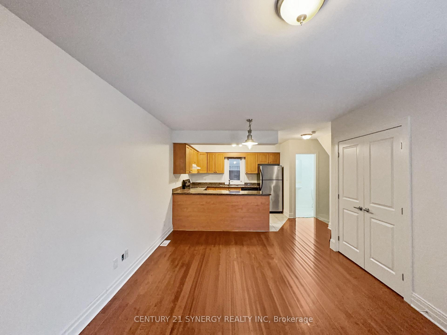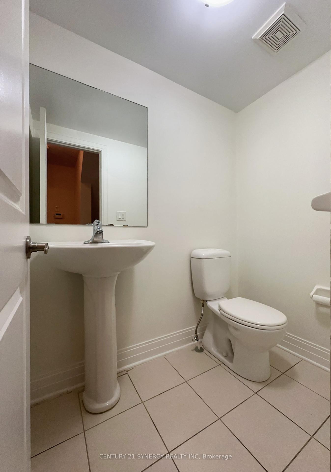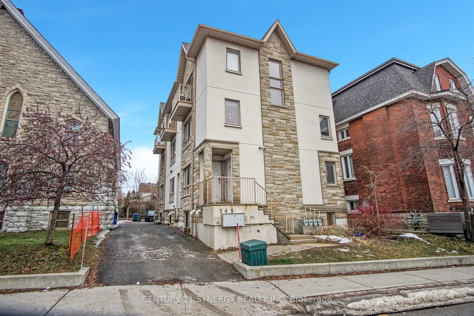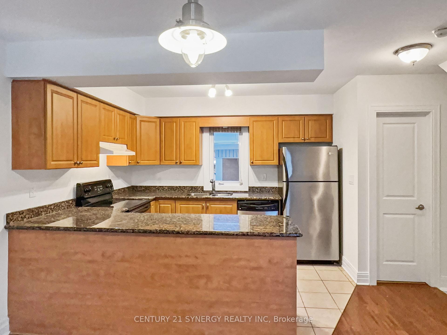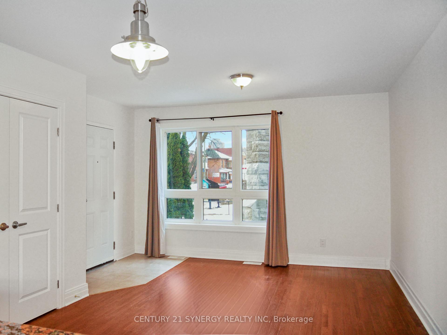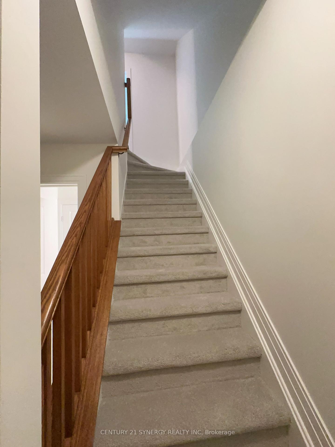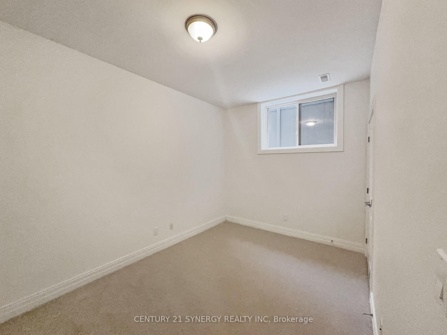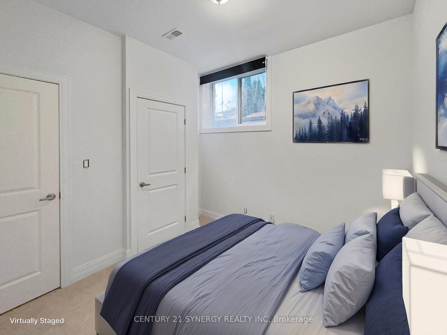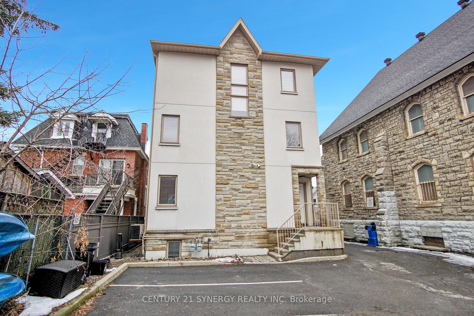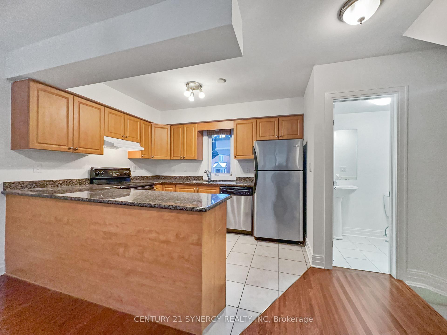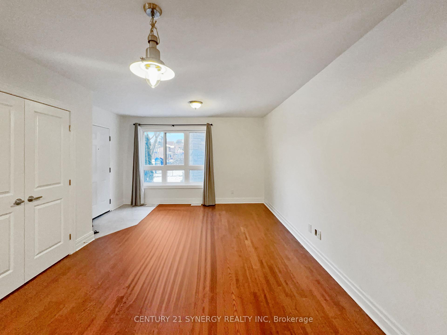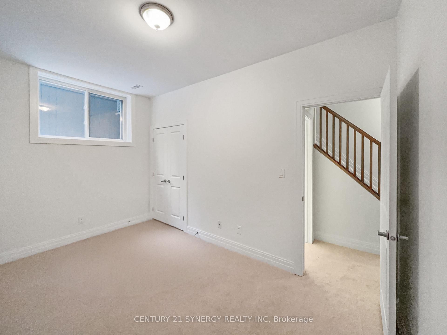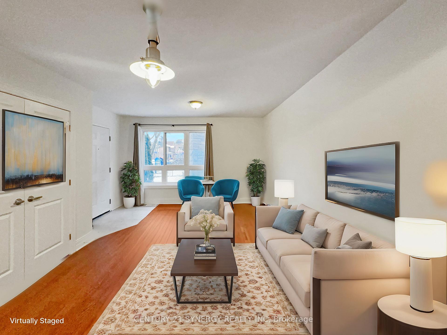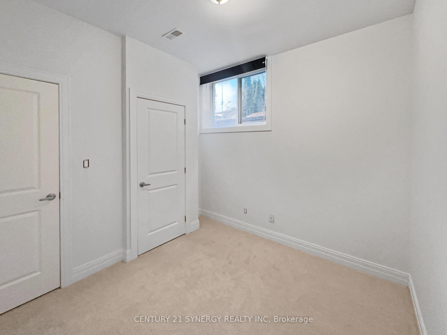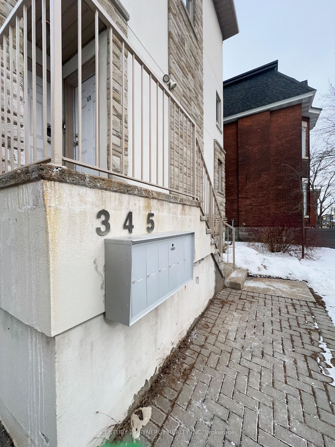$384,900
Available - For Sale
Listing ID: X11906418
345 Bronson Ave , Unit M2, Ottawa Centre, K1R 6J2, Ontario
| Some photos virtually staged. Experience urban living at an affordable price! This stylish 2-bedroom, 2-bathroom apartment is ideally situated in the vibrant heart of Centre Town. This 2-storey apartment offers the perfect blend of modern convenience and residential charm. Popular open-concept layout on the main level features neutral tones, hardwood flooring and sleek granite countertops. Kitchen includes 3 appliances. The stairs and lower level has been updated with new carpeting, ensuring cozy comfort and style. Freshly painted (fall of 2024), creating a move-in-ready living space for you to enjoy. Just a short walk leads you to Chinatown, Little Italy, scenic parks and other Ottawa attractions. Whether you're a first-time homebuyer or an investor, this is an opportunity you don't want to miss. |
| Price | $384,900 |
| Taxes: | $4144.23 |
| Maintenance Fee: | 460.00 |
| Address: | 345 Bronson Ave , Unit M2, Ottawa Centre, K1R 6J2, Ontario |
| Province/State: | Ontario |
| Condo Corporation No | OCSCC |
| Level | 1 |
| Unit No | M2 |
| Directions/Cross Streets: | Bronson Ave & Gilmour St |
| Rooms: | 3 |
| Bedrooms: | 2 |
| Bedrooms +: | |
| Kitchens: | 1 |
| Family Room: | N |
| Basement: | Finished, Full |
| Approximatly Age: | 11-15 |
| Property Type: | Condo Apt |
| Style: | 2-Storey |
| Exterior: | Stone, Stucco/Plaster |
| Garage Type: | Surface |
| Garage(/Parking)Space: | 1.00 |
| Drive Parking Spaces: | 1 |
| Park #1 | |
| Parking Type: | Owned |
| Exposure: | W |
| Balcony: | None |
| Locker: | None |
| Pet Permited: | Restrict |
| Approximatly Age: | 11-15 |
| Approximatly Square Footage: | 900-999 |
| Maintenance: | 460.00 |
| Water Included: | Y |
| Common Elements Included: | Y |
| Building Insurance Included: | Y |
| Fireplace/Stove: | N |
| Heat Source: | Gas |
| Heat Type: | Forced Air |
| Central Air Conditioning: | Central Air |
| Central Vac: | N |
| Laundry Level: | Lower |
| Ensuite Laundry: | Y |
$
%
Years
This calculator is for demonstration purposes only. Always consult a professional
financial advisor before making personal financial decisions.
| Although the information displayed is believed to be accurate, no warranties or representations are made of any kind. |
| CENTURY 21 SYNERGY REALTY INC |
|
|

Sean Kim
Broker
Dir:
416-998-1113
Bus:
905-270-2000
Fax:
905-270-0047
| Book Showing | Email a Friend |
Jump To:
At a Glance:
| Type: | Condo - Condo Apt |
| Area: | Ottawa |
| Municipality: | Ottawa Centre |
| Neighbourhood: | 4103 - Ottawa Centre |
| Style: | 2-Storey |
| Approximate Age: | 11-15 |
| Tax: | $4,144.23 |
| Maintenance Fee: | $460 |
| Beds: | 2 |
| Baths: | 2 |
| Garage: | 1 |
| Fireplace: | N |
Locatin Map:
Payment Calculator:

