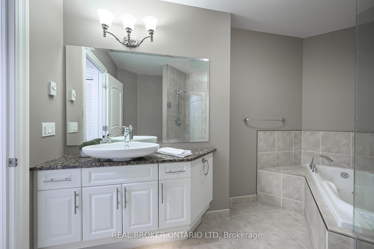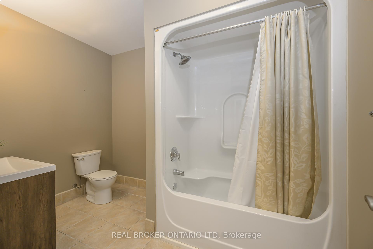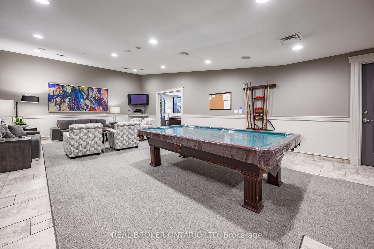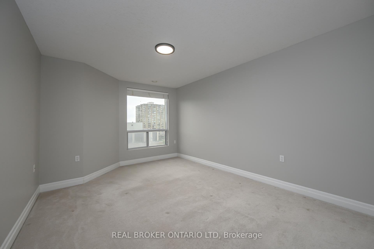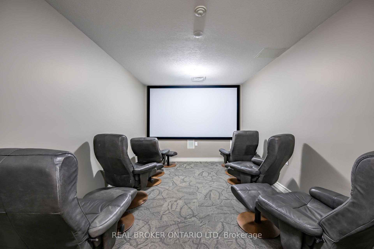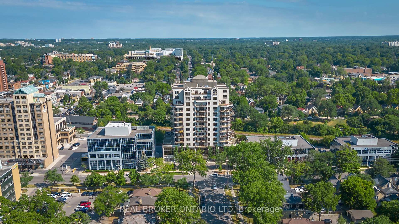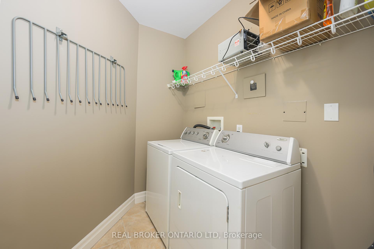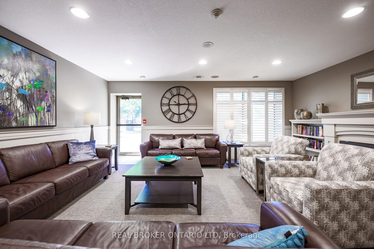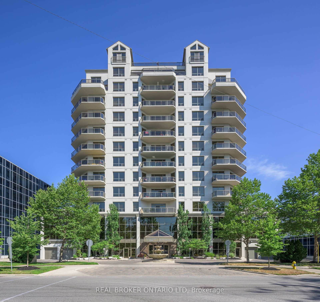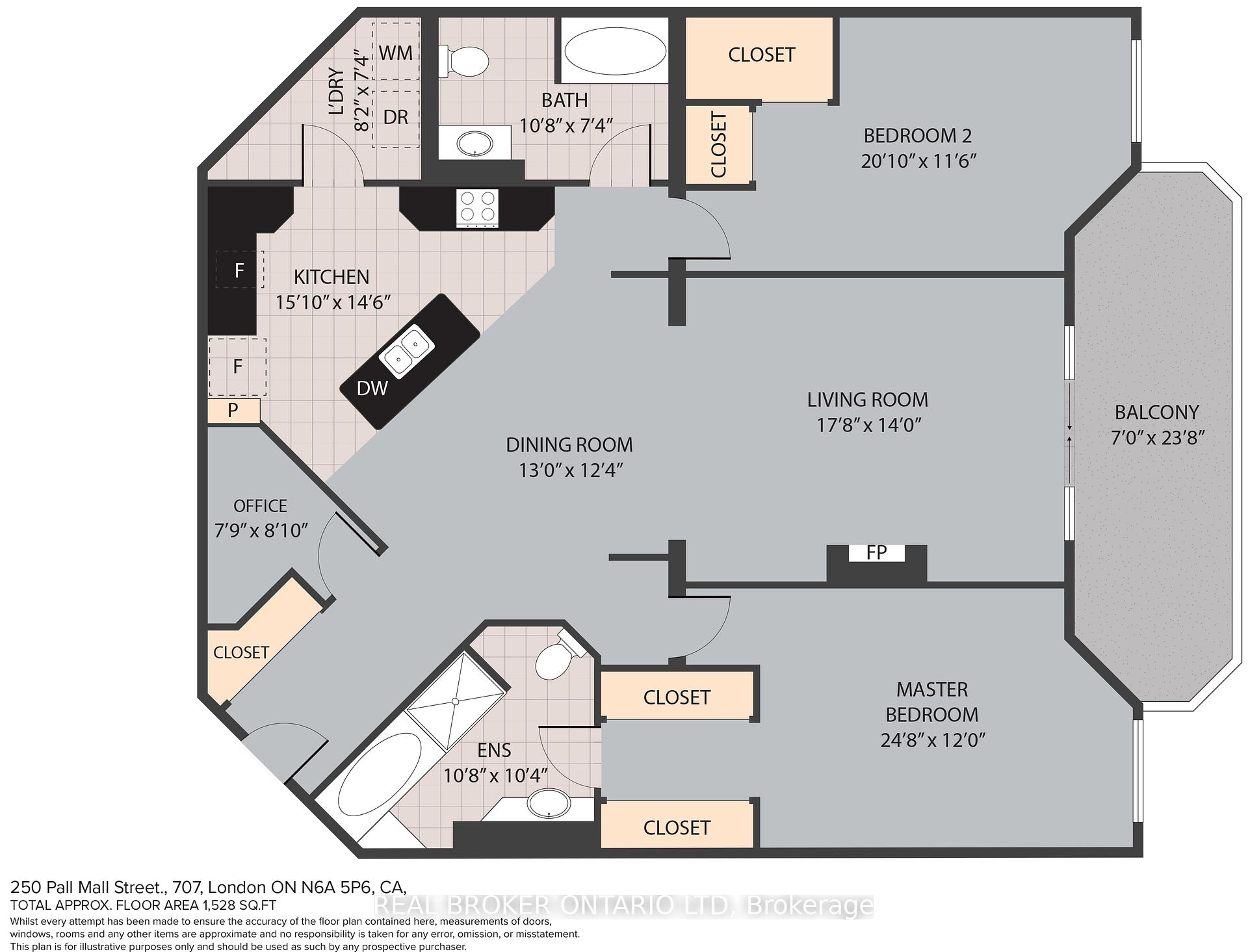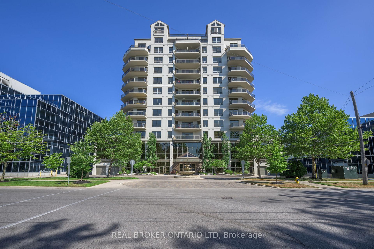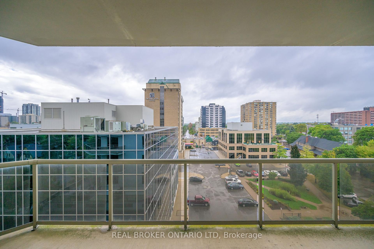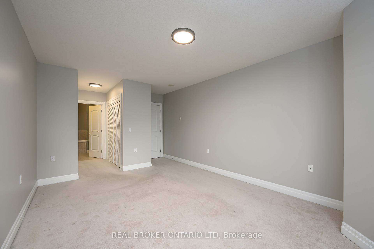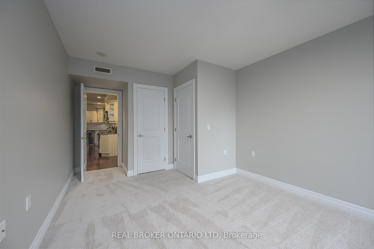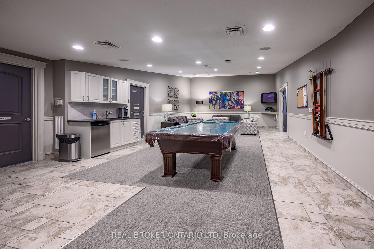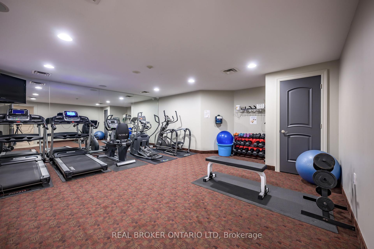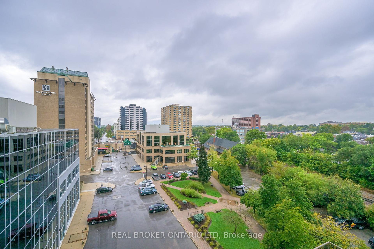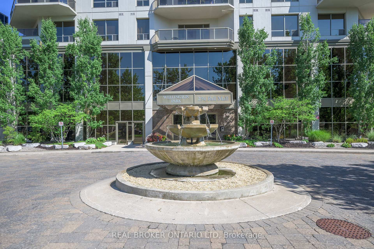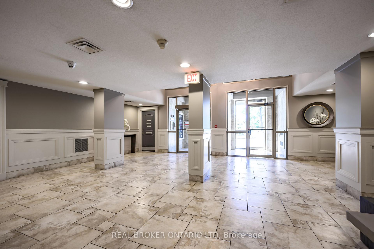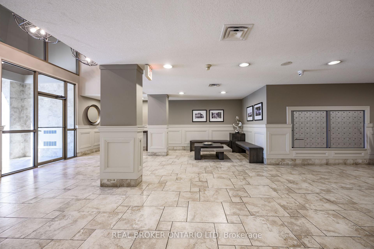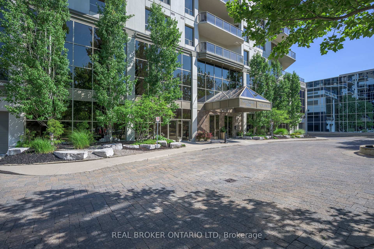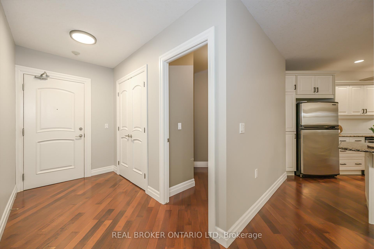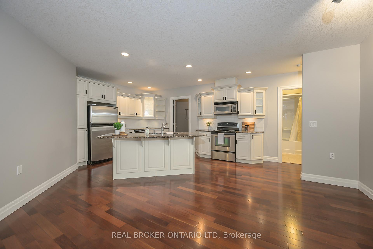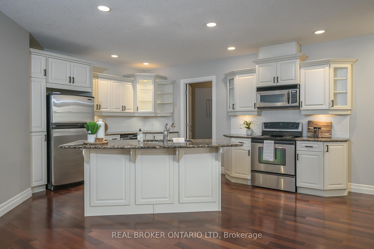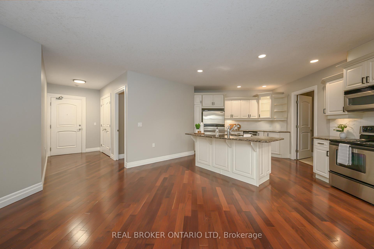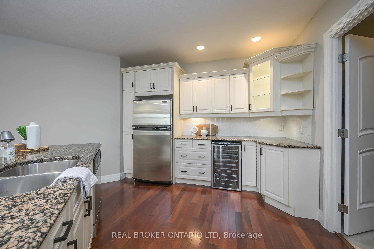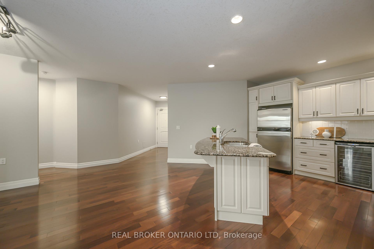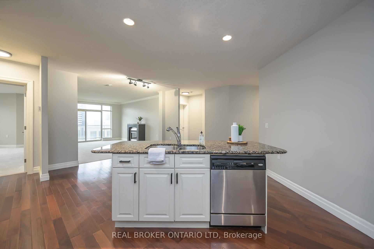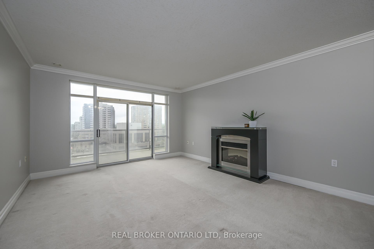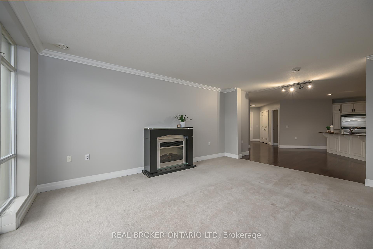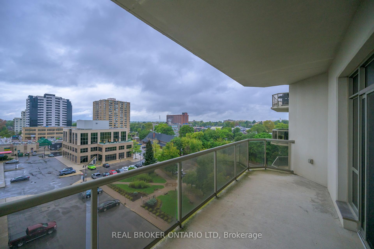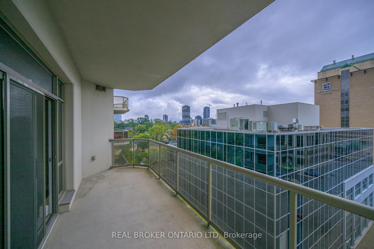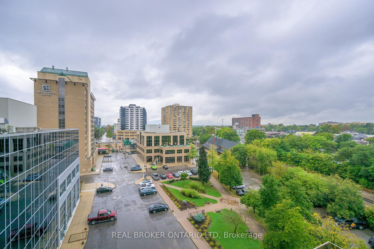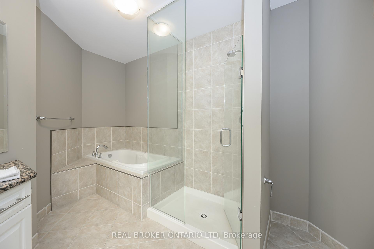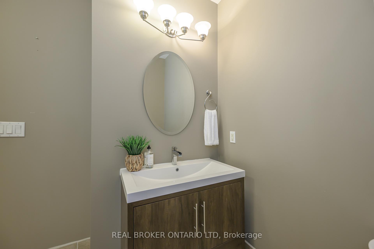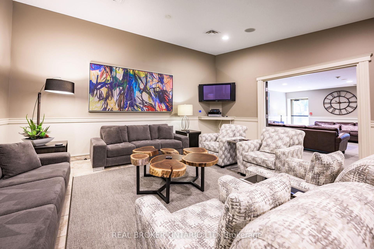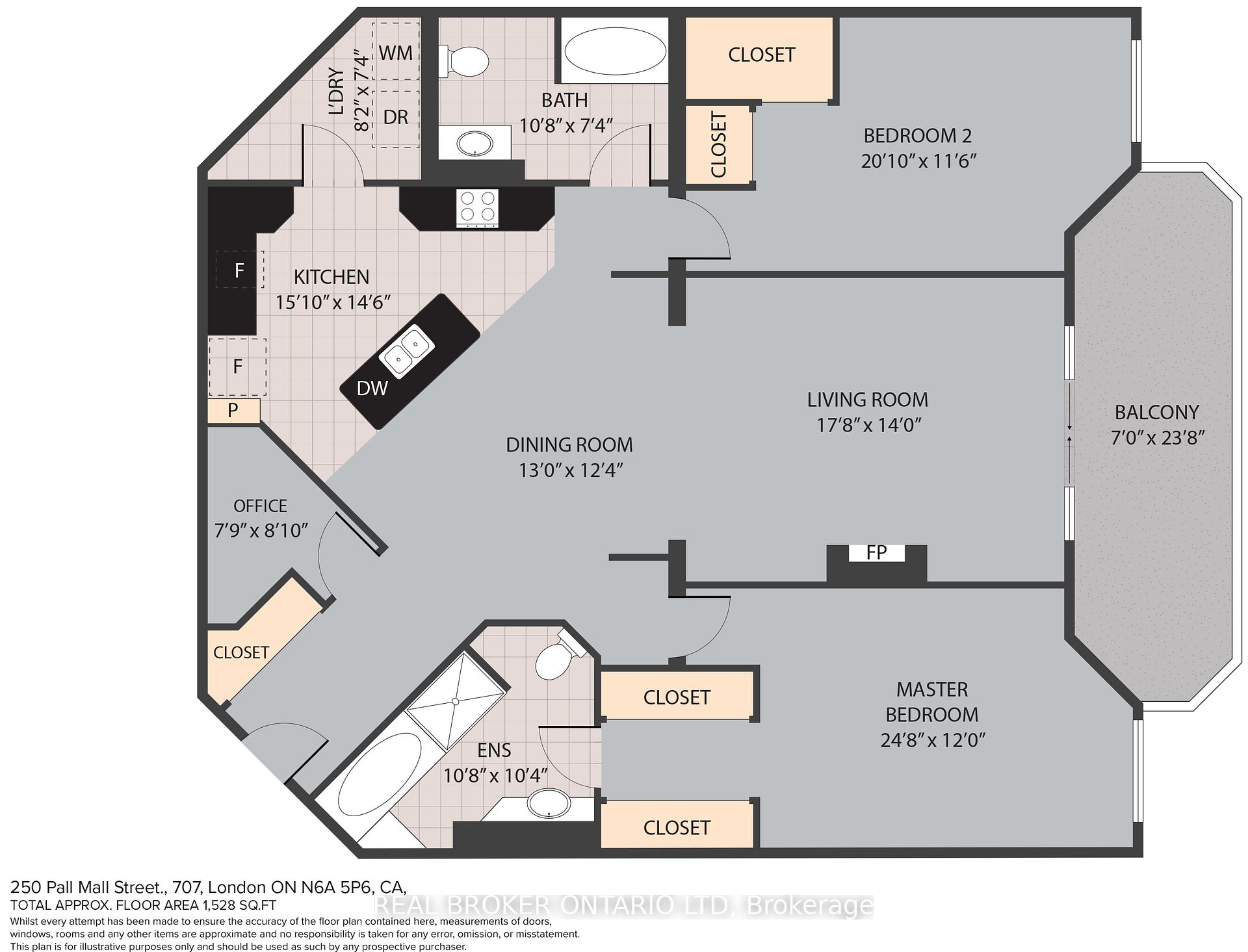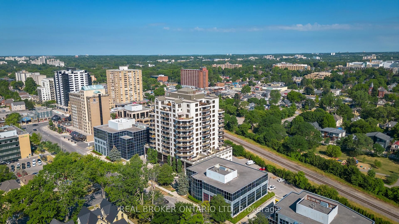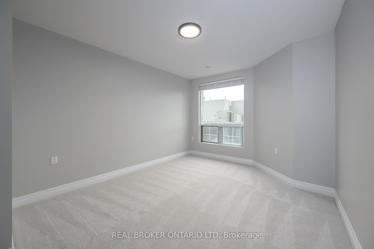$494,900
Available - For Sale
Listing ID: X11906647
250 Pall Mall St , Unit 707, London, N6A 6K3, Ontario
| Picture this: sipping your coffee on your west-facing balcony, watching the sunset paint the sky, and knowing everything you need is just steps away. This 2-bedroom, 2-bathroom condo isn't just a home - its the starting point for your next adventure. With nearly 1600 square feet of modern, open-concept living space freshly painted throughout, this condo offers a bright and airy primary bedroom with a private ensuite and walk-through closet, plus a second bedroom with its own walk-in closet. Space? Check. Style? Double check. But its not just about the condo. Its about the lifestyle. In-unit laundry and extra storage keep things simple, while the building amenities - a fitness center, games room, lounge, screening room, and guest suites - bring a little luxury and convenience to your day-to-day. And dont forget the secure underground parking for your ride.The best part? Your condo fees cover heating, cooling, electricity, and water, so you can focus on what really matters: enjoying the unbeatable location. Step outside, and you're right in the middle of it all. Richmond Rows restaurants, cafes, and shops are just around the corner, and Victoria Park is your neighbor, with year-round festivals and green space to explore. Unit 707 is more than a place to live - its where you'll want to be. Come see it for yourself and start the next chapter of your story! |
| Price | $494,900 |
| Taxes: | $5931.00 |
| Assessment: | $377000 |
| Assessment Year: | 2024 |
| Maintenance Fee: | 902.00 |
| Address: | 250 Pall Mall St , Unit 707, London, N6A 6K3, Ontario |
| Province/State: | Ontario |
| Condo Corporation No | MSCC |
| Level | 7 |
| Unit No | 7 |
| Directions/Cross Streets: | Wellington and Pall Mall St |
| Rooms: | 7 |
| Bedrooms: | 2 |
| Bedrooms +: | |
| Kitchens: | 1 |
| Family Room: | N |
| Basement: | None |
| Property Type: | Condo Apt |
| Style: | Apartment |
| Exterior: | Concrete |
| Garage Type: | Underground |
| Garage(/Parking)Space: | 1.00 |
| Drive Parking Spaces: | 1 |
| Park #1 | |
| Parking Spot: | 29 |
| Parking Type: | Owned |
| Exposure: | W |
| Balcony: | Open |
| Locker: | None |
| Pet Permited: | Restrict |
| Approximatly Square Footage: | 1400-1599 |
| Building Amenities: | Exercise Room, Games Room, Guest Suites, Media Room |
| Maintenance: | 902.00 |
| CAC Included: | Y |
| Hydro Included: | Y |
| Water Included: | Y |
| Common Elements Included: | Y |
| Heat Included: | Y |
| Parking Included: | Y |
| Condo Tax Included: | Y |
| Building Insurance Included: | Y |
| Fireplace/Stove: | Y |
| Heat Source: | Electric |
| Heat Type: | Heat Pump |
| Central Air Conditioning: | Central Air |
| Central Vac: | N |
| Laundry Level: | Main |
| Ensuite Laundry: | Y |
$
%
Years
This calculator is for demonstration purposes only. Always consult a professional
financial advisor before making personal financial decisions.
| Although the information displayed is believed to be accurate, no warranties or representations are made of any kind. |
| REAL BROKER ONTARIO LTD |
|
|

Sean Kim
Broker
Dir:
416-998-1113
Bus:
905-270-2000
Fax:
905-270-0047
| Virtual Tour | Book Showing | Email a Friend |
Jump To:
At a Glance:
| Type: | Condo - Condo Apt |
| Area: | Middlesex |
| Municipality: | London |
| Neighbourhood: | East F |
| Style: | Apartment |
| Tax: | $5,931 |
| Maintenance Fee: | $902 |
| Beds: | 2 |
| Baths: | 2 |
| Garage: | 1 |
| Fireplace: | Y |
Locatin Map:
Payment Calculator:

