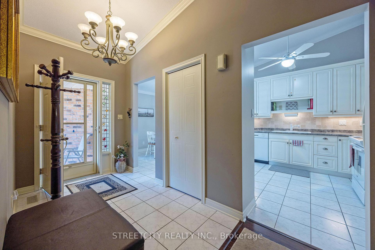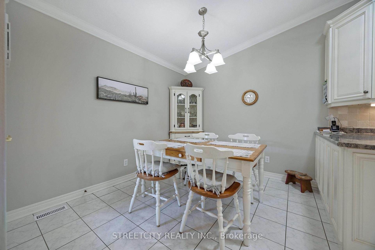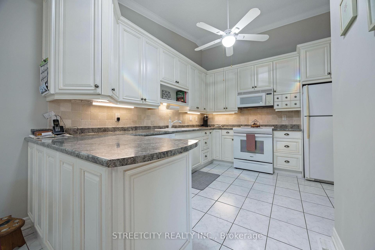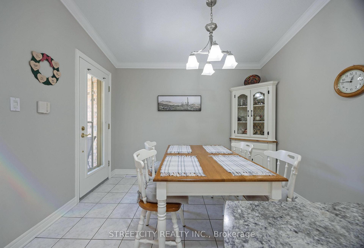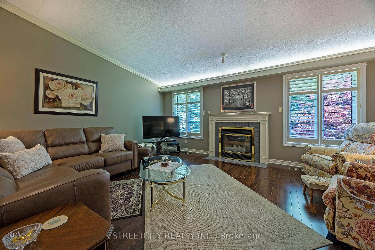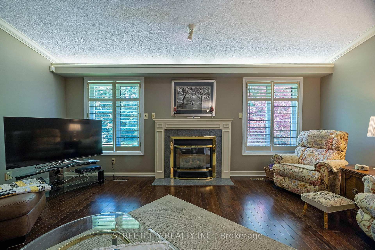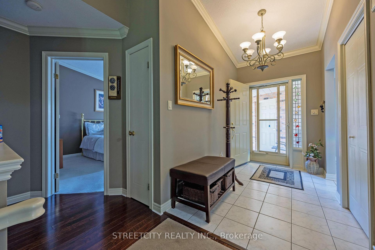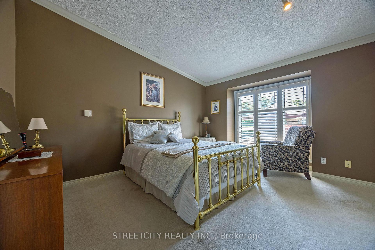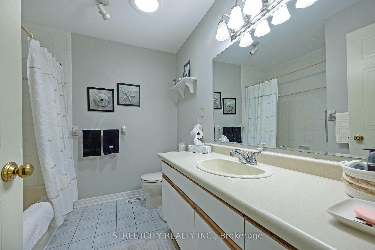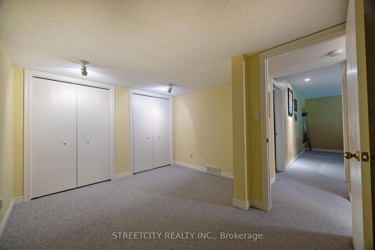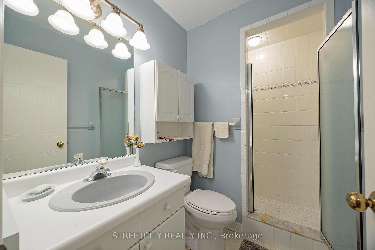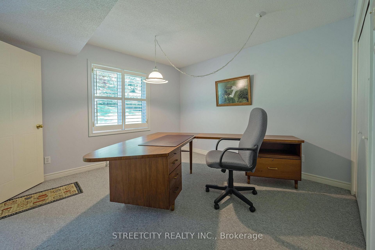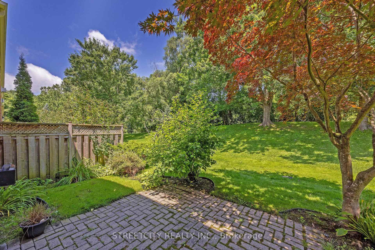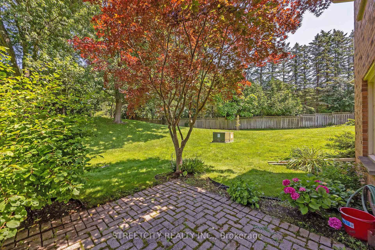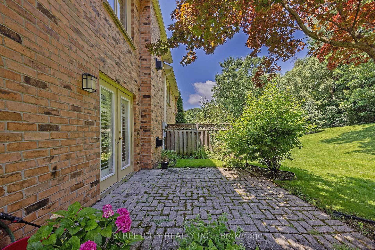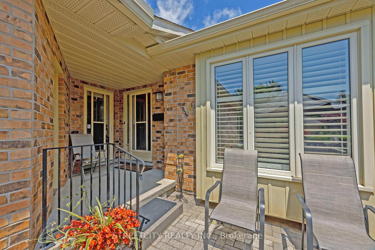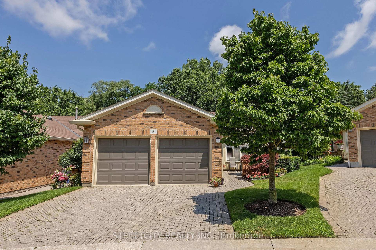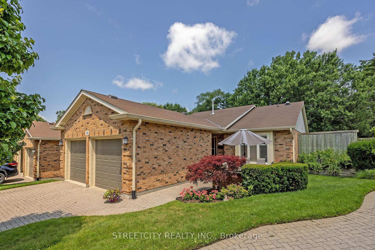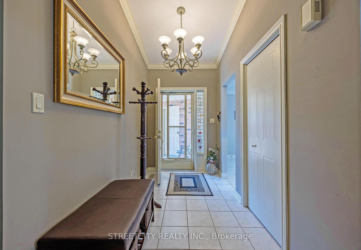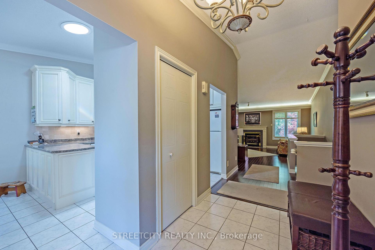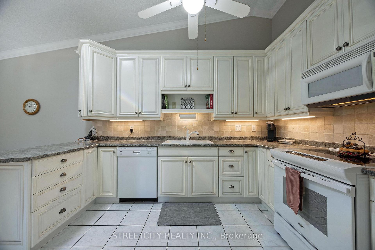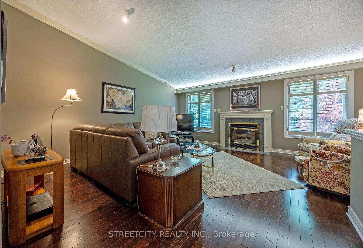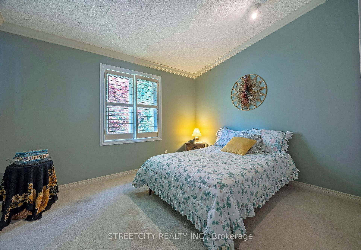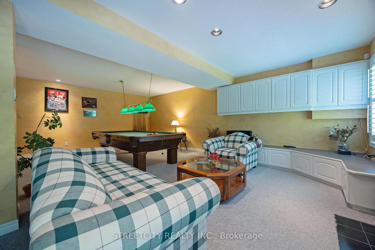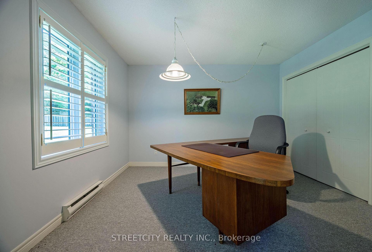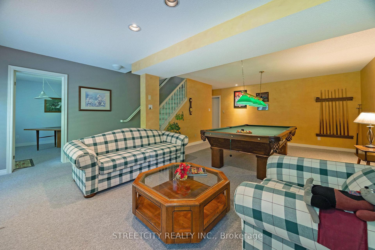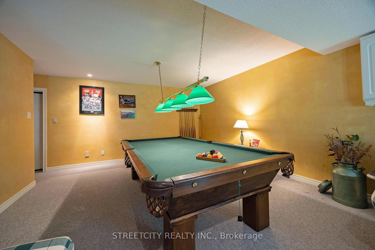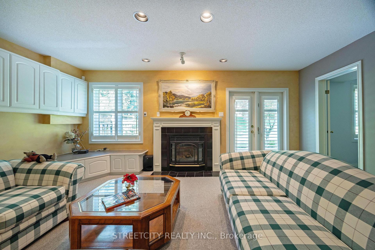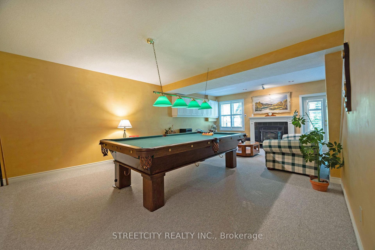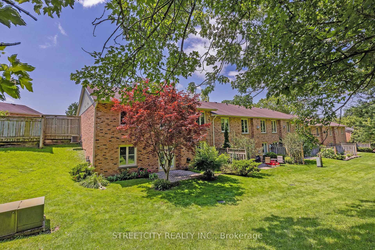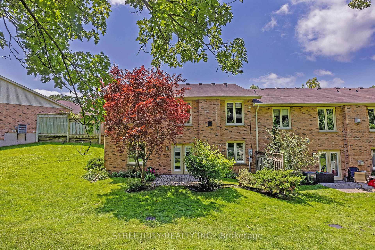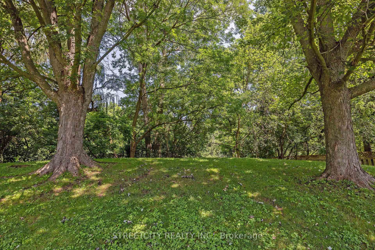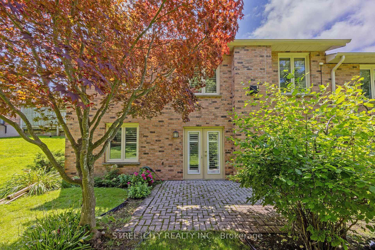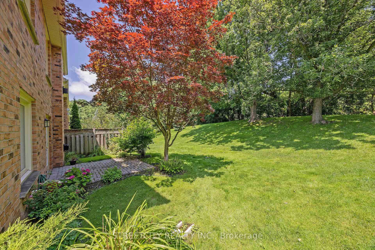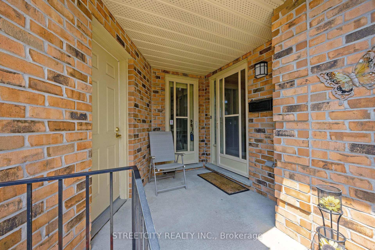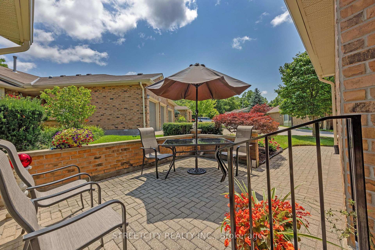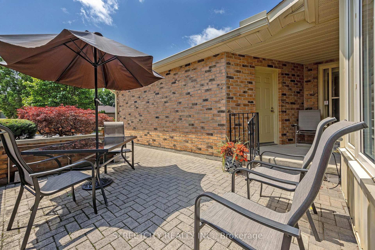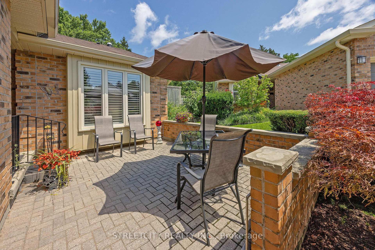$629,900
Available - For Sale
Listing ID: X9359999
445 Riverside Dr , Unit 8, London, N6H 2R8, Ontario
| Location ++++!!!Beautifully appointed in a parklike setting in the heart of London. This well maintained 2+2 bedroom 2 bath end unit 2 car garage overlooking greenspace features large principal rooms including master with ensuite, main floor laundry, bright eat in kitchen overlooking front courtyard, gas fireplace on main, lower level has 2 full bedrooms, 3 pc bat and large family room with terrace door out to private terrace overlooking trees and greenspace. This home will not disappoint!!! |
| Price | $629,900 |
| Taxes: | $4263.10 |
| Maintenance Fee: | 555.00 |
| Address: | 445 Riverside Dr , Unit 8, London, N6H 2R8, Ontario |
| Province/State: | Ontario |
| Condo Corporation No | MCC |
| Level | 001 |
| Unit No | 08 |
| Directions/Cross Streets: | Riverside and Wonderland |
| Rooms: | 12 |
| Bedrooms: | 2 |
| Bedrooms +: | 2 |
| Kitchens: | 1 |
| Family Room: | Y |
| Basement: | Fin W/O, Sep Entrance |
| Approximatly Age: | 31-50 |
| Property Type: | Condo Townhouse |
| Style: | Bungalow |
| Exterior: | Brick |
| Garage Type: | Attached |
| Garage(/Parking)Space: | 2.00 |
| Drive Parking Spaces: | 2 |
| Park #1 | |
| Parking Type: | Exclusive |
| Exposure: | S |
| Balcony: | Terr |
| Locker: | None |
| Pet Permited: | Restrict |
| Retirement Home: | N |
| Approximatly Age: | 31-50 |
| Approximatly Square Footage: | 1400-1599 |
| Building Amenities: | Bbqs Allowed |
| Property Features: | Park, Place Of Worship, Public Transit, Ravine, Rec Centre, School |
| Maintenance: | 555.00 |
| Common Elements Included: | Y |
| Parking Included: | Y |
| Building Insurance Included: | Y |
| Fireplace/Stove: | Y |
| Heat Source: | Gas |
| Heat Type: | Forced Air |
| Central Air Conditioning: | Central Air |
| Central Vac: | Y |
| Laundry Level: | Main |
| Ensuite Laundry: | Y |
| Elevator Lift: | N |
$
%
Years
This calculator is for demonstration purposes only. Always consult a professional
financial advisor before making personal financial decisions.
| Although the information displayed is believed to be accurate, no warranties or representations are made of any kind. |
| STREETCITY REALTY INC. |
|
|

Sean Kim
Broker
Dir:
416-998-1113
Bus:
905-270-2000
Fax:
905-270-0047
| Book Showing | Email a Friend |
Jump To:
At a Glance:
| Type: | Condo - Condo Townhouse |
| Area: | Middlesex |
| Municipality: | London |
| Neighbourhood: | North N |
| Style: | Bungalow |
| Approximate Age: | 31-50 |
| Tax: | $4,263.1 |
| Maintenance Fee: | $555 |
| Beds: | 2+2 |
| Baths: | 2 |
| Garage: | 2 |
| Fireplace: | Y |
Locatin Map:
Payment Calculator:

