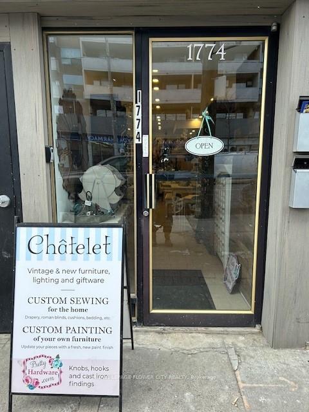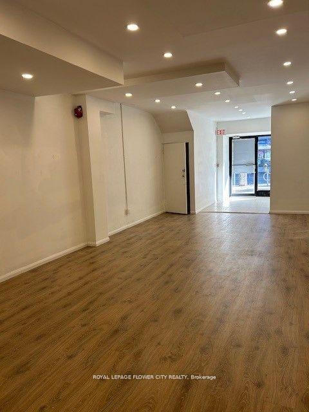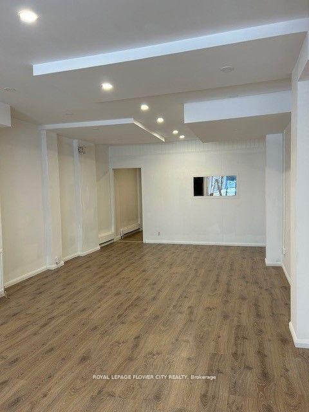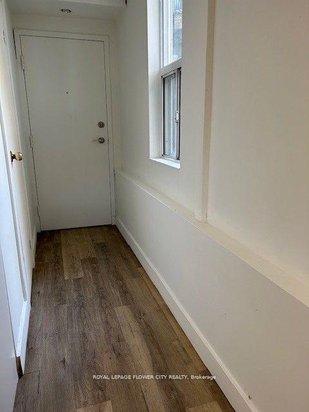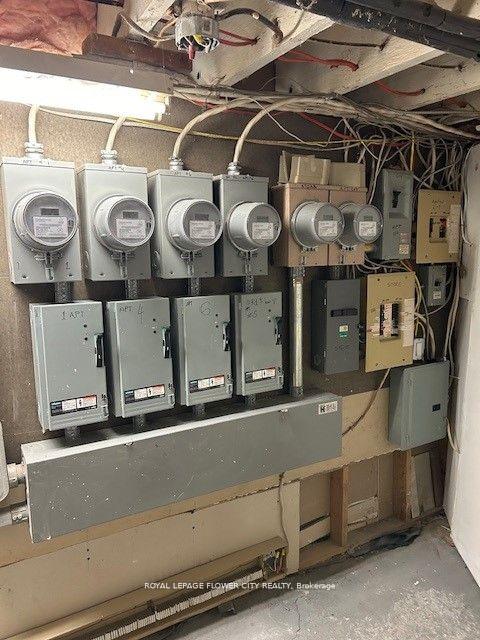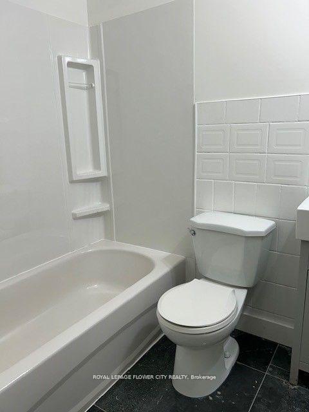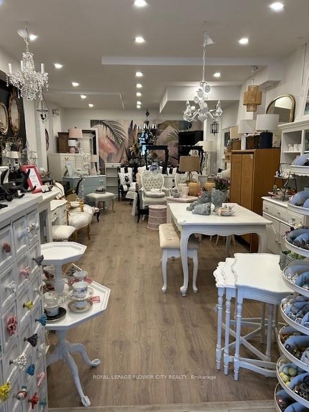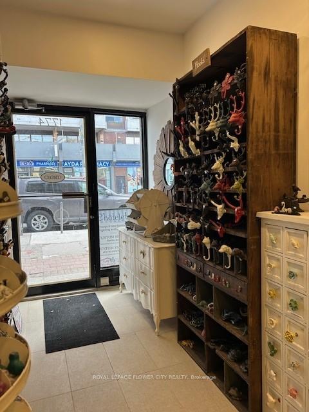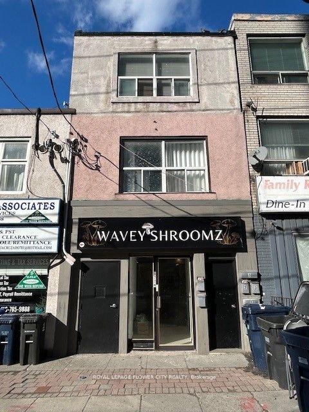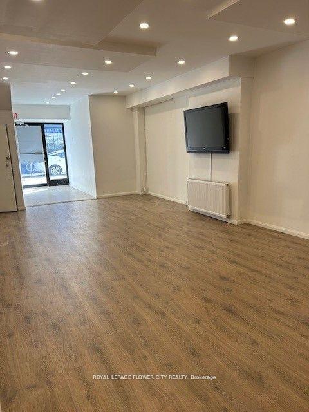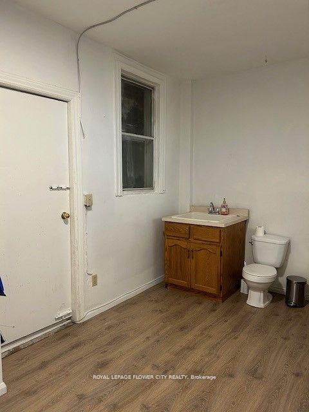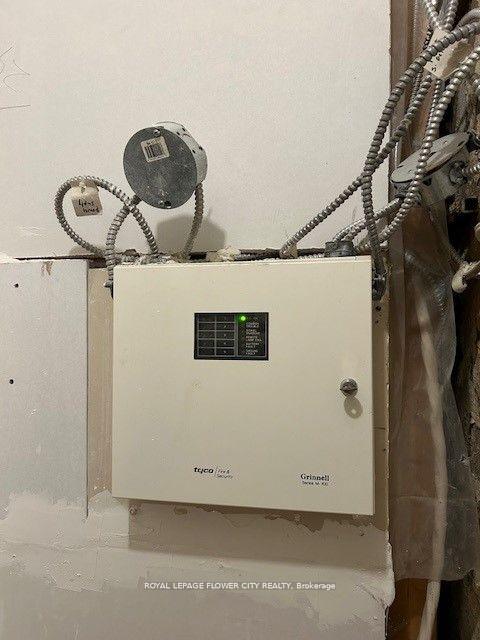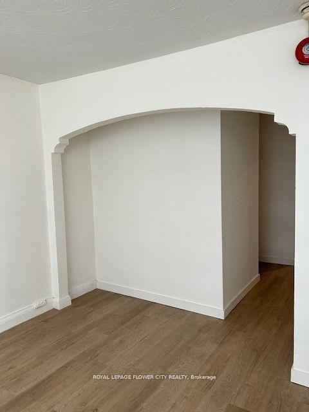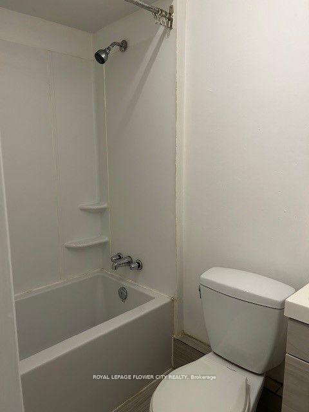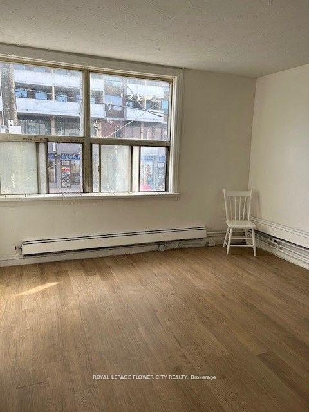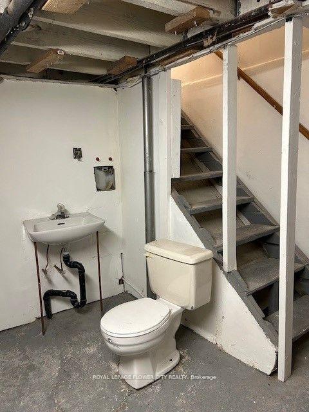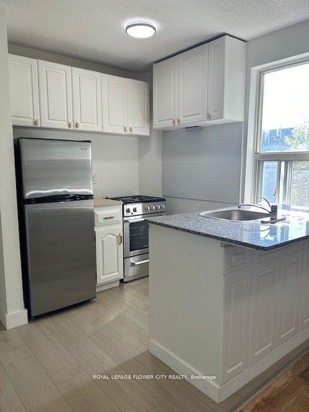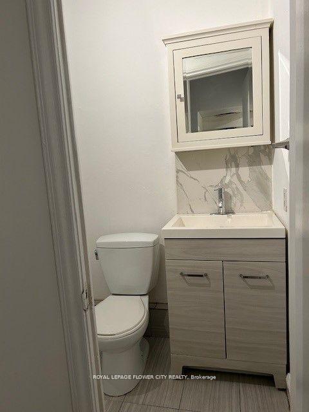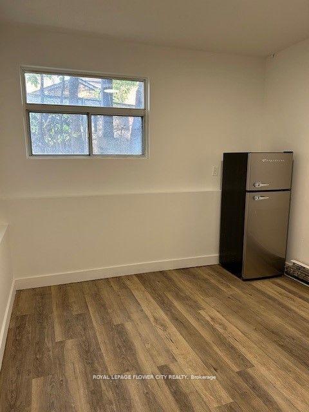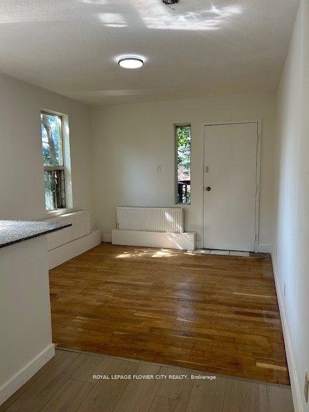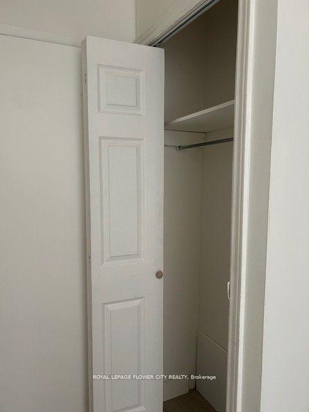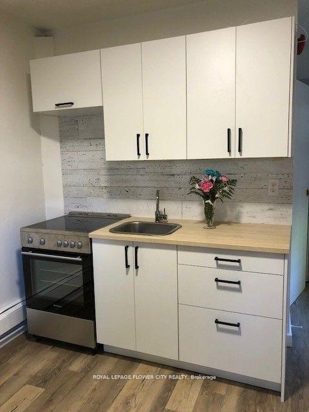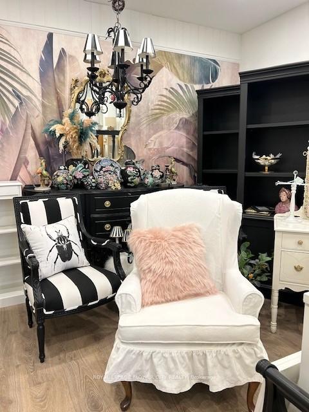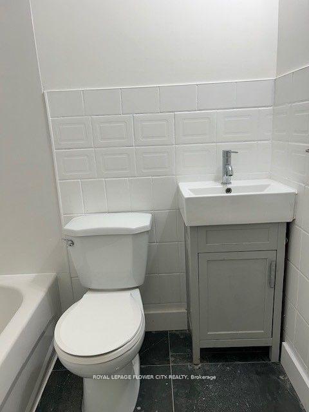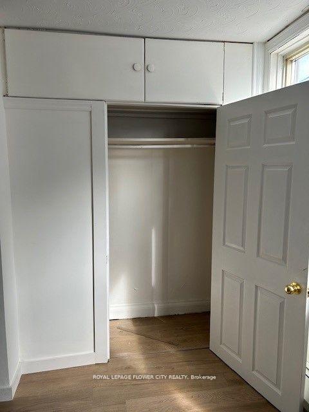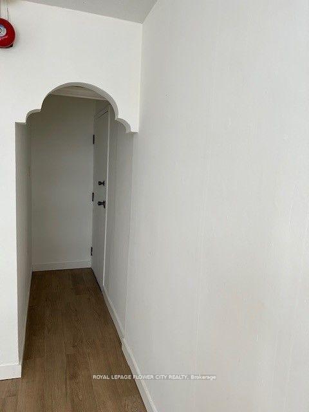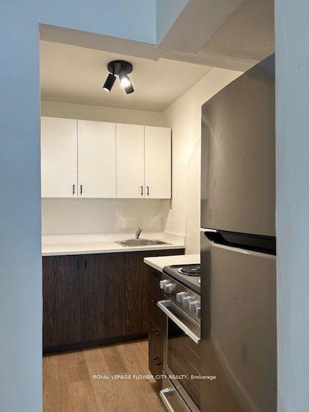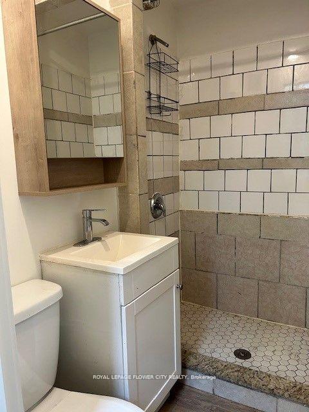$1,950,000
Available - For Sale
Listing ID: W11906148
1774 Eglinton Ave West , Toronto, M6E 2H6, Ontario
| Location and income is the key in any investment ,Excellent Investment Property With 10 Separate Income Generating Rental Units!! **This 3-Storey Commercial-Residential Building Contains 9 Residential Units And 1 Commercial Unit. The building is currently 100% leased with great income . Prime Location Fronting On Busy Corridor Of Eglinton Ave West. . Located Steps away from NEW LRT. Units are separately metred Lot's of new developments in the area .9 Apartments Are Bachelor/Studio Apartments, With Their Own Kitchen And Washroom. Most units are renovated showings 3 units prior to the offer once conditional offer is submitted then showings for the entire building will be scheduled. |
| Extras: 9 Apartments Are Bachelor/Studio Apartments, With Their Own Kitchen And Washroom. Most units are renovated showings 3 units prior to the offer once the conditional offer is submitted then showings for the entire building will be scheduled |
| Price | $1,950,000 |
| Taxes: | $8939.45 |
| Tax Type: | Annual |
| Occupancy by: | Tenant |
| Address: | 1774 Eglinton Ave West , Toronto, M6E 2H6, Ontario |
| Postal Code: | M6E 2H6 |
| Province/State: | Ontario |
| Legal Description: | PTLT 229 PL 1663 TWP of YORK AS IN TB706 |
| Lot Size: | 15.63 x 100.00 (Feet) |
| Directions/Cross Streets: | Eglinton/East of Dufferin |
| Category: | Apartment |
| Use: | Apts-6 To 12 Units |
| Building Percentage: | Y |
| Total Area: | 3800.00 |
| Total Area Code: | Sq Ft |
| Office/Appartment Area: | 3000 |
| Office/Appartment Area Code: | Sq Ft |
| Industrial Area: | 0 |
| Office/Appartment Area Code: | Sq Ft |
| Retail Area: | 800 |
| Retail Area Code: | Sq Ft |
| Financial Statement: | N |
| Chattels: | N |
| Franchise: | N |
| Days Open: | V |
| Employees #: | 0 |
| Seats: | 0 |
| LLBO: | N |
| Expenses Actual/Estimated: | $Est |
| Sprinklers: | N |
| Rail: | N |
| Clear Height Feet: | 8 |
| Truck Level Shipping Doors #: | 0 |
| Double Man Shipping Doors #: | 0 |
| Drive-In Level Shipping Doors #: | 0 |
| Grade Level Shipping Doors #: | 0 |
| Heat Type: | Gas Hot Water |
| Central Air Conditioning: | N |
| Elevator Lift: | None |
| Sewers: | San+Storm |
| Water: | Municipal |
$
%
Years
This calculator is for demonstration purposes only. Always consult a professional
financial advisor before making personal financial decisions.
| Although the information displayed is believed to be accurate, no warranties or representations are made of any kind. |
| ROYAL LEPAGE FLOWER CITY REALTY |
|
|

Sean Kim
Broker
Dir:
416-998-1113
Bus:
905-270-2000
Fax:
905-270-0047
| Book Showing | Email a Friend |
Jump To:
At a Glance:
| Type: | Com - Investment |
| Area: | Toronto |
| Municipality: | Toronto |
| Neighbourhood: | Briar Hill-Belgravia |
| Lot Size: | 15.63 x 100.00(Feet) |
| Tax: | $8,939.45 |
Locatin Map:
Payment Calculator:

