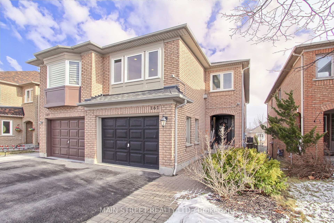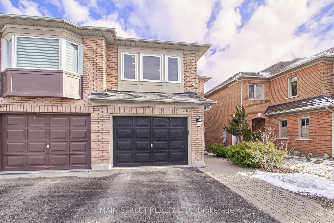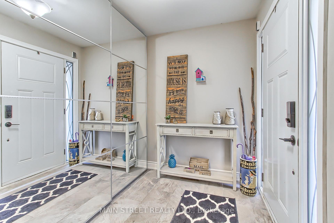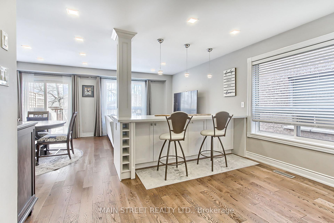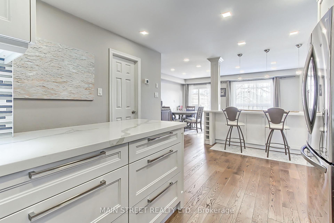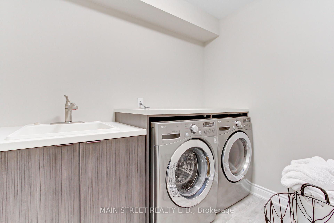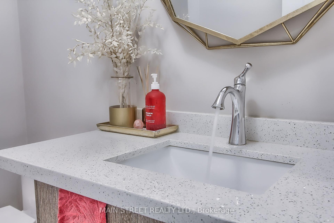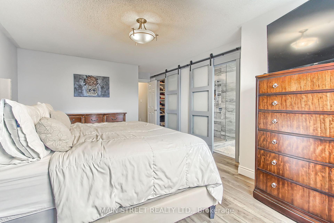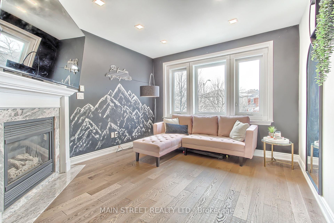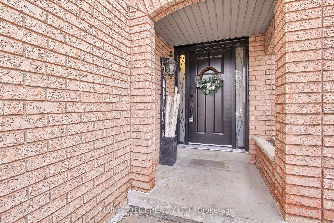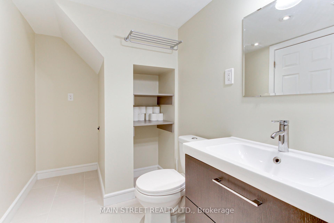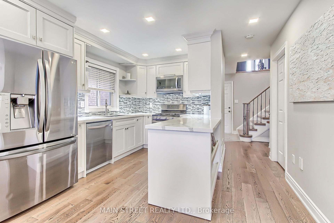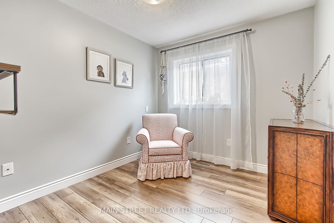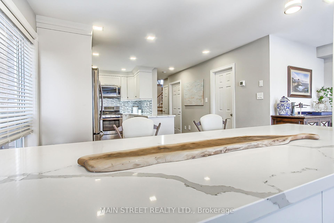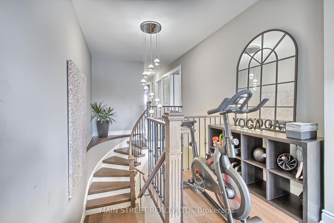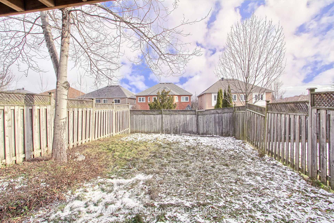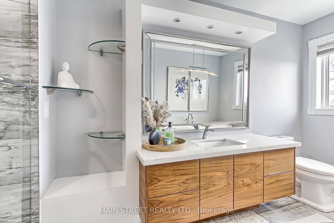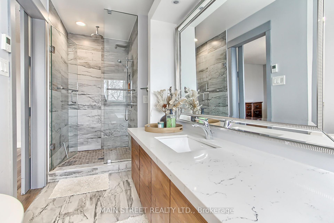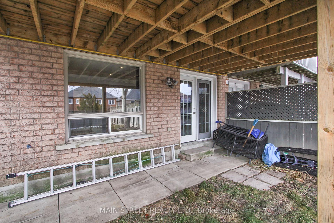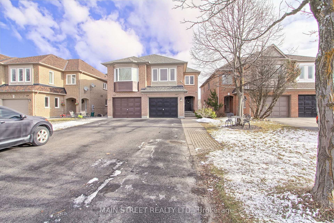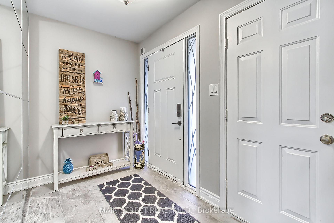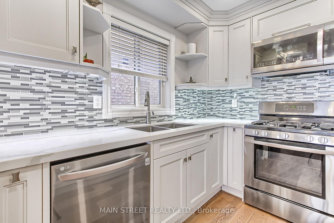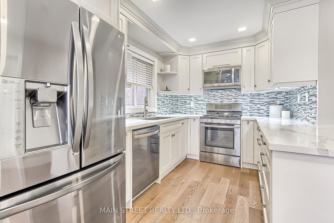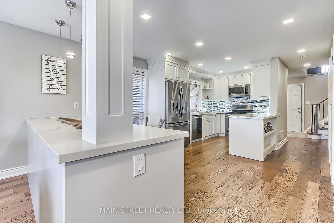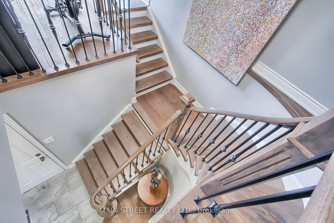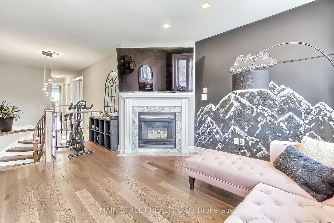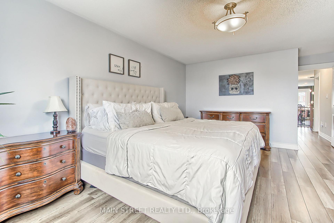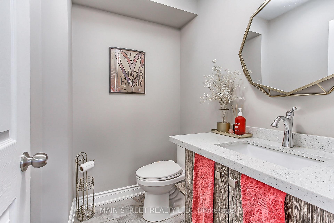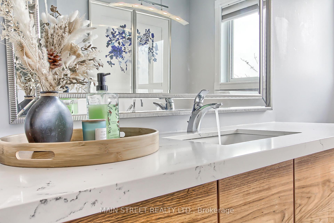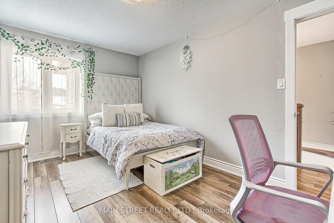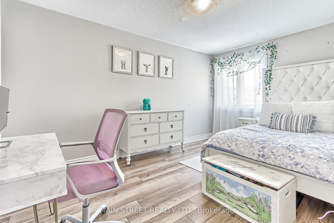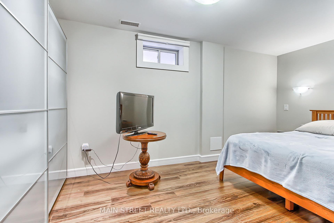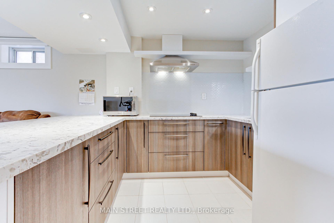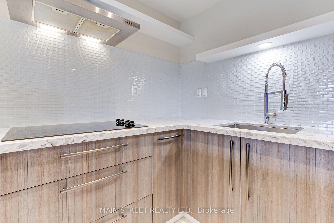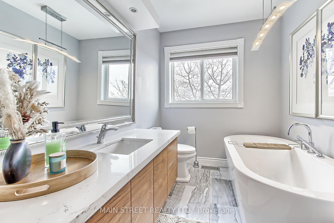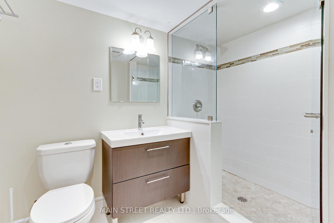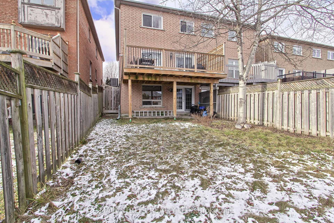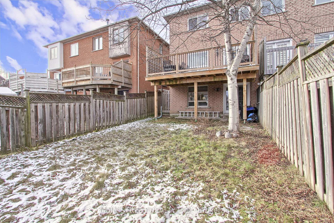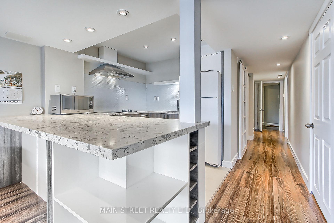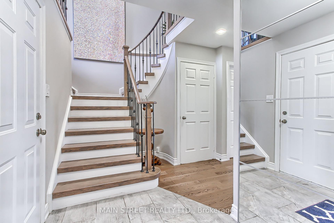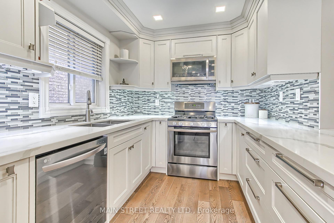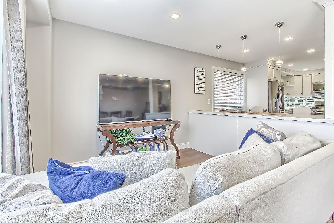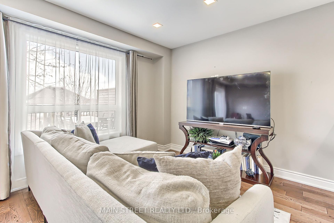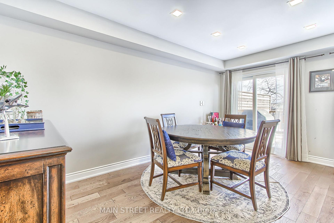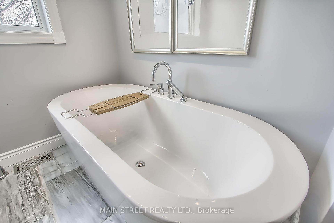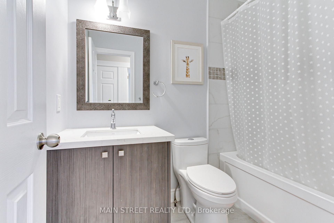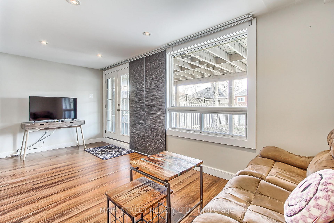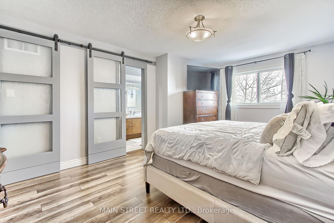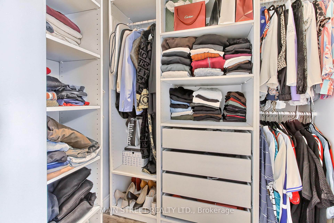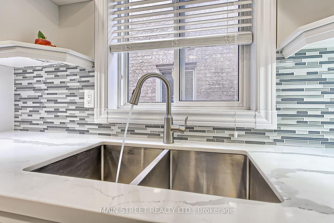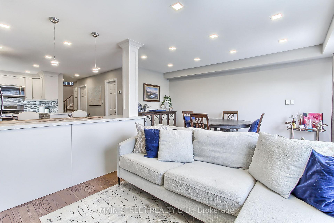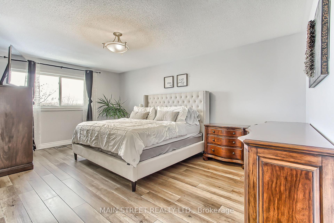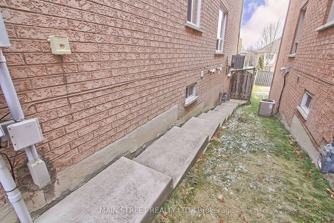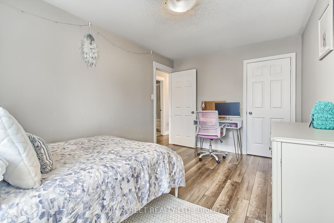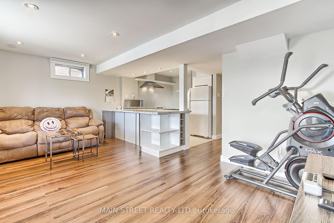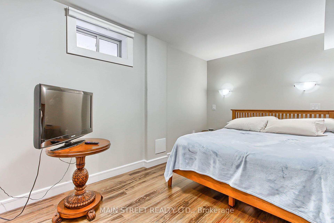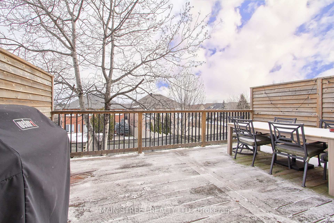$999,900
Available - For Sale
Listing ID: N11907217
161 Primeau Dr , Aurora, L4G 6Z6, Ontario
| An Incredible Rare Find! This Extensively Renovated 1877 Sq Ft Semi Detached Features 3+1 Bedrooms, 4 Baths w/ a Practical Family Friendly Layout. Bright Open Concept Main Floor Showcases Gleaming Hardwood Flooring, Custom Gourmet Kitchen w/Quartz Counters, S/S Appliances, Sep. Breakfast Bar w/ Large Centre Island, Overlooking Living/Dining Room, Dining Room w/ Walk-out to Oversized Sun Deck, Ideal Main Floor Laundry Room! Bonus 2nd Floor Family Room w/ Centred Gas Fireplace and Perfect Computer Nook, Large Primary Bedroom w/ Walk-in Closet & Luxurious Custom Ensuite Bathroom w/ Stand Alone Soaker Tub & Rain Shower! Basement Features Fully Renovated In-Law Suite w/ Walkout, 3 Pc Bath, Large Bedroom & Custom Kitchen! Premium Deep Lot Overlooking Green Space & Located in the Desired Neighbourhood of Aurora Grove! Minutes to GO Station, Schools, Trails, Parks, 404 HWY Access, Shopping, Restaurants & Much More! Shows Complete Pride of Ownership! Turn Key and Ready For New Memories! |
| Extras: Completely Renovated Top to Bottom! Windows(16), Roof(13), Furnace(20), Deck(20), Pot Lights Throughout, Rich Hardwood Flooring, Custom Kitchen Cabinets w/Drawer Lighting, Renovated Baths, Gas BBQ Hook-up, In-Law Suite w/ Sep. Entrance. |
| Price | $999,900 |
| Taxes: | $4923.00 |
| Address: | 161 Primeau Dr , Aurora, L4G 6Z6, Ontario |
| Lot Size: | 23.82 x 136.16 (Feet) |
| Directions/Cross Streets: | Bayview & Wellington |
| Rooms: | 8 |
| Rooms +: | 4 |
| Bedrooms: | 3 |
| Bedrooms +: | 1 |
| Kitchens: | 1 |
| Kitchens +: | 1 |
| Family Room: | Y |
| Basement: | Apartment, Fin W/O |
| Property Type: | Semi-Detached |
| Style: | 2-Storey |
| Exterior: | Brick |
| Garage Type: | Attached |
| (Parking/)Drive: | Private |
| Drive Parking Spaces: | 4 |
| Pool: | None |
| Approximatly Square Footage: | 1500-2000 |
| Property Features: | Grnbelt/Cons, Park, Public Transit, Rec Centre, School |
| Fireplace/Stove: | Y |
| Heat Source: | Gas |
| Heat Type: | Forced Air |
| Central Air Conditioning: | Central Air |
| Central Vac: | N |
| Sewers: | Sewers |
| Water: | Municipal |
$
%
Years
This calculator is for demonstration purposes only. Always consult a professional
financial advisor before making personal financial decisions.
| Although the information displayed is believed to be accurate, no warranties or representations are made of any kind. |
| MAIN STREET REALTY LTD. |
|
|

Sean Kim
Broker
Dir:
416-998-1113
Bus:
905-270-2000
Fax:
905-270-0047
| Virtual Tour | Book Showing | Email a Friend |
Jump To:
At a Glance:
| Type: | Freehold - Semi-Detached |
| Area: | York |
| Municipality: | Aurora |
| Neighbourhood: | Aurora Grove |
| Style: | 2-Storey |
| Lot Size: | 23.82 x 136.16(Feet) |
| Tax: | $4,923 |
| Beds: | 3+1 |
| Baths: | 4 |
| Fireplace: | Y |
| Pool: | None |
Locatin Map:
Payment Calculator:

