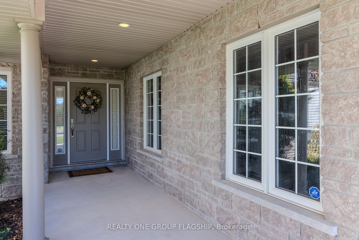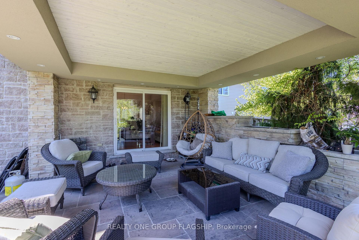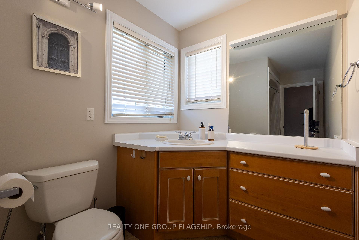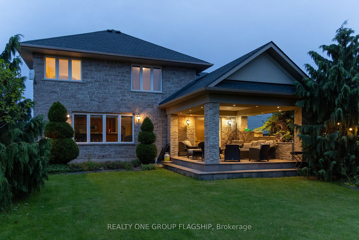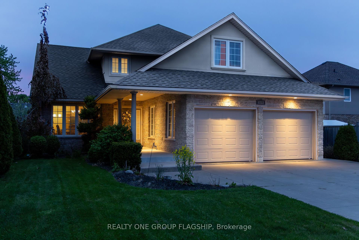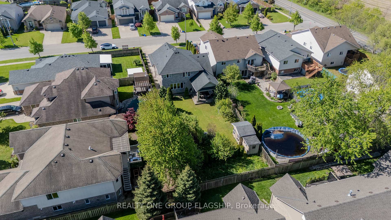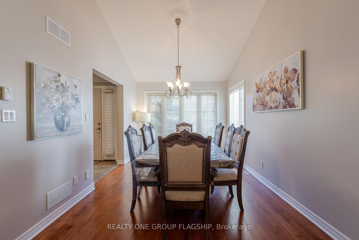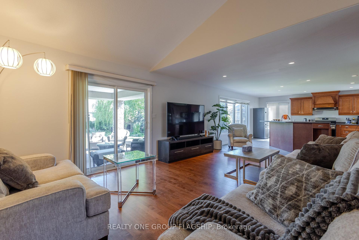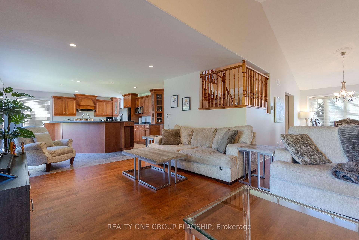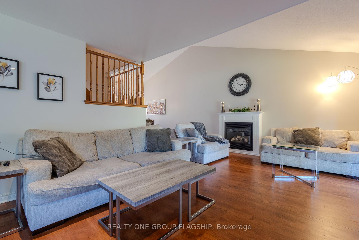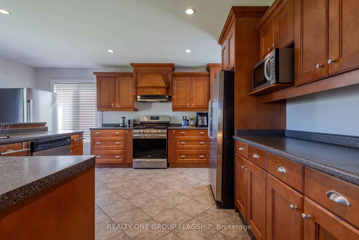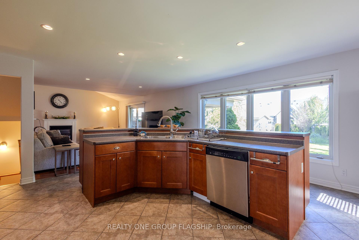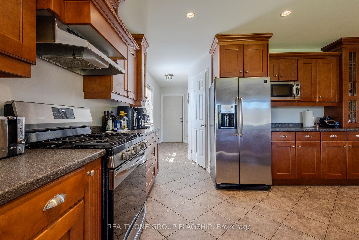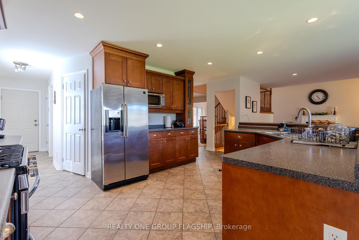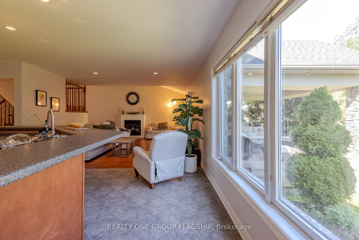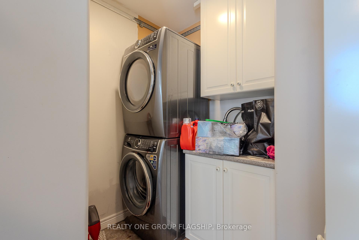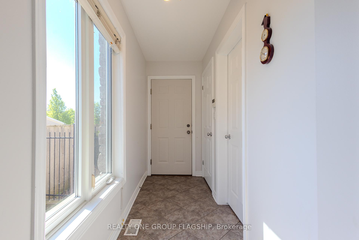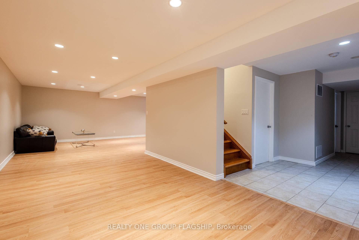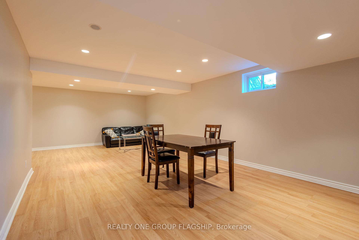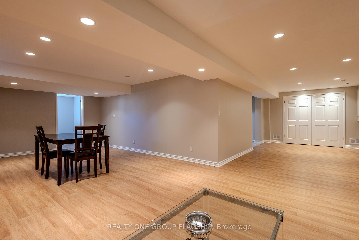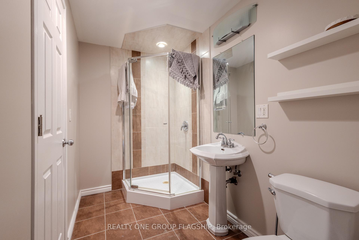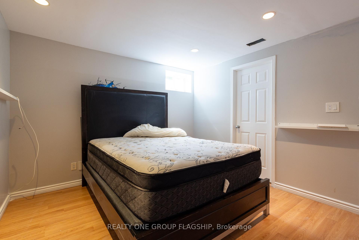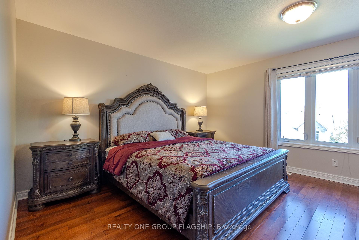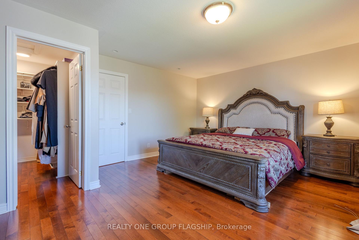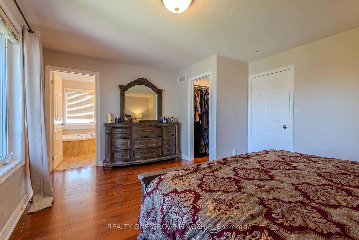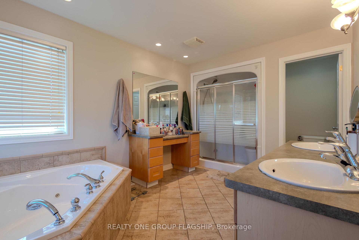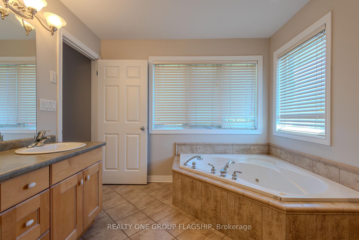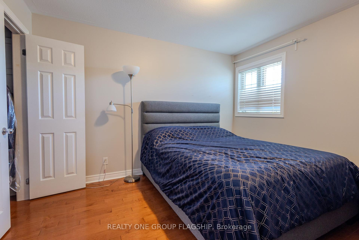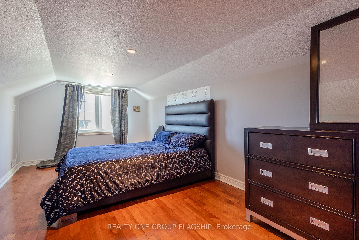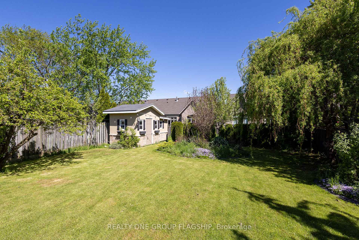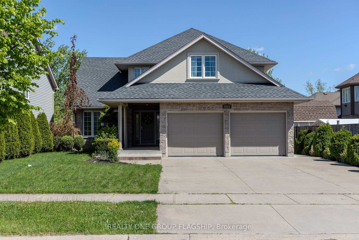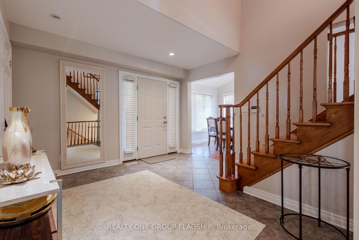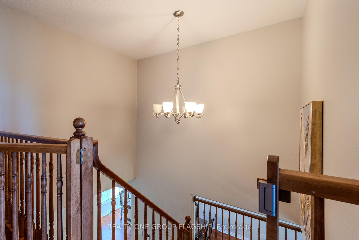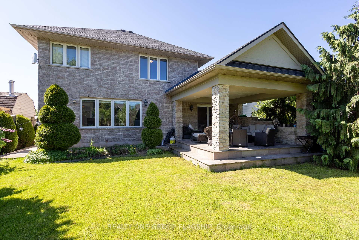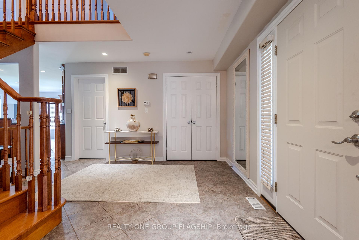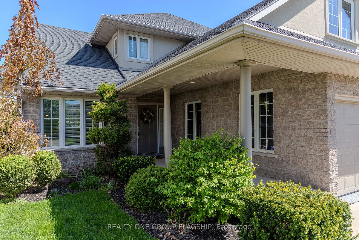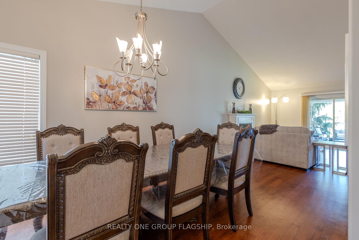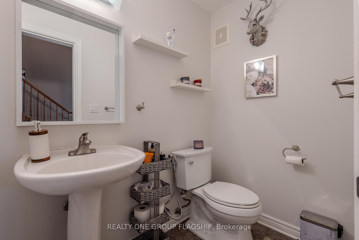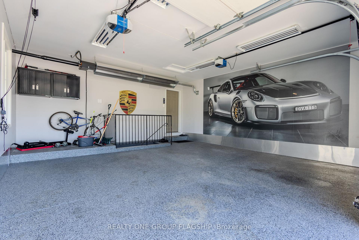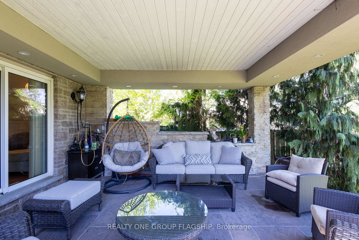$3,500
Available - For Rent
Listing ID: X11906853
8233 Costabile Dr , Niagara Falls, L2H 3L2, Ontario
| Nestled in the heart of Niagara Falls, this meticulously maintained two-story home offers a perfect blend of convenience and comfort. With easy access to the QEW and HWY 406, youll be within minutes of major highways and city thoroughfares. The open-concept layout is designed for modern living, featuring a spacious kitchen with a large double counter island, hardwood and tiled floors, and a heated two-car garage. The garage has a tiled stairwell leading to the basement, epoxy flooring, and stainless steel baseboard perfect for car washing.The fully landscaped grounds and expansive backyard add to the allure of this property. Its the ideal place for social gatherings, family enjoyment, and easy access to city amenities. If youre looking for an executive home that ticks all the boxes, dont miss the chance to schedule a viewing of this immaculate listing today. |
| Price | $3,500 |
| Address: | 8233 Costabile Dr , Niagara Falls, L2H 3L2, Ontario |
| Acreage: | < .50 |
| Directions/Cross Streets: | Kalar Rd and Costabile Dr |
| Rooms: | 8 |
| Bedrooms: | 5 |
| Bedrooms +: | |
| Kitchens: | 1 |
| Family Room: | Y |
| Basement: | Finished, Full |
| Furnished: | N |
| Approximatly Age: | 16-30 |
| Property Type: | Detached |
| Style: | 2-Storey |
| Exterior: | Brick |
| Garage Type: | Attached |
| (Parking/)Drive: | Private |
| Drive Parking Spaces: | 2 |
| Pool: | None |
| Private Entrance: | Y |
| Approximatly Age: | 16-30 |
| Fireplace/Stove: | Y |
| Heat Source: | Gas |
| Heat Type: | Forced Air |
| Central Air Conditioning: | Central Air |
| Central Vac: | Y |
| Sewers: | Sewers |
| Water: | Municipal |
| Although the information displayed is believed to be accurate, no warranties or representations are made of any kind. |
| REALTY ONE GROUP FLAGSHIP |
|
|

Sean Kim
Broker
Dir:
416-998-1113
Bus:
905-270-2000
Fax:
905-270-0047
| Book Showing | Email a Friend |
Jump To:
At a Glance:
| Type: | Freehold - Detached |
| Area: | Niagara |
| Municipality: | Niagara Falls |
| Neighbourhood: | 213 - Ascot |
| Style: | 2-Storey |
| Approximate Age: | 16-30 |
| Beds: | 5 |
| Baths: | 4 |
| Fireplace: | Y |
| Pool: | None |
Locatin Map:

