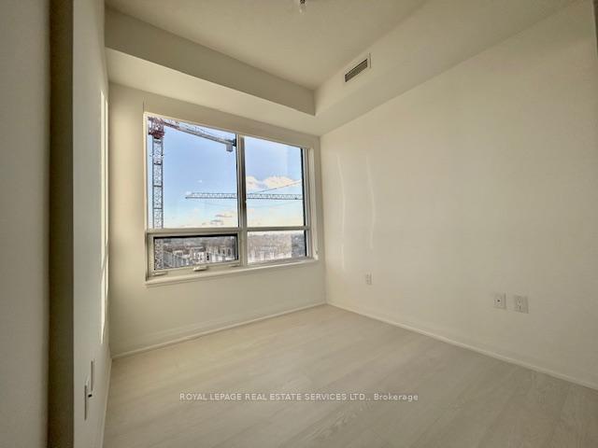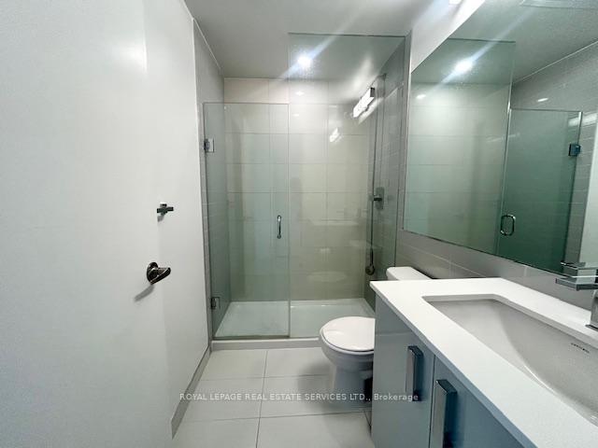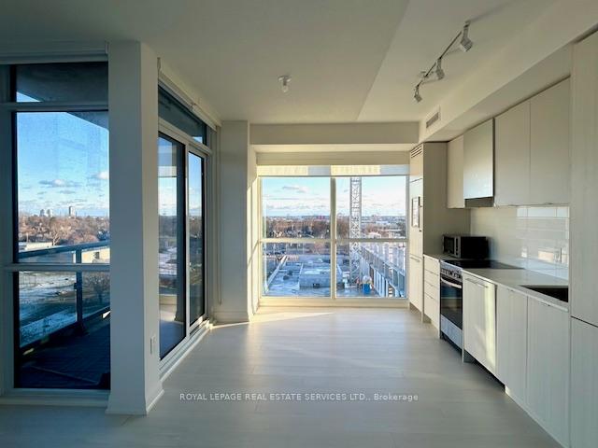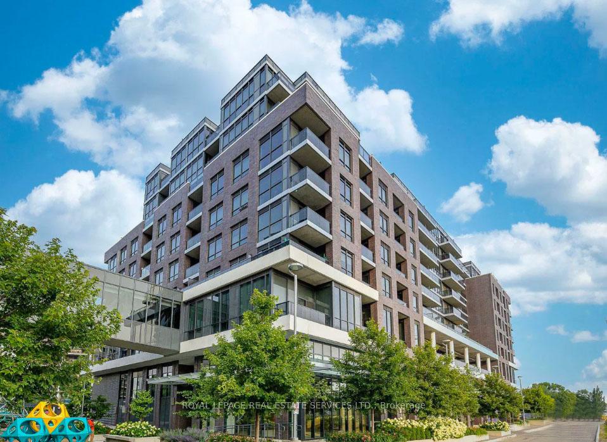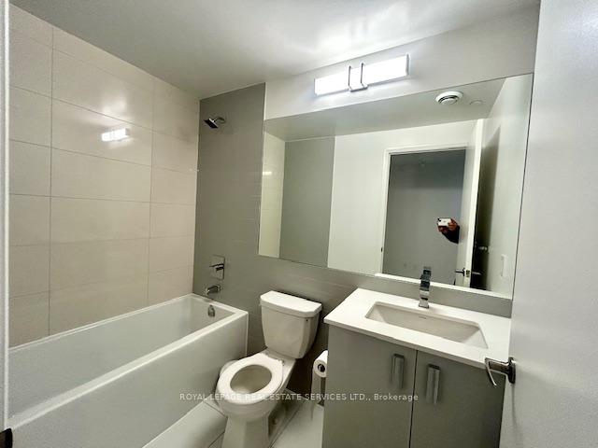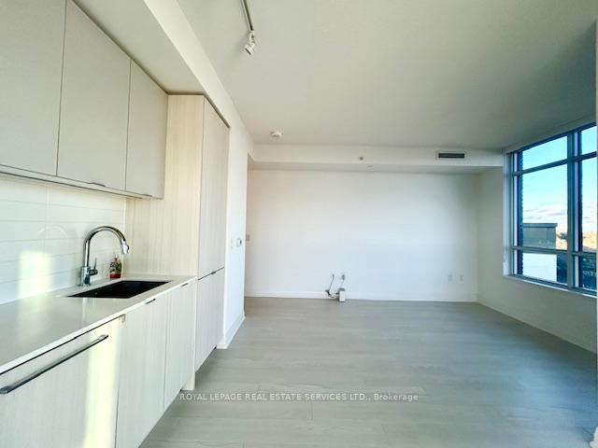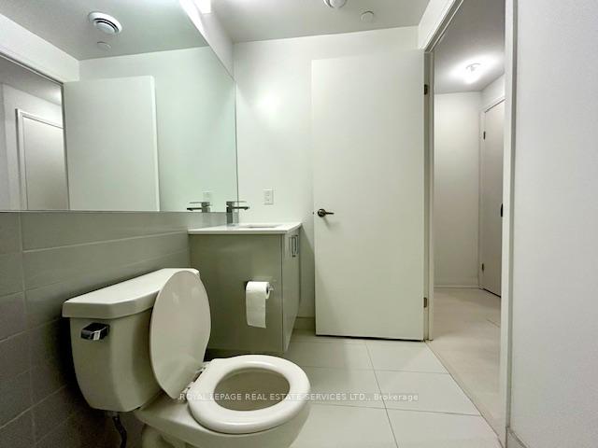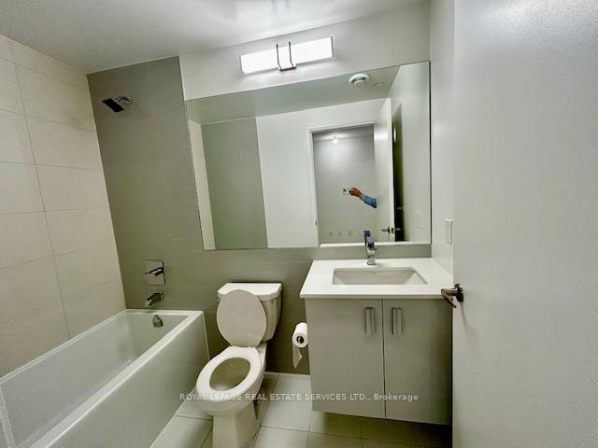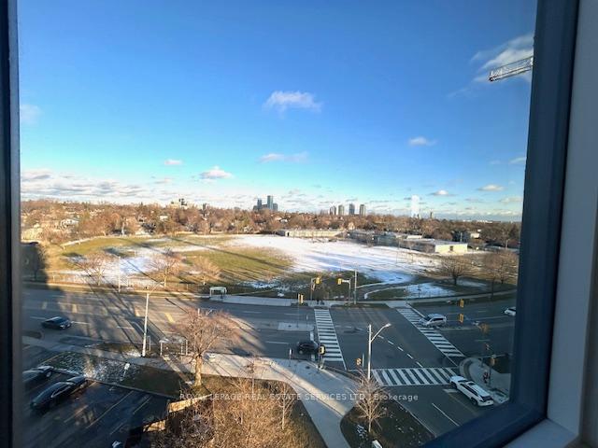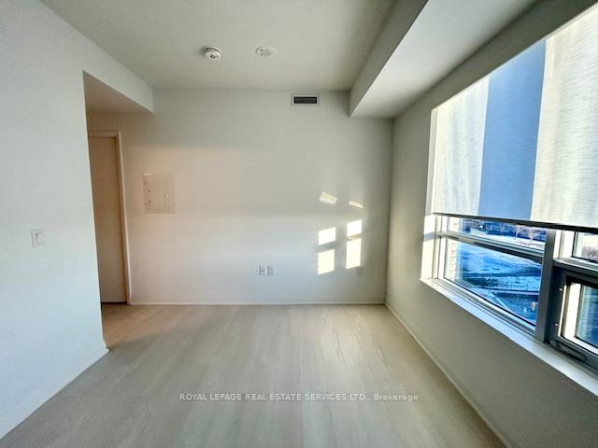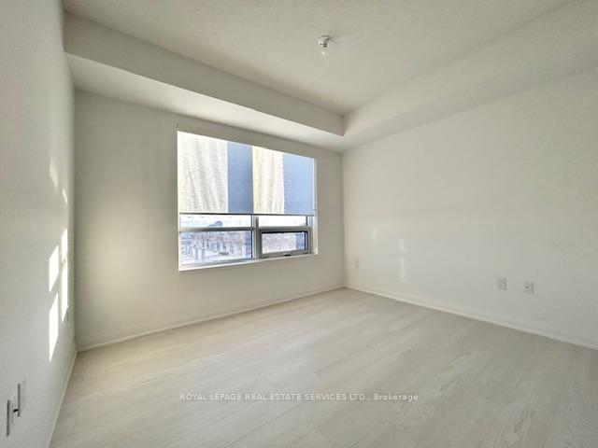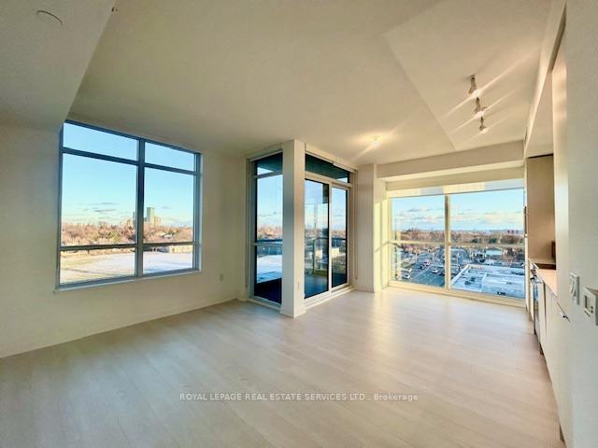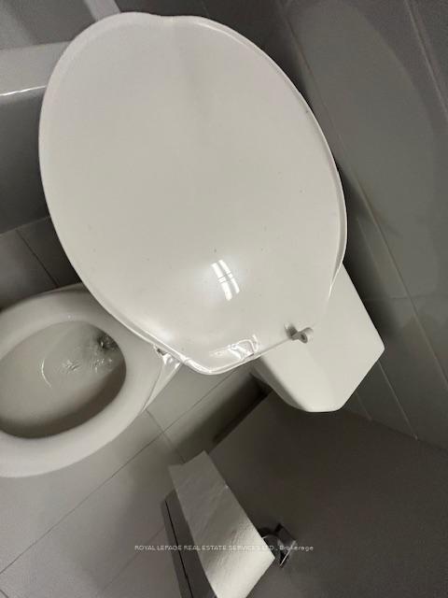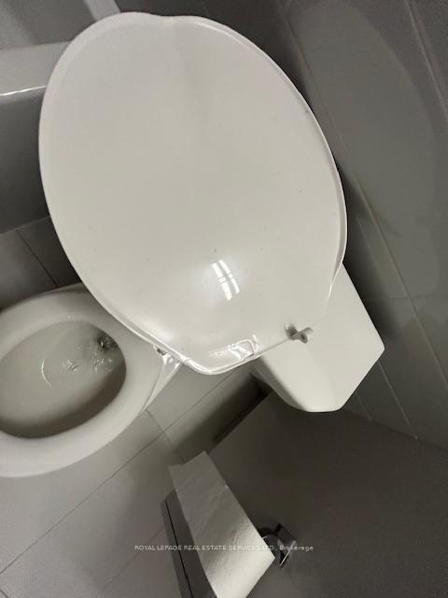$2,900
Available - For Rent
Listing ID: W11907267
| A Large beautiful 2 bed room 2 bathroom plus Study unit (888sqft plus 45sqft balcony) offers spacious high ceiling, bright green park view and contemporary luxury Interior finishes with wide plank laminate flooring, white ceramic tiles, and European-style kitchens featuring stone countertops, designer backsplashes, and premium stainless-steel appliances. Bathrooms include stone vanity tops, frameless glass showers, soaker tubs, and polished chrome fixtures, adding a touch of elegance. High-speed internet and underground parking are included. Residents enjoy exclusive access to firepits, barbecue stations, and lounge-style seating. The Theatre & Party room, Library & Kids zone, Shuttle to Kipling Station, Walking distance to Cloverdale Mall, Grocery Stores, Direct Access to HWY 427 include a library lounge, kids lounge, and a formal meeting room, ensuring a lifestyle that combines leisure and functionality. Easy & Short access to HWY427, Minutes to Sherway Gardens Mall & Kipling subway station. |
| Extras: Theatre & Party room, Library & Kids zone, Shuttle to Kipling Station, Walking distance to Cloverdale Mall, Grocery Stores, Direct Access to HWY 427 |
| Price | $2,900 |
| Province/State: | Ontario |
| Condo Corporation No | TSCC |
| Level | 7 |
| Unit No | 20 |
| Rooms: | 4 |
| Bedrooms: | 2 |
| Bedrooms +: | |
| Kitchens: | 1 |
| Family Room: | N |
| Basement: | None |
| Furnished: | N |
| Approximatly Age: | 0-5 |
| Property Type: | Condo Apt |
| Style: | Apartment |
| Exterior: | Concrete |
| Garage Type: | Underground |
| Garage(/Parking)Space: | 1.00 |
| Drive Parking Spaces: | 1 |
| Park #1 | |
| Parking Type: | Owned |
| Exposure: | Se |
| Balcony: | Open |
| Locker: | None |
| Pet Permited: | Restrict |
| Approximatly Age: | 0-5 |
| Approximatly Square Footage: | 800-899 |
| Building Amenities: | Concierge, Gym, Outdoor Pool, Rooftop Deck/Garden |
| CAC Included: | Y |
| Common Elements Included: | Y |
| Heat Included: | Y |
| Parking Included: | Y |
| Building Insurance Included: | Y |
| Fireplace/Stove: | N |
| Heat Source: | Gas |
| Heat Type: | Forced Air |
| Central Air Conditioning: | Central Air |
| Central Vac: | N |
| Ensuite Laundry: | Y |
| Although the information displayed is believed to be accurate, no warranties or representations are made of any kind. |
| ROYAL LEPAGE REAL ESTATE SERVICES LTD. |
|
|

Sean Kim
Broker
Dir:
416-998-1113
Bus:
905-270-2000
Fax:
905-270-0047
| Book Showing | Email a Friend |
Jump To:
At a Glance:
| Type: | Condo - Condo Apt |
| Area: | Toronto |
| Municipality: | Toronto |
| Neighbourhood: | Islington-City Centre West |
| Style: | Apartment |
| Approximate Age: | 0-5 |
| Beds: | 2 |
| Baths: | 2 |
| Garage: | 1 |
| Fireplace: | N |

