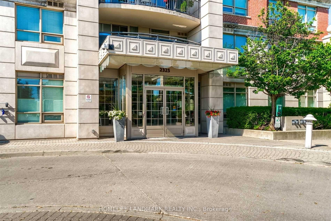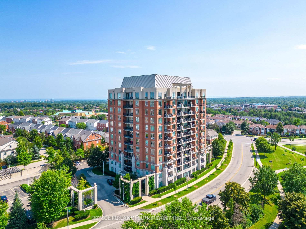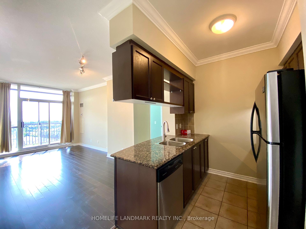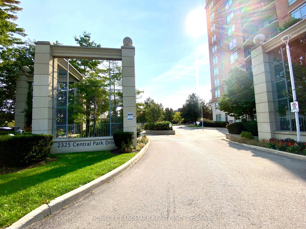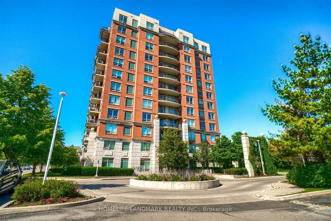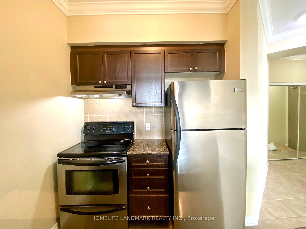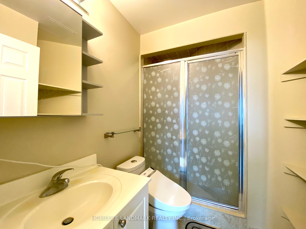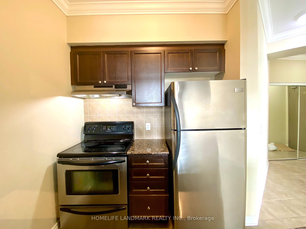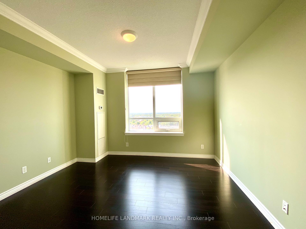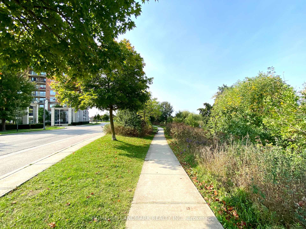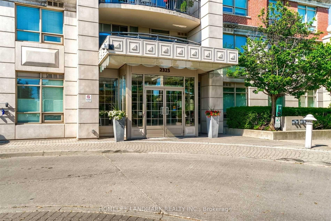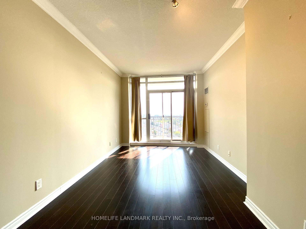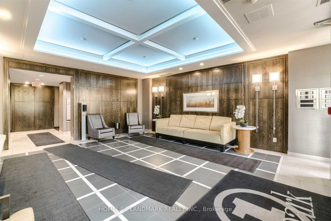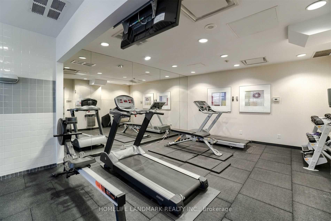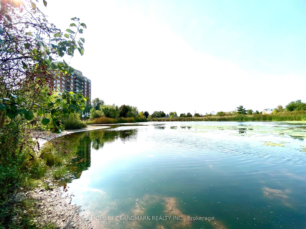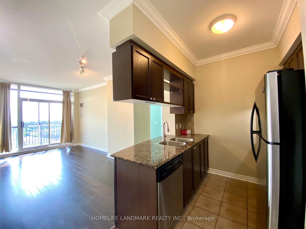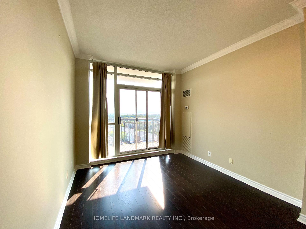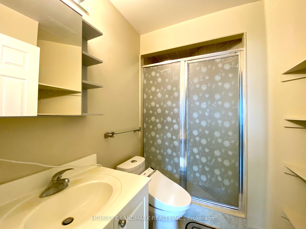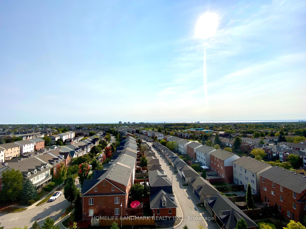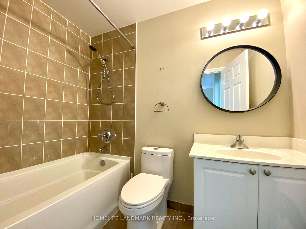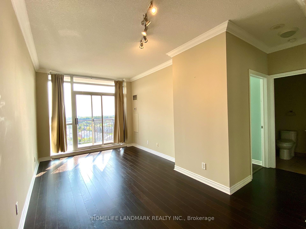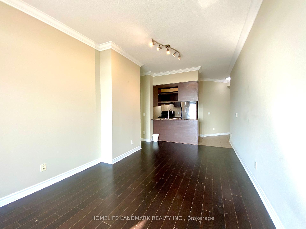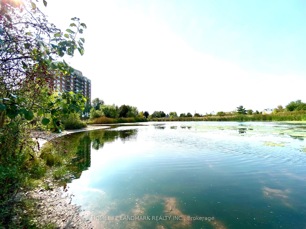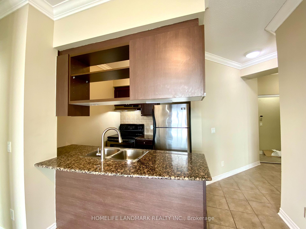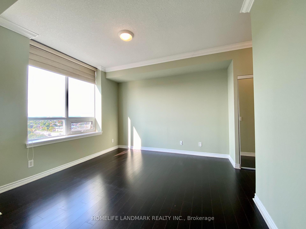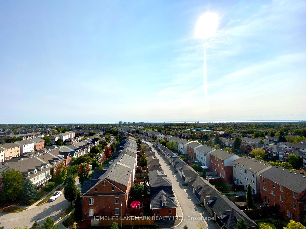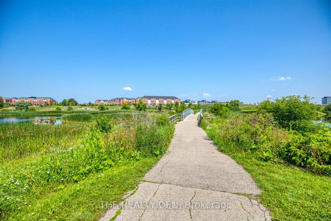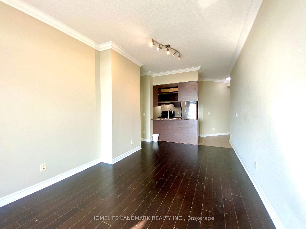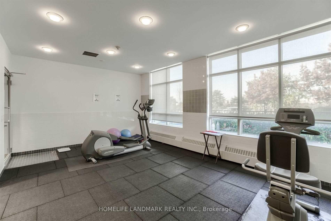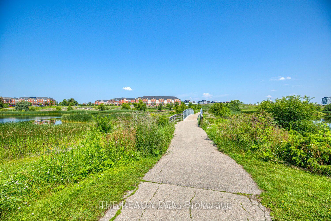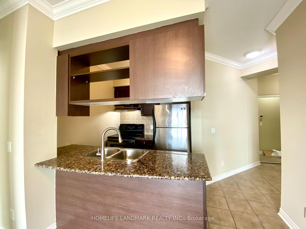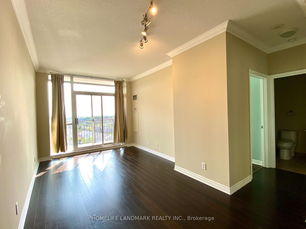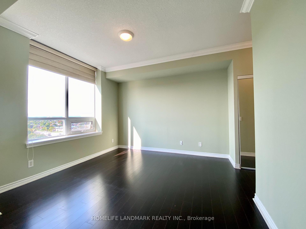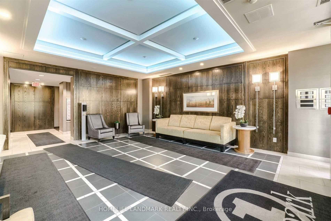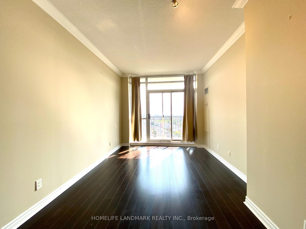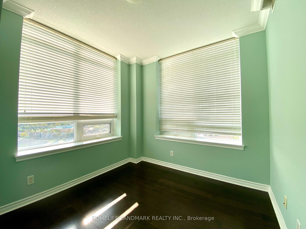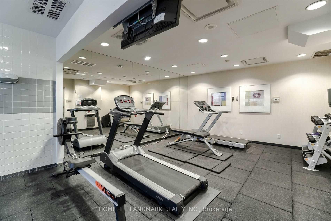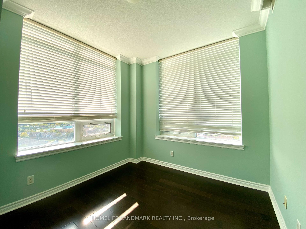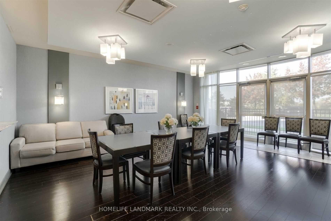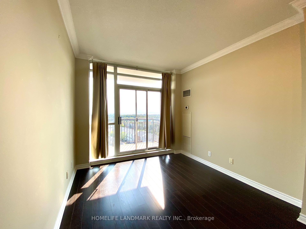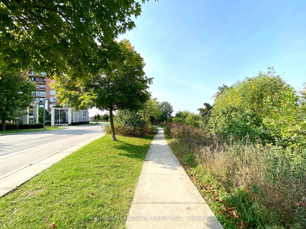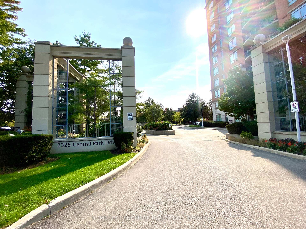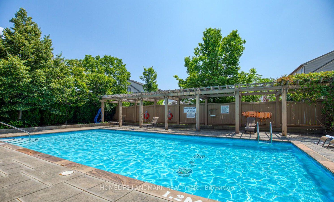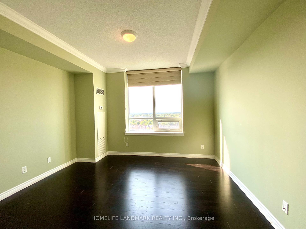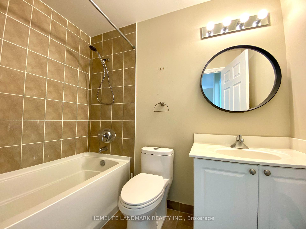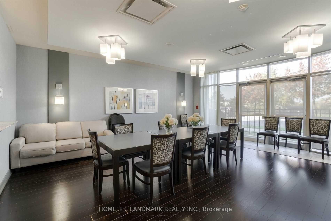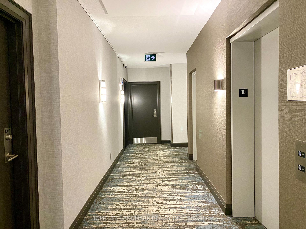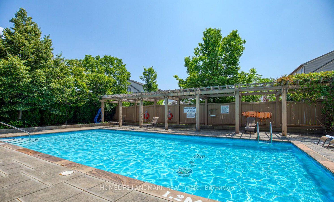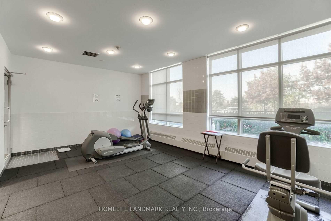$2,850
Available - For Rent
Listing ID: W11907278
2325 Central Park Dr , Unit 1009, Oakville, L6H 0E2, Ontario
| Located at he Quiet End Of The Rapidly Developing Uptown Core Neighborhood Of Oakville. Fabulous Bright 2 Bed, 2 Bathroom Corner Unit .Sunrises Over Lake Ontario From Balcony & Sunsets Over The Niagara Escarpment From Master Br. Pond and Parks Beside the Building. Suite Features: 9Ft Ceilings, Big Crown Molding, Laminate Floors Through Out , Granite Counters, Ceramic Backsplash, & Stainless Appliances.Bright Well Appointed Upper Level Suite . Minutes Away From Shopping, Nightlife, & Transit, Coupled W/ The Serenity Of Ponds, Paths, & Parks. |
| Extras: Existing Stainless Steel, Fridge, Stove, B/I Dshw, Rangehood, Washer & Dryer, All Lighting And Window Treatments, 1 Underground Parking And 1 Locker. Exercise/Gym, Party Room, Outdoor Pool, Sauna, Bbq Area, Visitor Parking. |
| Price | $2,850 |
| Address: | 2325 Central Park Dr , Unit 1009, Oakville, L6H 0E2, Ontario |
| Province/State: | Ontario |
| Condo Corporation No | HSCC |
| Level | 10 |
| Unit No | 09 |
| Directions/Cross Streets: | Trafalgar/Dundas |
| Rooms: | 5 |
| Bedrooms: | 2 |
| Bedrooms +: | |
| Kitchens: | 1 |
| Family Room: | N |
| Basement: | None |
| Furnished: | N |
| Property Type: | Condo Apt |
| Style: | Apartment |
| Exterior: | Concrete |
| Garage Type: | Underground |
| Garage(/Parking)Space: | 1.00 |
| Drive Parking Spaces: | 1 |
| Park #1 | |
| Parking Spot: | 104 |
| Parking Type: | Exclusive |
| Legal Description: | Underground |
| Exposure: | S |
| Balcony: | Open |
| Locker: | Exclusive |
| Pet Permited: | Restrict |
| Retirement Home: | N |
| Approximatly Square Footage: | 800-899 |
| Building Amenities: | Exercise Room, Gym, Outdoor Pool, Party/Meeting Room, Visitor Parking |
| Property Features: | Clear View, Golf, Hospital, Library, School |
| CAC Included: | Y |
| Water Included: | Y |
| Parking Included: | Y |
| Building Insurance Included: | Y |
| Fireplace/Stove: | N |
| Heat Source: | Gas |
| Heat Type: | Forced Air |
| Central Air Conditioning: | Central Air |
| Central Vac: | N |
| Laundry Level: | Main |
| Ensuite Laundry: | Y |
| Elevator Lift: | Y |
| Although the information displayed is believed to be accurate, no warranties or representations are made of any kind. |
| HOMELIFE LANDMARK REALTY INC. |
|
|

Sean Kim
Broker
Dir:
416-998-1113
Bus:
905-270-2000
Fax:
905-270-0047
| Book Showing | Email a Friend |
Jump To:
At a Glance:
| Type: | Condo - Condo Apt |
| Area: | Halton |
| Municipality: | Oakville |
| Neighbourhood: | Uptown Core |
| Style: | Apartment |
| Beds: | 2 |
| Baths: | 2 |
| Garage: | 1 |
| Fireplace: | N |
Locatin Map:

