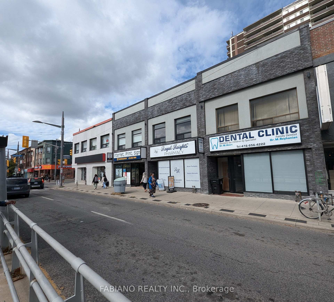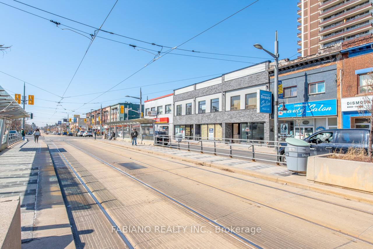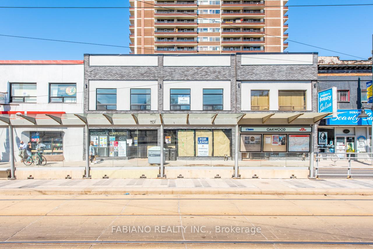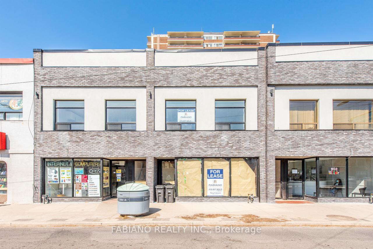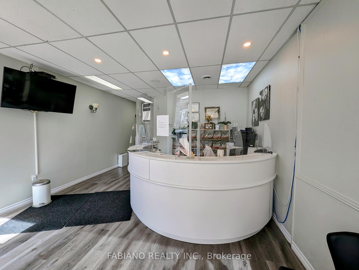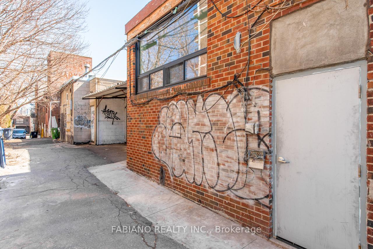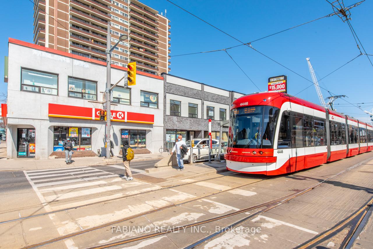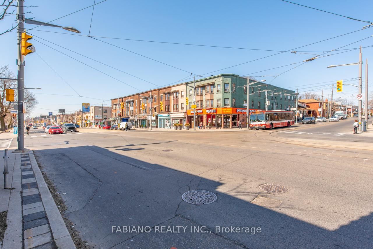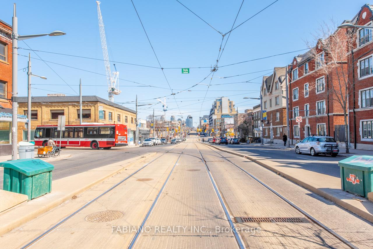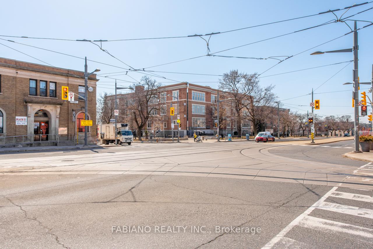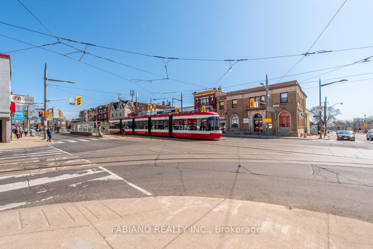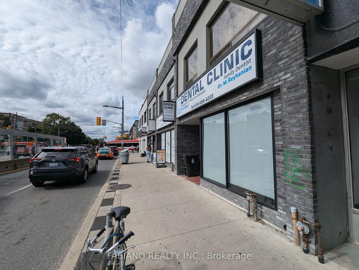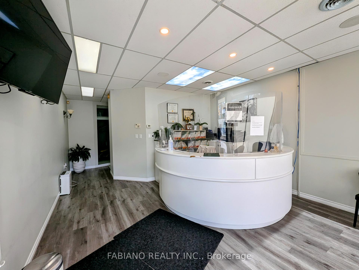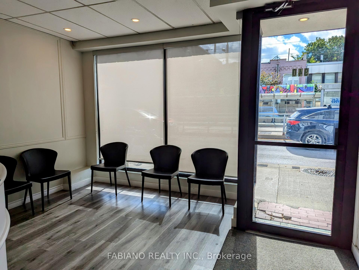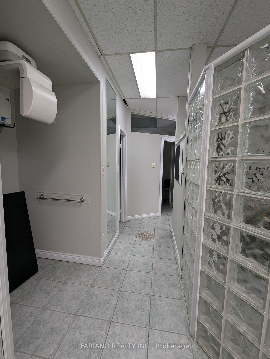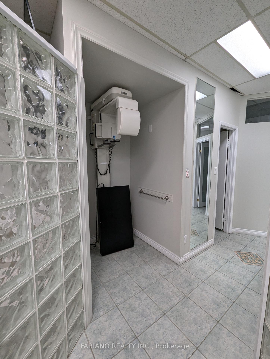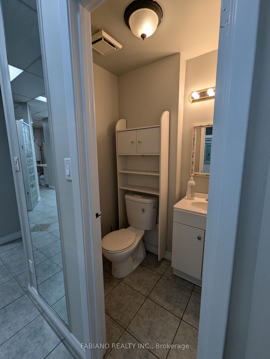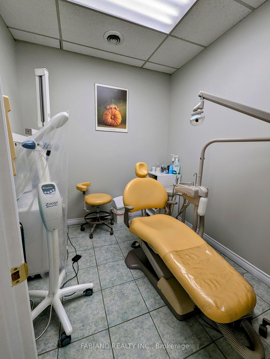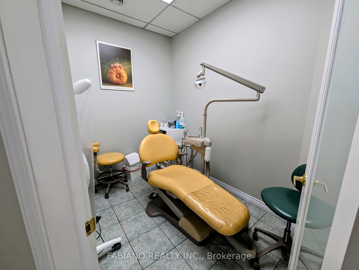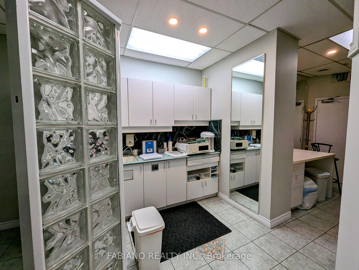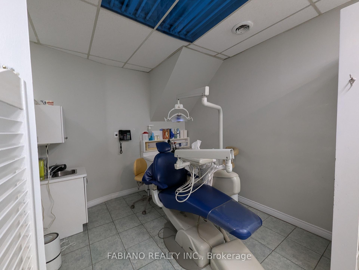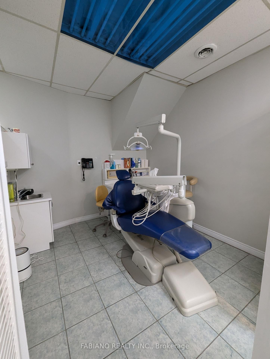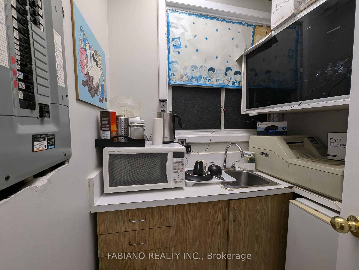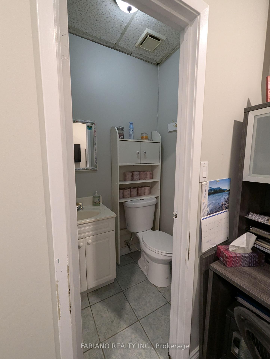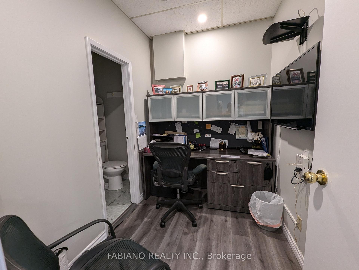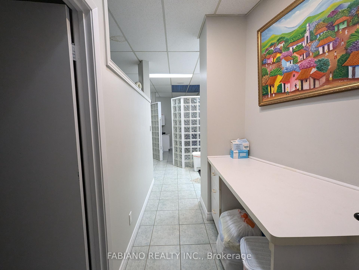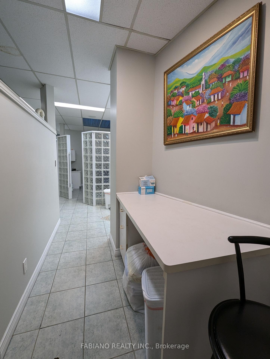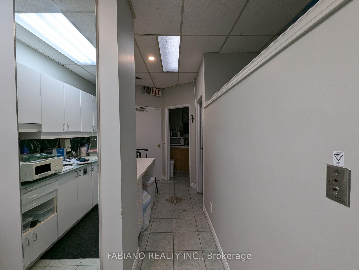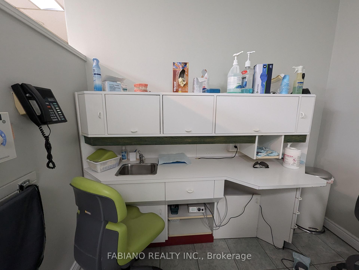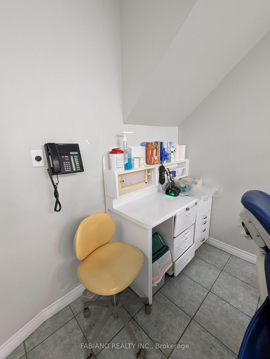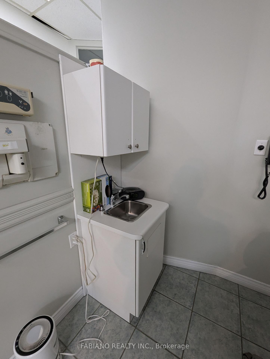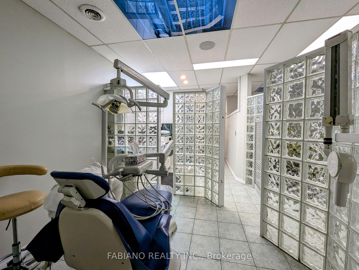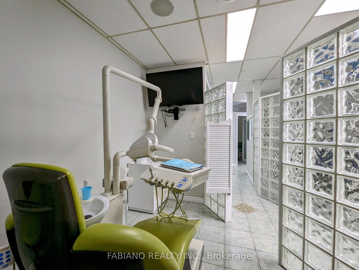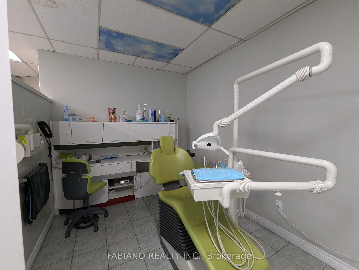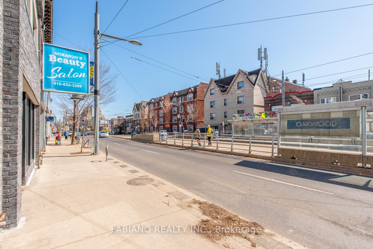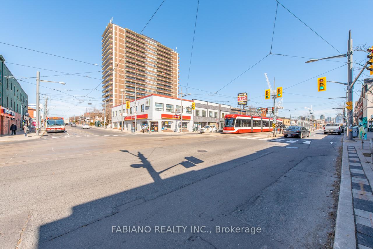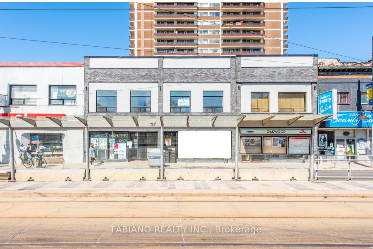$35
Available - For Rent
Listing ID: C9380329
940 St Clair Ave West , Toronto, M6C 1C8, Ontario
| Excellent Opportunity A Secure Approximately 1300 Sq Ft. Previously Used As A Dental Clinic. Situated At The Northeast Corner of St. Clair West & Oakwood Offering Significant Brand Exposure. Situated In The Middle of Regal Heights/Hillcrest/Northcliffe & St. Clair Villages. Boasting High Vehicle and Pedestrian Traffic, Prominent Frontage, and a TTC Streetcar Stop At Front Door, This Opportunity Is Suitable For A Variety of Retail or Professional Uses. Vibrant Location With Neighboring Pharmacy, Oakwood Collegiate & New Condo Developments Just Steps Away. New Stone Modern Stone/Stucco Facade, New Windows. One Parking Spot Behind Unit. |
| Extras: Main Floor Consists of Patient Waiting Area, Three Operatory Rooms, Office, Two 2-Piece Bathrooms, Prep Area and Storage. Full Basement: 2-Piece Bathroom and Storage. Dental Equipment Has Been Removed, Plumbing & Electrical In Place. |
| Price | $35 |
| Minimum Rental Term: | 24 |
| Maximum Rental Term: | 60 |
| Taxes: | $14.90 |
| Tax Type: | T.M.I. |
| Occupancy by: | Tenant |
| Address: | 940 St Clair Ave West , Toronto, M6C 1C8, Ontario |
| Postal Code: | M6C 1C8 |
| Province/State: | Ontario |
| Lot Size: | 20.00 x 90.00 (Feet) |
| Directions/Cross Streets: | St. Clair W/Oakwood Ave |
| Category: | Office |
| Use: | Medical/Dental |
| Building Percentage: | N |
| Total Area: | 1300.00 |
| Total Area Code: | Sq Ft |
| Office/Appartment Area: | 0 |
| Office/Appartment Area Code: | % |
| Area Influences: | Public Transit Subways |
| Sprinklers: | N |
| Washrooms: | 3 |
| Clear Height Feet: | 8 |
| Heat Type: | Gas Forced Air Closd |
| Central Air Conditioning: | Y |
| Elevator Lift: | None |
| Sewers: | Sanitary |
| Water: | Municipal |
| Although the information displayed is believed to be accurate, no warranties or representations are made of any kind. |
| FABIANO REALTY INC. |
|
|

Sean Kim
Broker
Dir:
416-998-1113
Bus:
905-270-2000
Fax:
905-270-0047
| Book Showing | Email a Friend |
Jump To:
At a Glance:
| Type: | Com - Office |
| Area: | Toronto |
| Municipality: | Toronto |
| Neighbourhood: | Oakwood Village |
| Lot Size: | 20.00 x 90.00(Feet) |
| Tax: | $14.9 |
| Baths: | 3 |
Locatin Map:

