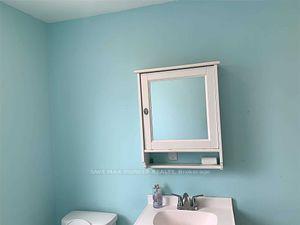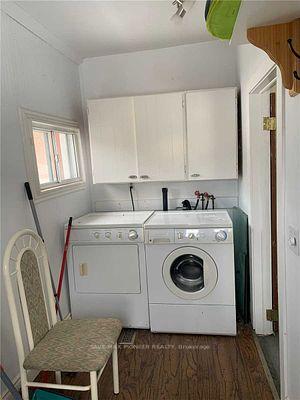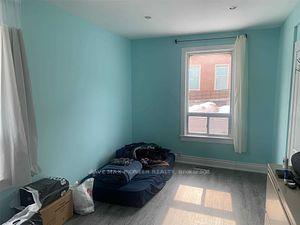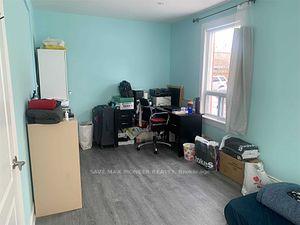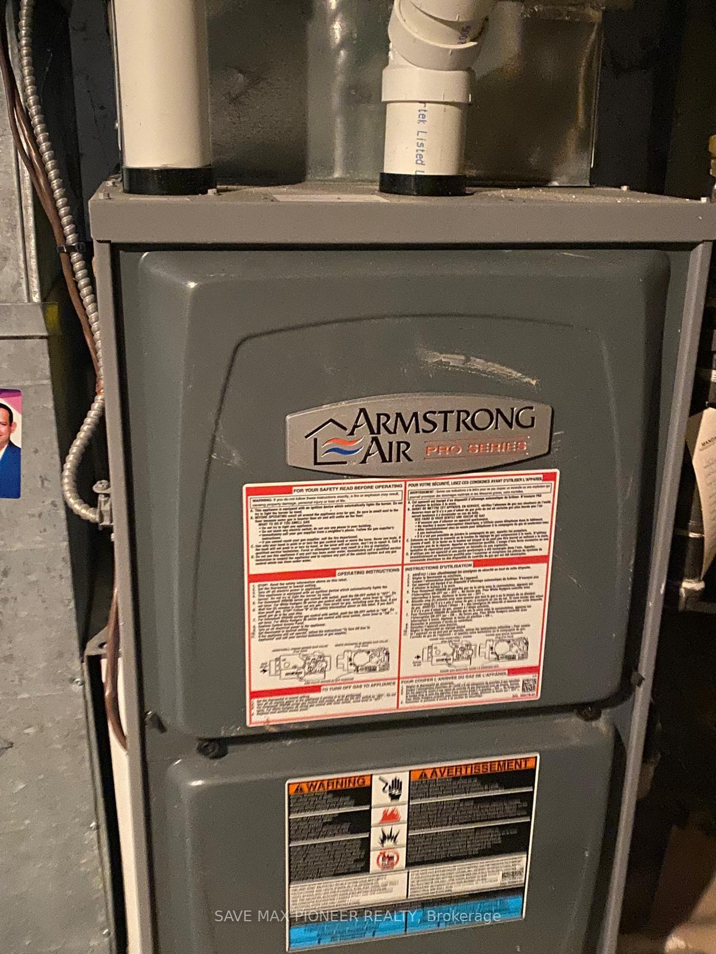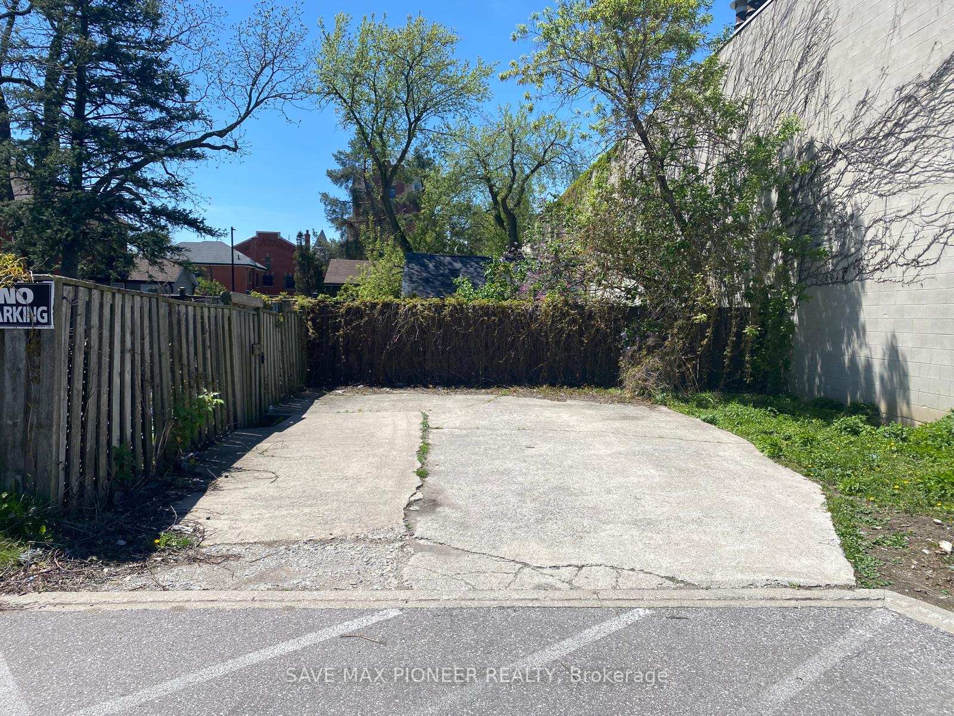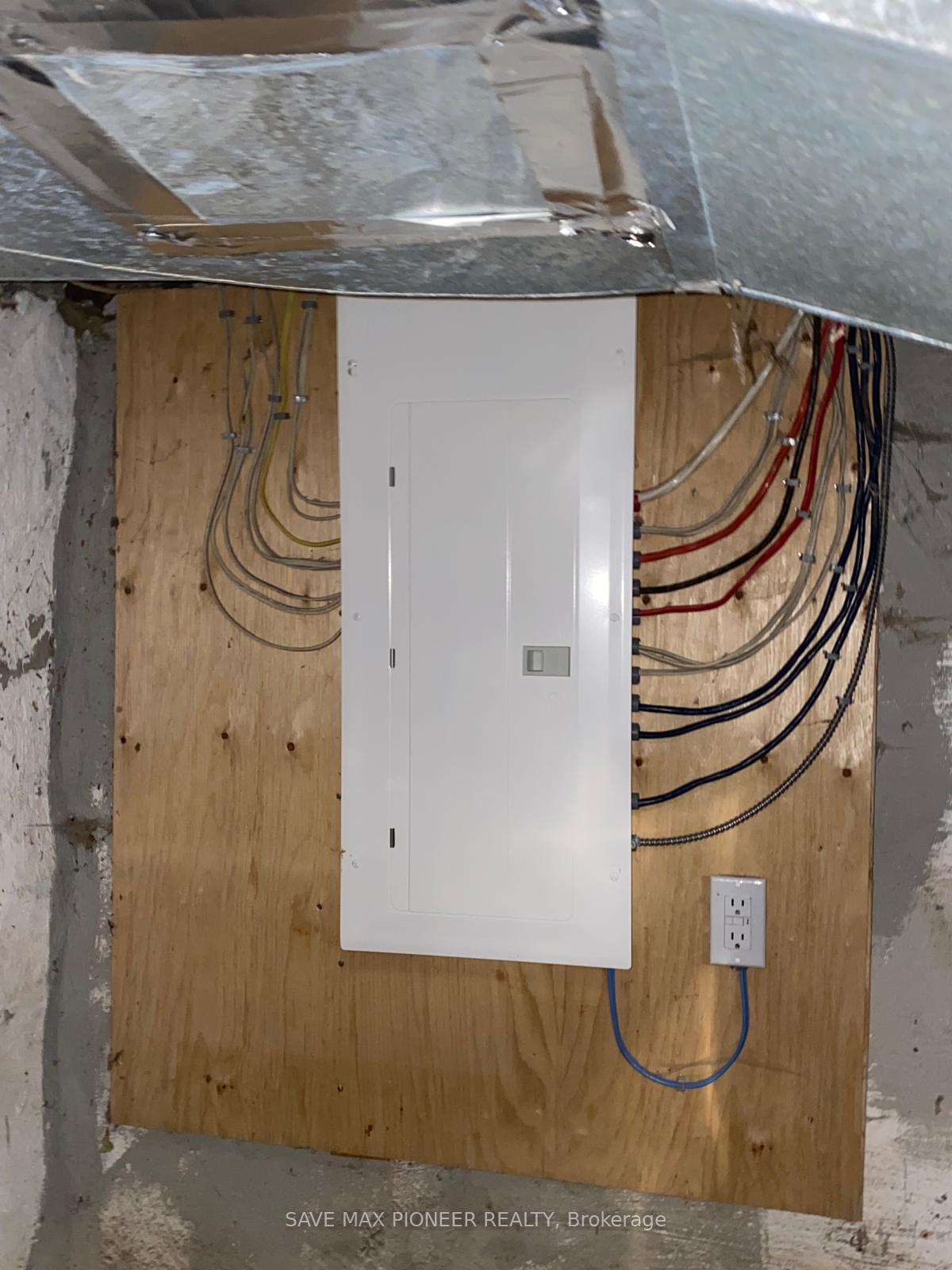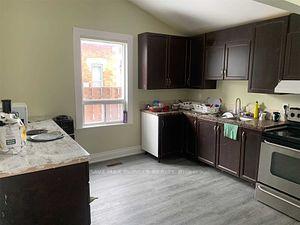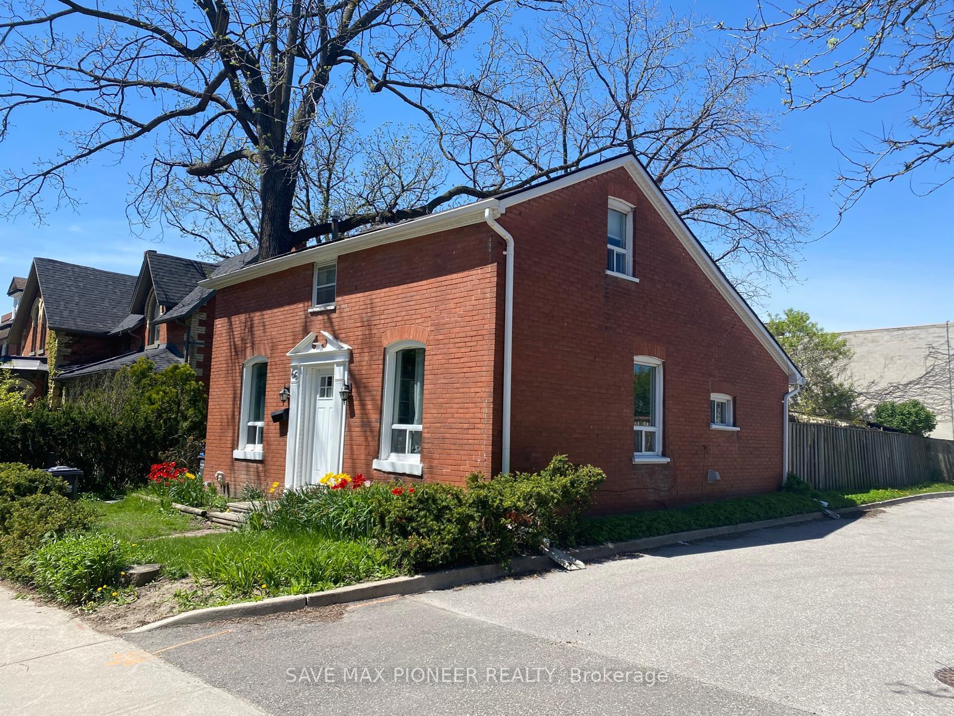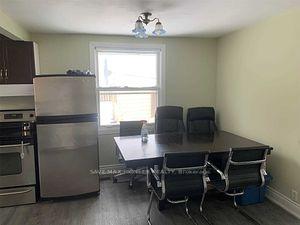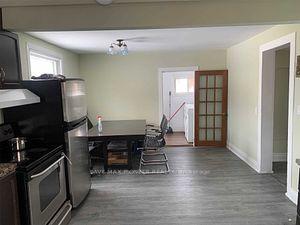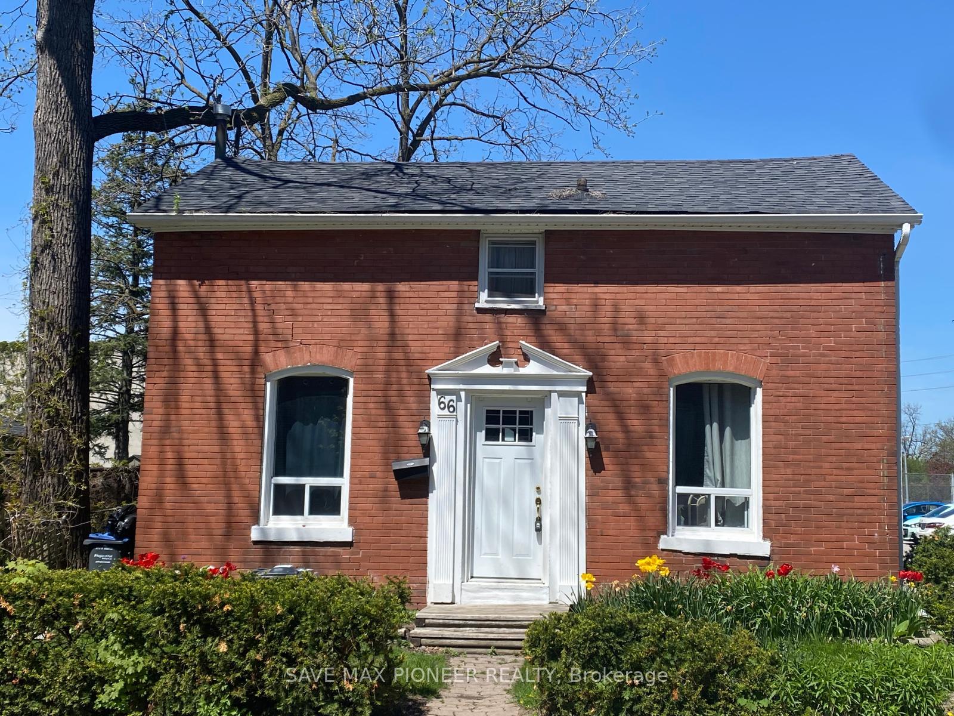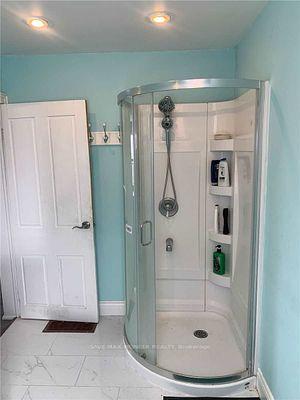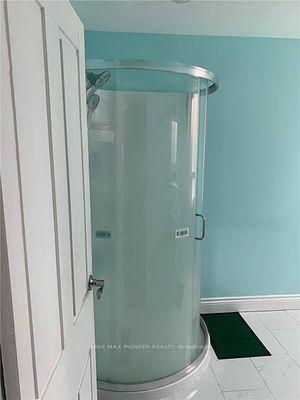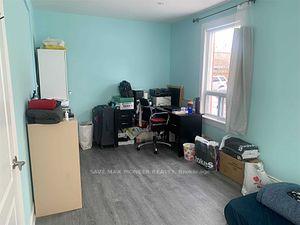$689,999
Available - For Sale
Listing ID: W11907801
66 John St , Brampton, L6W 1Z3, Ontario
| Priced to Sell !!! Great Opportunity For First Time Buyers, Contractors And Investors!! Charming 2 Bedroom Plus Den, 2 Bathroom Well Maintained Downtown Detached Brick Home . Renovated Bathrooms Feature Antique Style Fixtures. Large Kitchen With Cathedral Ceiling. Wood Floors Throughout. Den With Crown Molding, Mud/Laundry Room. Lovely Gardens And Huge Deck. Large Garden Shed. Concrete Parking Pad With Space For 4 Cars. A Very Private Downtown Oasis! Truly A Delight! |
| Extras: High Efficiency Furnace, Tank-Less Water Heater, Fridge, Stove, B/I Dishwasher, B/I Microwave And Fan, Washer And Dryer. All Window Coverings And Elf's. Close To Gage Park, City Hall, Library, Rose Theatre And Go Station. |
| Price | $689,999 |
| Taxes: | $3442.00 |
| Address: | 66 John St , Brampton, L6W 1Z3, Ontario |
| Lot Size: | 33.86 x 121.00 (Feet) |
| Directions/Cross Streets: | John & Chapel |
| Rooms: | 7 |
| Bedrooms: | 2 |
| Bedrooms +: | 1 |
| Kitchens: | 1 |
| Family Room: | N |
| Basement: | Unfinished |
| Approximatly Age: | 100+ |
| Property Type: | Detached |
| Style: | 1 1/2 Storey |
| Exterior: | Brick |
| Garage Type: | None |
| (Parking/)Drive: | Pvt Double |
| Drive Parking Spaces: | 4 |
| Pool: | None |
| Other Structures: | Garden Shed |
| Approximatly Age: | 100+ |
| Fireplace/Stove: | N |
| Heat Source: | Gas |
| Heat Type: | Forced Air |
| Central Air Conditioning: | Central Air |
| Central Vac: | N |
| Laundry Level: | Main |
| Sewers: | Sewers |
| Water: | Municipal |
$
%
Years
This calculator is for demonstration purposes only. Always consult a professional
financial advisor before making personal financial decisions.
| Although the information displayed is believed to be accurate, no warranties or representations are made of any kind. |
| SAVE MAX PIONEER REALTY |
|
|

Sean Kim
Broker
Dir:
416-998-1113
Bus:
905-270-2000
Fax:
905-270-0047
| Book Showing | Email a Friend |
Jump To:
At a Glance:
| Type: | Freehold - Detached |
| Area: | Peel |
| Municipality: | Brampton |
| Neighbourhood: | Downtown Brampton |
| Style: | 1 1/2 Storey |
| Lot Size: | 33.86 x 121.00(Feet) |
| Approximate Age: | 100+ |
| Tax: | $3,442 |
| Beds: | 2+1 |
| Baths: | 2 |
| Fireplace: | N |
| Pool: | None |
Locatin Map:
Payment Calculator:

