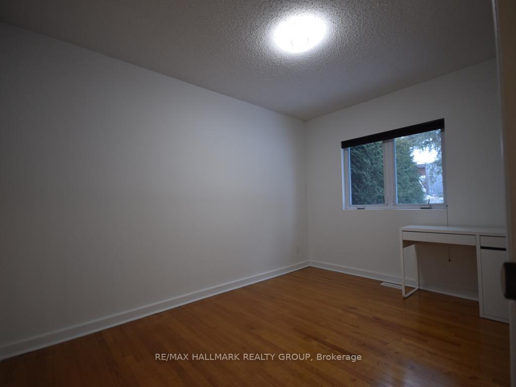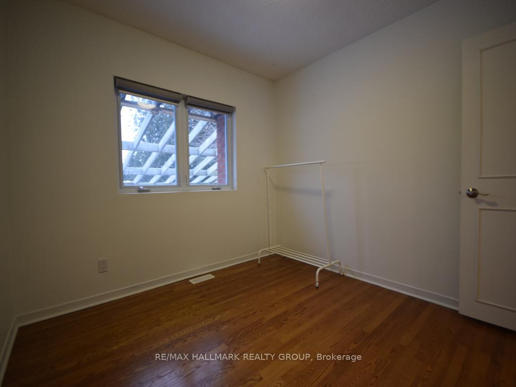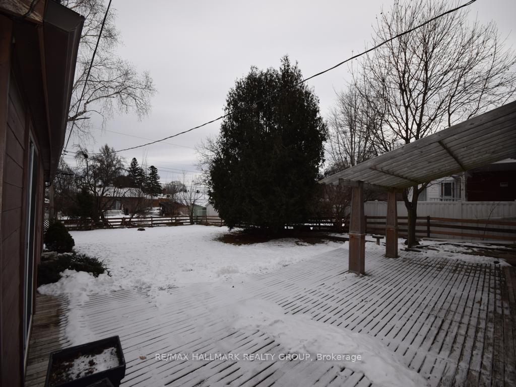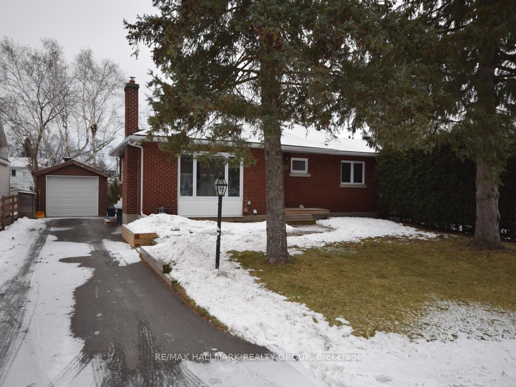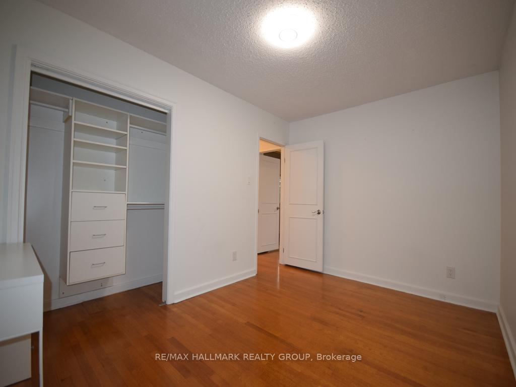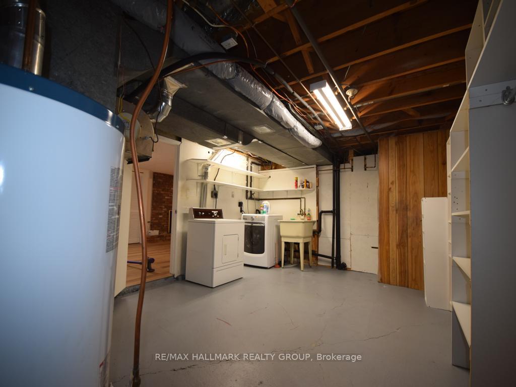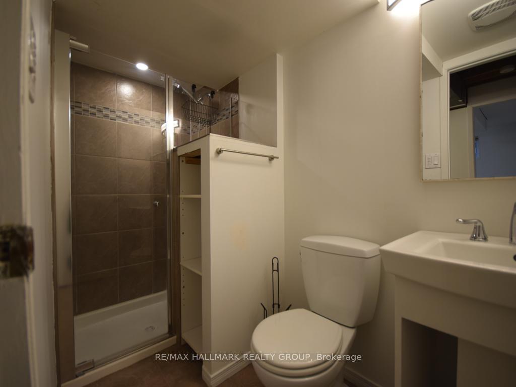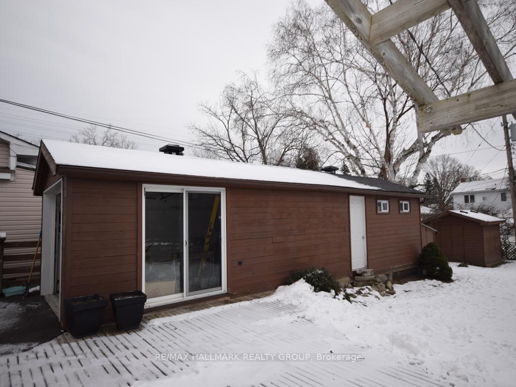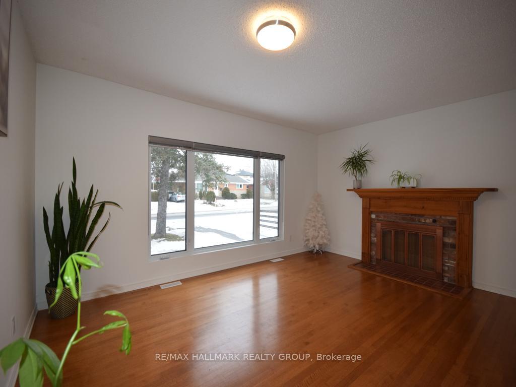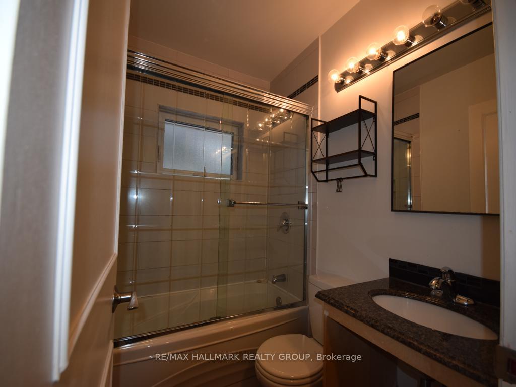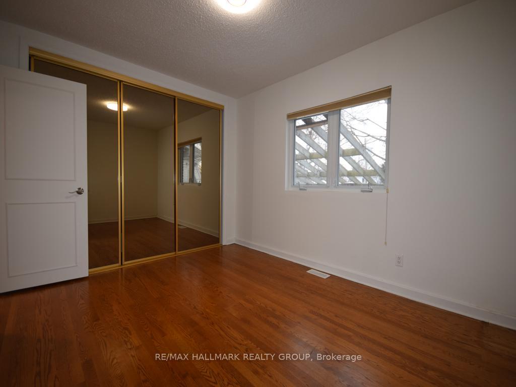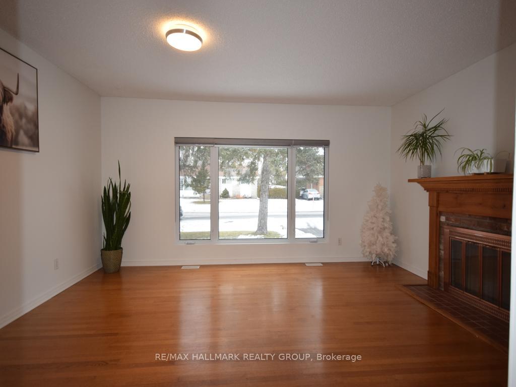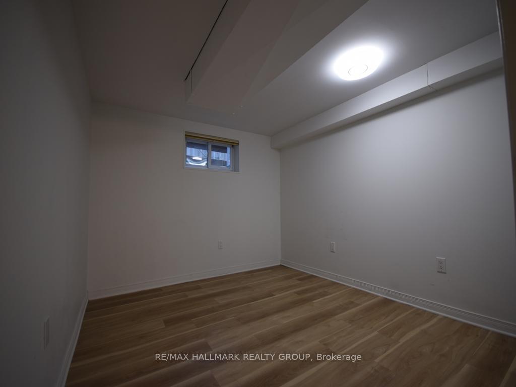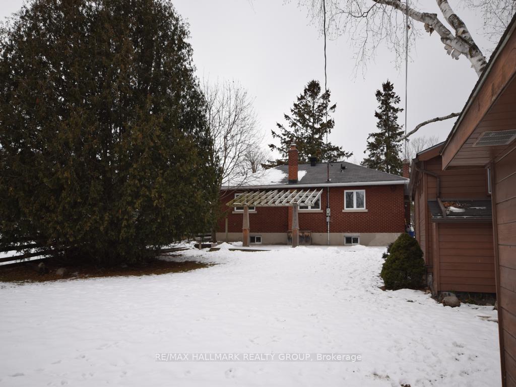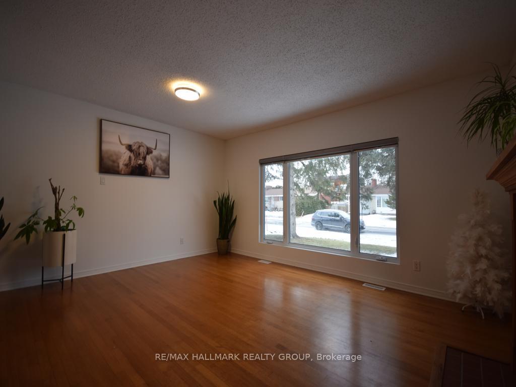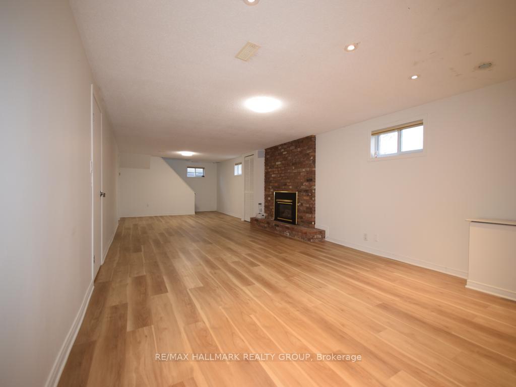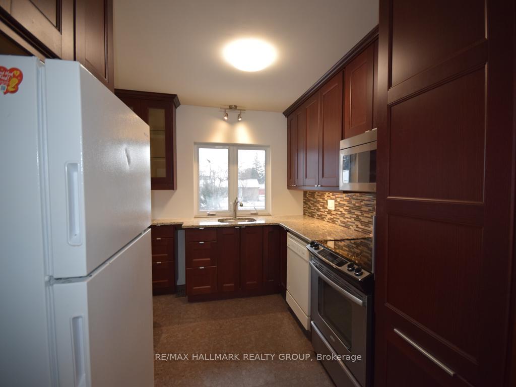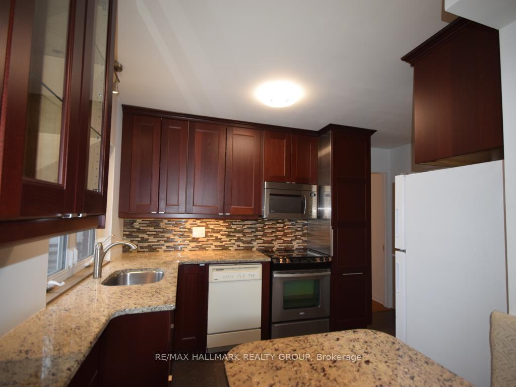$3,200
Available - For Rent
Listing ID: X11907758
32 EPWORTH Ave , Meadowlands - Crestview and Area, K2G 2L7, Ontario
| Charming 3-Bedroom Bungalow for Rent Prime Location Near Algonquin College. Welcome to this cozy 3-bedroom bungalow, ideally situated just a short walk from Algonquin College, local shops, restaurants, and public transit. The property offers a generous landscaped lot (60x147 ft), perfect for outdoor enjoyment, along with a spacious deck featuring a pergola, ideal for relaxing or entertaining. A standout feature is the insulated, heated garage/workshop (40x12 ft), complete with a patio door perfect for a hobbyist or even potential to be converted into a coach house. Inside, the home showcases a modern kitchen with granite countertops, pull-out cabinets, an eating nook, and custom blinds that add a touch of style. The open-plan living and dining area boasts a large picture window, letting in plenty of natural light while you enjoy the view of mature trees outside. A wood-burning fireplace creates a warm and inviting atmosphere, and hardwood floors throughout the main floor add to the charm, with cork flooring in the kitchen. The side entry provides easy access to the fully finished basement, offering extra space with a family room featuring a gas fireplace, a versatile area for a home gym, a 3-piece bathroom, and a large den/office currently being used as an additional bedroom. This home is a unique rental opportunity that blends convenience, charm, and flexibility perfect for those seeking a comfortable and well-located living space. |
| Price | $3,200 |
| Address: | 32 EPWORTH Ave , Meadowlands - Crestview and Area, K2G 2L7, Ontario |
| Lot Size: | 60.07 x 147.78 (Feet) |
| Directions/Cross Streets: | Meadowlands to Rowley, turn left onto Epworth |
| Rooms: | 8 |
| Rooms +: | 0 |
| Bedrooms: | 3 |
| Bedrooms +: | 1 |
| Kitchens: | 1 |
| Kitchens +: | 0 |
| Family Room: | N |
| Basement: | Finished, Full |
| Furnished: | N |
| Property Type: | Detached |
| Style: | Bungalow |
| Exterior: | Brick |
| Garage Type: | Detached |
| Drive Parking Spaces: | 3 |
| Pool: | None |
| Private Entrance: | N |
| Property Features: | Park, Public Transit |
| Fireplace/Stove: | Y |
| Heat Source: | Gas |
| Heat Type: | Forced Air |
| Central Air Conditioning: | Central Air |
| Central Vac: | N |
| Sewers: | Sewers |
| Water: | Municipal |
| Utilities-Gas: | Y |
| Although the information displayed is believed to be accurate, no warranties or representations are made of any kind. |
| RE/MAX HALLMARK REALTY GROUP |
|
|

Sean Kim
Broker
Dir:
416-998-1113
Bus:
905-270-2000
Fax:
905-270-0047
| Book Showing | Email a Friend |
Jump To:
At a Glance:
| Type: | Freehold - Detached |
| Area: | Ottawa |
| Municipality: | Meadowlands - Crestview and Area |
| Neighbourhood: | 7301 - Meadowlands/St. Claire Gardens |
| Style: | Bungalow |
| Lot Size: | 60.07 x 147.78(Feet) |
| Beds: | 3+1 |
| Baths: | 2 |
| Fireplace: | Y |
| Pool: | None |
Locatin Map:

