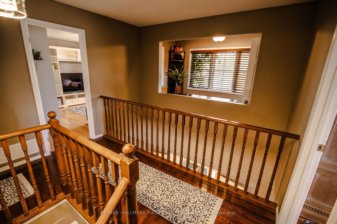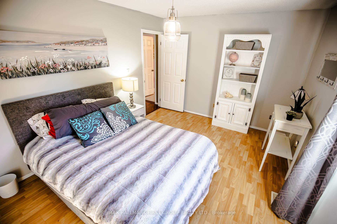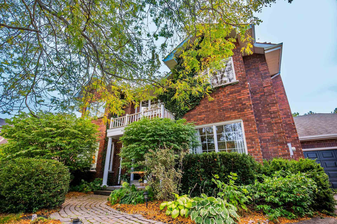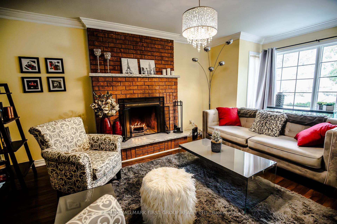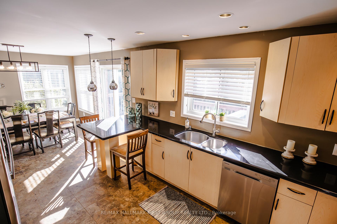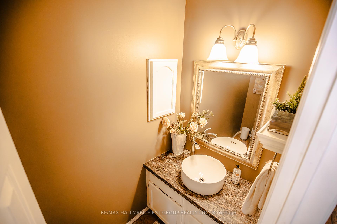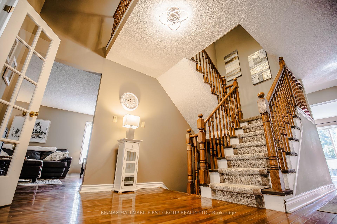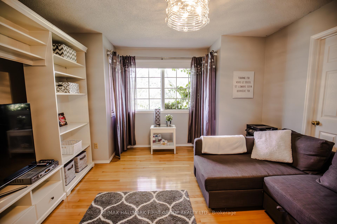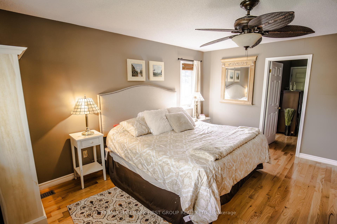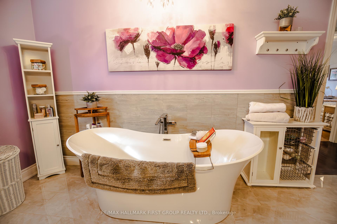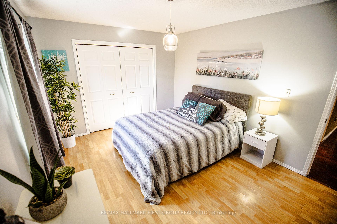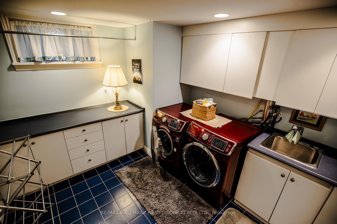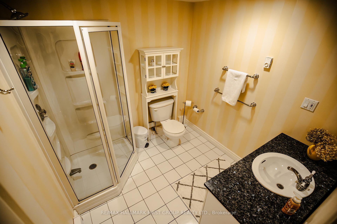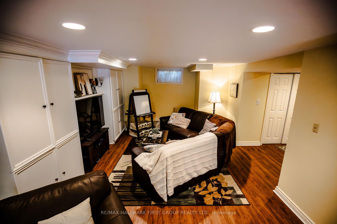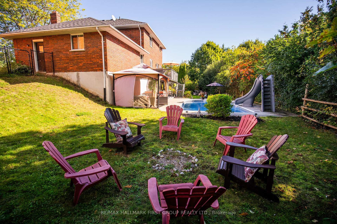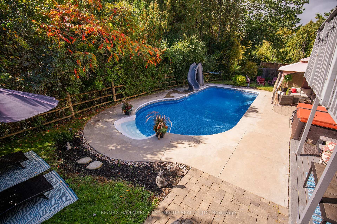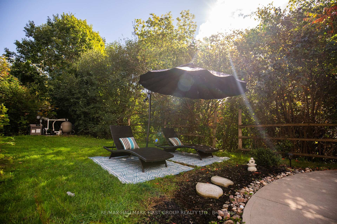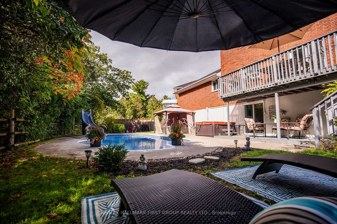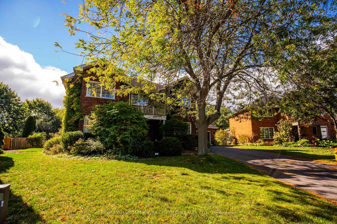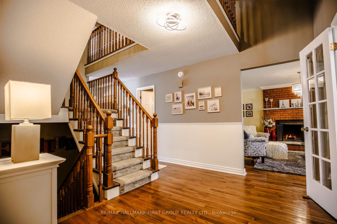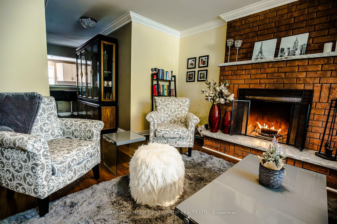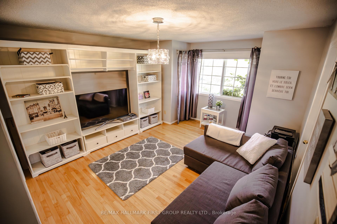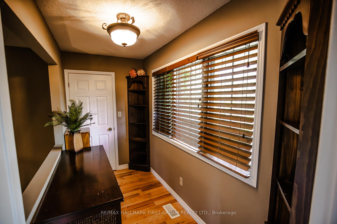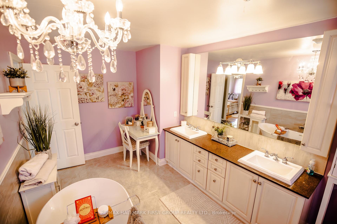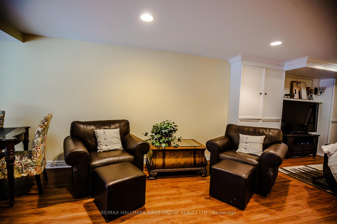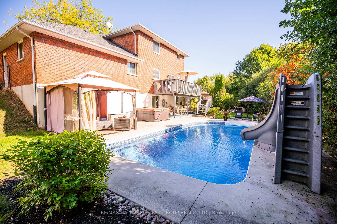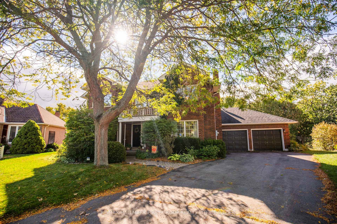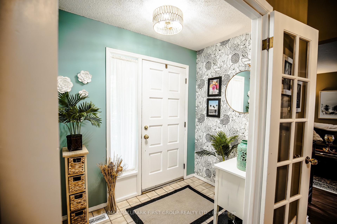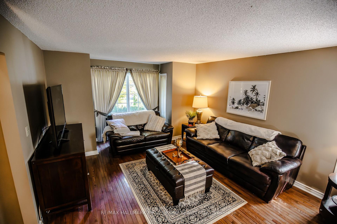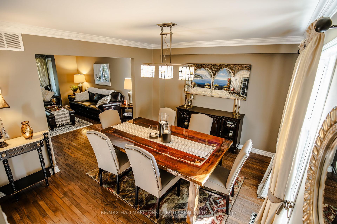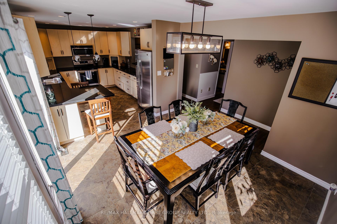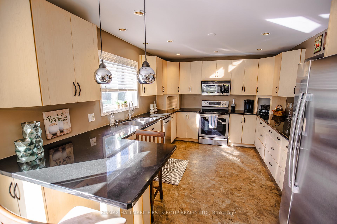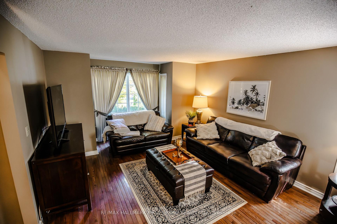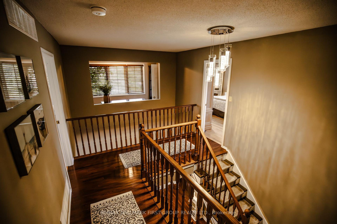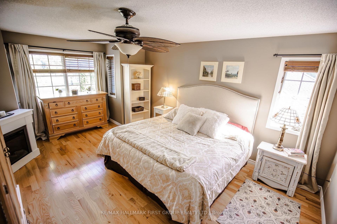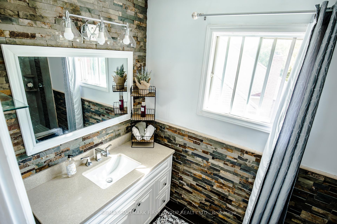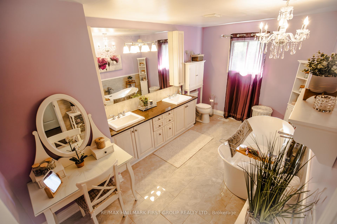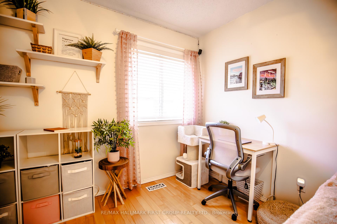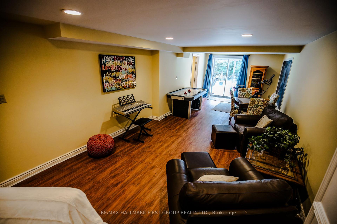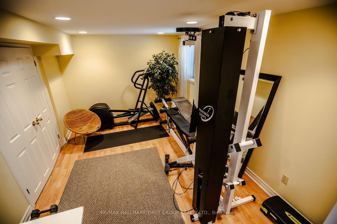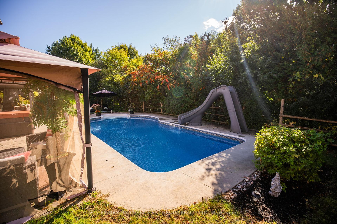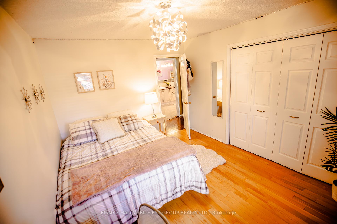$1,149,000
Available - For Sale
Listing ID: X9386960
3 Herbert Pl , Port Hope, L1A 4G7, Ontario
| Beautiful 6-Bedroom Family Home in a Rarely Offered Port Hope Neighborhood Nestled in one of Port Hopes most desirable and rarely offered neighborhoods, this stunning 2-story family home is a perfect blend of luxury, comfort, and convenience. From the moment you step inside, youll be greeted by gleaming hardwood floors that flow throughout the spacious main level. The heart of the home is a modern, open-concept kitchen with gleaming granite countertops, stainless steel appliances, and ample storageperfect for both everyday living and entertaining.The home offers 4 generously sized bedrooms on the second floor, plus 2 additional rooms in the fully finished basement, ideal for a growing family, home office, or guest suite. With 3 full bathrooms and a convenient main floor powder room, there's plenty of space for everyone. The backyard is your private oasis, featuring an inground pool, hot tub, and a large patio area, all set against the backdrop of a beautiful ravine lot. Imagine enjoying warm summer days or cozy fall evenings in complete privacy while surrounded by nature. The attached 2-car garage provides plenty of space for parking and storage. Situated close to top-rated schools, parks, and amenities, this home is ideal for families looking for space, luxury, and an unbeatable location. Don't miss your opportunity to own this incredible property in one of Port Hopes most coveted neighborhoods! |
| Extras: Pool 2015, Pool Pump 2022, Roof 2014 (approx) |
| Price | $1,149,000 |
| Taxes: | $8702.00 |
| Address: | 3 Herbert Pl , Port Hope, L1A 4G7, Ontario |
| Lot Size: | 110.42 x 174.55 (Feet) |
| Acreage: | < .50 |
| Directions/Cross Streets: | Jocelyn/Ravine Dr |
| Rooms: | 11 |
| Rooms +: | 5 |
| Bedrooms: | 4 |
| Bedrooms +: | 2 |
| Kitchens: | 1 |
| Family Room: | Y |
| Basement: | Fin W/O, Full |
| Approximatly Age: | 31-50 |
| Property Type: | Detached |
| Style: | 2-Storey |
| Exterior: | Brick |
| Garage Type: | Attached |
| (Parking/)Drive: | Pvt Double |
| Drive Parking Spaces: | 4 |
| Pool: | Inground |
| Approximatly Age: | 31-50 |
| Property Features: | Place Of Wor, Ravine, River/Stream, School Bus Route, Sloping, Wooded/Treed |
| Fireplace/Stove: | Y |
| Heat Source: | Gas |
| Heat Type: | Forced Air |
| Central Air Conditioning: | Central Air |
| Central Vac: | N |
| Laundry Level: | Lower |
| Sewers: | Sewers |
| Water: | Municipal |
| Utilities-Cable: | Y |
| Utilities-Hydro: | Y |
| Utilities-Gas: | Y |
| Utilities-Telephone: | Y |
$
%
Years
This calculator is for demonstration purposes only. Always consult a professional
financial advisor before making personal financial decisions.
| Although the information displayed is believed to be accurate, no warranties or representations are made of any kind. |
| RE/MAX HALLMARK FIRST GROUP REALTY LTD. |
|
|

Sean Kim
Broker
Dir:
416-998-1113
Bus:
905-270-2000
Fax:
905-270-0047
| Book Showing | Email a Friend |
Jump To:
At a Glance:
| Type: | Freehold - Detached |
| Area: | Northumberland |
| Municipality: | Port Hope |
| Neighbourhood: | Port Hope |
| Style: | 2-Storey |
| Lot Size: | 110.42 x 174.55(Feet) |
| Approximate Age: | 31-50 |
| Tax: | $8,702 |
| Beds: | 4+2 |
| Baths: | 4 |
| Fireplace: | Y |
| Pool: | Inground |
Locatin Map:
Payment Calculator:

