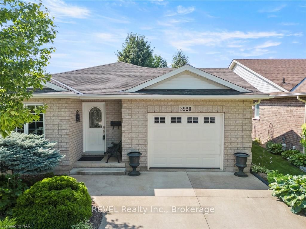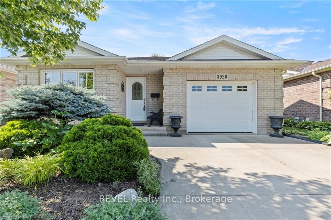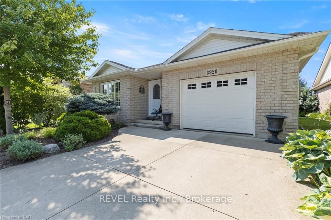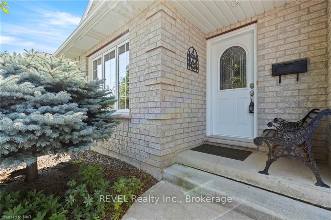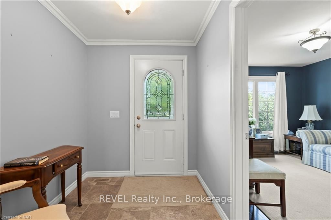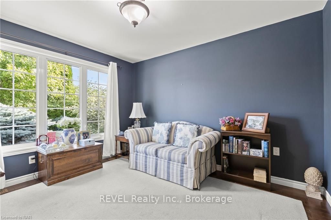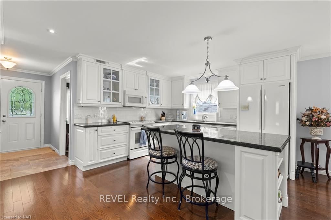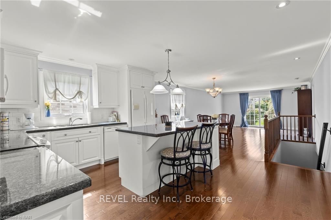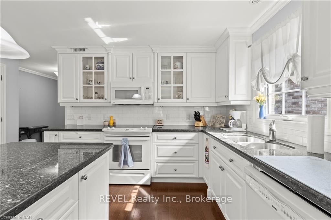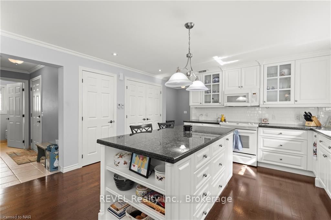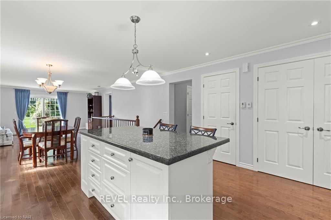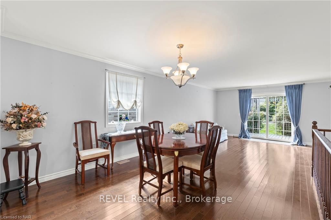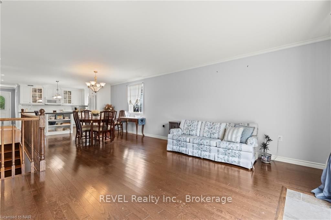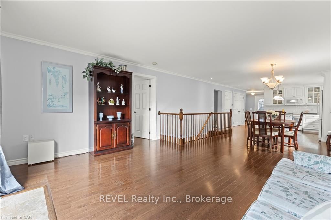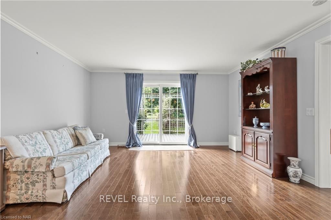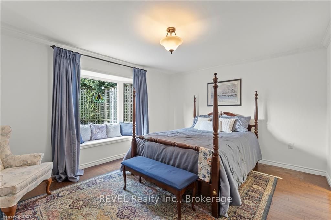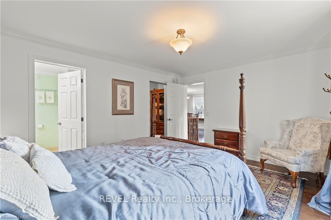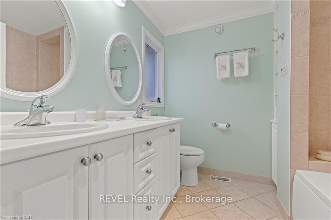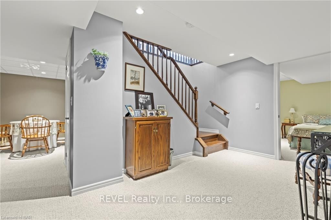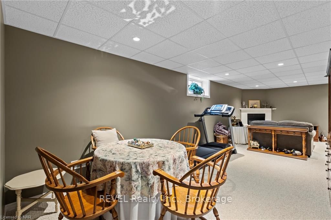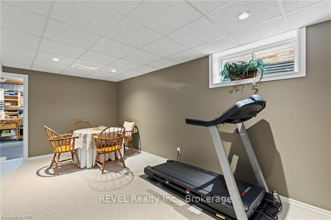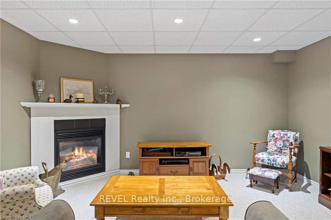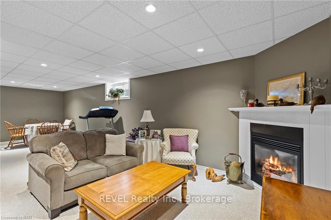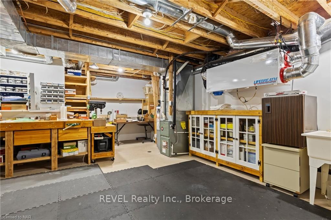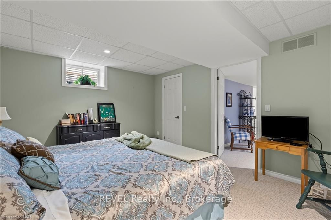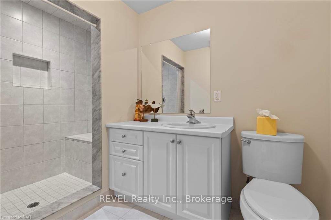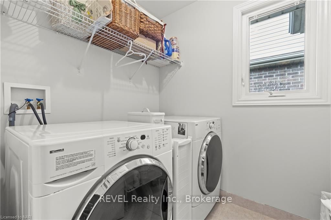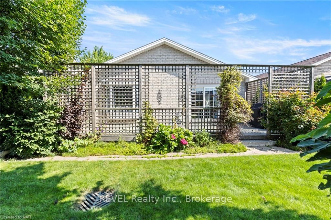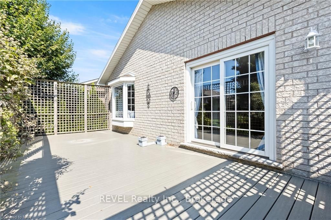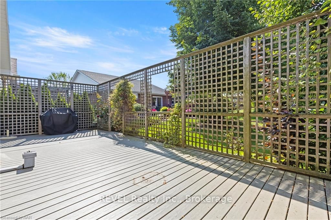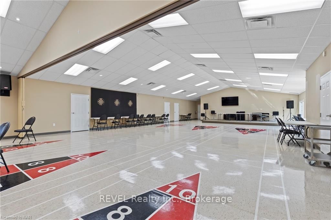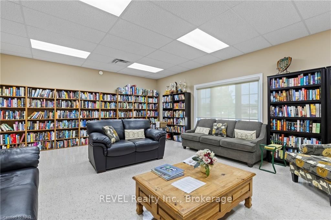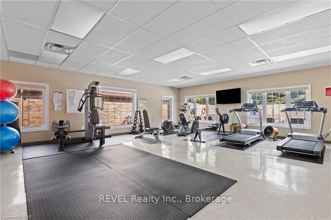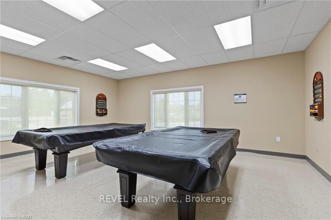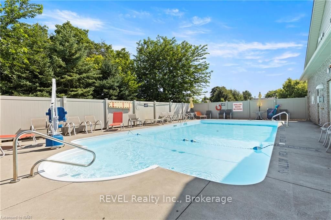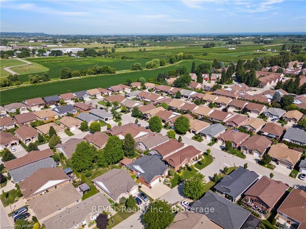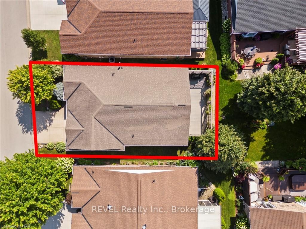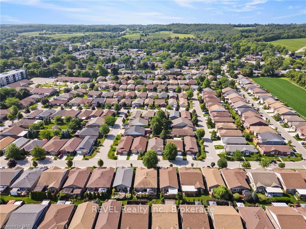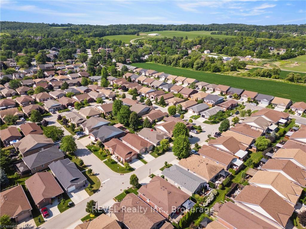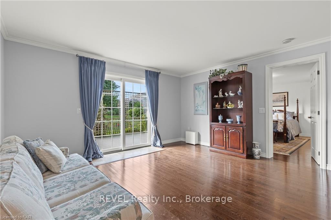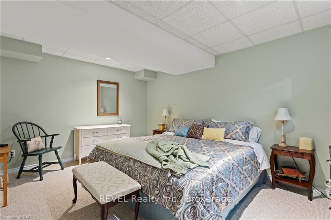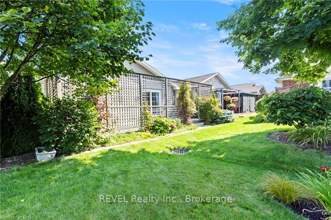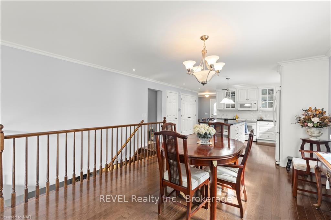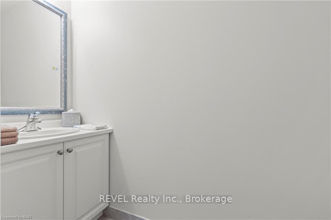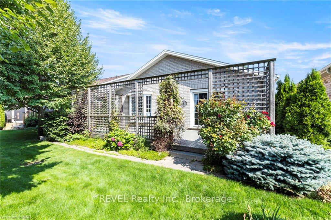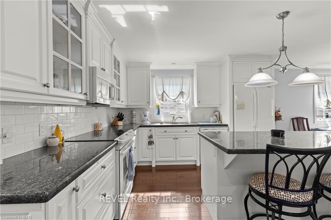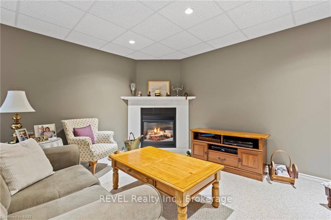$599,900
Available - For Sale
Listing ID: X9420174
3920 PRIMROSE Lane , Lincoln, L0R 2C0, Ontario
| Enjoy active living at 3920 Primrose Lane, Vineland. Situated on a premium lot, close to all local attractions like the Fruit & Wine Route, golf courses, shopping, markets & MORE plus, just a few minutes to the QEW! This VERY STYLISH, UPGRADED, FULLY FINISHED 2 + 1 bedroom, 3 bathroom, 1300 sq ft OPEN CONCEPT BUNGALOW features an eat-in kitchen with breakfast bar, abundant cabinetry & counter space, appliances, & tile backsplash, Living room offers plenty of natural light, and lots of open space throughout. Overlooking the dining room with sliding door to PRIVATE, oversized deck with privacy panels. Primary bedroom boasts a WALK-IN CLOSET and lovely 3-pc ensuite with WALK-IN SHOWER. MAIN FLOOR laundry, 2nd bedroom and 2pc bath complete main floor. FULLY FINISHED LOWER LEVEL offers a bright & spacious RECREATION room with gas fireplace, feature wall, potlights, additional bedroom & 3-pc bathroom. In a gated community with so many great amenities at prestigious Cherry Hill! Club House with library, billiard/pool room, shuffleboard, kitchen, crafts room, exercise room PLUS SALT-WATER POOL Parkbridge Gated Community. Land Lease. |
| Price | $599,900 |
| Taxes: | $3088.52 |
| Assessment: | $0 |
| Assessment Year: | 2024 |
| Address: | 3920 PRIMROSE Lane , Lincoln, L0R 2C0, Ontario |
| Acreage: | < .50 |
| Directions/Cross Streets: | Victoria ave to Rittenhouse, turn right to Sunset Lane, right onto Primrose |
| Rooms: | 7 |
| Rooms +: | 4 |
| Bedrooms: | 2 |
| Bedrooms +: | 1 |
| Kitchens: | 1 |
| Kitchens +: | 0 |
| Family Room: | Y |
| Basement: | Finished, Full |
| Approximatly Age: | 6-15 |
| Property Type: | Detached |
| Style: | Bungalow |
| Exterior: | Brick, Vinyl Siding |
| Garage Type: | Attached |
| (Parking/)Drive: | Pvt Double |
| Drive Parking Spaces: | 2 |
| Pool: | None |
| Approximatly Age: | 6-15 |
| Fireplace/Stove: | Y |
| Heat Source: | Gas |
| Heat Type: | Forced Air |
| Central Air Conditioning: | Central Air |
| Central Vac: | N |
| Elevator Lift: | N |
| Sewers: | Sewers |
| Water: | Municipal |
$
%
Years
This calculator is for demonstration purposes only. Always consult a professional
financial advisor before making personal financial decisions.
| Although the information displayed is believed to be accurate, no warranties or representations are made of any kind. |
| REVEL Realty Inc., Brokerage |
|
|

Sean Kim
Broker
Dir:
416-998-1113
Bus:
905-270-2000
Fax:
905-270-0047
| Book Showing | Email a Friend |
Jump To:
At a Glance:
| Type: | Freehold - Detached |
| Area: | Niagara |
| Municipality: | Lincoln |
| Style: | Bungalow |
| Approximate Age: | 6-15 |
| Tax: | $3,088.52 |
| Beds: | 2+1 |
| Baths: | 3 |
| Fireplace: | Y |
| Pool: | None |
Locatin Map:
Payment Calculator:




























































































