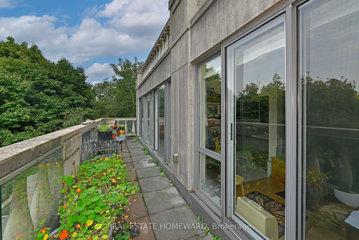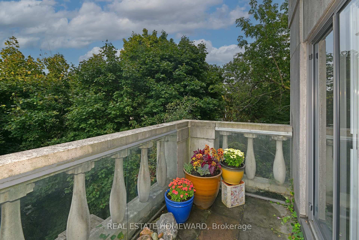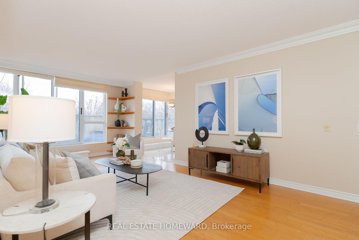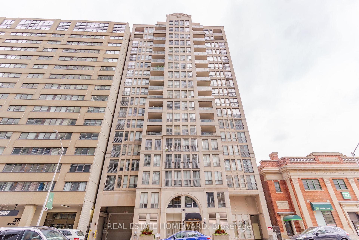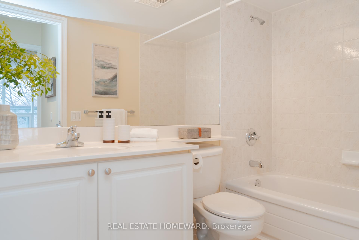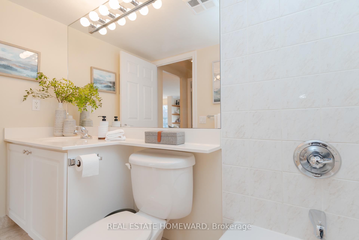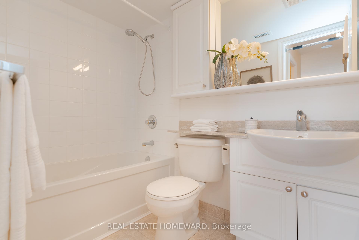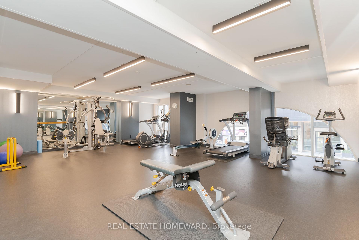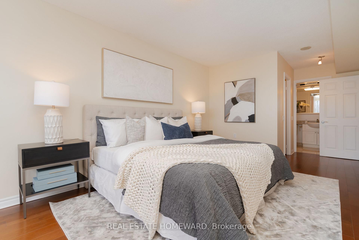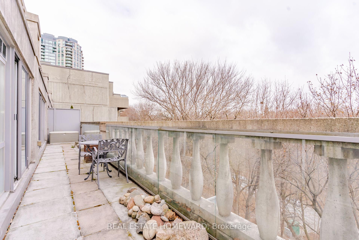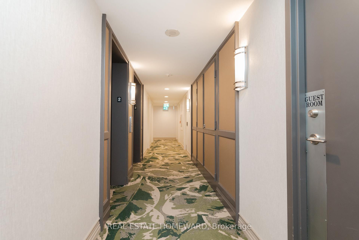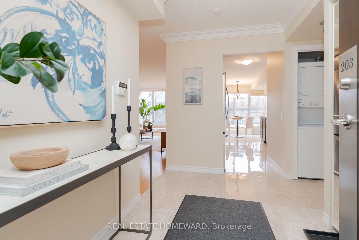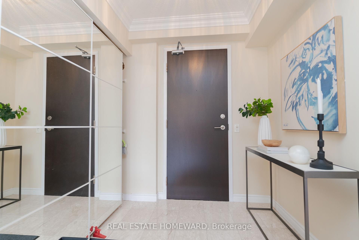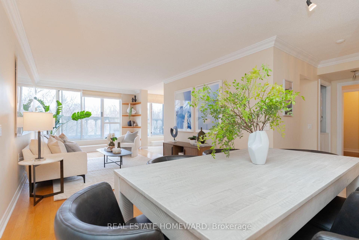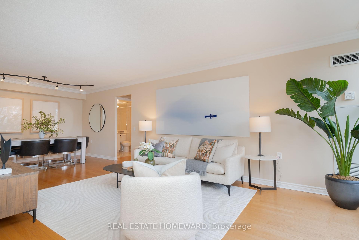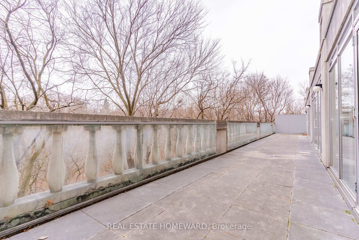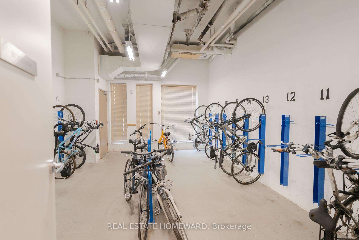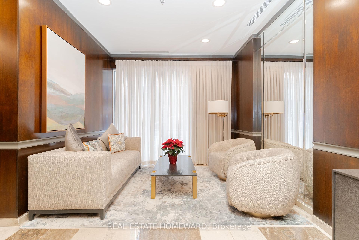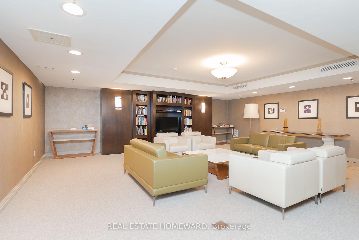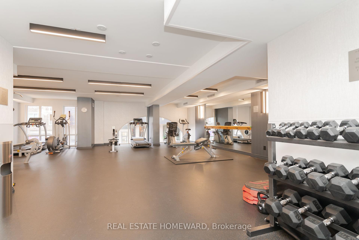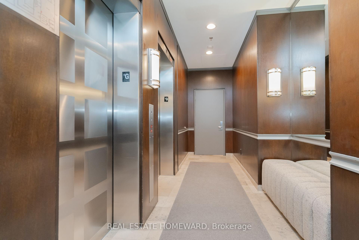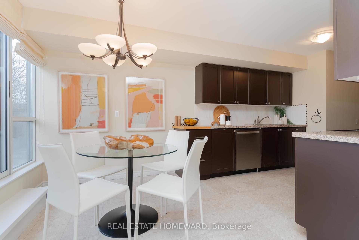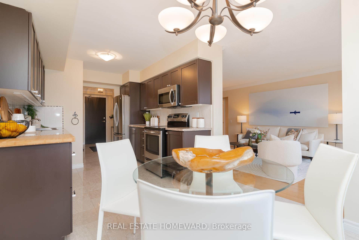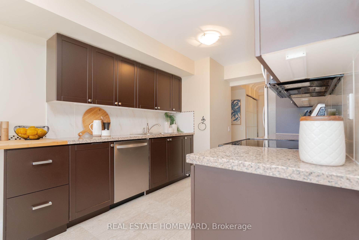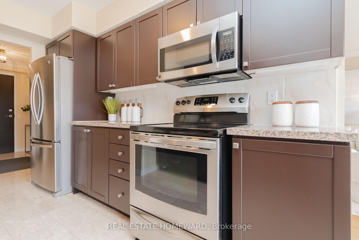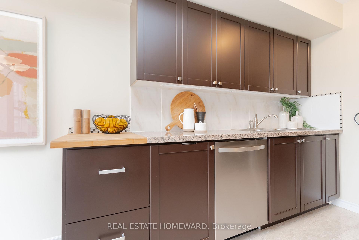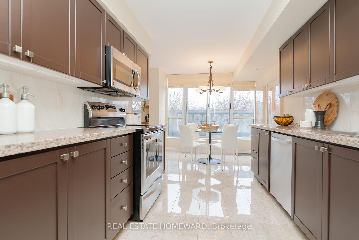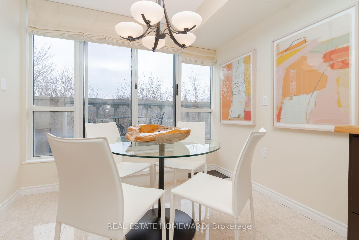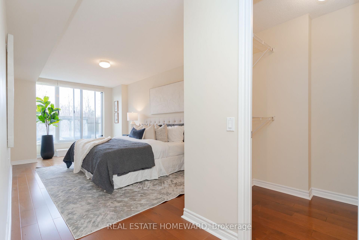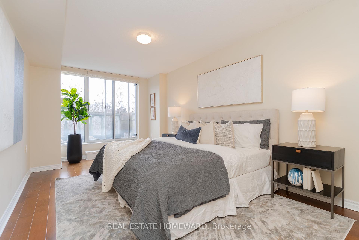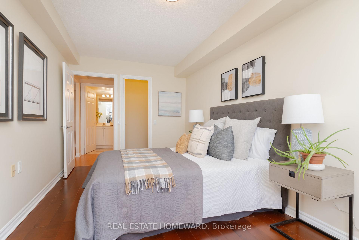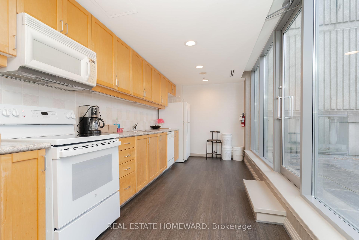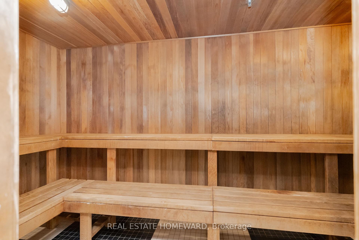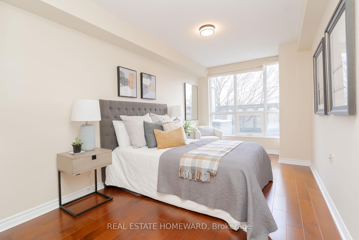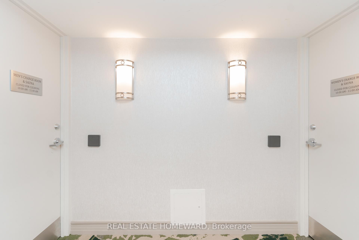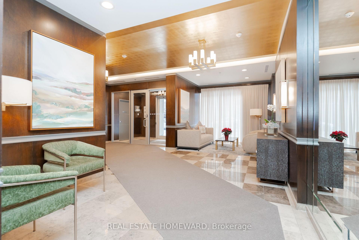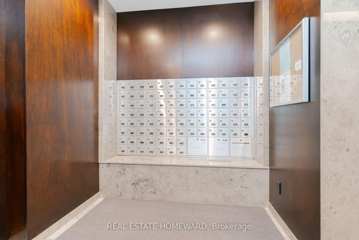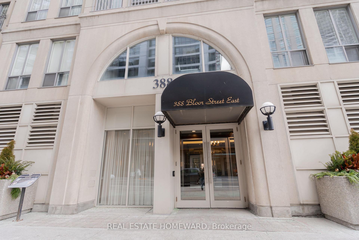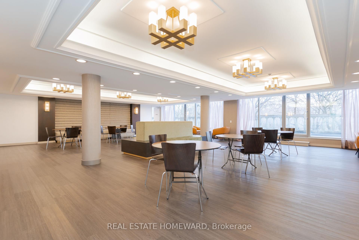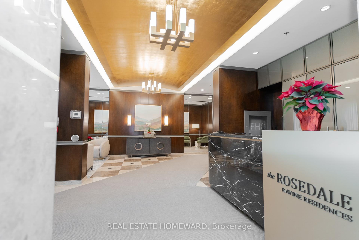$938,000
Available - For Sale
Listing ID: C11907792
388 Bloor St East , Unit 203, Toronto, M4W 3W9, Ontario
| Live in comfort in this unique 2-bedroom 2-bathroom suite nestled in a prestigious, well-managed boutique building in Toronto's highly desirable Bloor East/Rosedale neighbourhood.Offering an exceptional blend of style, convenience, and nature, this home is ideal for those seeking a modern, spacious, and well-appointed space in the heart of the city. Situated on the second floor at the rear of a terraced building, this unit offers unmatched privacy with only one other unit on the same floor. Enjoy the peace of mind that comes with having no units above or below, creating a serene and quiet living experience.Larger than most two-bedroom units on the market today, this suite offers ample room for living, dining, and working, seamless flow between living areas, with three walk-outs to a 200 square foot Terrace;Light-filled rooms and unobstructed views of trees and the sky above. The primary bedroom has a walk-in closet, en-suite bathroom and accommodates a king-size bed. This thoughtfully designed floor plan features a spacious and private second bedroom, ideally located on the opposite side of the primary living area.The second bedroom includes its own bathroom, providing maximum privacy and convenience.The spacious kitchen offers full-size stainless steel appliances (fridge, stove, microwave with range hood, and dishwasher), granite countertops, and modern tile backsplash.In unit full-sized washer and dryer.Included with the unit, adding to the convenience and value of this home, one parking spot and locker.Monthly fees include all utilities:Heat, Hydro, Water, AC, along with 24-hour concierge service, visitor parking, gym, sauna with showers, guest suite, and party room.Bloor subway across the street, all amenities steps away, a short walk to Yorkville, upscale shops and restaurants.Enjoy the Beltline Trail and Don Valley/Rosedale ravines only minutes away.Easy access to the DVP, midtown and downtown Toronto.This is more than a home; it's a lifestyle.Don't miss it. |
| Extras: Fridge, Stove, Dishwasher, Microwave, Washer, Dryer, All ELFs, All Window Coverings. |
| Price | $938,000 |
| Taxes: | $5150.00 |
| Maintenance Fee: | 1973.91 |
| Address: | 388 Bloor St East , Unit 203, Toronto, M4W 3W9, Ontario |
| Province/State: | Ontario |
| Condo Corporation No | MTCC |
| Level | 2 |
| Unit No | 2 |
| Directions/Cross Streets: | Bloor/ Sherbourne |
| Rooms: | 5 |
| Bedrooms: | 2 |
| Bedrooms +: | |
| Kitchens: | 1 |
| Family Room: | N |
| Basement: | None |
| Approximatly Age: | 16-30 |
| Property Type: | Condo Apt |
| Style: | Apartment |
| Exterior: | Concrete |
| Garage Type: | Underground |
| Garage(/Parking)Space: | 1.00 |
| Drive Parking Spaces: | 0 |
| Park #1 | |
| Parking Type: | Owned |
| Legal Description: | D/UNIT 21, #P58 |
| Exposure: | N |
| Balcony: | Terr |
| Locker: | Exclusive |
| Pet Permited: | Restrict |
| Approximatly Age: | 16-30 |
| Approximatly Square Footage: | 1000-1199 |
| Building Amenities: | Bike Storage, Concierge, Exercise Room, Guest Suites, Party/Meeting Room, Visitor Parking |
| Property Features: | Public Trans, Ravine |
| Maintenance: | 1973.91 |
| CAC Included: | Y |
| Hydro Included: | Y |
| Water Included: | Y |
| Common Elements Included: | Y |
| Heat Included: | Y |
| Parking Included: | Y |
| Fireplace/Stove: | N |
| Heat Source: | Electric |
| Heat Type: | Heat Pump |
| Central Air Conditioning: | Central Air |
| Central Vac: | N |
| Laundry Level: | Main |
| Ensuite Laundry: | Y |
$
%
Years
This calculator is for demonstration purposes only. Always consult a professional
financial advisor before making personal financial decisions.
| Although the information displayed is believed to be accurate, no warranties or representations are made of any kind. |
| REAL ESTATE HOMEWARD |
|
|

Sean Kim
Broker
Dir:
416-998-1113
Bus:
905-270-2000
Fax:
905-270-0047
| Book Showing | Email a Friend |
Jump To:
At a Glance:
| Type: | Condo - Condo Apt |
| Area: | Toronto |
| Municipality: | Toronto |
| Neighbourhood: | Rosedale-Moore Park |
| Style: | Apartment |
| Approximate Age: | 16-30 |
| Tax: | $5,150 |
| Maintenance Fee: | $1,973.91 |
| Beds: | 2 |
| Baths: | 2 |
| Garage: | 1 |
| Fireplace: | N |
Locatin Map:
Payment Calculator:

