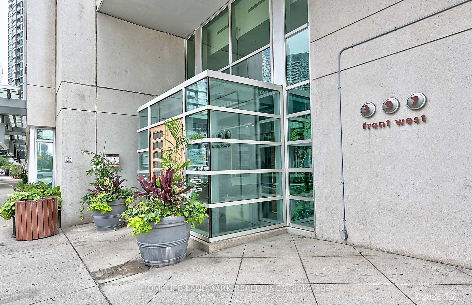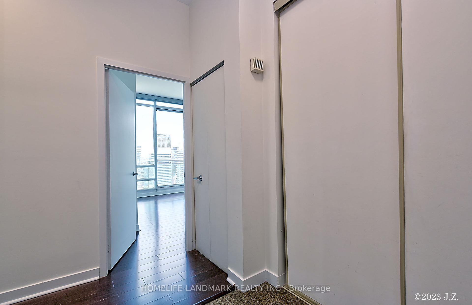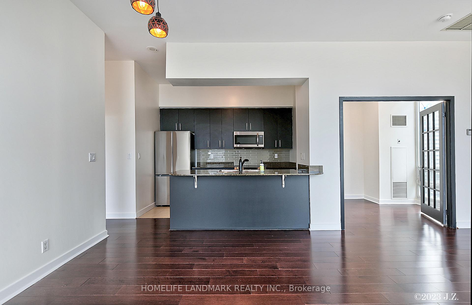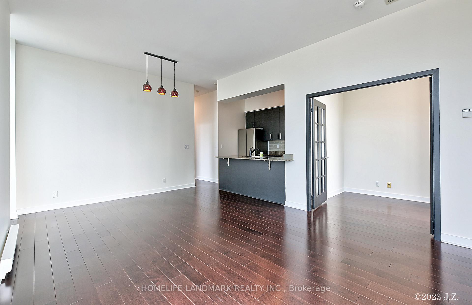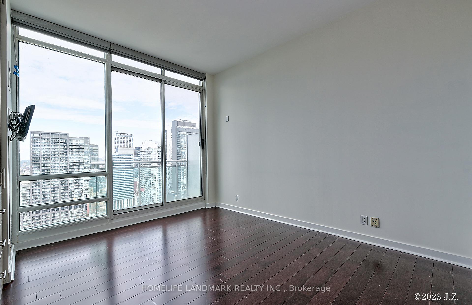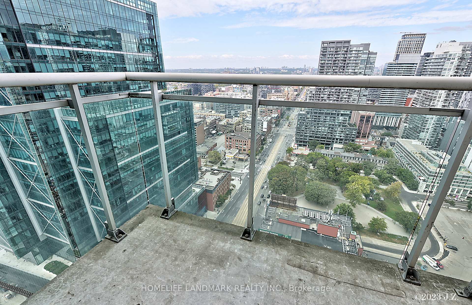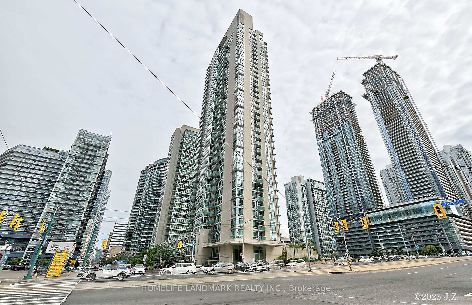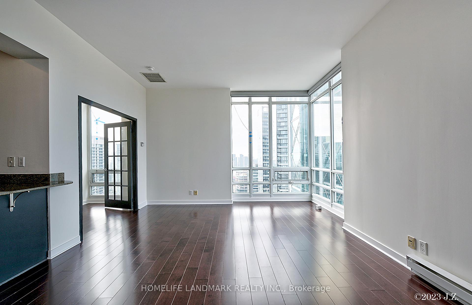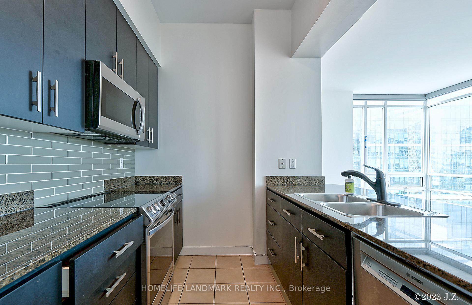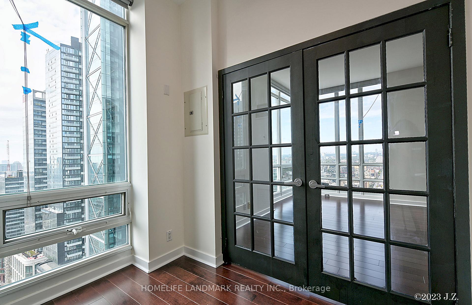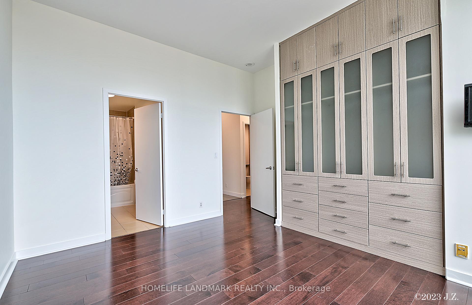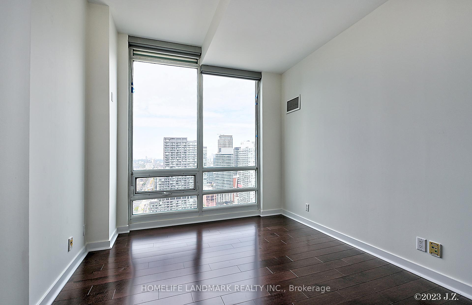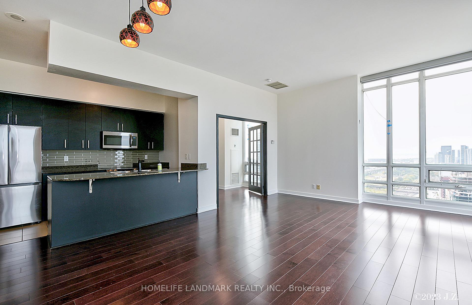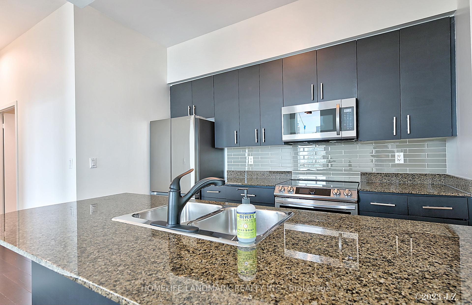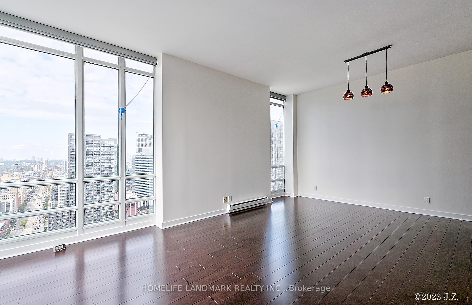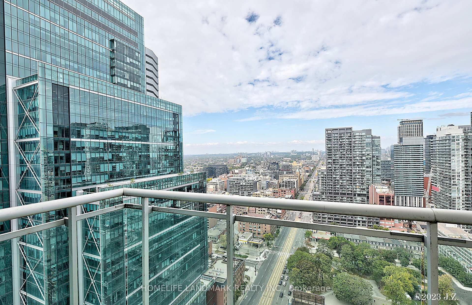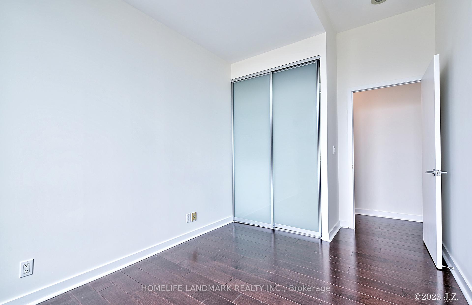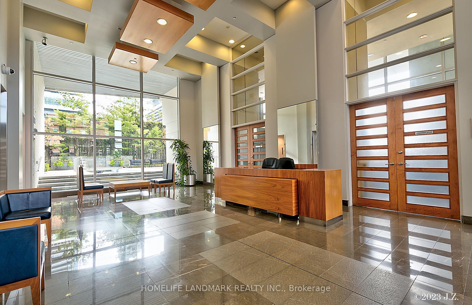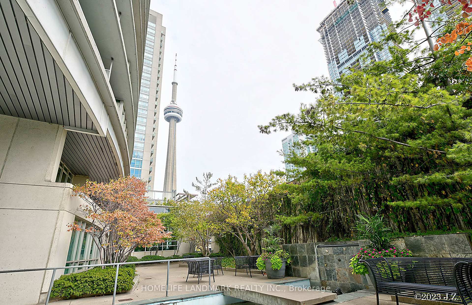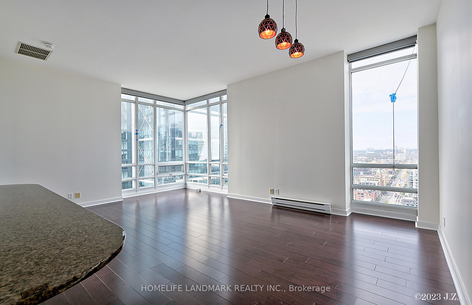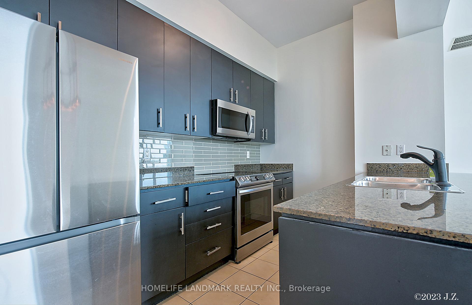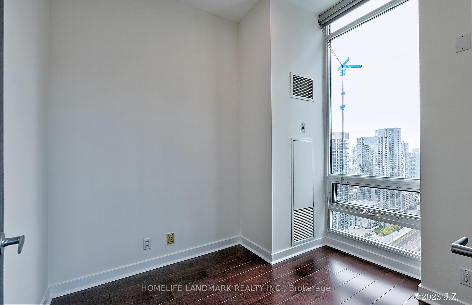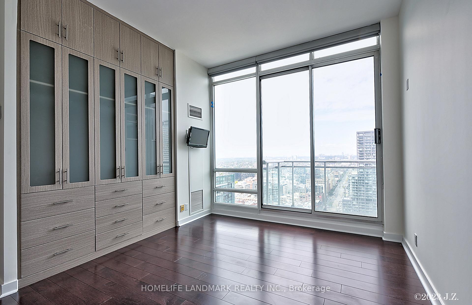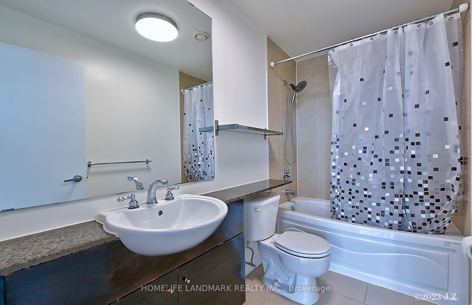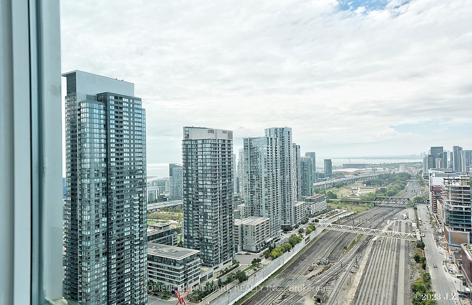$4,300
Available - For Rent
Listing ID: C11907800
397 Front St West , Unit PH03, Toronto, M5V 3S1, Ontario
| This rarely available 12 ft ceilings 2 bedroom + den corner Penthouse dream is your golden opportunity to move up to a palatial paradise and overlook the city you want to conquer. Spectacular sun-soaked luxury living awaits. Floor-to-ceiling windows in all rooms invite an abundance of light into this warm, open space. Two bright, spacious bedrooms (with custom closets), two full bathrooms, premium finishes throughout. Brand new appliances (fridge, microwave, and stove). The Den has a window with expansive west city/lake views, french doors to close while you work from home. 270-degree view of the city to the NE/NW and SW to the lake! Stunning, open & endless west-facing views & breathtaking sunsets. Ideally situated in the heart of Toronto's Entertainment District. Across the street from The Well. Steps away from the Rogers Centre, short walk from the subway and the lake. All utilities included. Parking included with EV charger! |
| Extras: All Elfs, Stainless Steel B/I Appliances Including: Fridge, Glass Stove Top, Oven, Dishwasher, Washer And Dryer. Amenities include spa, gym, car wash and bball court. |
| Price | $4,300 |
| Address: | 397 Front St West , Unit PH03, Toronto, M5V 3S1, Ontario |
| Province/State: | Ontario |
| Condo Corporation No | TSCC |
| Level | 36 |
| Unit No | 6 |
| Directions/Cross Streets: | Front and Spadina |
| Rooms: | 5 |
| Rooms +: | 1 |
| Bedrooms: | 2 |
| Bedrooms +: | 1 |
| Kitchens: | 1 |
| Family Room: | N |
| Basement: | None |
| Furnished: | N |
| Property Type: | Condo Apt |
| Style: | Apartment |
| Exterior: | Brick, Concrete |
| Garage Type: | Underground |
| Garage(/Parking)Space: | 1.00 |
| Drive Parking Spaces: | 0 |
| Park #1 | |
| Parking Type: | Owned |
| Legal Description: | 192 D |
| Exposure: | Nw |
| Balcony: | Open |
| Locker: | None |
| Pet Permited: | Restrict |
| Approximatly Square Footage: | 1000-1199 |
| Building Amenities: | Concierge, Guest Suites, Gym, Indoor Pool, Sauna, Visitor Parking |
| Property Features: | Grnbelt/Cons, Library, Other, Park, Public Transit |
| CAC Included: | Y |
| Hydro Included: | Y |
| Water Included: | Y |
| Common Elements Included: | Y |
| Heat Included: | Y |
| Parking Included: | Y |
| Fireplace/Stove: | N |
| Heat Source: | Gas |
| Heat Type: | Forced Air |
| Central Air Conditioning: | Central Air |
| Central Vac: | N |
| Laundry Level: | Main |
| Ensuite Laundry: | Y |
| Although the information displayed is believed to be accurate, no warranties or representations are made of any kind. |
| HOMELIFE LANDMARK REALTY INC. |
|
|

Sean Kim
Broker
Dir:
416-998-1113
Bus:
905-270-2000
Fax:
905-270-0047
| Book Showing | Email a Friend |
Jump To:
At a Glance:
| Type: | Condo - Condo Apt |
| Area: | Toronto |
| Municipality: | Toronto |
| Neighbourhood: | Waterfront Communities C1 |
| Style: | Apartment |
| Beds: | 2+1 |
| Baths: | 2 |
| Garage: | 1 |
| Fireplace: | N |
Locatin Map:

