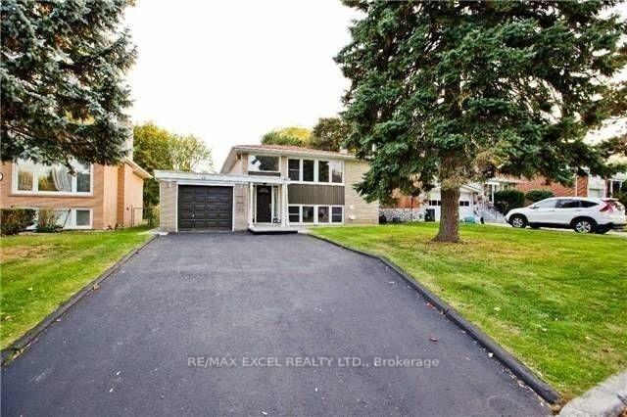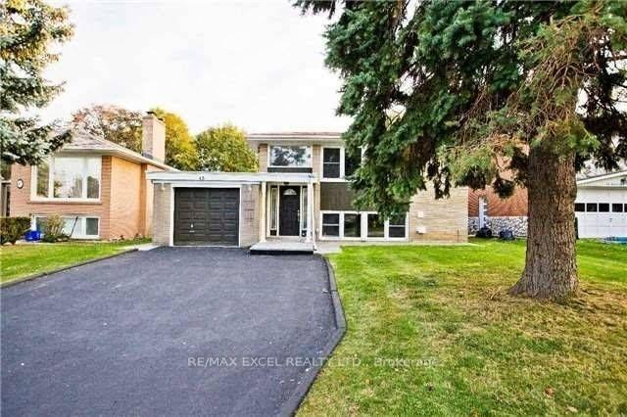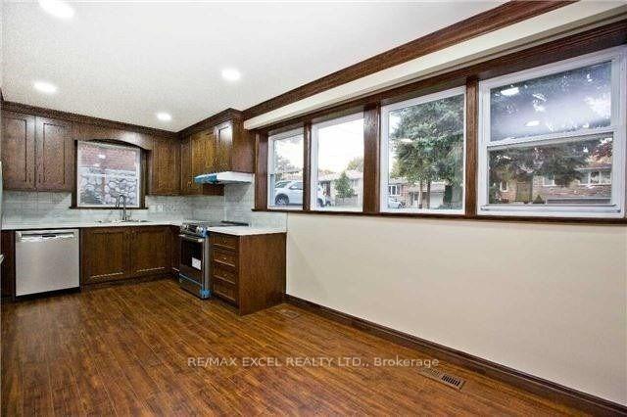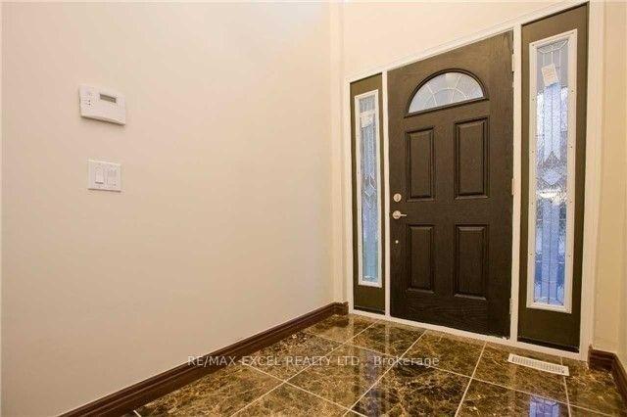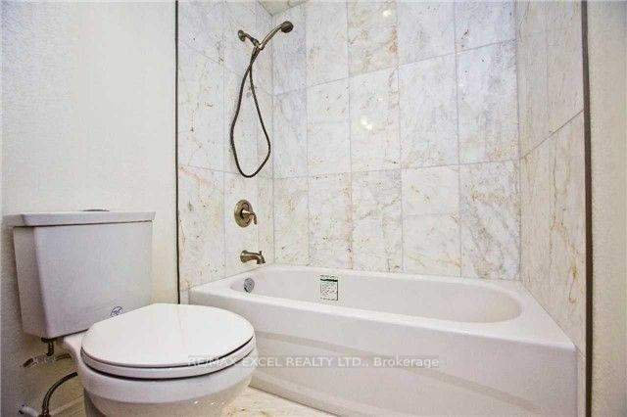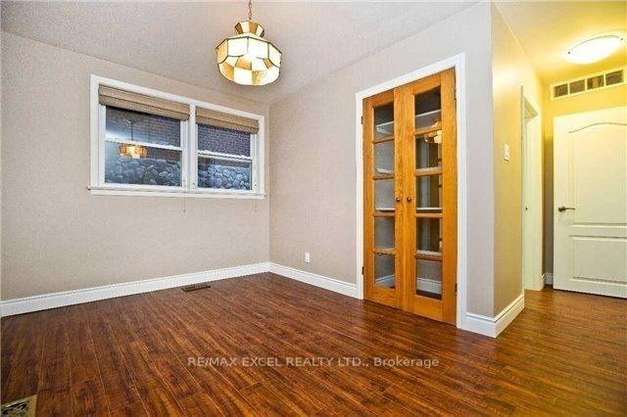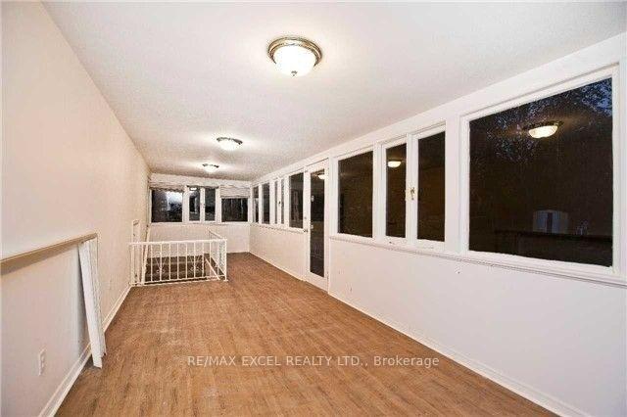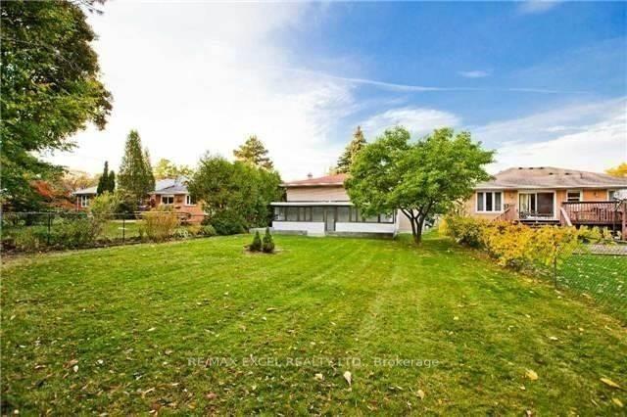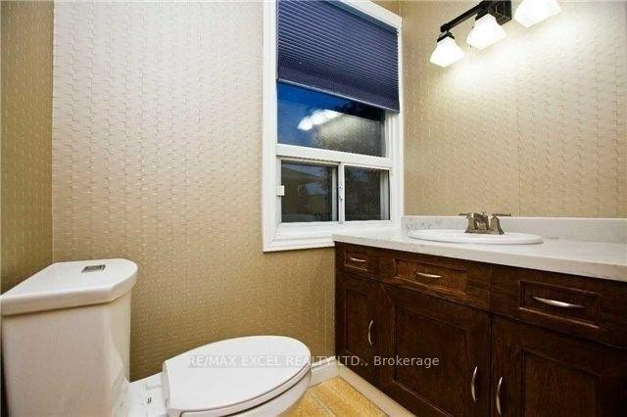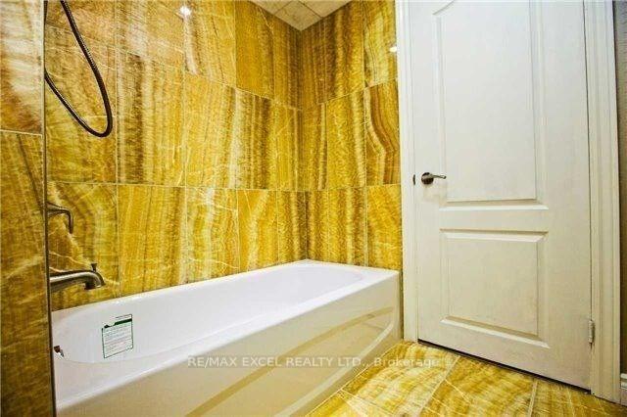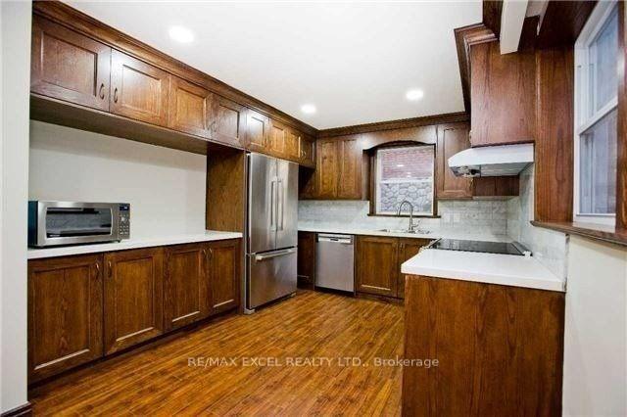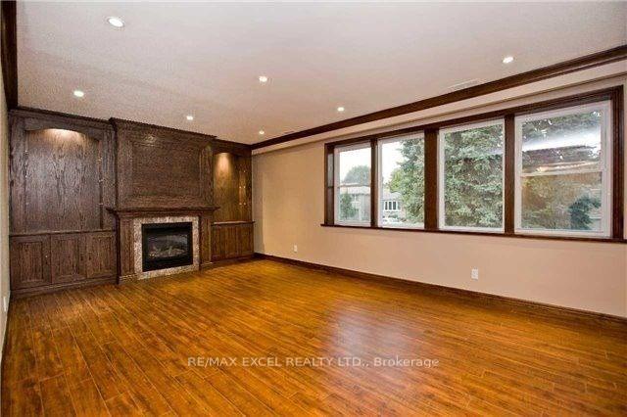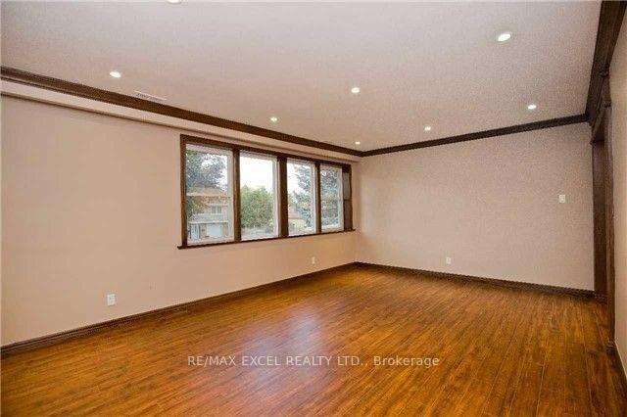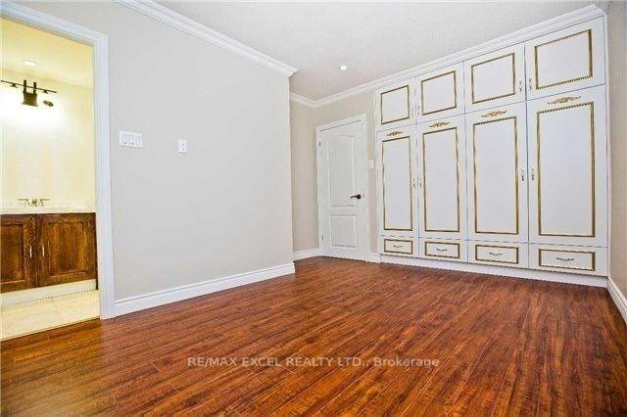$4,700
Available - For Rent
Listing ID: C11907943
45 Brucedale Cres , Toronto, M2K 2C6, Ontario
| Well Maintained Raised Bungalow With A Unique Floor Plan. Oversized Above Grade Windows Fill The Finished Basement With Natural Light. Walk-Up From The Rec Room To The Ground Level Sunroom Addition. Picture Windows, Gas Fireplace, Hardwood Floor And Crown Mounding Grace The Formal Livingroom. Elkhorn P.S., Bayview M.S., Earl Haig S.S. (With Claude Watson Arts Program) School District. |
| Price | $4,700 |
| Address: | 45 Brucedale Cres , Toronto, M2K 2C6, Ontario |
| Lot Size: | 50.00 x 150.00 (Feet) |
| Directions/Cross Streets: | Bayview/Finch |
| Rooms: | 5 |
| Rooms +: | 4 |
| Bedrooms: | 3 |
| Bedrooms +: | 1 |
| Kitchens: | 1 |
| Family Room: | N |
| Basement: | Sep Entrance |
| Furnished: | N |
| Property Type: | Detached |
| Style: | Bungalow-Raised |
| Exterior: | Brick |
| Garage Type: | Attached |
| (Parking/)Drive: | Pvt Double |
| Drive Parking Spaces: | 4 |
| Pool: | None |
| Private Entrance: | Y |
| Laundry Access: | Ensuite |
| Fireplace/Stove: | Y |
| Heat Source: | Gas |
| Heat Type: | Forced Air |
| Central Air Conditioning: | Central Air |
| Central Vac: | N |
| Sewers: | Sewers |
| Water: | Municipal |
| Although the information displayed is believed to be accurate, no warranties or representations are made of any kind. |
| RE/MAX EXCEL REALTY LTD. |
|
|

Sean Kim
Broker
Dir:
416-998-1113
Bus:
905-270-2000
Fax:
905-270-0047
| Book Showing | Email a Friend |
Jump To:
At a Glance:
| Type: | Freehold - Detached |
| Area: | Toronto |
| Municipality: | Toronto |
| Neighbourhood: | Bayview Village |
| Style: | Bungalow-Raised |
| Lot Size: | 50.00 x 150.00(Feet) |
| Beds: | 3+1 |
| Baths: | 3 |
| Fireplace: | Y |
| Pool: | None |
Locatin Map:

