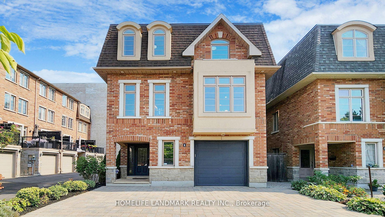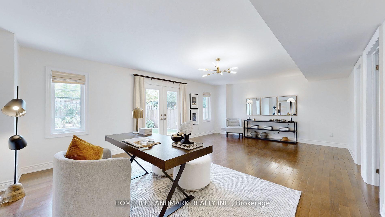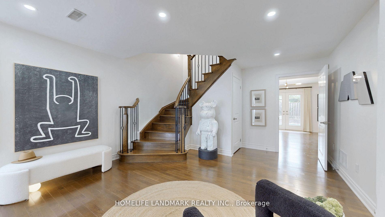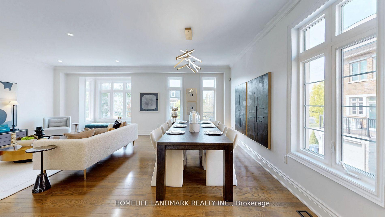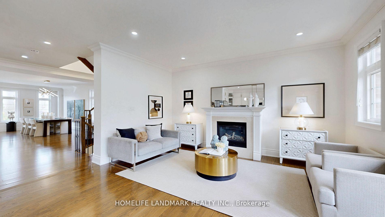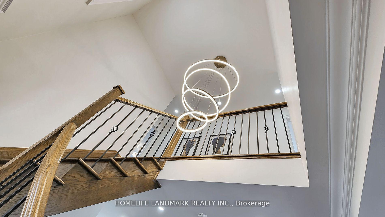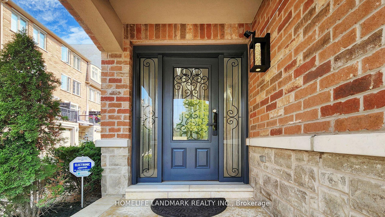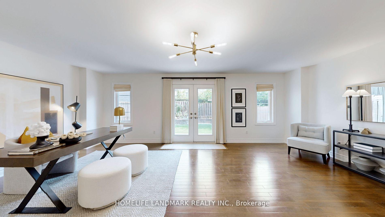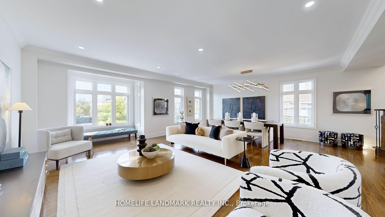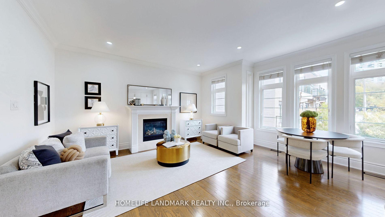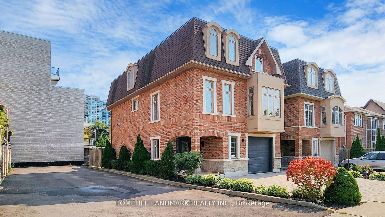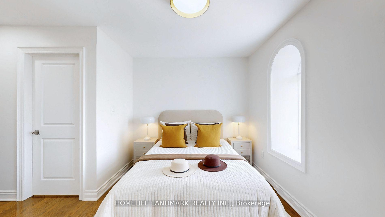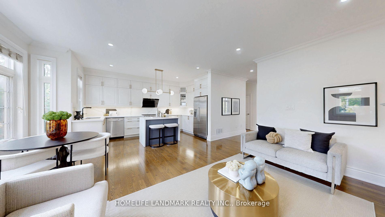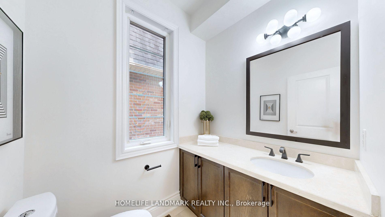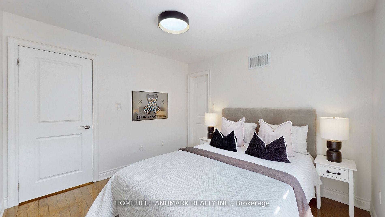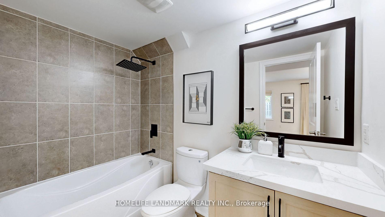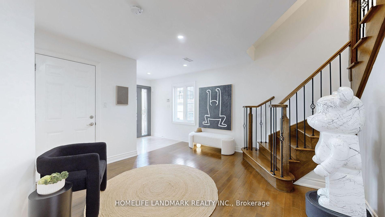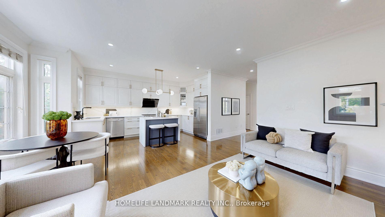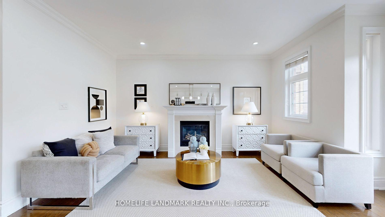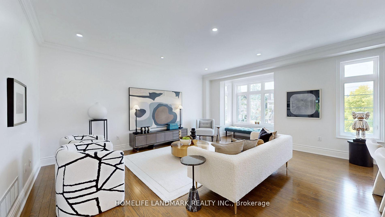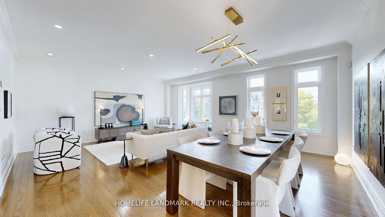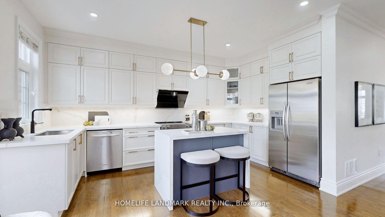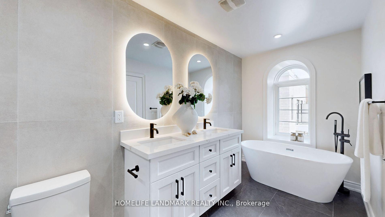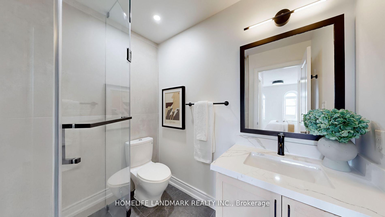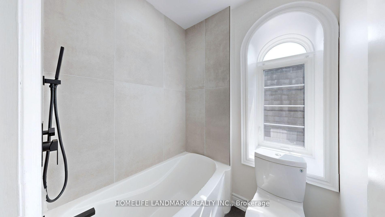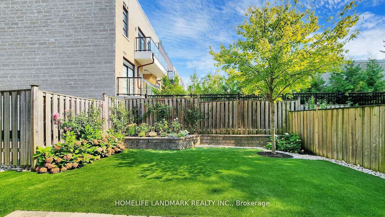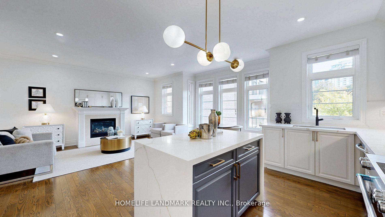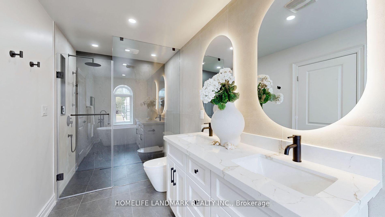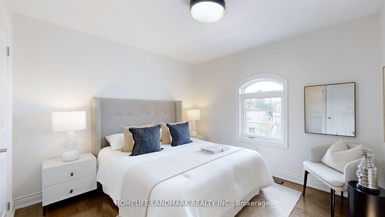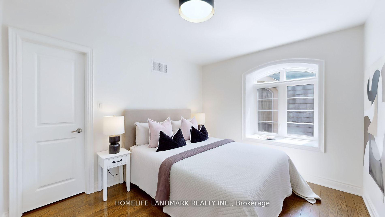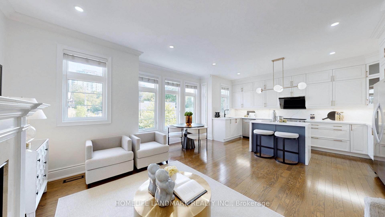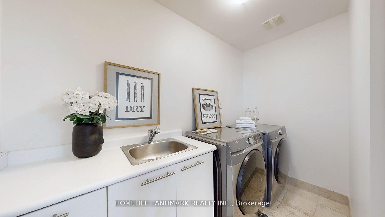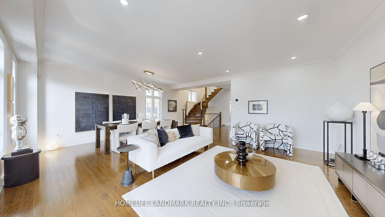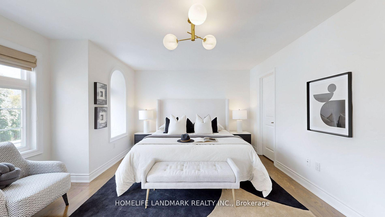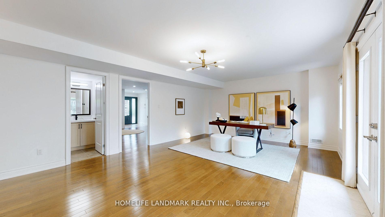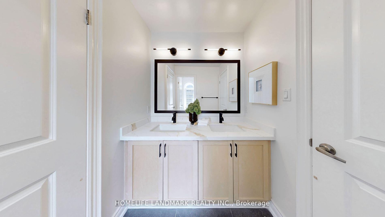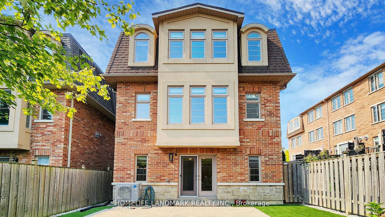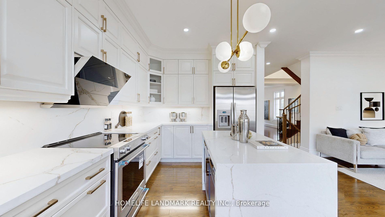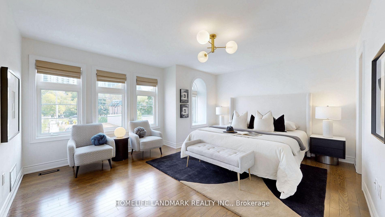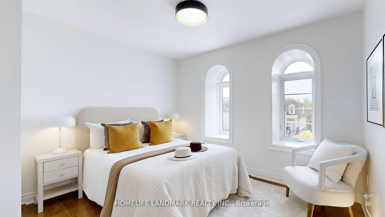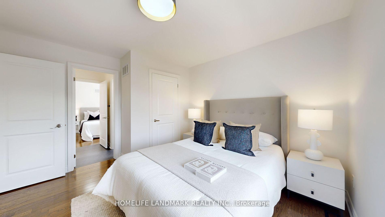$2,280,000
Available - For Sale
Listing ID: C11910224
1 Madeline Rd , Toronto, M2N 2S7, Ontario
| This stunning custom home is located in the heart of North York. The immaculate residence offers 3260 square feet of living space as per MPAC. Perfect for a start or growing family. The warm and welcoming foyer leads to a circular staircase. The functional east facing recreation room features a 4 piece bathroom. Making it perfect for a variety of uses. The main floor bloats windows all around providing ample natural light as well as 9 feet ceiling and crown moulding. The open concept living room connects to a dining room making it ideal for families and friends gathering. The spectacular kitchen equips with hardwood door cabinets, high ranking stainless steel appliances, quartz waterfall center island, quartz countertop & backsplash. It also links to the cozy family room which overlook the well maintained garden. The primary bedroom features a trendy bathroom design. The curbless shower, stand alone tub and all other eye catching details. Additionally, all three decent size bedrooms have upgraded ensuite bathrooms. The property also bloats contemporary light fixtures and pot lights as well as hardwood flooring through out. The front and back yard have been professionally landscaped with interlocking stone and the garage has been widen for extra storage. Countless upgrades make this true master piece. Location just few minutes walk from Yonge/Finch subway, restaurants, park, community center, supermarket and more. This is the dream home you've been searching for. Don't miss out the opportunity to make this your new home in the desirable neighborhood in Willowdale West Toronto C07. |
| Extras: KitchenAid s/s range, KitchenAid s/s refrigerator, KitchenAid s/s dishwasher, Robam rang hood fan, Samsung washer & dryer, Ecobee thermostat, all existing light fixtures, heat pump AC unit, furnace, garage door opener and one remote. |
| Price | $2,280,000 |
| Taxes: | $9256.00 |
| Address: | 1 Madeline Rd , Toronto, M2N 2S7, Ontario |
| Lot Size: | 32.15 x 100.08 (Feet) |
| Directions/Cross Streets: | Finch Ave & Yonge St |
| Rooms: | 12 |
| Bedrooms: | 4 |
| Bedrooms +: | |
| Kitchens: | 1 |
| Family Room: | Y |
| Basement: | None |
| Approximatly Age: | 6-15 |
| Property Type: | Detached |
| Style: | 3-Storey |
| Exterior: | Brick, Stone |
| Garage Type: | Built-In |
| Drive Parking Spaces: | 3 |
| Pool: | None |
| Approximatly Age: | 6-15 |
| Approximatly Square Footage: | 3000-3500 |
| Property Features: | Fenced Yard, Park, Place Of Worship, Public Transit, Rec Centre |
| Fireplace/Stove: | Y |
| Heat Source: | Gas |
| Heat Type: | Forced Air |
| Central Air Conditioning: | Central Air |
| Central Vac: | Y |
| Laundry Level: | Main |
| Sewers: | Sewers |
| Water: | Municipal |
$
%
Years
This calculator is for demonstration purposes only. Always consult a professional
financial advisor before making personal financial decisions.
| Although the information displayed is believed to be accurate, no warranties or representations are made of any kind. |
| HOMELIFE LANDMARK REALTY INC. |
|
|

Sean Kim
Broker
Dir:
416-998-1113
Bus:
905-270-2000
Fax:
905-270-0047
| Virtual Tour | Book Showing | Email a Friend |
Jump To:
At a Glance:
| Type: | Freehold - Detached |
| Area: | Toronto |
| Municipality: | Toronto |
| Neighbourhood: | Willowdale West |
| Style: | 3-Storey |
| Lot Size: | 32.15 x 100.08(Feet) |
| Approximate Age: | 6-15 |
| Tax: | $9,256 |
| Beds: | 4 |
| Baths: | 5 |
| Fireplace: | Y |
| Pool: | None |
Locatin Map:
Payment Calculator:

