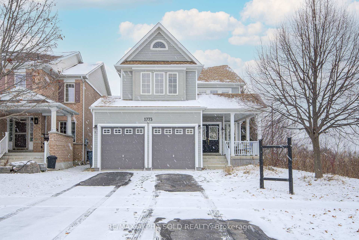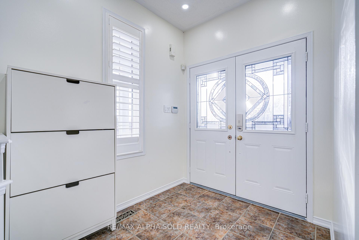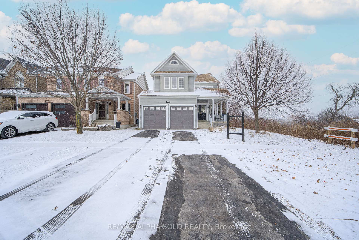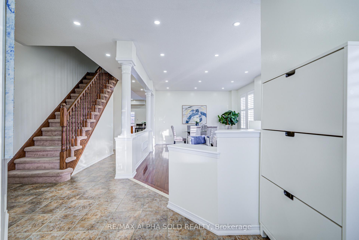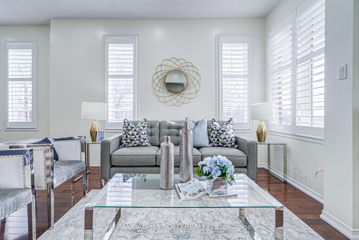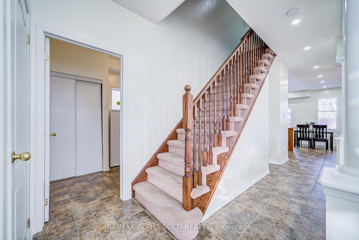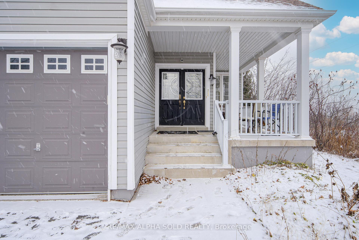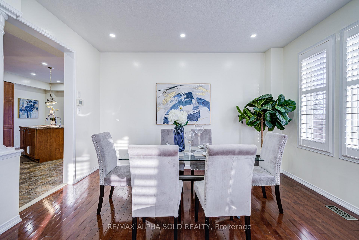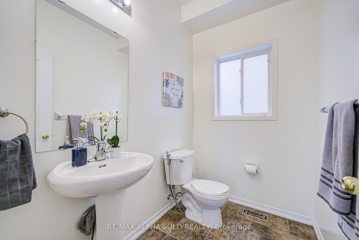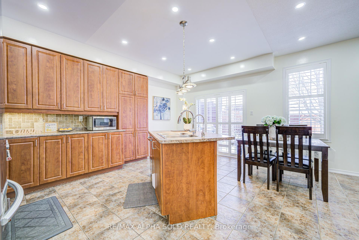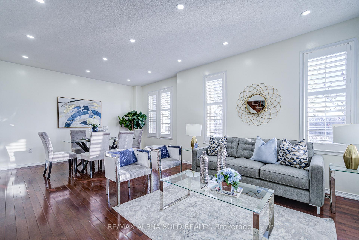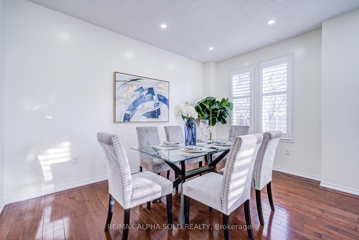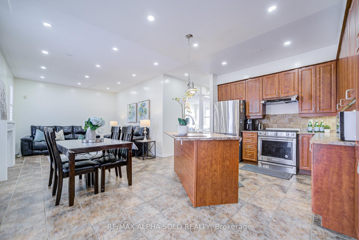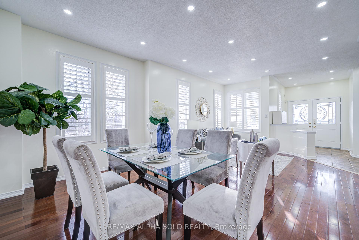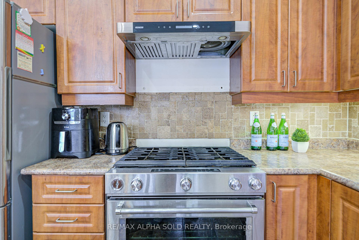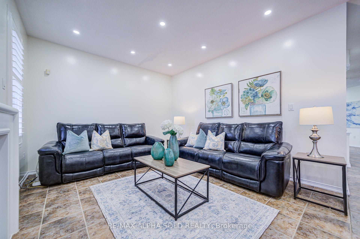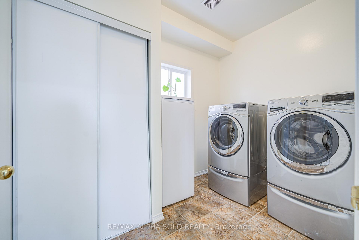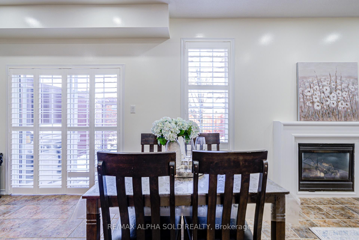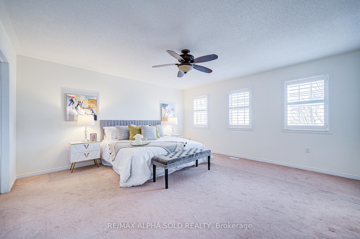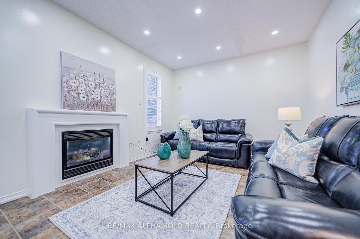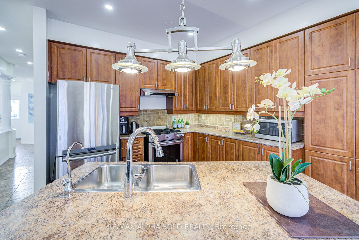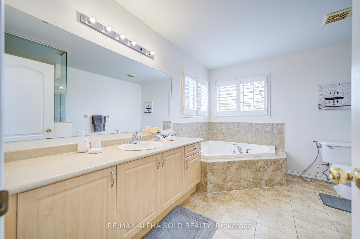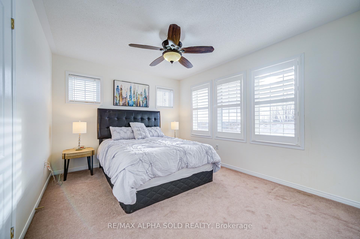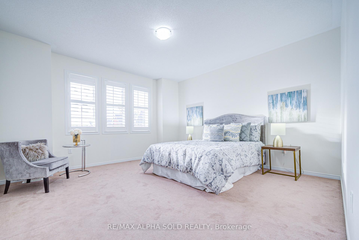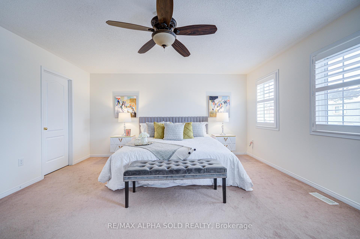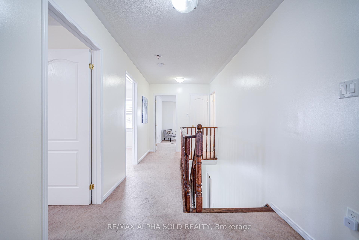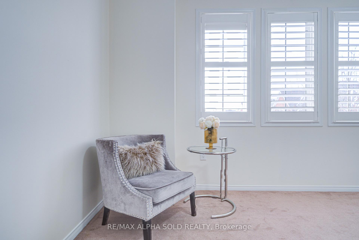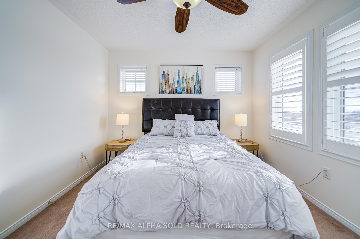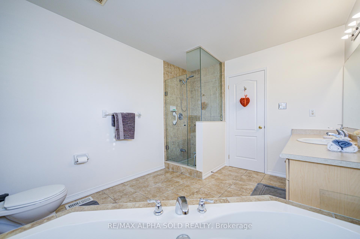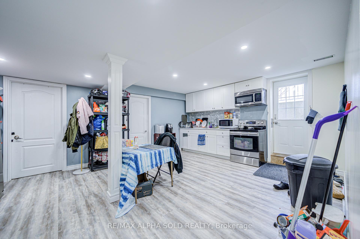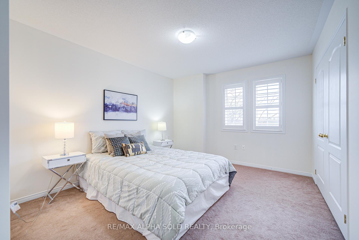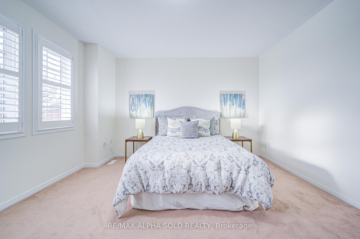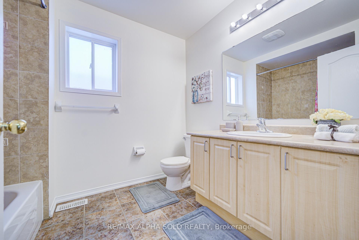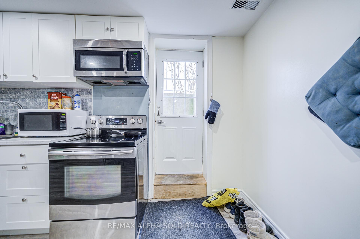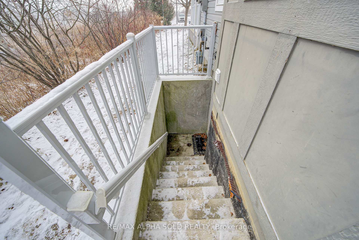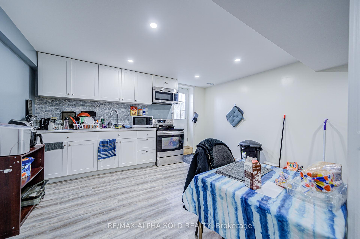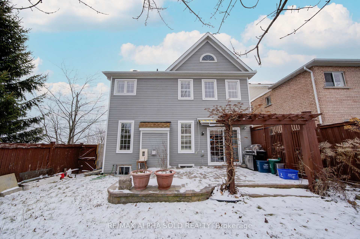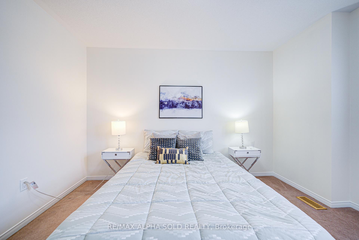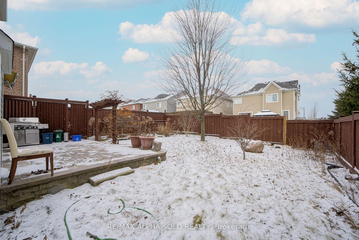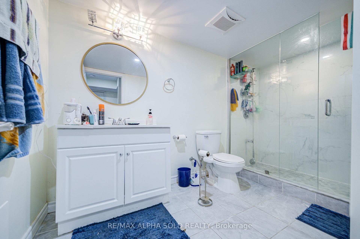$998,000
Available - For Sale
Listing ID: E11908098
1773 Badgley Dr , Oshawa, L1K 0H5, Ontario
| Welcome to this spacious and bright 4-bedroom detached home, ideally situated on a premium end lot! Upon entering, you're greeted by a stylish living room with elegant pillars and large windows that fill the space with natural light. The open-concept kitchen and family room form the heart of the home, featuring an eat-in area, a cozy fireplace, and a walkout to a deck that overlooks the beautifully landscaped backyard. California shutters, pot lights, and fresh paint further enhance the airy atmosphere, complemented by 9-foot ceilings that elevate the living experience. The fully finished separate entrance basement, featuring 3 bedrooms, is currently rented for approximately $3,000/month, offering an excellent investment opportunity. This home is conveniently located within walking distance to schools, parks, shopping, groceries, and Delpark Rec Centre, with easy access to commuting routes. |
| Price | $998,000 |
| Taxes: | $6943.95 |
| Address: | 1773 Badgley Dr , Oshawa, L1K 0H5, Ontario |
| Lot Size: | 41.99 x 114.83 (Feet) |
| Directions/Cross Streets: | TOWNLINE/COLDSTREAM |
| Rooms: | 10 |
| Rooms +: | 3 |
| Bedrooms: | 4 |
| Bedrooms +: | 3 |
| Kitchens: | 1 |
| Kitchens +: | 1 |
| Family Room: | Y |
| Basement: | Apartment, Sep Entrance |
| Property Type: | Detached |
| Style: | 2-Storey |
| Exterior: | Vinyl Siding |
| Garage Type: | Attached |
| (Parking/)Drive: | Private |
| Drive Parking Spaces: | 4 |
| Pool: | None |
| Fireplace/Stove: | Y |
| Heat Source: | Gas |
| Heat Type: | Forced Air |
| Central Air Conditioning: | Central Air |
| Central Vac: | Y |
| Sewers: | Sewers |
| Water: | Municipal |
$
%
Years
This calculator is for demonstration purposes only. Always consult a professional
financial advisor before making personal financial decisions.
| Although the information displayed is believed to be accurate, no warranties or representations are made of any kind. |
| RE/MAX ALPHA SOLD REALTY |
|
|

Sean Kim
Broker
Dir:
416-998-1113
Bus:
905-270-2000
Fax:
905-270-0047
| Virtual Tour | Book Showing | Email a Friend |
Jump To:
At a Glance:
| Type: | Freehold - Detached |
| Area: | Durham |
| Municipality: | Oshawa |
| Neighbourhood: | Taunton |
| Style: | 2-Storey |
| Lot Size: | 41.99 x 114.83(Feet) |
| Tax: | $6,943.95 |
| Beds: | 4+3 |
| Baths: | 4 |
| Fireplace: | Y |
| Pool: | None |
Locatin Map:
Payment Calculator:

