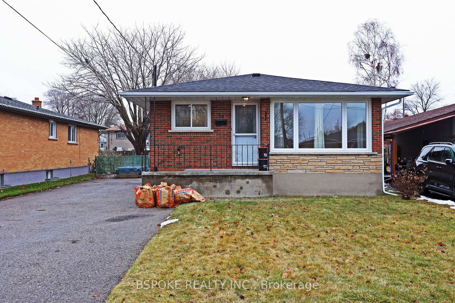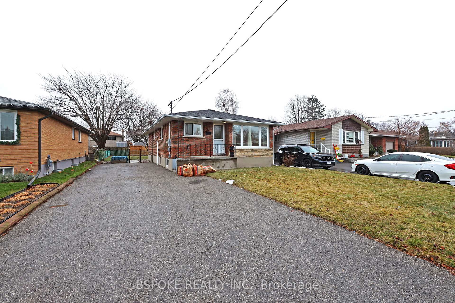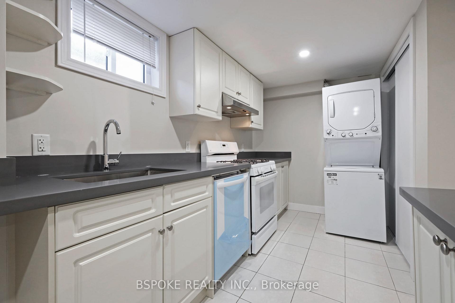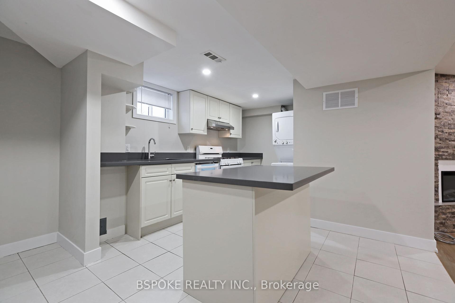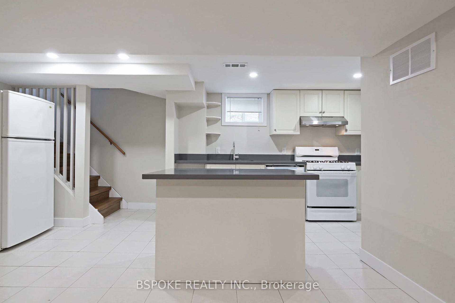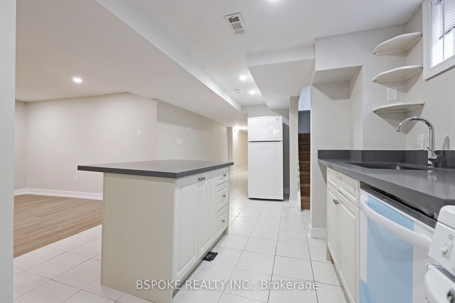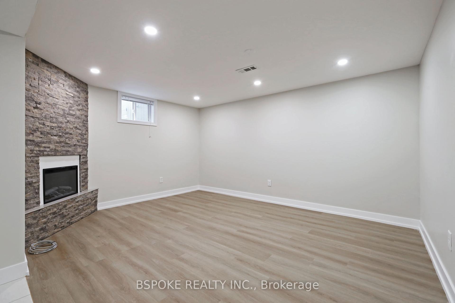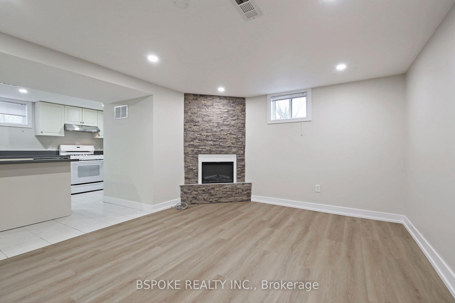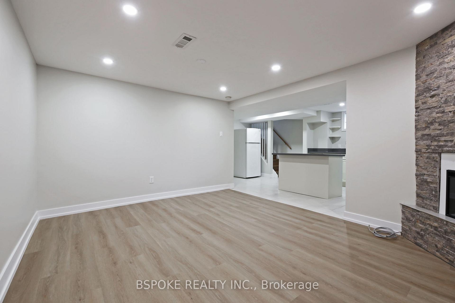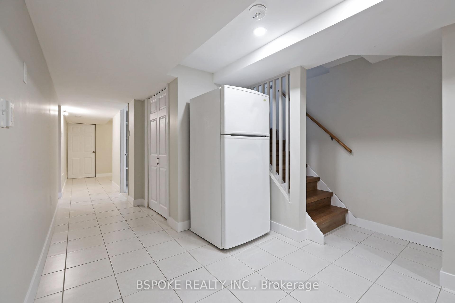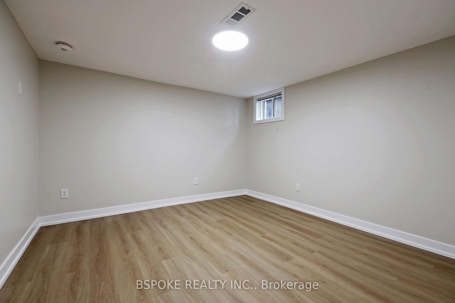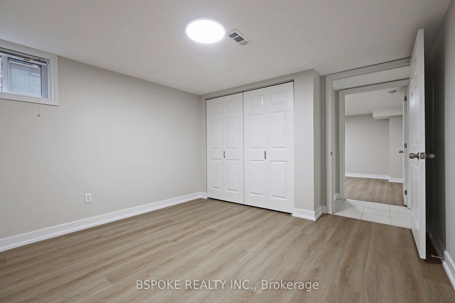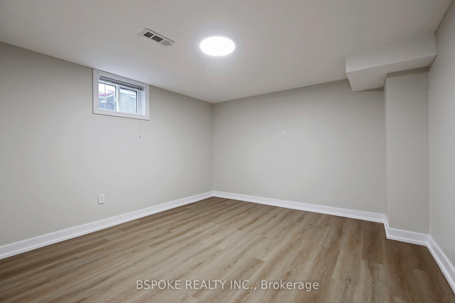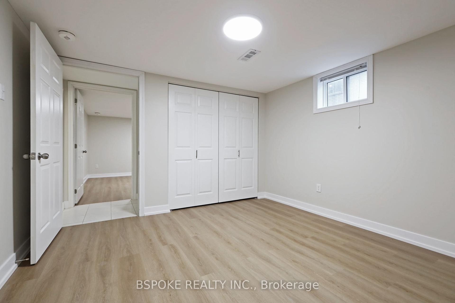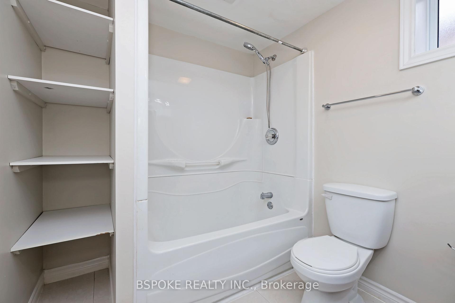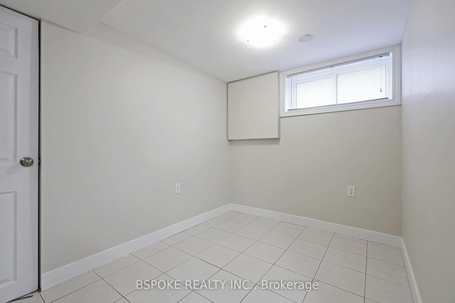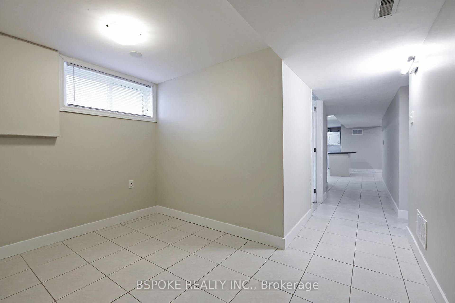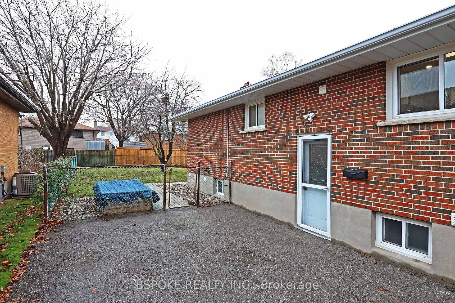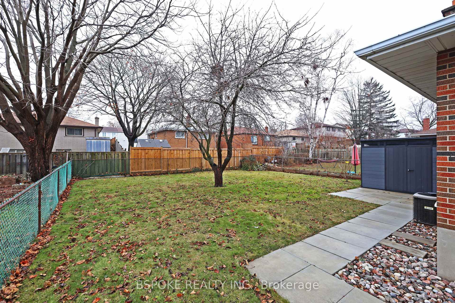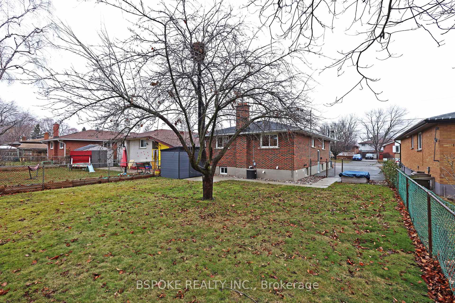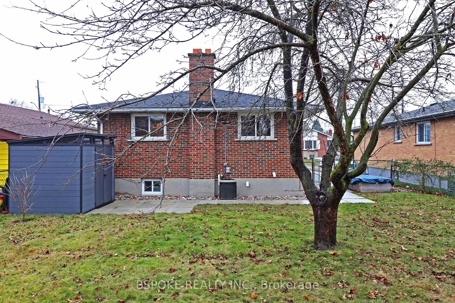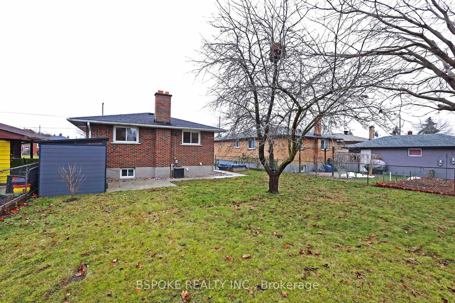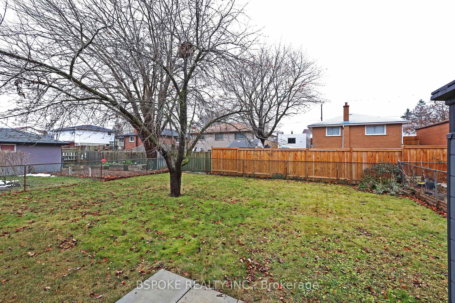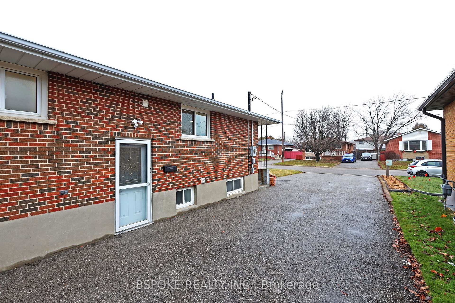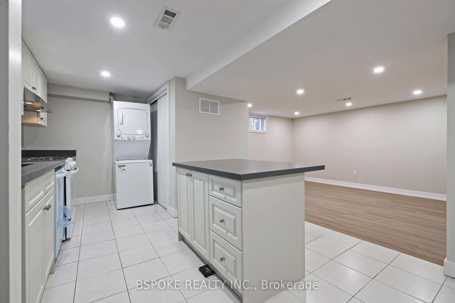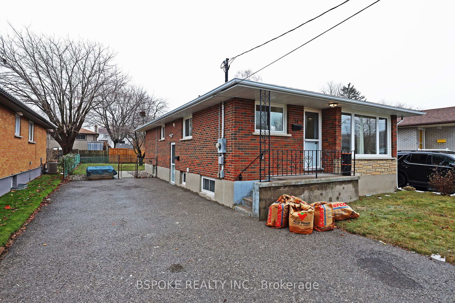$2,250
Available - For Rent
Listing ID: E11908741
74 Valdez Crt , Unit Lower, Oshawa, L1J 5W9, Ontario
| Welcome to Your Perfect Home in Oshawa's Desirable Vanier Neighbourhood Discover this beautifully renovated legal duplex basement apartment in the sought-after Vanier community of Oshawa. This 2-bedroom, 1-bathroom lower-level unit is perfect for families or professionals seeking a blend of modern comfort and convenience. Inside, you'll find: A modern kitchen with sleek finishes, ample storage, a convenient center island, and a brand-new built-in dishwasher. Freshly updated flooring and paint throughout, creating a bright and inviting atmosphere. Central air conditioning to keep you comfortable year-round. A large living room featuring an electric fireplace for cozy evenings. Two spacious bedrooms with plenty of room to relax, plus an additional office or storage space. Ensuite laundry for your ultimate convenience. Parking for two vehicles Step outside to enjoy shared access to a generously sized backyard, perfect for outdoor activities or unwinding after a long day. This home is located just steps from Oshawa Centre shopping mall, parks, and Waverly Public School. Plus, with quick access to Hwy 401, commuting to Toronto or exploring the Durham Region is effortless. This modern basement apartment offers style, practicality, and an unbeatable location. Book your viewing today and see it for yourself! |
| Price | $2,250 |
| Address: | 74 Valdez Crt , Unit Lower, Oshawa, L1J 5W9, Ontario |
| Apt/Unit: | Lower |
| Lot Size: | 45.00 x 111.65 (Feet) |
| Directions/Cross Streets: | King St & Waverly St |
| Rooms: | 5 |
| Bedrooms: | 2 |
| Bedrooms +: | |
| Kitchens: | 1 |
| Family Room: | N |
| Basement: | Apartment, Sep Entrance |
| Furnished: | N |
| Approximatly Age: | 31-50 |
| Property Type: | Detached |
| Style: | Bungalow |
| Exterior: | Brick |
| Garage Type: | None |
| (Parking/)Drive: | Available |
| Drive Parking Spaces: | 2 |
| Pool: | None |
| Private Entrance: | Y |
| Laundry Access: | Ensuite |
| Other Structures: | Garden Shed |
| Approximatly Age: | 31-50 |
| Approximatly Square Footage: | 700-1100 |
| Property Features: | Fenced Yard, Library, Place Of Worship, Public Transit, School, School Bus Route |
| Parking Included: | Y |
| Fireplace/Stove: | Y |
| Heat Source: | Gas |
| Heat Type: | Forced Air |
| Central Air Conditioning: | Central Air |
| Central Vac: | N |
| Laundry Level: | Lower |
| Sewers: | Sewers |
| Water: | Municipal |
| Although the information displayed is believed to be accurate, no warranties or representations are made of any kind. |
| BSPOKE REALTY INC. |
|
|

Sean Kim
Broker
Dir:
416-998-1113
Bus:
905-270-2000
Fax:
905-270-0047
| Book Showing | Email a Friend |
Jump To:
At a Glance:
| Type: | Freehold - Detached |
| Area: | Durham |
| Municipality: | Oshawa |
| Neighbourhood: | Vanier |
| Style: | Bungalow |
| Lot Size: | 45.00 x 111.65(Feet) |
| Approximate Age: | 31-50 |
| Beds: | 2 |
| Baths: | 1 |
| Fireplace: | Y |
| Pool: | None |
Locatin Map:

