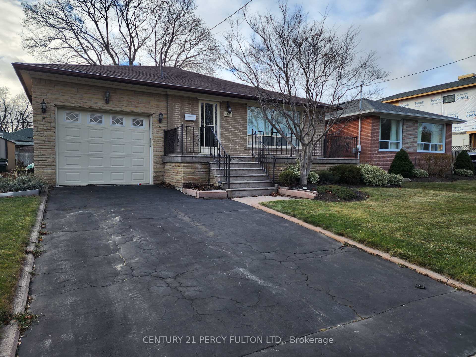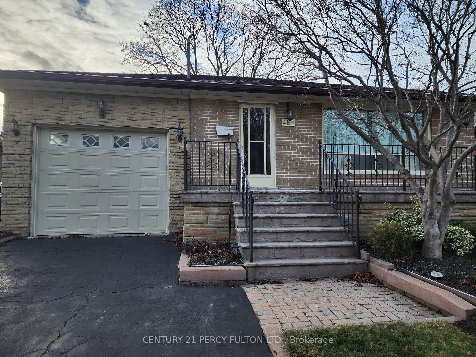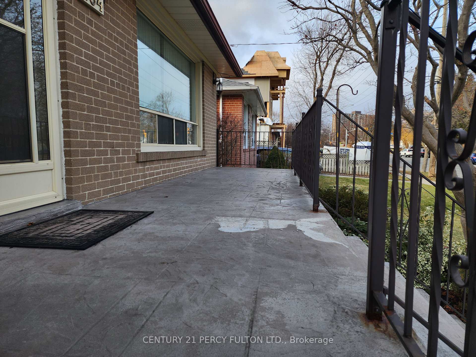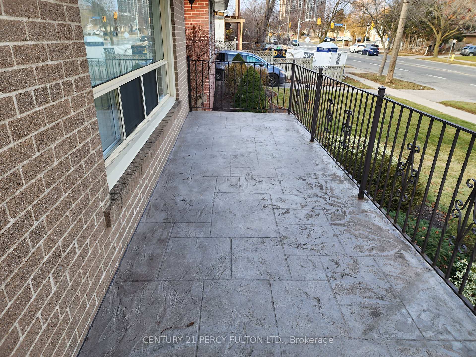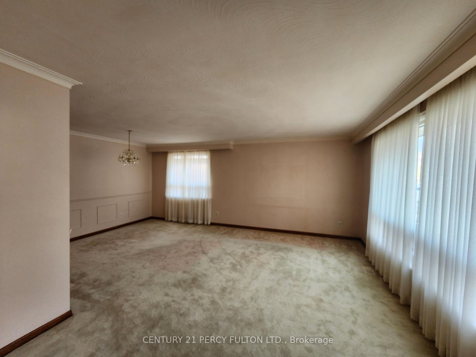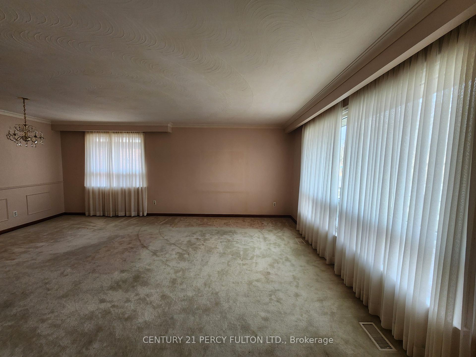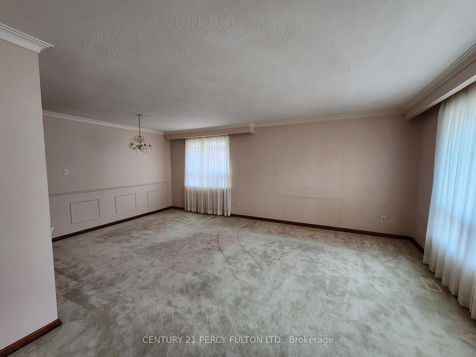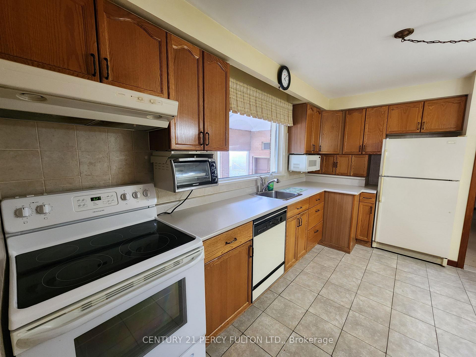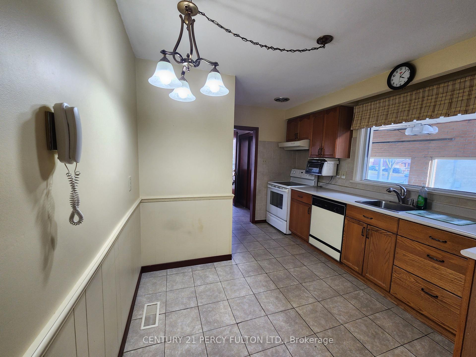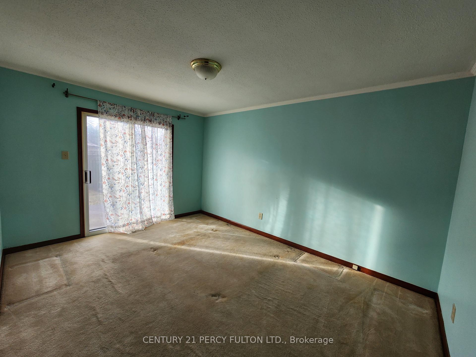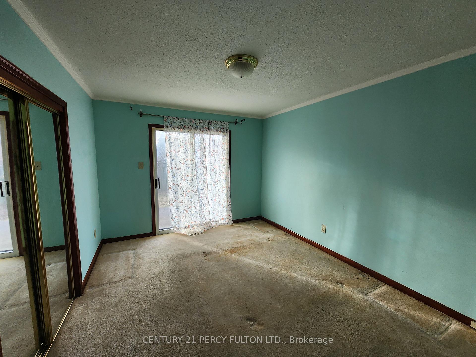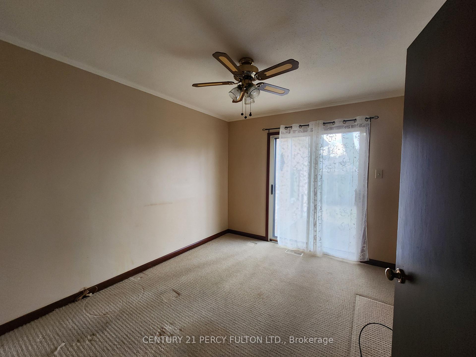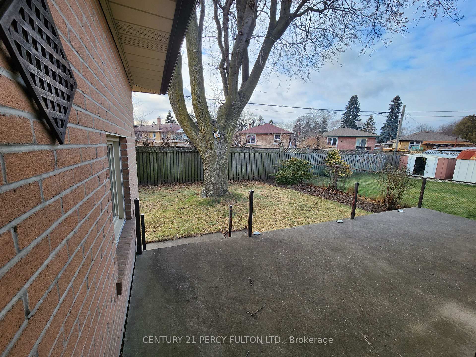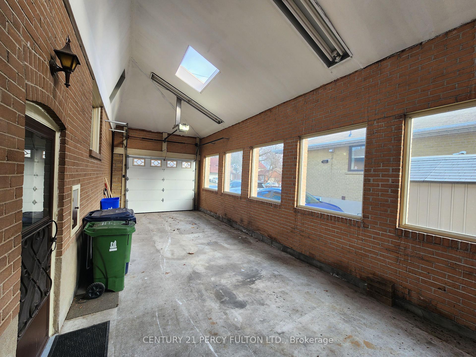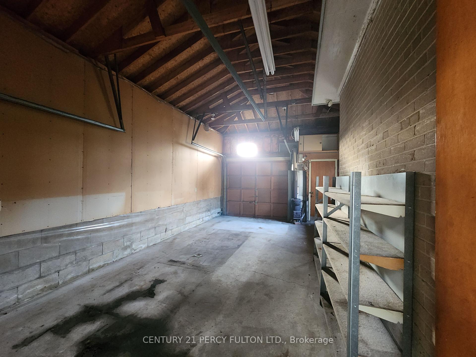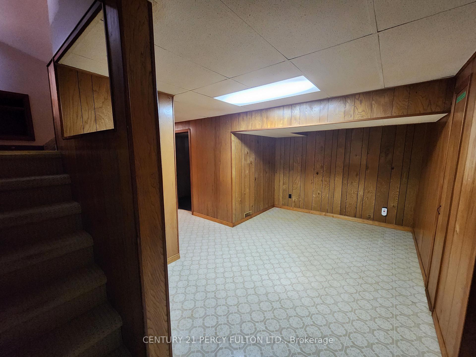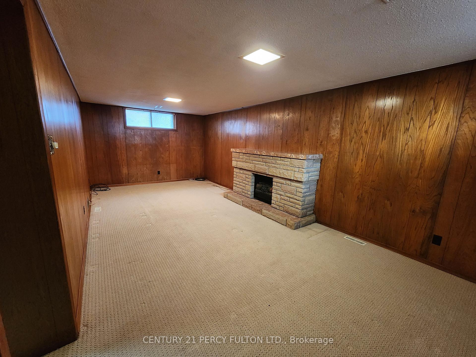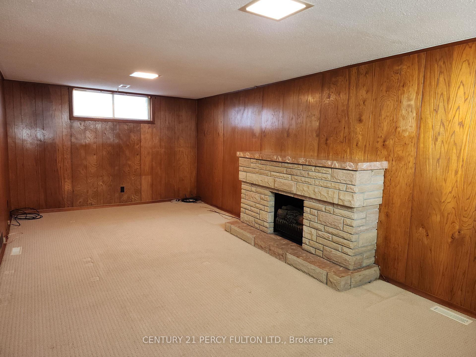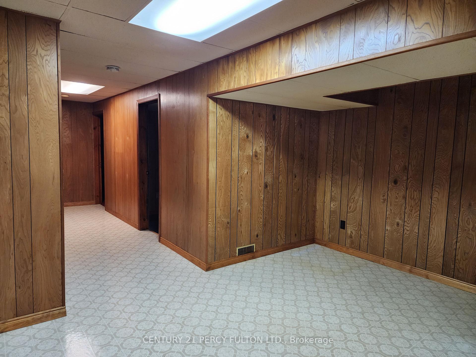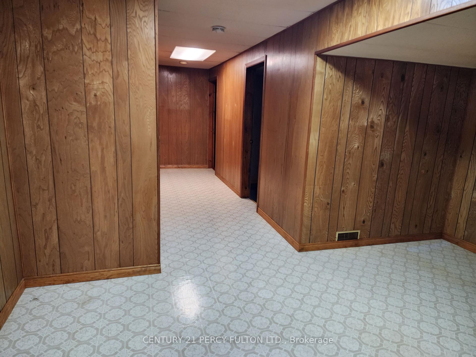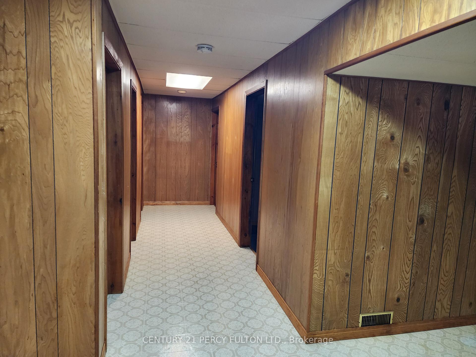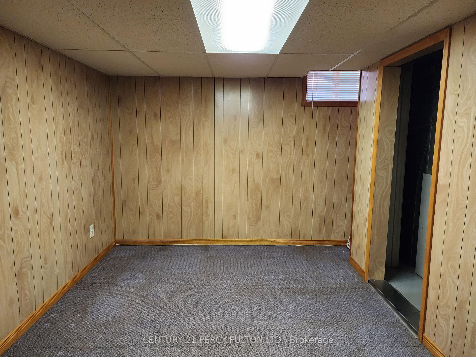$4,000
Available - For Rent
Listing ID: E11909639
464 Scarborough Golf Clu Rd , Toronto, M1G 1H1, Ontario
| Entire Property For Lease! Welcome to 464 Scarborough Golf Club Rd, a charming and well-maintained bungalow located in a highly sought-after neighborhood. This home features 3+1 bedrooms, 2 bathrooms, and a finished basement with a separate entrance perfect for additional living space.The main floor offers a bright living and dining area with large windows, a functional eat-in kitchen with plenty of storage, and a walkout to a private deck overlooking a fenced backyard. The basement includes a spacious family room, an additional bedroom, and ample storage space. Conveniently situated near schools, transit, parks, shopping, and the Scarborough Golf Club, 4 parking spaces, Don't miss out on this great opportunity to lease a full home in a prime Toronto location! |
| Extras: Existing fridge, stove, dishwasher, microwave, washer, dryer, shelving in bedroom #3, shelving in garage, and more. Tenant to pay all utilities. Immediate occupancy available. |
| Price | $4,000 |
| Address: | 464 Scarborough Golf Clu Rd , Toronto, M1G 1H1, Ontario |
| Lot Size: | 45.06 x 115.05 (Feet) |
| Directions/Cross Streets: | Lawrence Ave and Scarborough Golf Club Rd |
| Rooms: | 6 |
| Rooms +: | 2 |
| Bedrooms: | 3 |
| Bedrooms +: | 1 |
| Kitchens: | 1 |
| Family Room: | N |
| Basement: | Finished |
| Furnished: | N |
| Property Type: | Detached |
| Style: | Bungalow |
| Exterior: | Brick |
| Garage Type: | Attached |
| (Parking/)Drive: | Private |
| Drive Parking Spaces: | 1 |
| Pool: | None |
| Private Entrance: | Y |
| Laundry Access: | Ensuite |
| Fireplace/Stove: | N |
| Heat Source: | Gas |
| Heat Type: | Forced Air |
| Central Air Conditioning: | Central Air |
| Central Vac: | N |
| Sewers: | Sewers |
| Water: | Municipal |
| Although the information displayed is believed to be accurate, no warranties or representations are made of any kind. |
| CENTURY 21 PERCY FULTON LTD. |
|
|

Sean Kim
Broker
Dir:
416-998-1113
Bus:
905-270-2000
Fax:
905-270-0047
| Book Showing | Email a Friend |
Jump To:
At a Glance:
| Type: | Freehold - Detached |
| Area: | Toronto |
| Municipality: | Toronto |
| Neighbourhood: | Woburn |
| Style: | Bungalow |
| Lot Size: | 45.06 x 115.05(Feet) |
| Beds: | 3+1 |
| Baths: | 2 |
| Fireplace: | N |
| Pool: | None |
Locatin Map:

