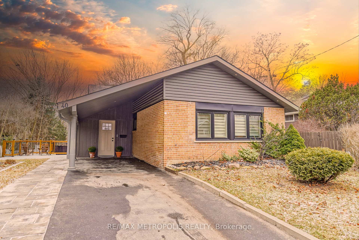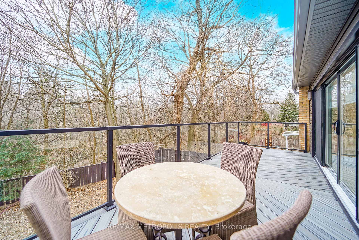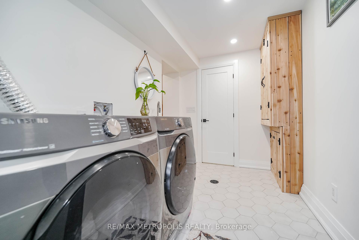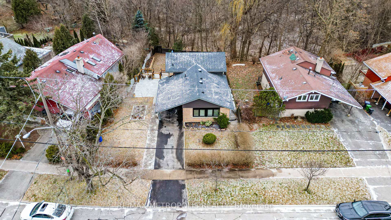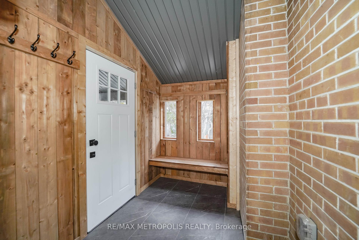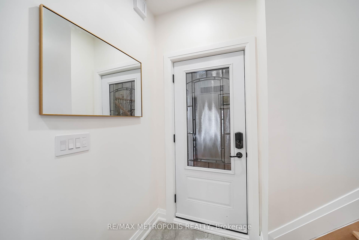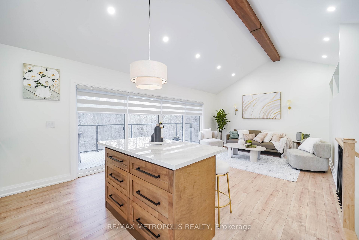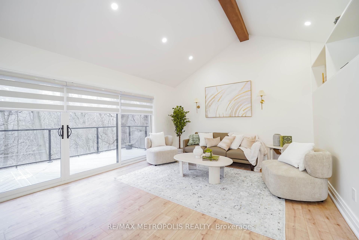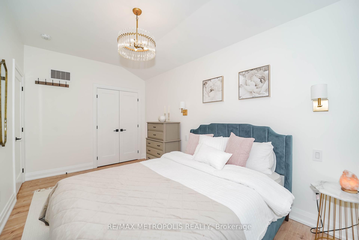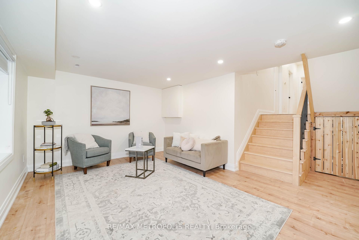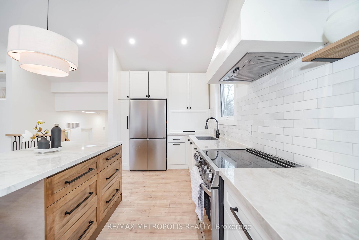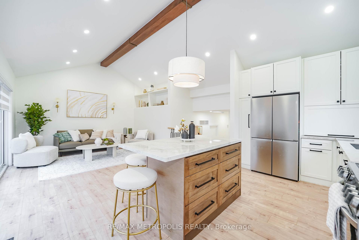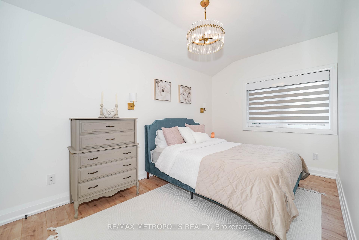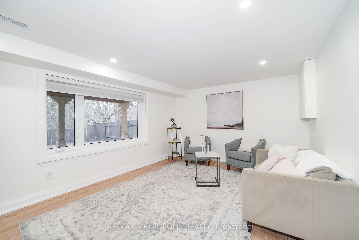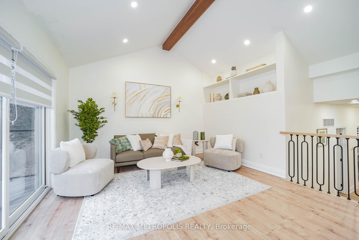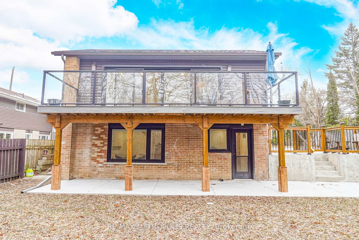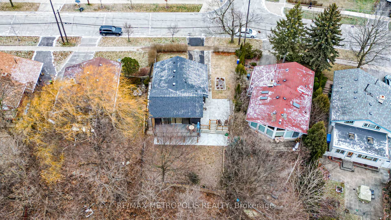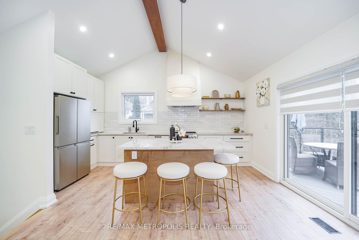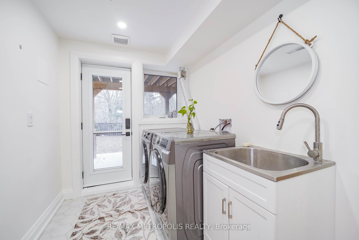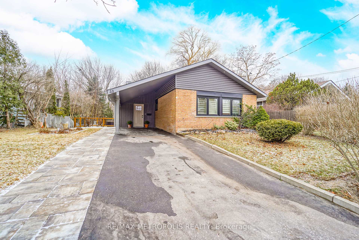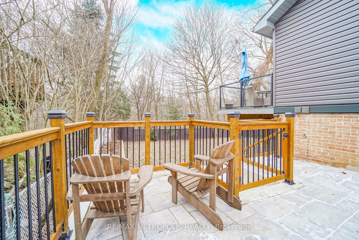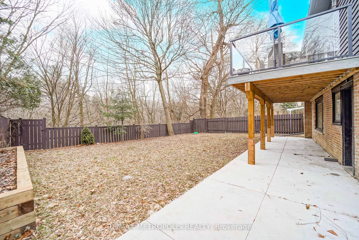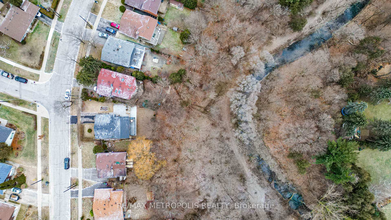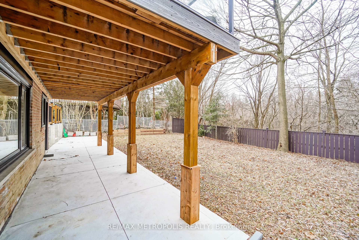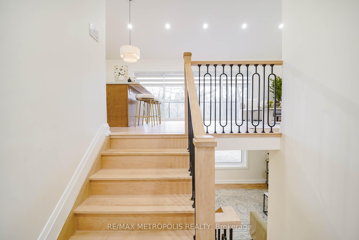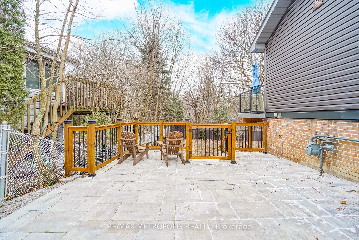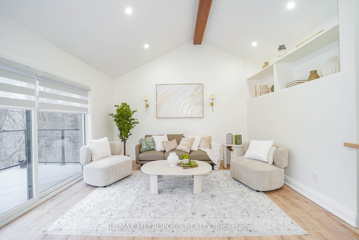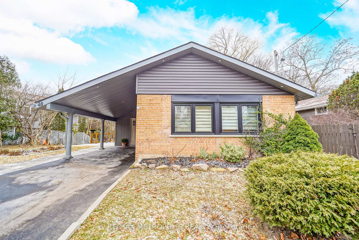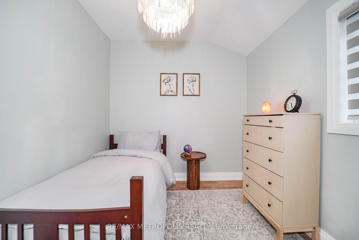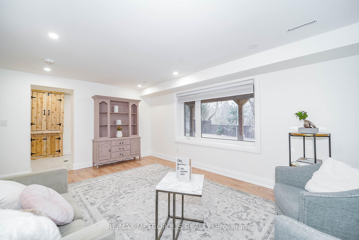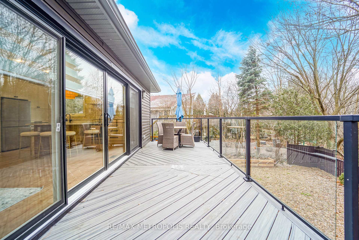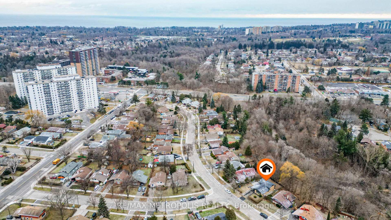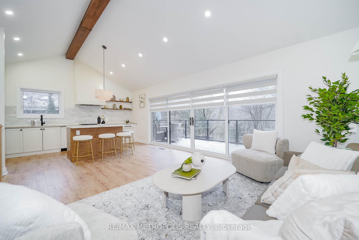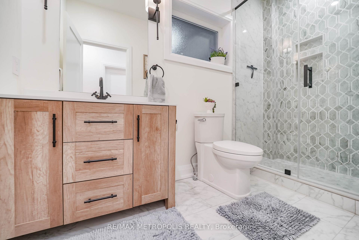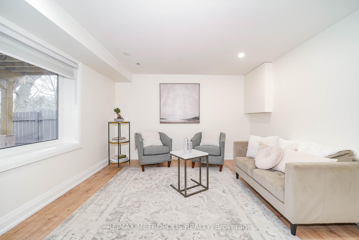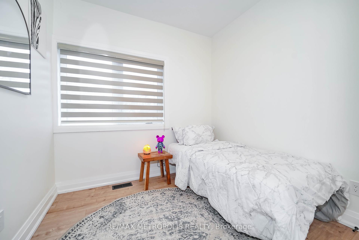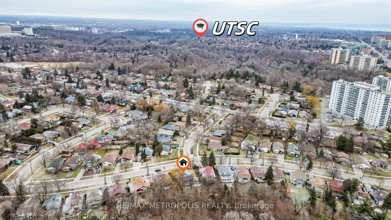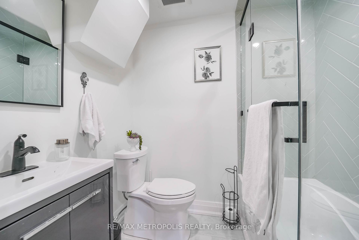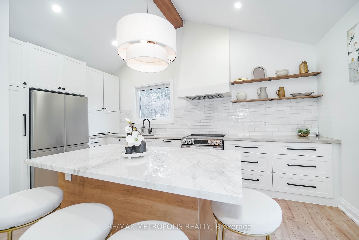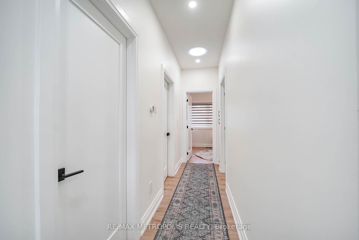$998,999
Available - For Sale
Listing ID: E11909821
40 NORTHFIELD Rd , Toronto, M1G 2H4, Ontario
| This beautifully renovated 3-bedroom home, updated just 2 years ago, offers a perfect blend of modern living and cottage-like charm. Large windows in the living and family rooms provide stunning views of the ravine, creating a serene and peaceful atmosphere. Located in a quiet neighborhood in Scarborough, it feels like a private retreat while still being just 10 minutes from top schools, shopping centers, Scarborough Town Centre, the University of Toronto (Scarborough campus), and Centennial College. With Highway 401 only minutes away, convenience meets tranquility in this idyllic home. |
| Price | $998,999 |
| Taxes: | $4205.90 |
| Address: | 40 NORTHFIELD Rd , Toronto, M1G 2H4, Ontario |
| Lot Size: | 57.83 x 130.00 (Feet) |
| Directions/Cross Streets: | LAWRENCE AVE E / ORTON PARK RD |
| Rooms: | 8 |
| Bedrooms: | 3 |
| Bedrooms +: | |
| Kitchens: | 1 |
| Family Room: | Y |
| Basement: | Fin W/O |
| Property Type: | Detached |
| Style: | Backsplit 3 |
| Exterior: | Brick Front, Vinyl Siding |
| Garage Type: | Carport |
| (Parking/)Drive: | Private |
| Drive Parking Spaces: | 1 |
| Pool: | None |
| Property Features: | Hospital, Park, Place Of Worship, Public Transit, Ravine, School |
| Fireplace/Stove: | N |
| Heat Source: | Gas |
| Heat Type: | Forced Air |
| Central Air Conditioning: | Central Air |
| Central Vac: | N |
| Sewers: | Sewers |
| Water: | Municipal |
| Utilities-Hydro: | Y |
| Utilities-Gas: | Y |
$
%
Years
This calculator is for demonstration purposes only. Always consult a professional
financial advisor before making personal financial decisions.
| Although the information displayed is believed to be accurate, no warranties or representations are made of any kind. |
| RE/MAX METROPOLIS REALTY |
|
|

Sean Kim
Broker
Dir:
416-998-1113
Bus:
905-270-2000
Fax:
905-270-0047
| Book Showing | Email a Friend |
Jump To:
At a Glance:
| Type: | Freehold - Detached |
| Area: | Toronto |
| Municipality: | Toronto |
| Neighbourhood: | Woburn |
| Style: | Backsplit 3 |
| Lot Size: | 57.83 x 130.00(Feet) |
| Tax: | $4,205.9 |
| Beds: | 3 |
| Baths: | 2 |
| Fireplace: | N |
| Pool: | None |
Locatin Map:
Payment Calculator:

