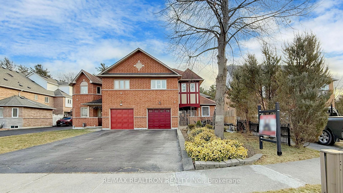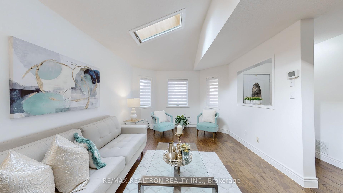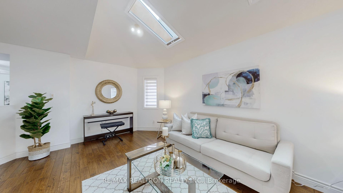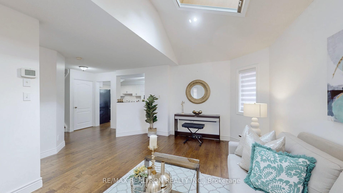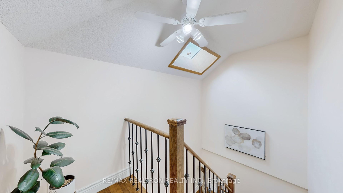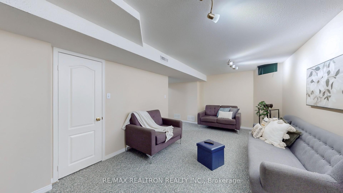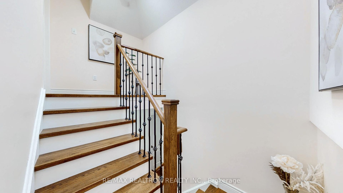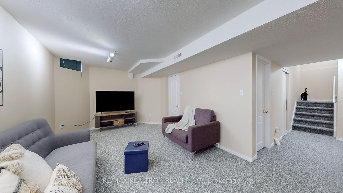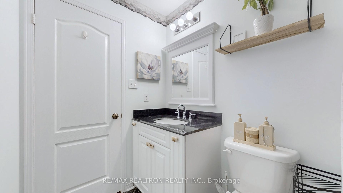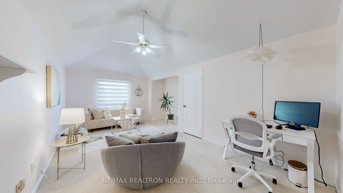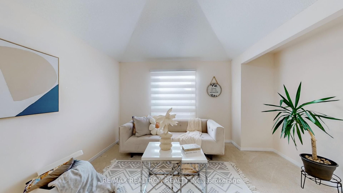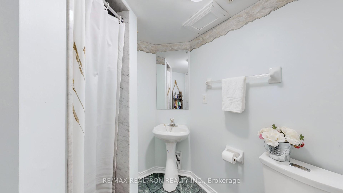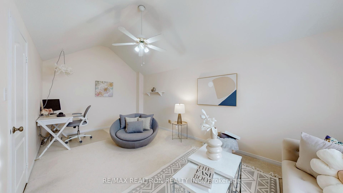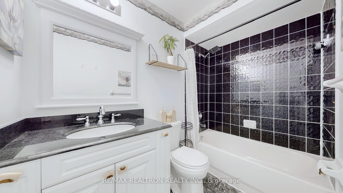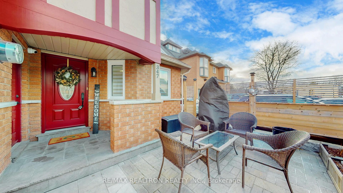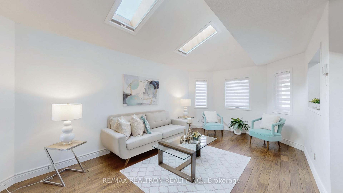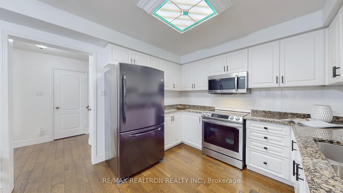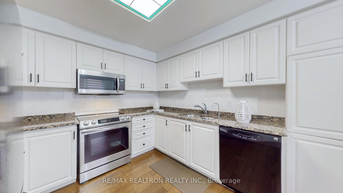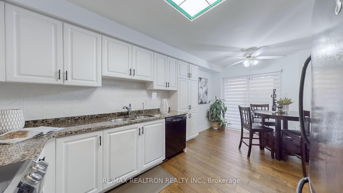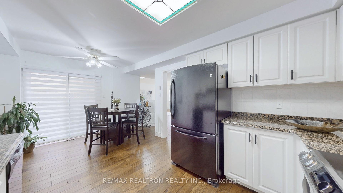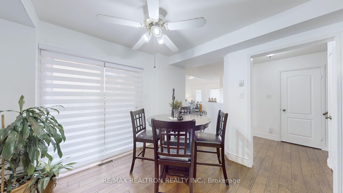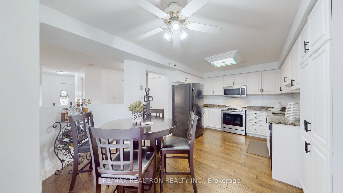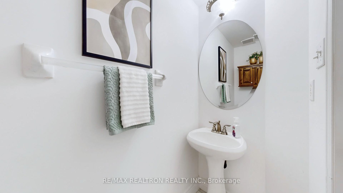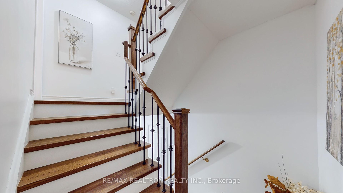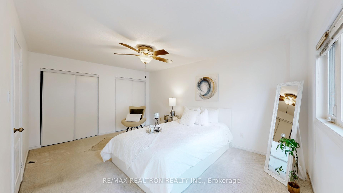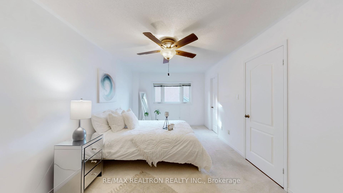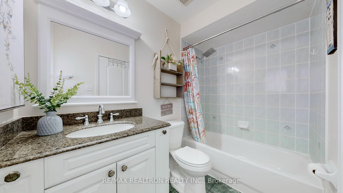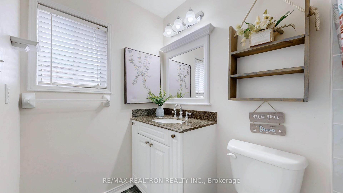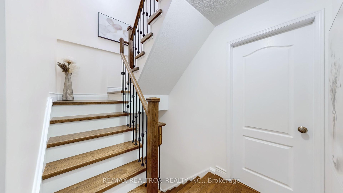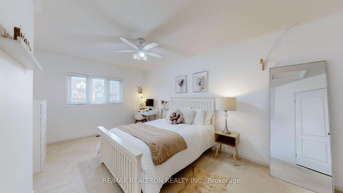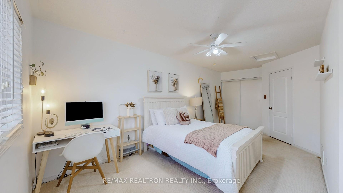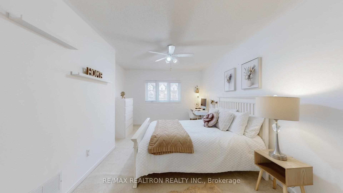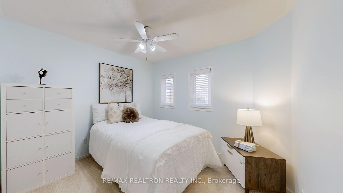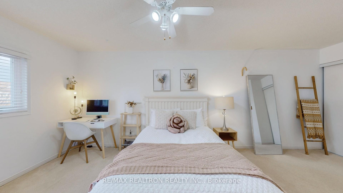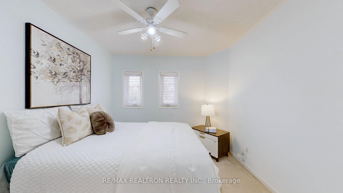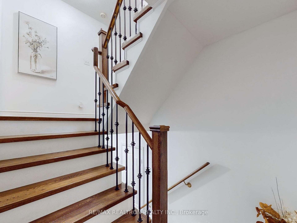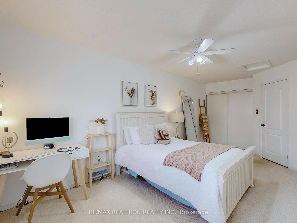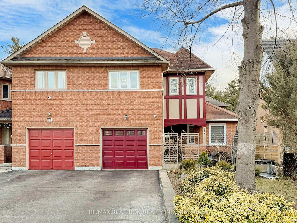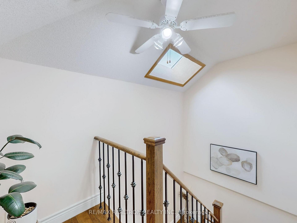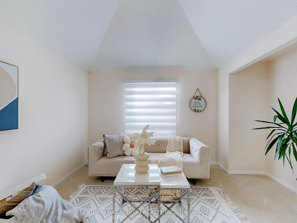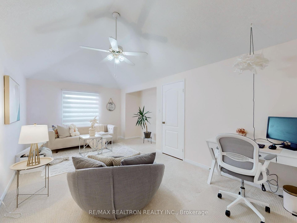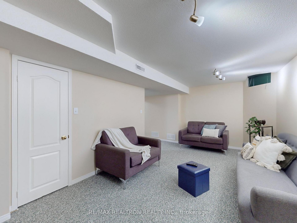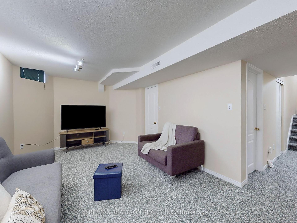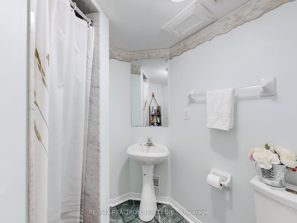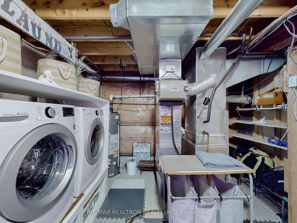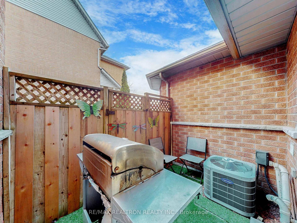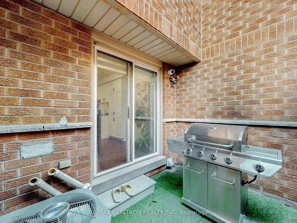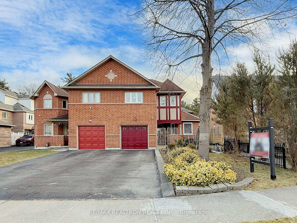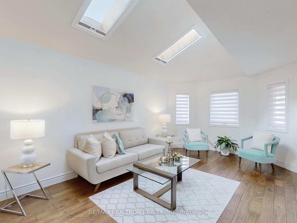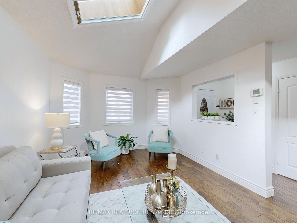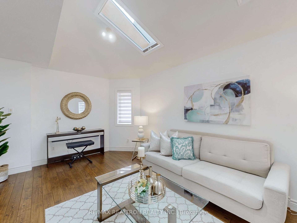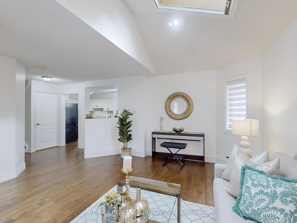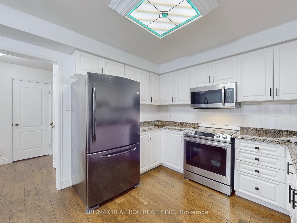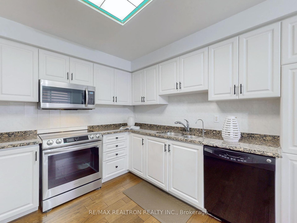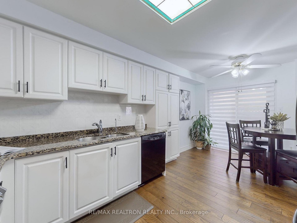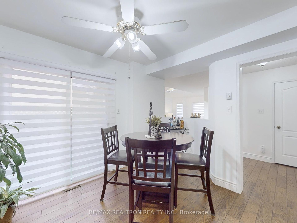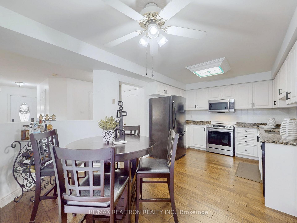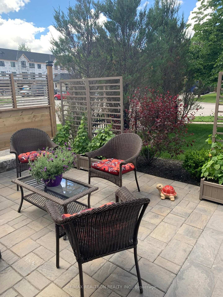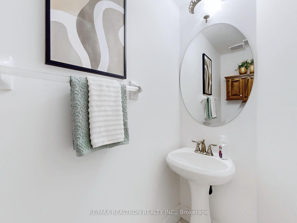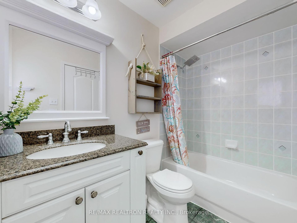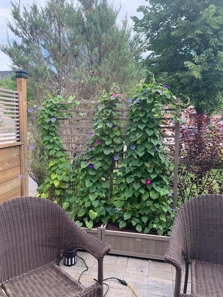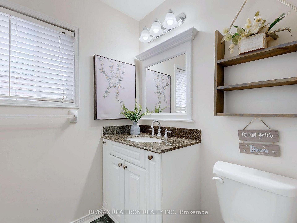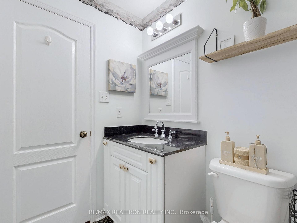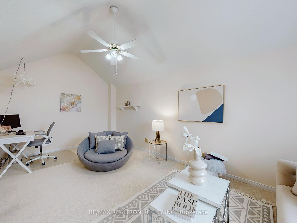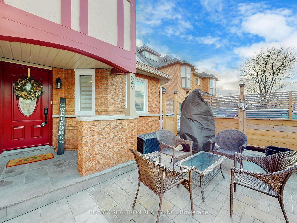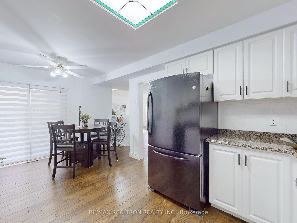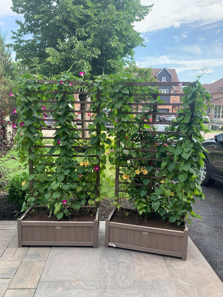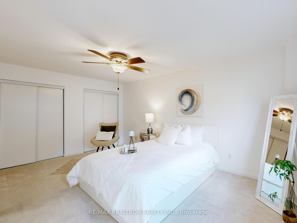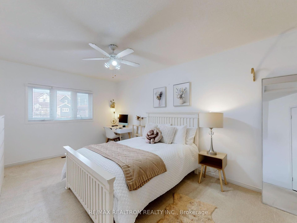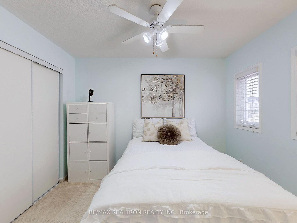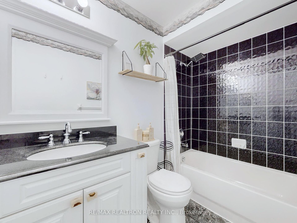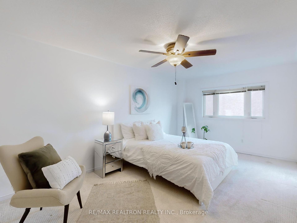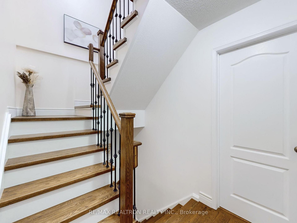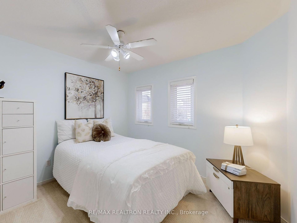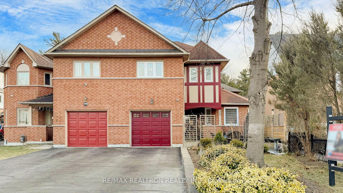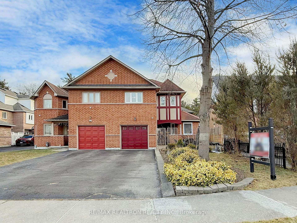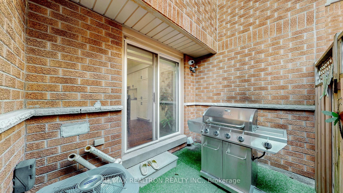$789,900
Available - For Sale
Listing ID: E11909849
347 Chickadee Crt , Pickering, L1V 6Y4, Ontario
| Cozy & Meticulously maintained Freehold Townhouse situated ina quiet child safe Cul De Sac in a Desirable High Bush neighbourhood of Pickering. Offers 3 Br + 4 Washrooms and a Unique oversize "Loft" on the 3rdFloor. This rare Loft with vaulted ceiling can be used as a Family Room or even as a 4th Bedroom. Super Clean & Sun Filled, Open Concept W/Recent Upgrades. Tastefully decorated.Throughout the Main floor with gleaming Hardwood Flr (2019). Entire house painted (2023), Living & Dining with 2 Skylights. Kitchen comes with an undermount sink, Granite counter, Refaced cabinets & Replaced (Stove & B/I Microwave) 2022. Breakfast area W/O to side yard. Upgraded Oak Stairs with Iron Pickets (2019), Most of the Windows W/upgrd Zebra Blinds. Professionally Inspected & Installed by Durham Hydro upgraded Hydro Meter to have a Generator Hook up option. Hard wired Security System. Upgraded Front Lawn with Flag Stone Patio W/Privacy Fence on Armour Stone (2023). Master Br comes W/His & Her Closets and upgd 4 pc Ensuite with Granite vanity. Spacious Bedrooms, upgd common bath W/Quartz Vanity. 3rd Flr leads to 3rd skylight and to Loft. Bsmt offers a large Rec room and a 3 pc bath. Replaced Windows, Exterior Door & Landscaping. |
| Extras: 3 car parking on the Driveway, Quiet Street, Ideal for Kids to play. Steps away to the Park & to Altona Forest Trails. Easy Access to 407, 401, GO & other Amenities. |
| Price | $789,900 |
| Taxes: | $5234.16 |
| Address: | 347 Chickadee Crt , Pickering, L1V 6Y4, Ontario |
| Lot Size: | 30.64 x 76.44 (Feet) |
| Directions/Cross Streets: | Altona & Finch |
| Rooms: | 8 |
| Rooms +: | 2 |
| Bedrooms: | 3 |
| Bedrooms +: | |
| Kitchens: | 1 |
| Family Room: | N |
| Basement: | Finished |
| Approximatly Age: | 16-30 |
| Property Type: | Att/Row/Twnhouse |
| Style: | 2 1/2 Storey |
| Exterior: | Brick, Vinyl Siding |
| Garage Type: | Built-In |
| (Parking/)Drive: | Private |
| Drive Parking Spaces: | 3 |
| Pool: | None |
| Approximatly Age: | 16-30 |
| Approximatly Square Footage: | 1500-2000 |
| Property Features: | Cul De Sac, Park, Place Of Worship, Public Transit, School, Wooded/Treed |
| Fireplace/Stove: | N |
| Heat Source: | Gas |
| Heat Type: | Forced Air |
| Central Air Conditioning: | Central Air |
| Central Vac: | Y |
| Laundry Level: | Lower |
| Sewers: | Sewers |
| Water: | Municipal |
$
%
Years
This calculator is for demonstration purposes only. Always consult a professional
financial advisor before making personal financial decisions.
| Although the information displayed is believed to be accurate, no warranties or representations are made of any kind. |
| RE/MAX REALTRON REALTY INC. |
|
|

Sean Kim
Broker
Dir:
416-998-1113
Bus:
905-270-2000
Fax:
905-270-0047
| Virtual Tour | Book Showing | Email a Friend |
Jump To:
At a Glance:
| Type: | Freehold - Att/Row/Twnhouse |
| Area: | Durham |
| Municipality: | Pickering |
| Neighbourhood: | Highbush |
| Style: | 2 1/2 Storey |
| Lot Size: | 30.64 x 76.44(Feet) |
| Approximate Age: | 16-30 |
| Tax: | $5,234.16 |
| Beds: | 3 |
| Baths: | 4 |
| Fireplace: | N |
| Pool: | None |
Locatin Map:
Payment Calculator:

