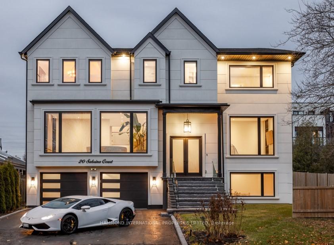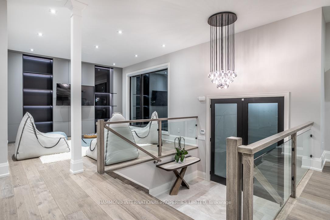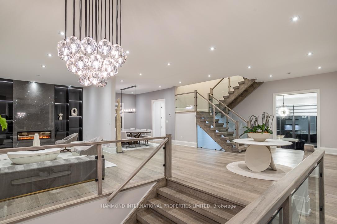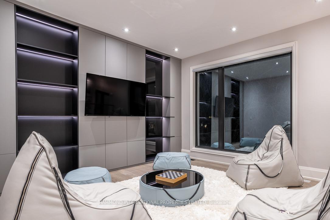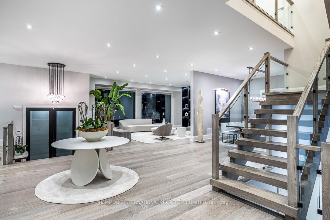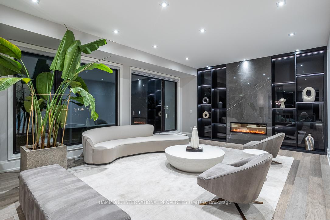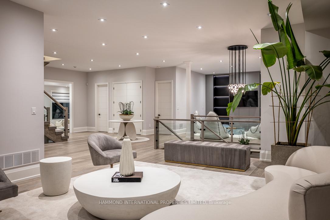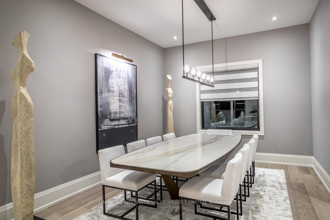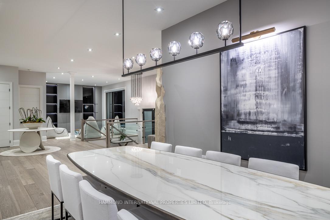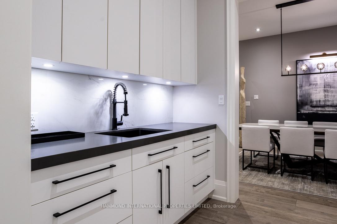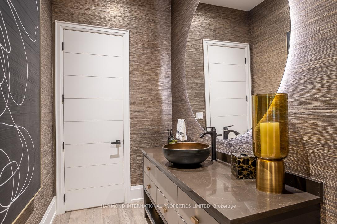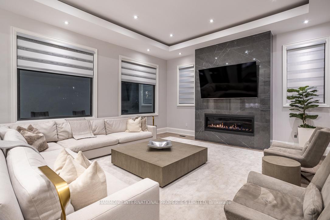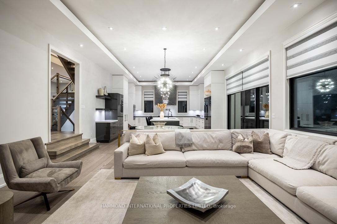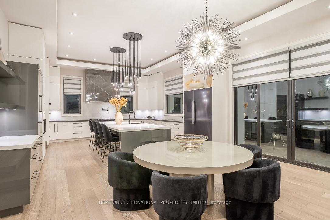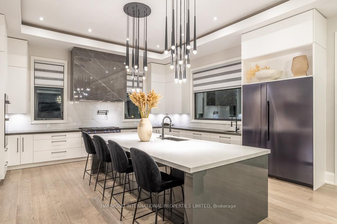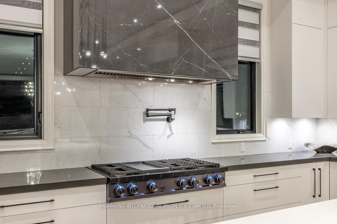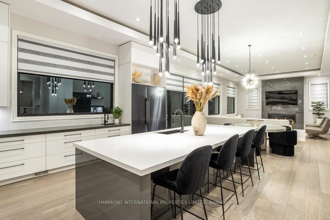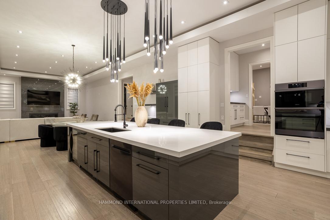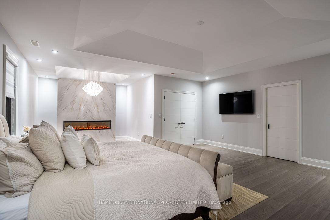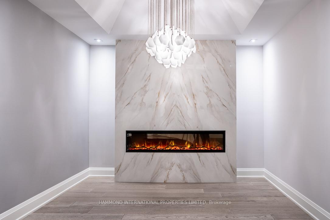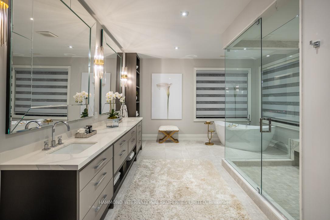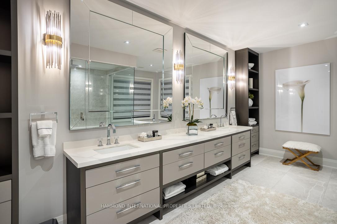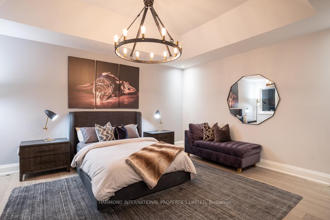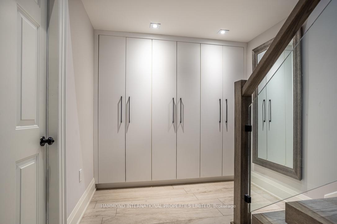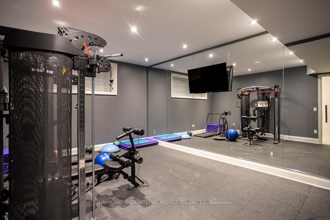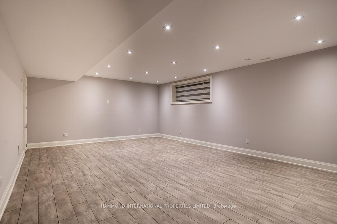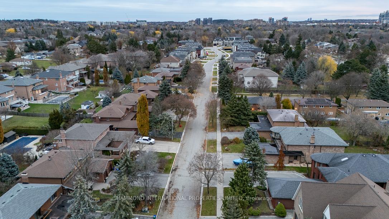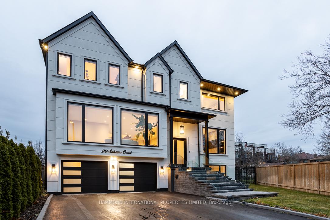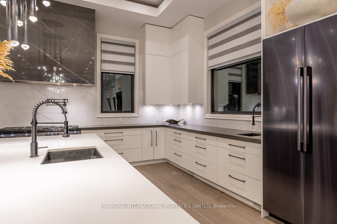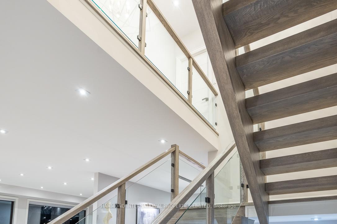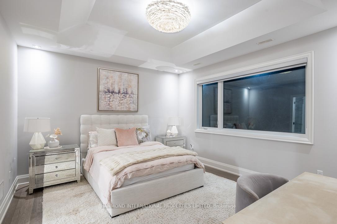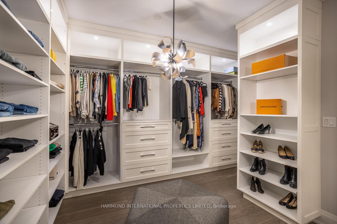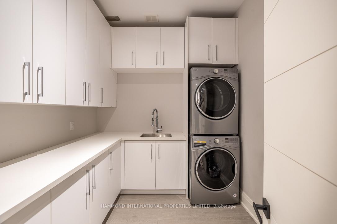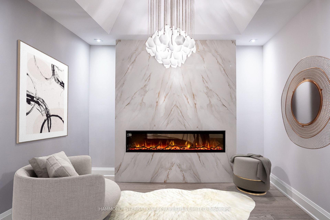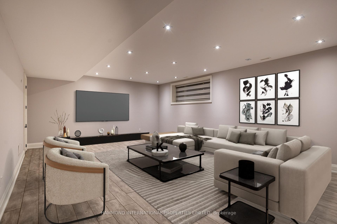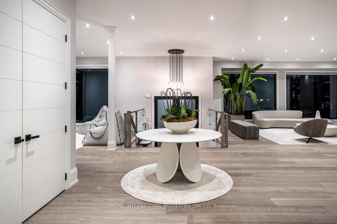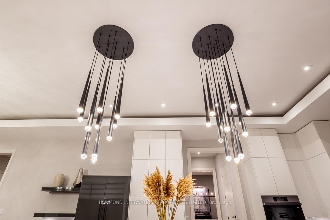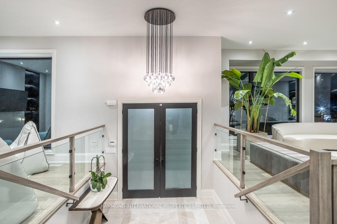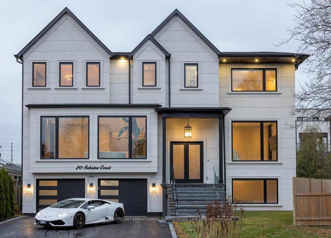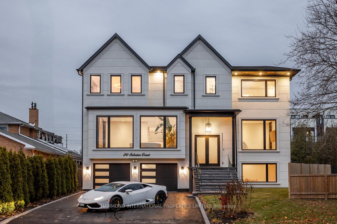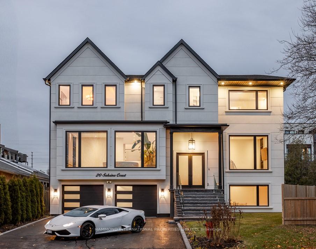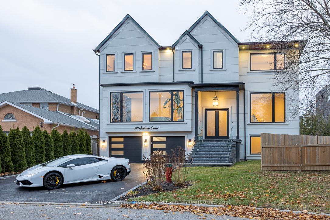$3,950,000
Available - For Sale
Listing ID: N11430427
20 Sabrina Crt , Richmond Hill, L4C 5P8, Ontario
| A contemporary retreat with a coastal flair. Nestled in North Richvale, one of Toronto's most prestigious and sought-after communities, this home offers an enchanting welcome. A bold, sculptural entrance leads to soaring ceilings, creating an inviting ambiance for the sunlit and spacious rooms. Designed with art collectors and grand entertaining in mind, the home features tall ceilings and open spaces bathed in natural light. The gourmet kitchen, equipped with top-of-the-line appliances, caters to culinary connoisseurs. The home boasts a luxurious owners suite with a spa-inspired bath, accompanied by four additional suites on the second level. The expansive lower level includes a private wellness area, a games and entertainment room, nanny and a guest suite both with ensuites. Indulge in alfresco dining under the stars in this exquisite retreat. Situated on the most desirable street in North Richvale, this custom-built residence is tailored for the most discerning buyer, ideally located near a community centre, fine dining, top-tier schools, golf and country clubs, and premier shopping, this home is a true sanctuary of luxury and refinement. A world of magnificence awaits |
| Price | $3,950,000 |
| Taxes: | $19029.31 |
| Address: | 20 Sabrina Crt , Richmond Hill, L4C 5P8, Ontario |
| Lot Size: | 43.51 x 144.00 (Feet) |
| Directions/Cross Streets: | Bathurst/Weldrick Rd W |
| Rooms: | 9 |
| Rooms +: | 2 |
| Bedrooms: | 4 |
| Bedrooms +: | 2 |
| Kitchens: | 1 |
| Family Room: | Y |
| Basement: | Finished, Sep Entrance |
| Property Type: | Detached |
| Style: | 2-Storey |
| Exterior: | Stone, Stucco/Plaster |
| Garage Type: | Built-In |
| (Parking/)Drive: | Private |
| Drive Parking Spaces: | 4 |
| Pool: | None |
| Fireplace/Stove: | Y |
| Heat Source: | Gas |
| Heat Type: | Forced Air |
| Central Air Conditioning: | Central Air |
| Central Vac: | N |
| Sewers: | Sewers |
| Water: | Municipal |
$
%
Years
This calculator is for demonstration purposes only. Always consult a professional
financial advisor before making personal financial decisions.
| Although the information displayed is believed to be accurate, no warranties or representations are made of any kind. |
| HAMMOND INTERNATIONAL PROPERTIES LIMITED |
|
|

Sean Kim
Broker
Dir:
416-998-1113
Bus:
905-270-2000
Fax:
905-270-0047
| Book Showing | Email a Friend |
Jump To:
At a Glance:
| Type: | Freehold - Detached |
| Area: | York |
| Municipality: | Richmond Hill |
| Neighbourhood: | North Richvale |
| Style: | 2-Storey |
| Lot Size: | 43.51 x 144.00(Feet) |
| Tax: | $19,029.31 |
| Beds: | 4+2 |
| Baths: | 7 |
| Fireplace: | Y |
| Pool: | None |
Locatin Map:
Payment Calculator:

