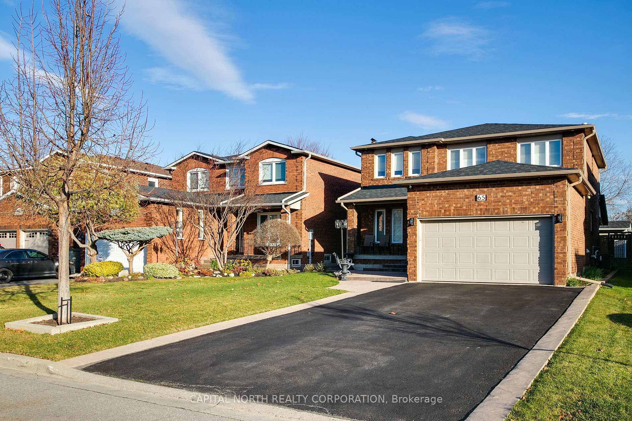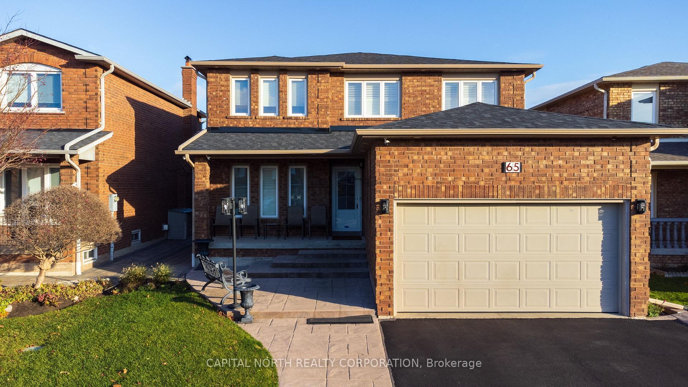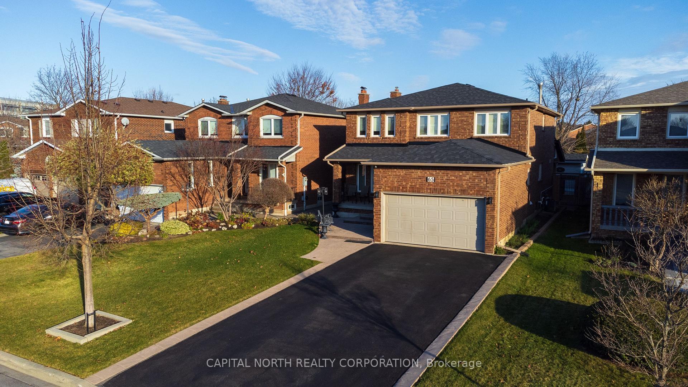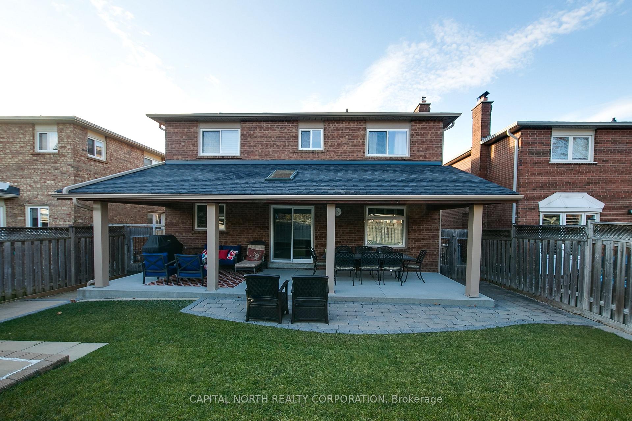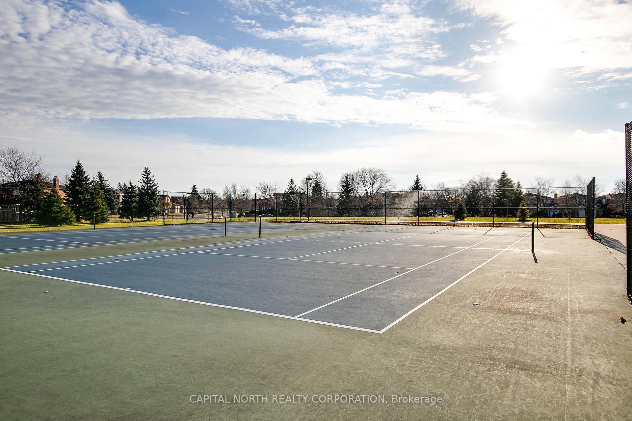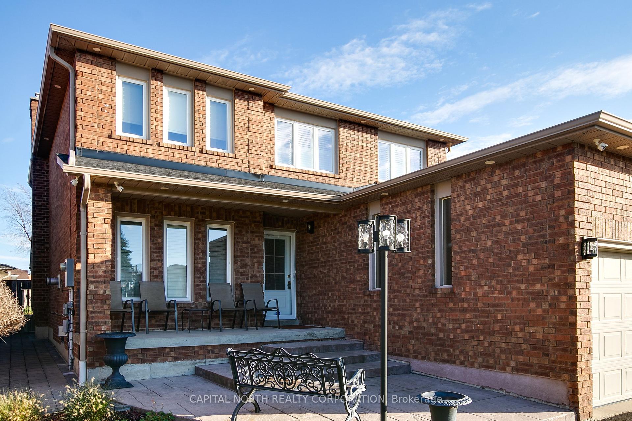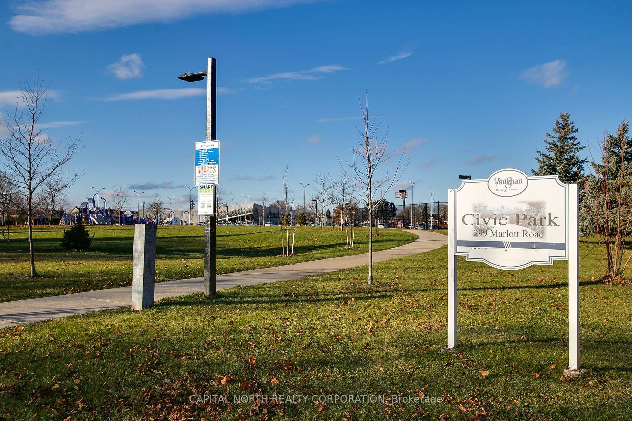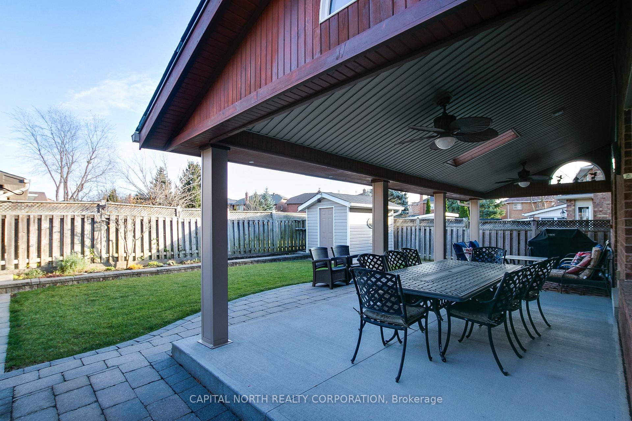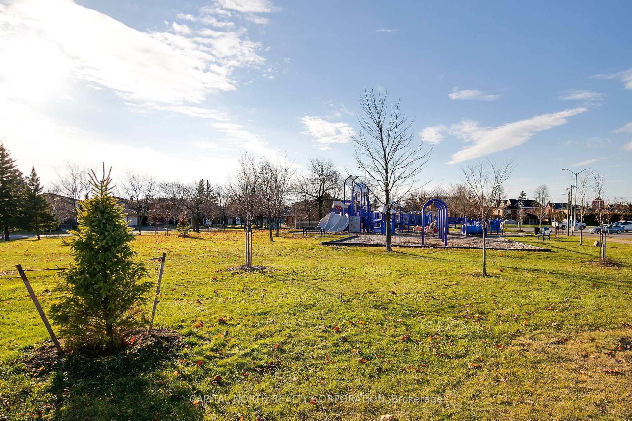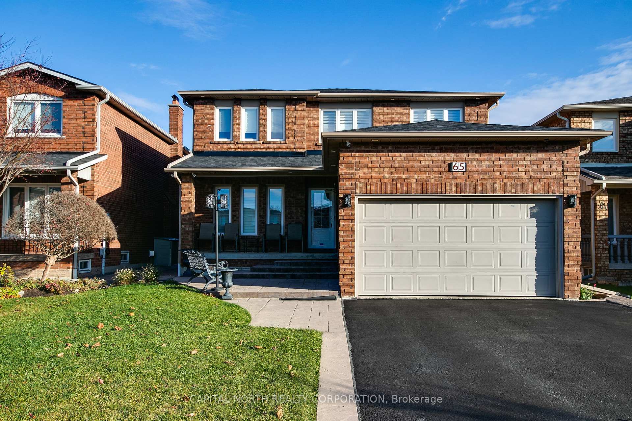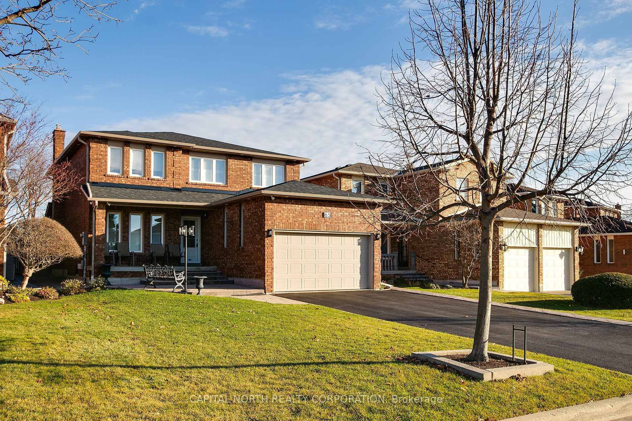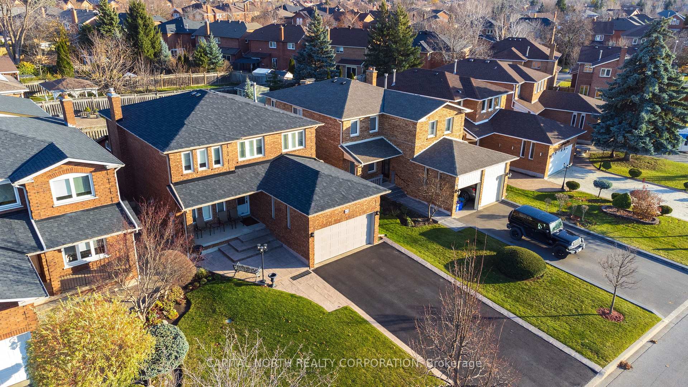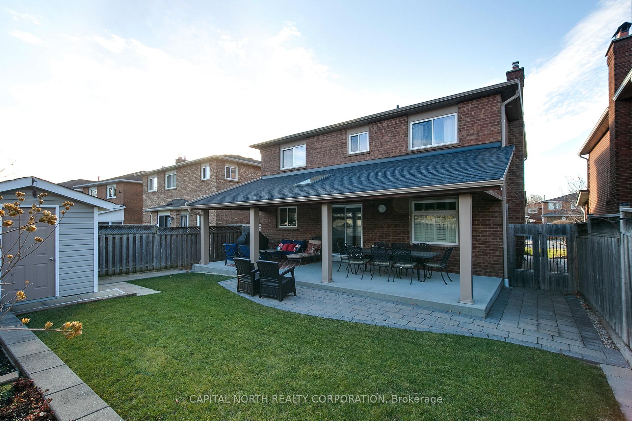$1,689,900
Available - For Sale
Listing ID: N11909310
65 Sherbourne Dr , Vaughan, L6A 1H1, Ontario
| A Meticulously Maintained Home, This Original-Owner Home Is A True Gem Showcasing Exceptional Pride Of Ownership. With Significant Updates Including A New Roof, New Furnace, Newer Vinyl Windows, And A Recently Installed Irrigation System For Easy Maintenance, All The Larger Expenses Of A Resale Have Already Been Taken Care Of. This Home Is Ideally Located In A Quiet Mature Area Of Maple, Just Steps From Rutherford GO (Perfect For Downtown Commuters) And A Nearby Local Park Which Offers Both Convenience And Tranquility. The Main Floor, Renovated In 2004, Blends Modern Style With Classic Charm. Inside, You'll Find 4 Spacious Bedrooms And 4 Bathrooms, Ensuring Plenty Of Room For Your Family. The Fully Finished Basement Includes A Large Cantina, A 3-Piece Washroom (W/Walk-In Shower), A Cozy Gas Fireplace, And A 2nd Full Size Kitchen With An Open-Concept Layout For An Entertainers Delight. The Basement Is Also Perfect For Conversion Into A Potential In-Law Suite, With A Separate Entrance From The Garage. Two Gas Fireplaces Throughout The Home Add Extra Comfort And Warmth, Ideal For Those Cold Winter Nights. In The Warmer Seasons, You Can Step Outside Into Your Backyard Oasis, Featuring A Newly Installed Irrigation System, Gas BBQ Hookup, A Spacious Garden, And A Fully Covered Porch-Perfect For Enjoying The Outdoors, Rain Or Shine. Large Windows Throughout The Home Flood The Space With Natural Light, Enhancing The Overall Feel Of Openness. With Countless Extras And The Potential For Customization, This Home Is Just Waiting For Your Personal Touch. |
| Price | $1,689,900 |
| Taxes: | $5310.77 |
| Address: | 65 Sherbourne Dr , Vaughan, L6A 1H1, Ontario |
| Lot Size: | 42.63 x 114.90 (Feet) |
| Acreage: | < .50 |
| Directions/Cross Streets: | Barrhill Rd/Sherbourne Drive |
| Rooms: | 10 |
| Bedrooms: | 4 |
| Bedrooms +: | |
| Kitchens: | 2 |
| Family Room: | Y |
| Basement: | Finished |
| Approximatly Age: | 31-50 |
| Property Type: | Detached |
| Style: | 2-Storey |
| Exterior: | Brick |
| Garage Type: | Attached |
| (Parking/)Drive: | Pvt Double |
| Drive Parking Spaces: | 4 |
| Pool: | None |
| Other Structures: | Garden Shed |
| Approximatly Age: | 31-50 |
| Approximatly Square Footage: | 2000-2500 |
| Property Features: | Fenced Yard, Hospital, Park, Public Transit, Rec Centre, School |
| Fireplace/Stove: | Y |
| Heat Source: | Gas |
| Heat Type: | Forced Air |
| Central Air Conditioning: | Central Air |
| Central Vac: | Y |
| Laundry Level: | Main |
| Sewers: | Sewers |
| Water: | Municipal |
| Utilities-Cable: | Y |
| Utilities-Hydro: | Y |
| Utilities-Gas: | Y |
| Utilities-Telephone: | Y |
$
%
Years
This calculator is for demonstration purposes only. Always consult a professional
financial advisor before making personal financial decisions.
| Although the information displayed is believed to be accurate, no warranties or representations are made of any kind. |
| CAPITAL NORTH REALTY CORPORATION |
|
|

Sean Kim
Broker
Dir:
416-998-1113
Bus:
905-270-2000
Fax:
905-270-0047
| Book Showing | Email a Friend |
Jump To:
At a Glance:
| Type: | Freehold - Detached |
| Area: | York |
| Municipality: | Vaughan |
| Neighbourhood: | Maple |
| Style: | 2-Storey |
| Lot Size: | 42.63 x 114.90(Feet) |
| Approximate Age: | 31-50 |
| Tax: | $5,310.77 |
| Beds: | 4 |
| Baths: | 4 |
| Fireplace: | Y |
| Pool: | None |
Locatin Map:
Payment Calculator:

