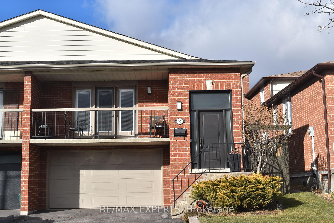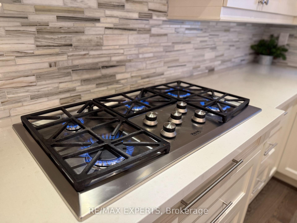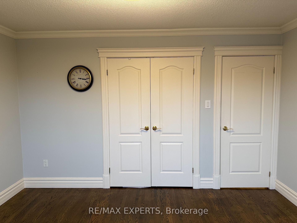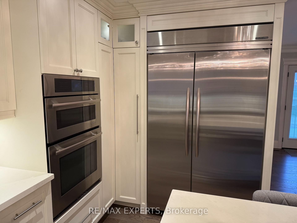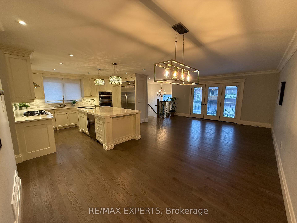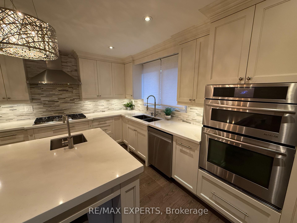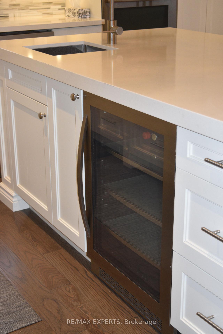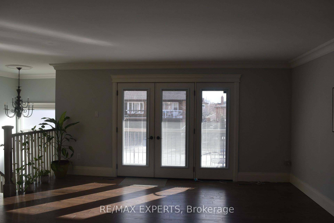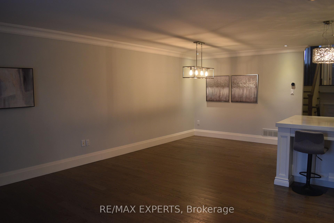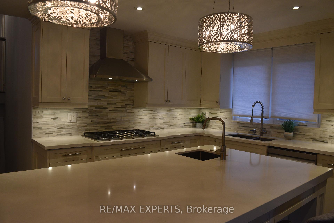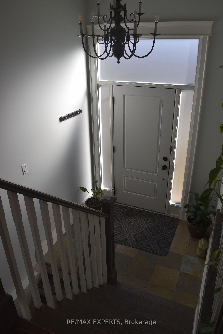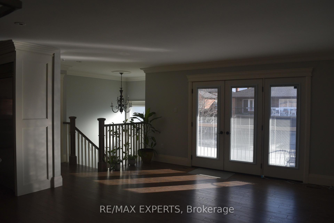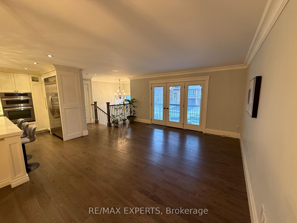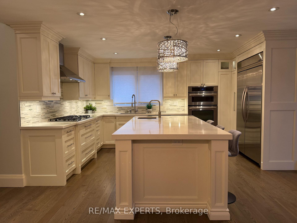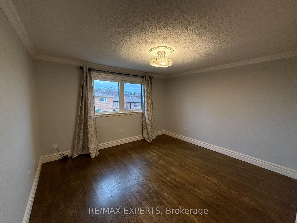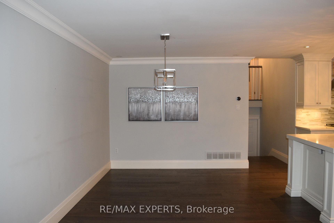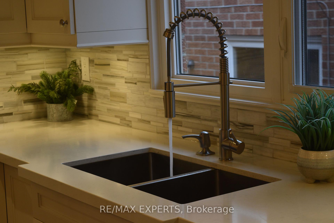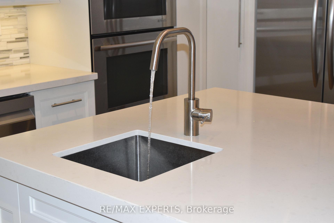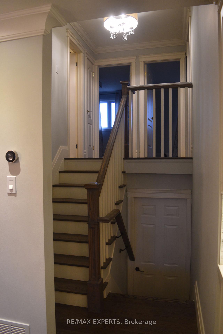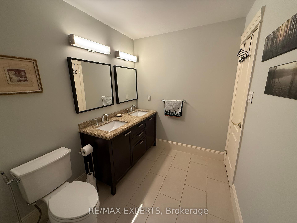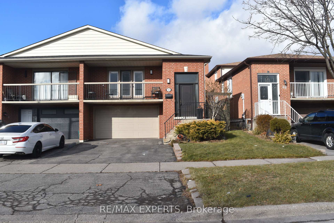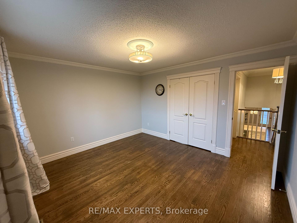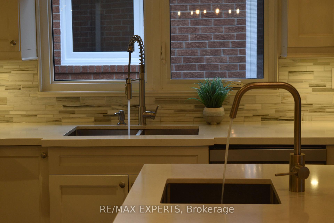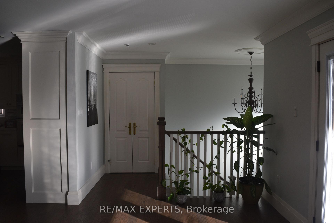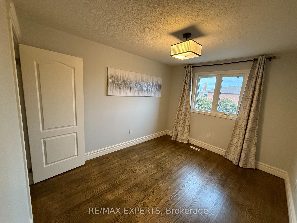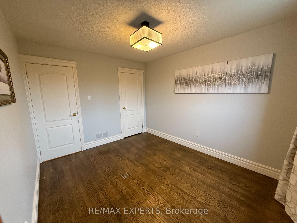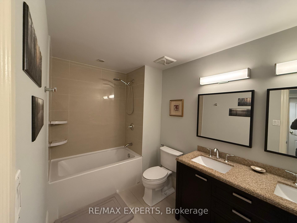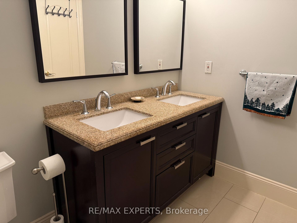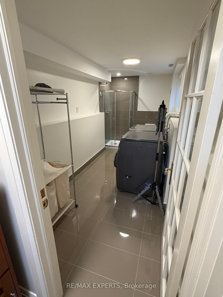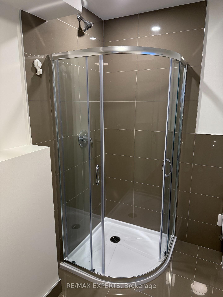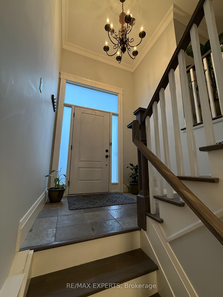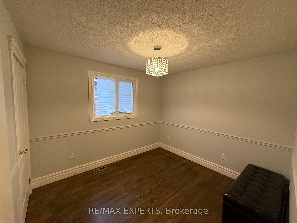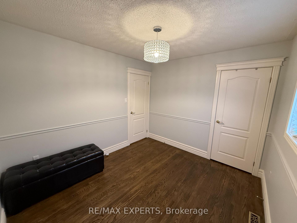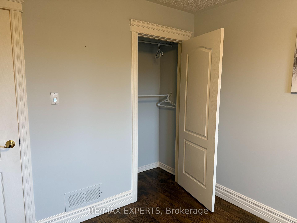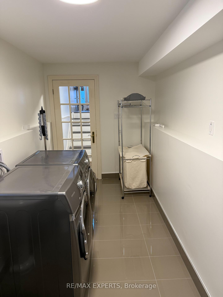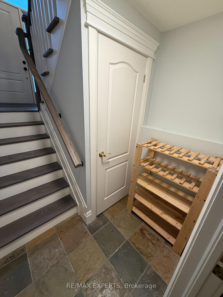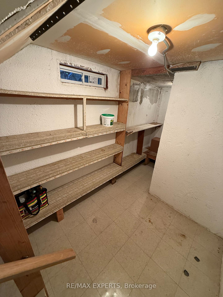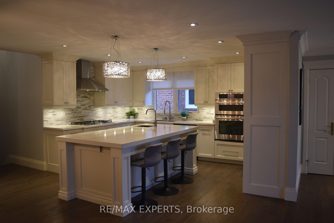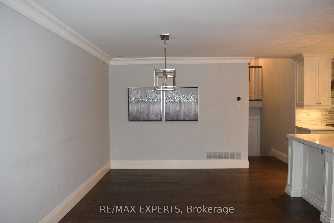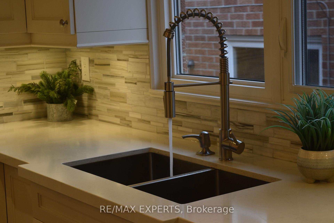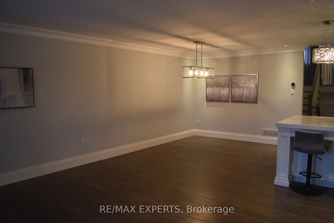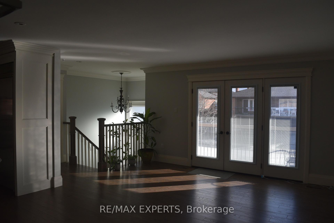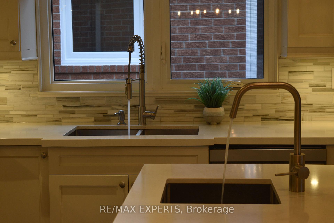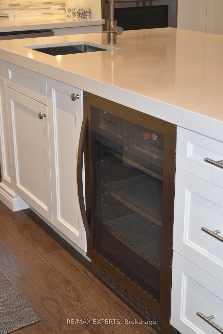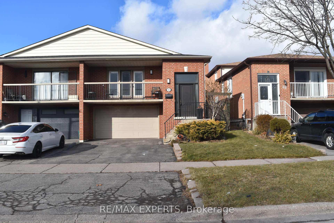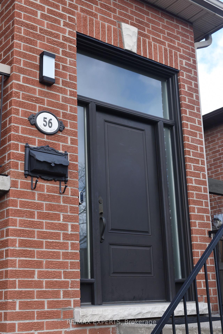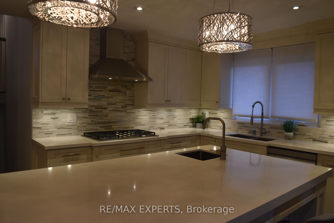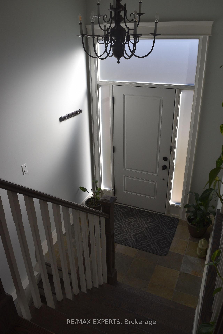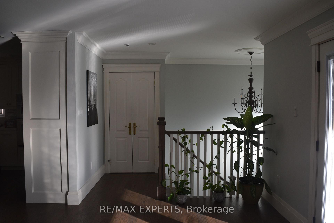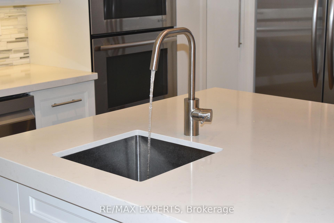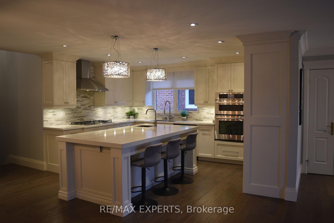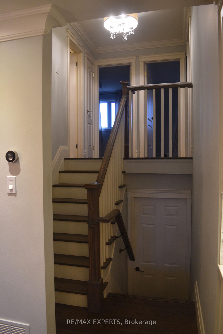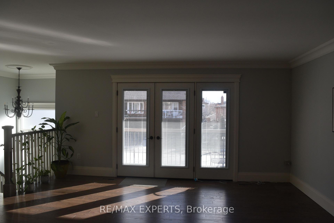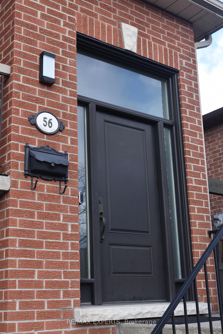$3,600
Available - For Rent
Listing ID: N11909758
56 Bordeaux Dr , Unit UPPER, Vaughan, L4L 3C4, Ontario
| Offered For The First Time For Lease, The Upper 2.5 Levels Of This Stunning Sun-Filled Updated 5Level Backsplit With 3 Bedrooms, 2 Bathrooms, Double Garage And Ensuite Laundry Room. Prime Location on A Family Friendly Street In The High Demand Neighbourhood Of East Woodbridge! Custom White Kitchen With oversized Eat-In Island With Quartz Counters, 2 Sinks, S/S Viking Designer Gas Cooktop, Built-In S/s 48" KitchenAid Fridge, Built-In S/S Jenn-Air Wall Oven And Microwave, S/S Dishwasher And S/S Wine Fridge! Tons of Storage Space In The Custom Kitchen Cabinetry And Pantry! Open Concept Kitchen, Dining And Living Rooms! Double French Window Doors Walk-Out To South Facing Balcony! Steps To New French Catholic Secondary School! Close To TTC Subway, Hwy 407, Hwy 400,Conservation Trails, Parks, Library, Chancellor Community Centre, Fortino's Grocery, 24/7 Shoppers Drug Mart, Costco And Many More Amenities! One Garage Parking Spot, One Driveway Parking Spot. Tenant Pays 60% of Utilities. |
| Extras: Tenant must pay 60% of utilities (Gas, Water, Hydro) . High-Speed Internet included. |
| Price | $3,600 |
| Address: | 56 Bordeaux Dr , Unit UPPER, Vaughan, L4L 3C4, Ontario |
| Apt/Unit: | UPPER |
| Directions/Cross Streets: | Pine Valley Dr & Langstaff Rd |
| Rooms: | 6 |
| Bedrooms: | 3 |
| Bedrooms +: | |
| Kitchens: | 1 |
| Family Room: | N |
| Basement: | None |
| Furnished: | N |
| Approximatly Age: | 31-50 |
| Property Type: | Semi-Detached |
| Style: | Backsplit 5 |
| Exterior: | Brick |
| Garage Type: | Built-In |
| (Parking/)Drive: | Pvt Double |
| Drive Parking Spaces: | 1 |
| Pool: | None |
| Private Entrance: | Y |
| Laundry Access: | Ensuite |
| Approximatly Age: | 31-50 |
| Approximatly Square Footage: | 1100-1500 |
| Property Features: | Grnbelt/Cons, Hospital, Library, Park, Place Of Worship, Public Transit |
| Parking Included: | Y |
| Fireplace/Stove: | N |
| Heat Source: | Gas |
| Heat Type: | Forced Air |
| Central Air Conditioning: | Central Air |
| Central Vac: | N |
| Laundry Level: | Main |
| Elevator Lift: | N |
| Sewers: | Sewers |
| Water: | Municipal |
| Although the information displayed is believed to be accurate, no warranties or representations are made of any kind. |
| RE/MAX EXPERTS |
|
|

Sean Kim
Broker
Dir:
416-998-1113
Bus:
905-270-2000
Fax:
905-270-0047
| Book Showing | Email a Friend |
Jump To:
At a Glance:
| Type: | Freehold - Semi-Detached |
| Area: | York |
| Municipality: | Vaughan |
| Neighbourhood: | East Woodbridge |
| Style: | Backsplit 5 |
| Approximate Age: | 31-50 |
| Beds: | 3 |
| Baths: | 2 |
| Fireplace: | N |
| Pool: | None |
Locatin Map:

