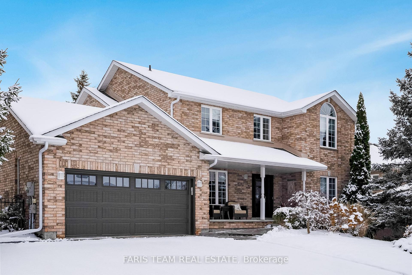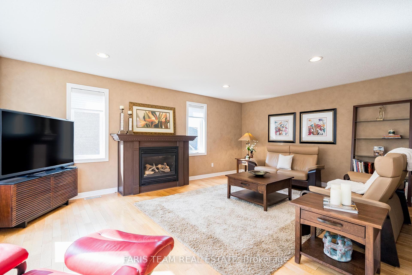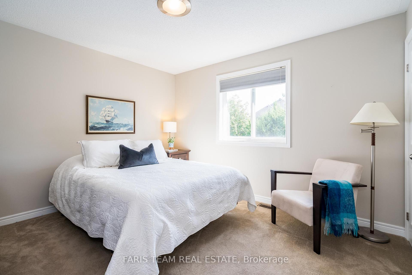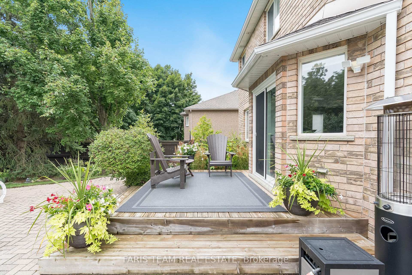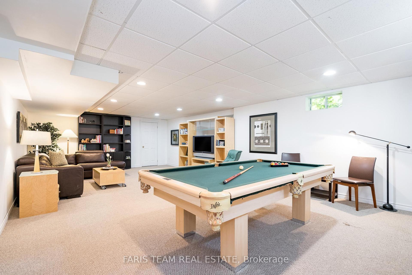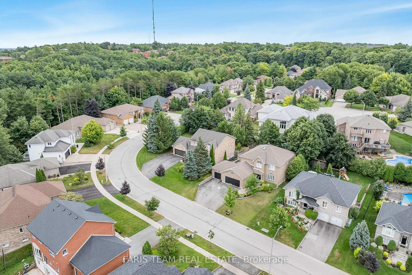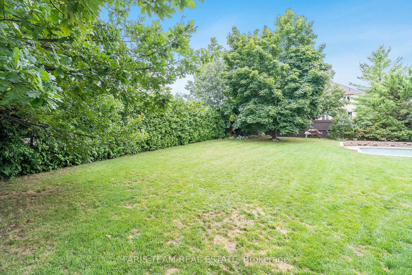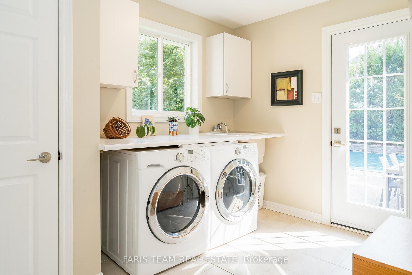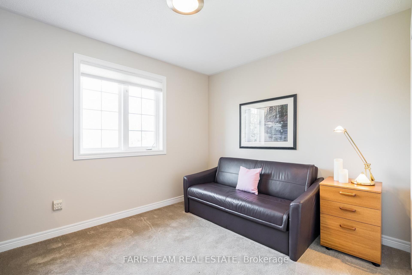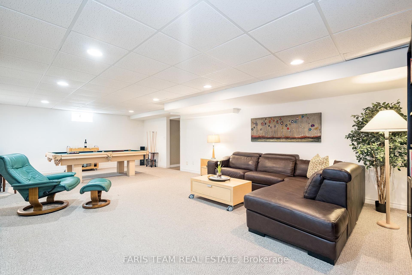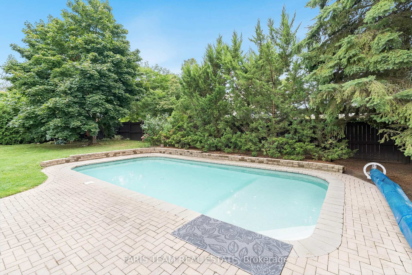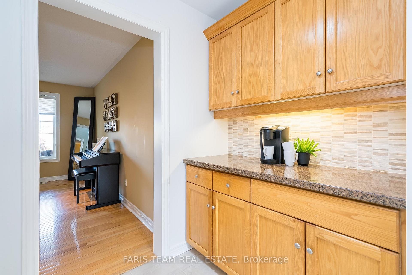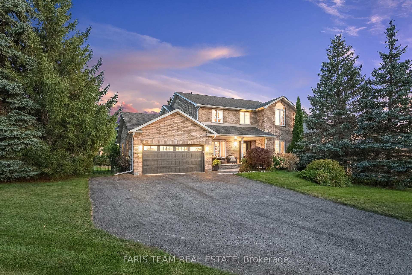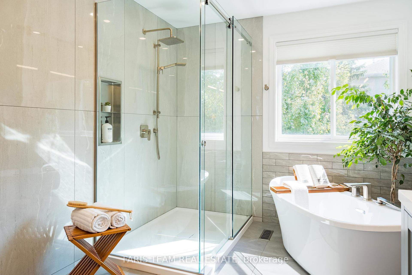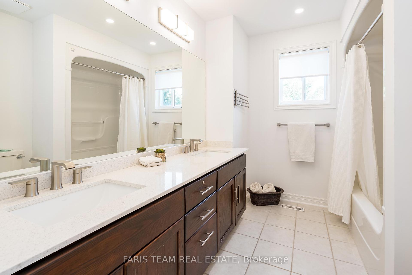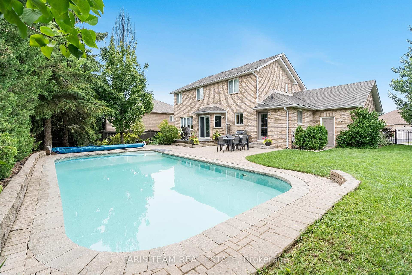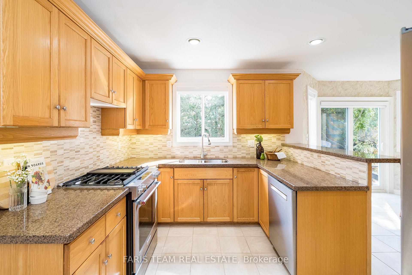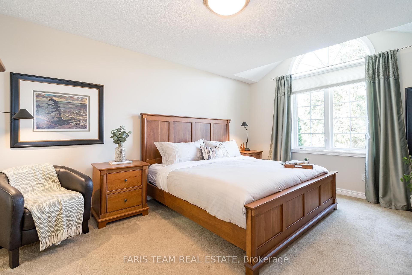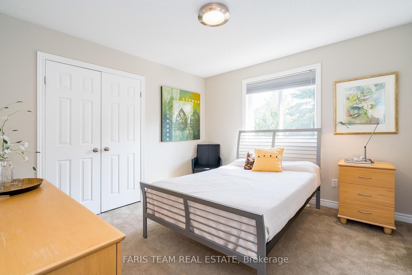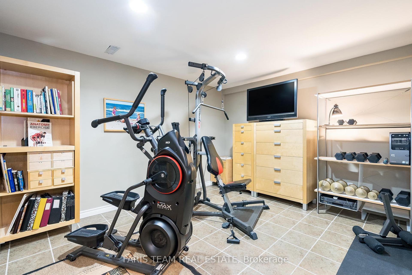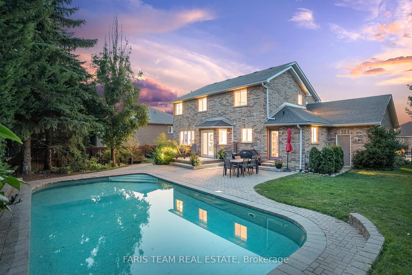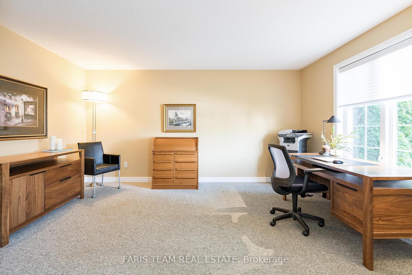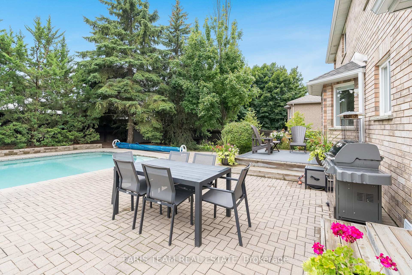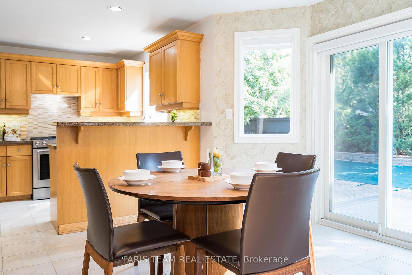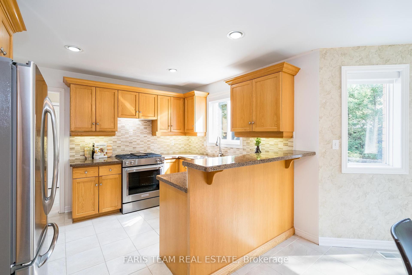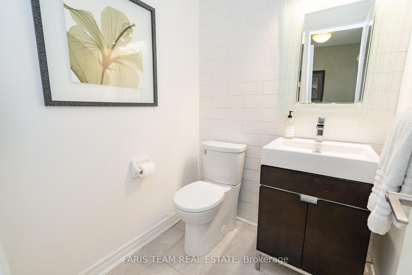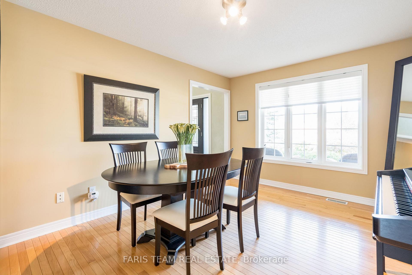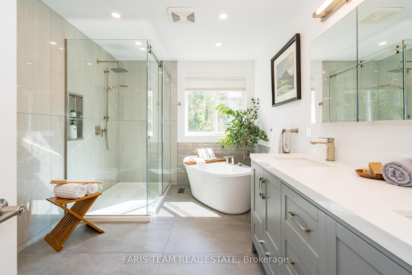$1,275,000
Available - For Sale
Listing ID: S11908765
15 Fawn Cres , Barrie, L4N 7Z5, Ontario
| Top 5 Reasons You Will Love This Home: 1) Nestled in a quiet cul-de-sac in central Barrie, this stunning corner lot offers privacy and convenience with easy access to Highway 400, top-rated schools, and premier shopping and dining 2) Thoughtfully designed kitchen features an open layout, a convenient servery, and a cozy breakfast nook, making entertaining and everyday meals a joy 3) Superb layout featuring a dedicated office for productivity, an elegant dining room for hosting, and a spacious basement with both a recreation room and family room, offering unparalleled versatility for a growing family 4) Four generously sized bedrooms, including a luxurious primary suite with a newly renovated ensuite 5) Enjoy a beautifully landscaped garden with a sparkling pool, an expansive sunlit deck, and lush greenspace perfect for family fun and relaxation. 3,443 Fin.sq.ft. Age 25. Visit our website for more detailed information. |
| Price | $1,275,000 |
| Taxes: | $7958.00 |
| Address: | 15 Fawn Cres , Barrie, L4N 7Z5, Ontario |
| Lot Size: | 126.94 x 123.72 (Feet) |
| Directions/Cross Streets: | Grouse Glen/Fawn Cres |
| Rooms: | 9 |
| Rooms +: | 2 |
| Bedrooms: | 4 |
| Bedrooms +: | |
| Kitchens: | 1 |
| Family Room: | N |
| Basement: | Finished, Full |
| Approximatly Age: | 16-30 |
| Property Type: | Detached |
| Style: | 2-Storey |
| Exterior: | Brick |
| Garage Type: | Attached |
| (Parking/)Drive: | Pvt Double |
| Drive Parking Spaces: | 4 |
| Pool: | Inground |
| Approximatly Age: | 16-30 |
| Approximatly Square Footage: | 2500-3000 |
| Property Features: | Cul De Sac |
| Fireplace/Stove: | Y |
| Heat Source: | Gas |
| Heat Type: | Forced Air |
| Central Air Conditioning: | Central Air |
| Central Vac: | N |
| Laundry Level: | Main |
| Sewers: | Sewers |
| Water: | Municipal |
$
%
Years
This calculator is for demonstration purposes only. Always consult a professional
financial advisor before making personal financial decisions.
| Although the information displayed is believed to be accurate, no warranties or representations are made of any kind. |
| FARIS TEAM REAL ESTATE |
|
|

Sean Kim
Broker
Dir:
416-998-1113
Bus:
905-270-2000
Fax:
905-270-0047
| Virtual Tour | Book Showing | Email a Friend |
Jump To:
At a Glance:
| Type: | Freehold - Detached |
| Area: | Simcoe |
| Municipality: | Barrie |
| Neighbourhood: | Ardagh |
| Style: | 2-Storey |
| Lot Size: | 126.94 x 123.72(Feet) |
| Approximate Age: | 16-30 |
| Tax: | $7,958 |
| Beds: | 4 |
| Baths: | 3 |
| Fireplace: | Y |
| Pool: | Inground |
Locatin Map:
Payment Calculator:

