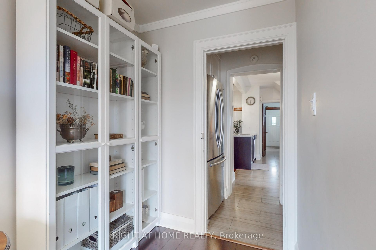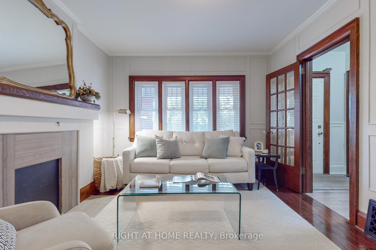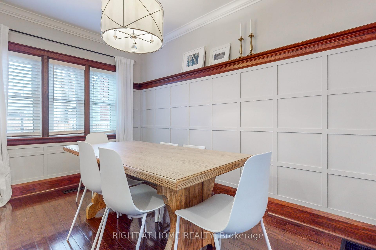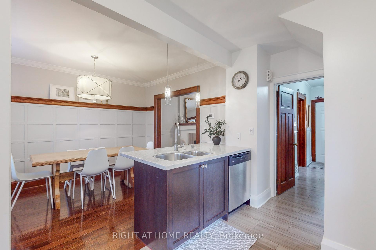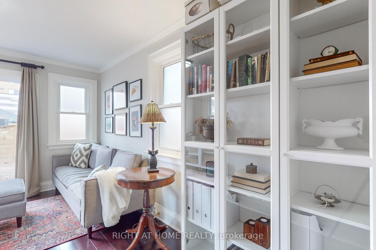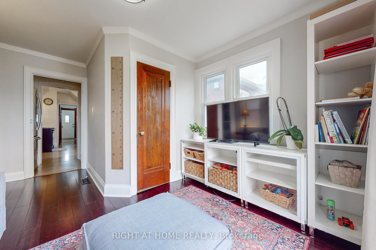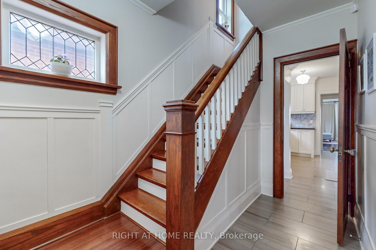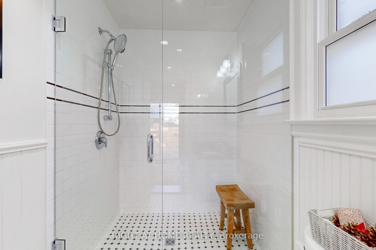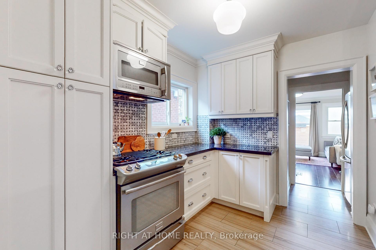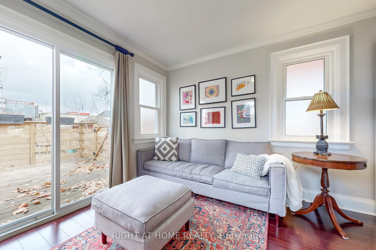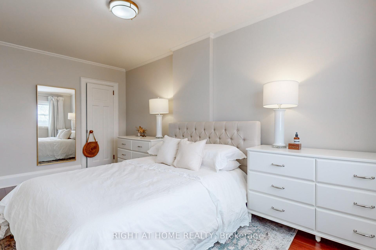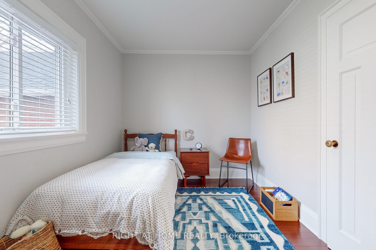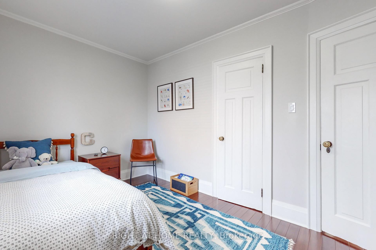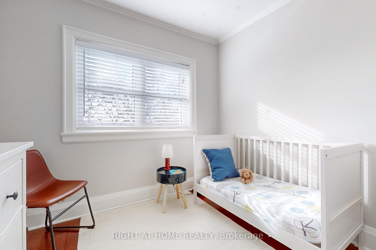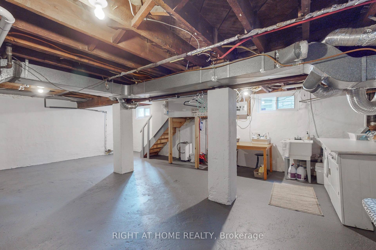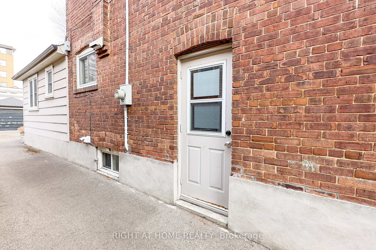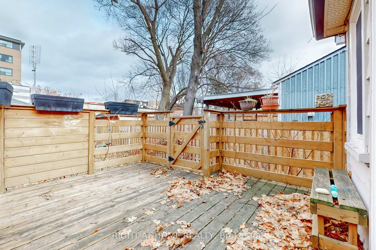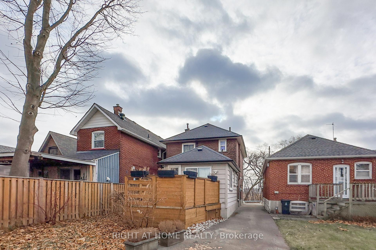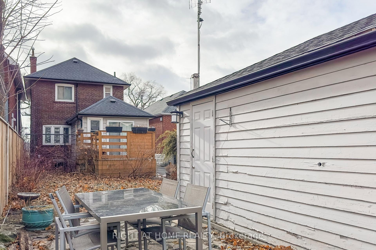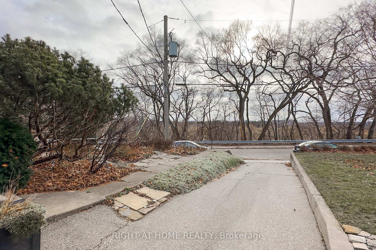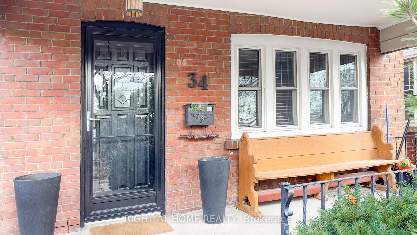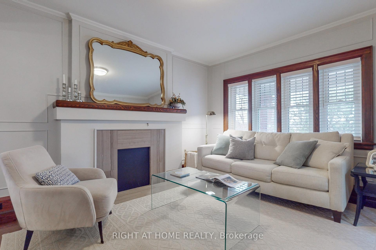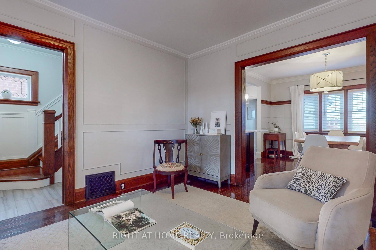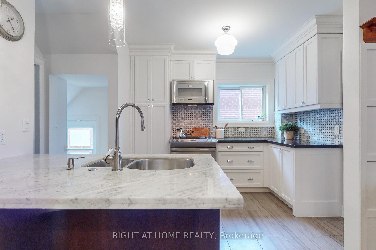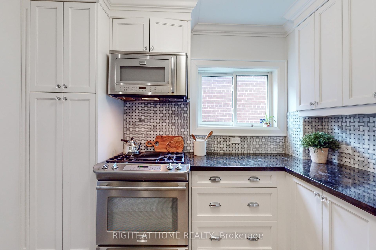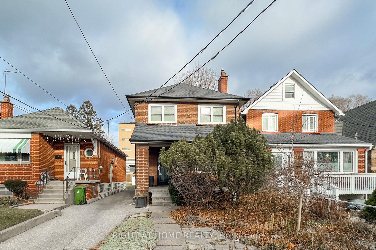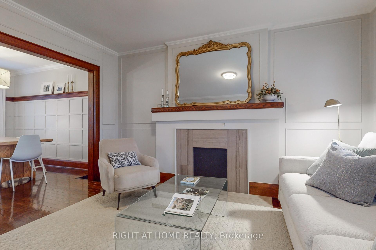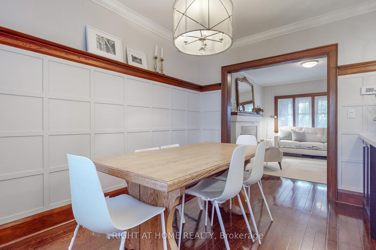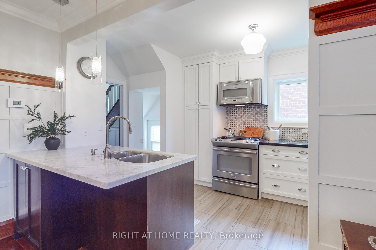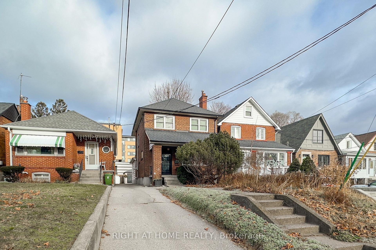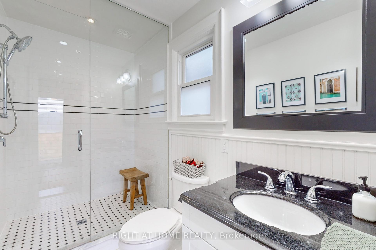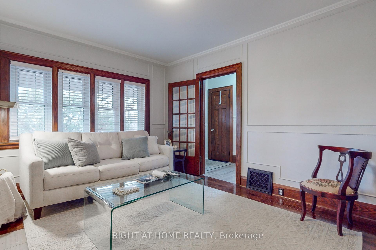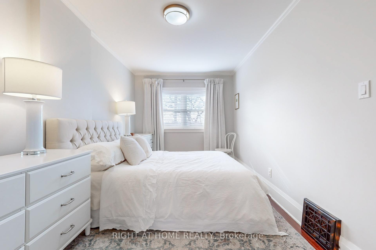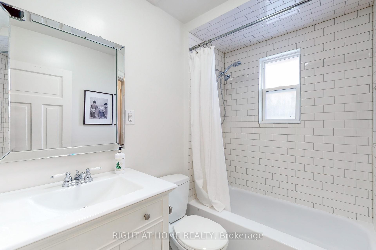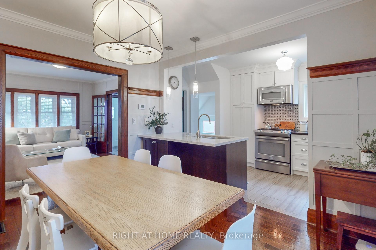$949,888
Available - For Sale
Listing ID: W11910204
34 Sunnybrae Cres , Toronto, M6M 4W5, Ontario
| Welcome to your new home! This tastefully updated 3 bed 2 bath home is located just steps to transit, schools, and plenty of parks part of Eglinton Flats. Extremely rare 158ft deep lot allows plenty of space for gardening, sun gazing or relaxing on the back deck with a coffee in hand! Leading out to the deck is a unique additional living room with cozy vibes. Sunnybrae is a beautiful tree-lined street with picturesque elevated views of Fergy Brown Park. This home has been meticulously updated and maintained by the current owners, all the while preserving its original charm. This is a property you won't want to miss! |
| Extras: All elf's, s/s gas range, s/s microwave, washer dryer. Hot water tank owned. Furnace(2018). Roof(2011). Updated electrical(2004).Insulation upgrade (2018). |
| Price | $949,888 |
| Taxes: | $3283.18 |
| Address: | 34 Sunnybrae Cres , Toronto, M6M 4W5, Ontario |
| Lot Size: | 26.87 x 158.00 (Feet) |
| Directions/Cross Streets: | Weston Rd/ Eglinton Avenue W |
| Rooms: | 10 |
| Bedrooms: | 3 |
| Bedrooms +: | |
| Kitchens: | 1 |
| Family Room: | Y |
| Basement: | Sep Entrance, Unfinished |
| Approximatly Age: | 100+ |
| Property Type: | Detached |
| Style: | 2-Storey |
| Exterior: | Brick |
| Garage Type: | Detached |
| (Parking/)Drive: | Mutual |
| Drive Parking Spaces: | 1 |
| Pool: | None |
| Approximatly Age: | 100+ |
| Approximatly Square Footage: | 1100-1500 |
| Property Features: | Library, Park, Place Of Worship, Public Transit, Rec Centre, School |
| Fireplace/Stove: | Y |
| Heat Source: | Gas |
| Heat Type: | Forced Air |
| Central Air Conditioning: | Central Air |
| Central Vac: | N |
| Laundry Level: | Lower |
| Sewers: | Sewers |
| Water: | Municipal |
| Utilities-Hydro: | Y |
| Utilities-Gas: | Y |
$
%
Years
This calculator is for demonstration purposes only. Always consult a professional
financial advisor before making personal financial decisions.
| Although the information displayed is believed to be accurate, no warranties or representations are made of any kind. |
| RIGHT AT HOME REALTY |
|
|

Sean Kim
Broker
Dir:
416-998-1113
Bus:
905-270-2000
Fax:
905-270-0047
| Virtual Tour | Book Showing | Email a Friend |
Jump To:
At a Glance:
| Type: | Freehold - Detached |
| Area: | Toronto |
| Municipality: | Toronto |
| Neighbourhood: | Mount Dennis |
| Style: | 2-Storey |
| Lot Size: | 26.87 x 158.00(Feet) |
| Approximate Age: | 100+ |
| Tax: | $3,283.18 |
| Beds: | 3 |
| Baths: | 2 |
| Fireplace: | Y |
| Pool: | None |
Locatin Map:
Payment Calculator:

