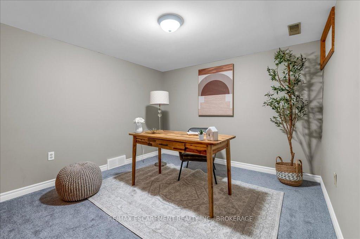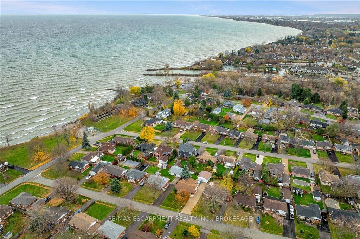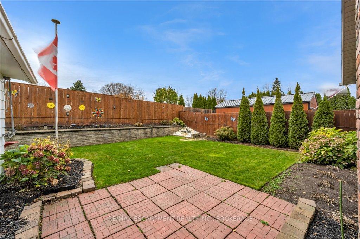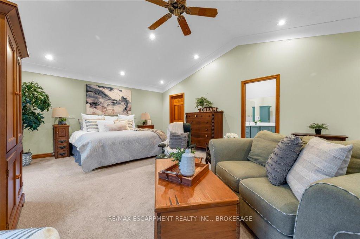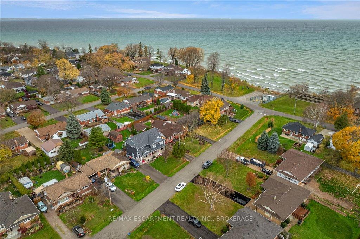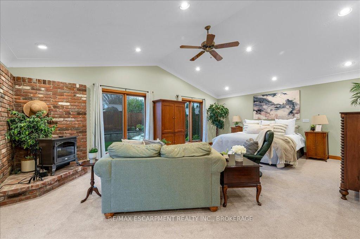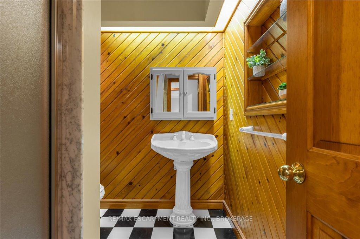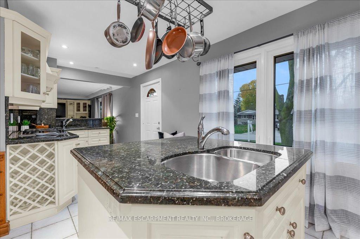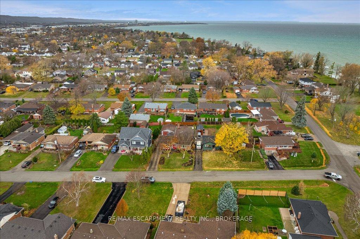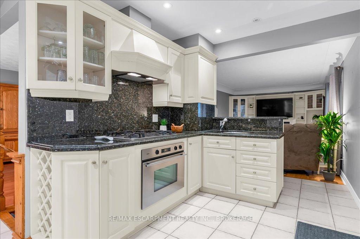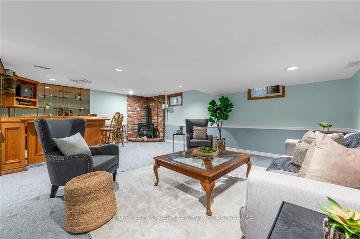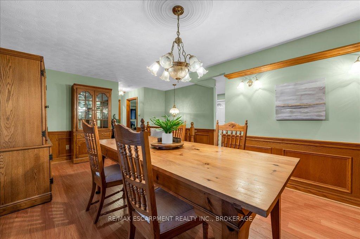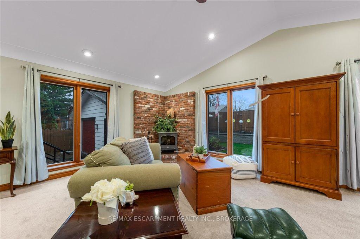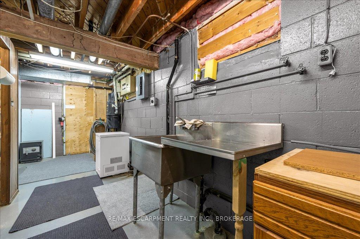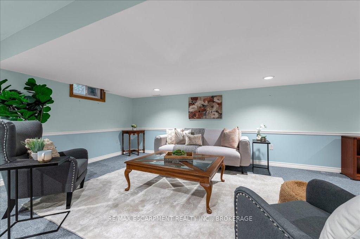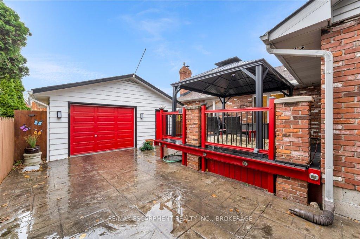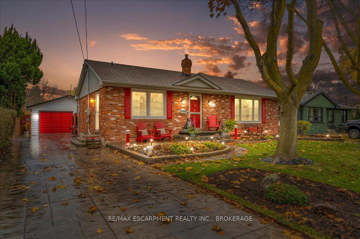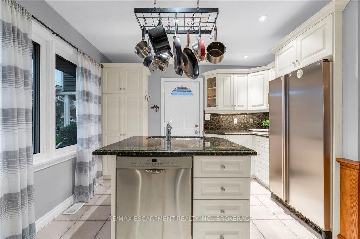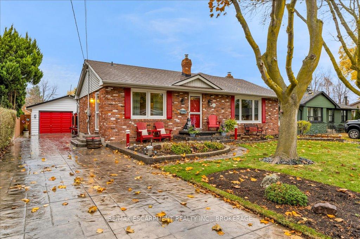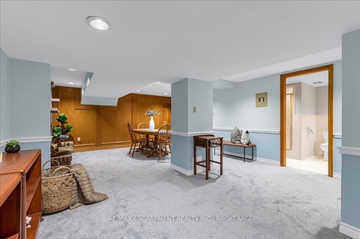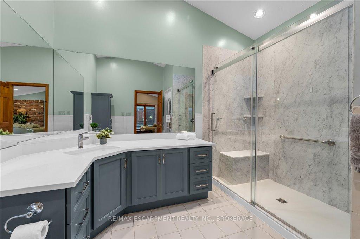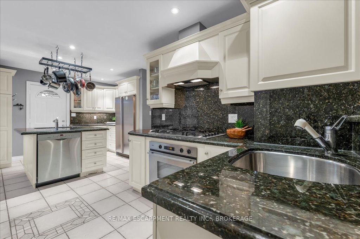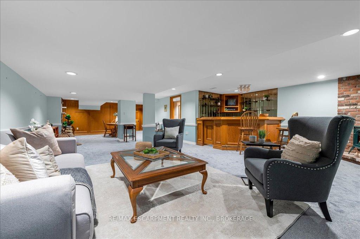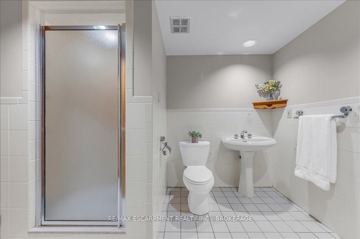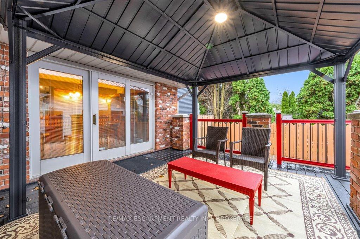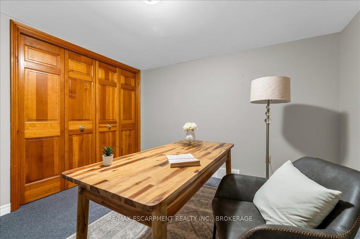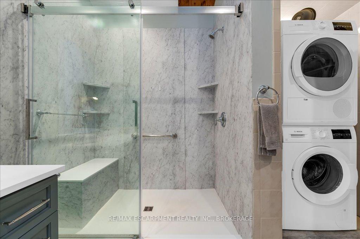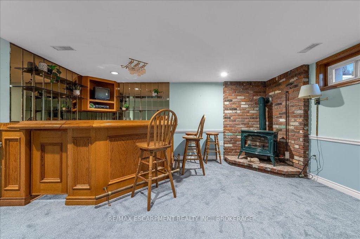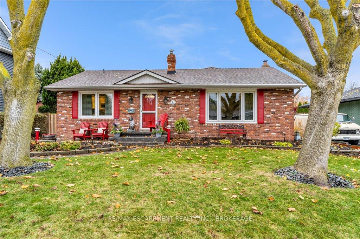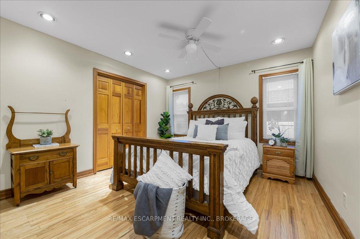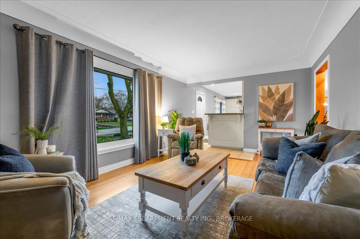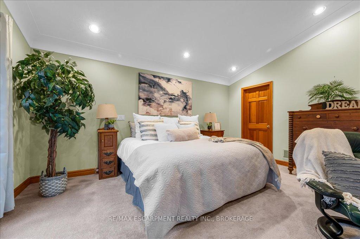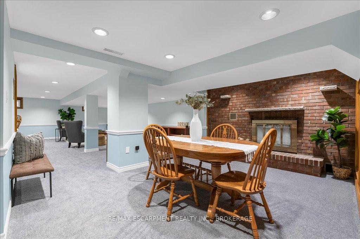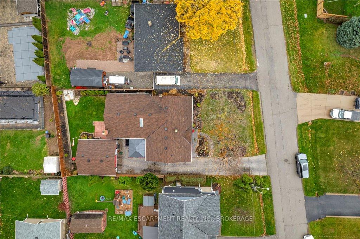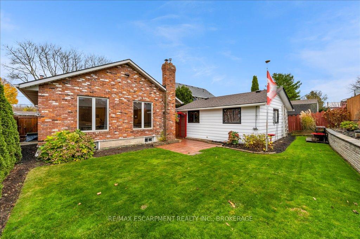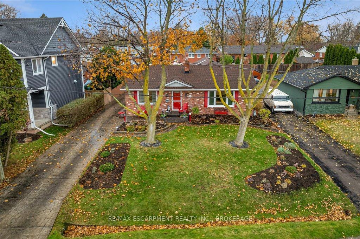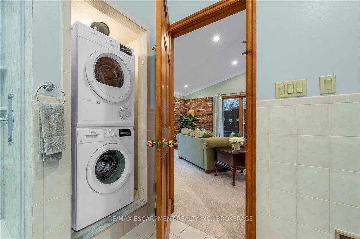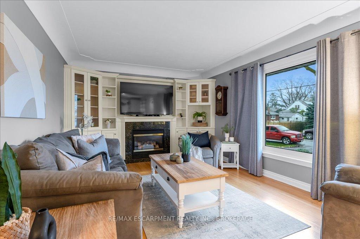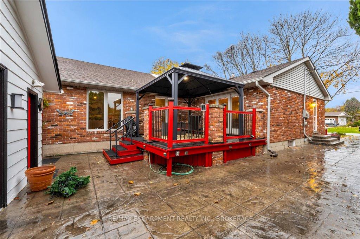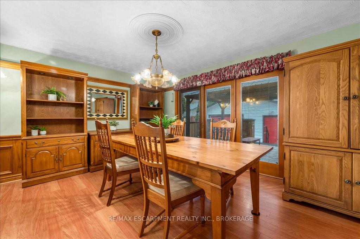$899,900
Available - For Sale
Listing ID: X11908696
33 OLD ORCHARD Ave , Grimsby, L3M 3H9, Ontario
| Welcome to this charming 3 bedrooms +1 den, 3 full bathroom home nestled in the quiet and sought-after neighborhood of Grimsby Beach. Don't let the exterior fool you - this home is larger than it looks, offering a spacious and comfortable layout perfect for family living. As you step inside, you'll be greeted by an open-concept kitchen and living room, creating a bright and airy space for everyday living and entertaining. the kitchen is well-appointed and flows seamlessly into the living area, making it an ideal space for family gatherings or hosting guests. the real showstopper is the extra-large, custom built primary bedroom, featuring walk-in closet and a modern ensuite bathroom with a walk in shower - your personal retreat! This home offers a total of 3 bedrooms +1 den, with two full bathrooms upstairs, and an additional full bathroom conveniently located downstairs. The lower level boasts a cozy rec room with a full wet bar, making it an ideal space for entertaining or relaxing. The beautifully landscaped gardens both front and back provide a serene setting to enjoy the outdoors, and the home is just steps from the stunning shores of Lake Ontario. Whether you're enjoying a quiet morning coffee or hosting a gathering, the outdoor spaces are perfect for any occasion. Additional highlights include a 1.5-car garage with a workbench, ideal for hobbyists or extra storage. Located in a peaceful and friendly neighborhood, this home offers a perfect blend of tranquility and convenience. |
| Price | $899,900 |
| Taxes: | $5726.00 |
| Address: | 33 OLD ORCHARD Ave , Grimsby, L3M 3H9, Ontario |
| Lot Size: | 60.13 x 120.26 (Feet) |
| Acreage: | < .50 |
| Directions/Cross Streets: | OLIVE STREET TO ELIZABETH STREET TO OLD ORCHARD AVE |
| Rooms: | 7 |
| Rooms +: | 5 |
| Bedrooms: | 2 |
| Bedrooms +: | 1 |
| Kitchens: | 1 |
| Family Room: | Y |
| Basement: | Finished, Full |
| Approximatly Age: | 51-99 |
| Property Type: | Detached |
| Style: | Bungalow |
| Exterior: | Brick |
| Garage Type: | Detached |
| (Parking/)Drive: | Private |
| Drive Parking Spaces: | 3 |
| Pool: | None |
| Approximatly Age: | 51-99 |
| Approximatly Square Footage: | 1500-2000 |
| Property Features: | Beach, Fenced Yard, Lake/Pond, Marina, Park |
| Fireplace/Stove: | Y |
| Heat Source: | Gas |
| Heat Type: | Forced Air |
| Central Air Conditioning: | Central Air |
| Central Vac: | Y |
| Laundry Level: | Main |
| Sewers: | Sewers |
| Water: | Municipal |
$
%
Years
This calculator is for demonstration purposes only. Always consult a professional
financial advisor before making personal financial decisions.
| Although the information displayed is believed to be accurate, no warranties or representations are made of any kind. |
| RE/MAX ESCARPMENT REALTY INC., BROKERAGE |
|
|

Sean Kim
Broker
Dir:
416-998-1113
Bus:
905-270-2000
Fax:
905-270-0047
| Virtual Tour | Book Showing | Email a Friend |
Jump To:
At a Glance:
| Type: | Freehold - Detached |
| Area: | Niagara |
| Municipality: | Grimsby |
| Neighbourhood: | 540 - Grimsby Beach |
| Style: | Bungalow |
| Lot Size: | 60.13 x 120.26(Feet) |
| Approximate Age: | 51-99 |
| Tax: | $5,726 |
| Beds: | 2+1 |
| Baths: | 3 |
| Fireplace: | Y |
| Pool: | None |
Locatin Map:
Payment Calculator:

