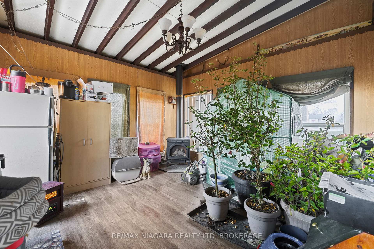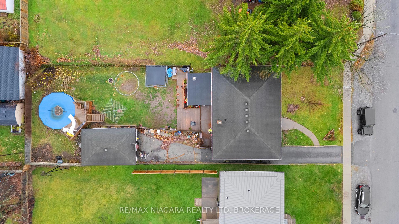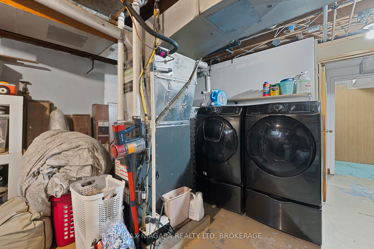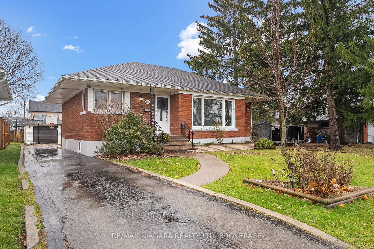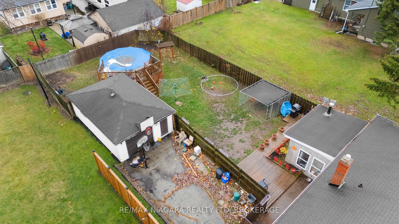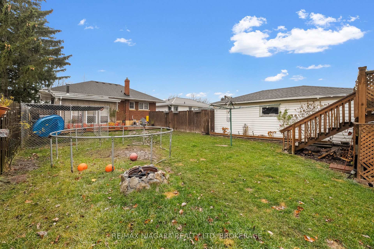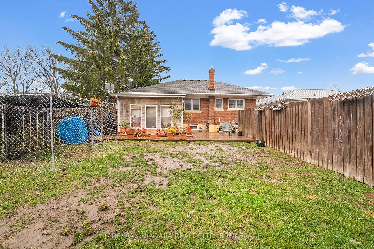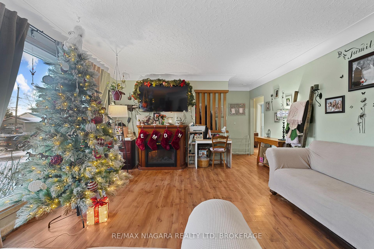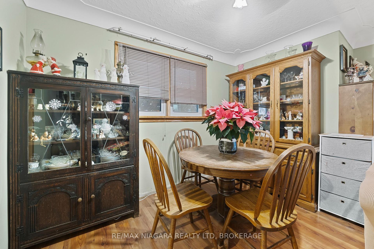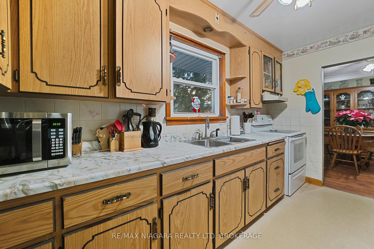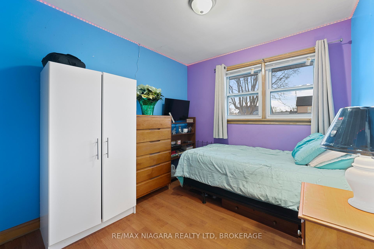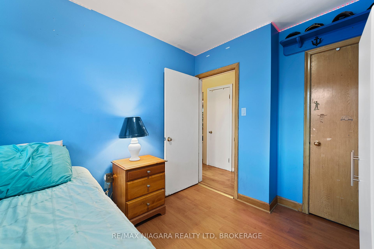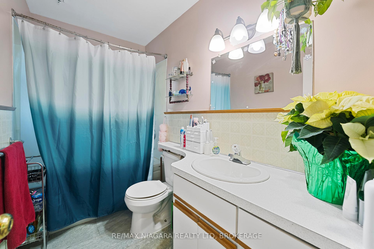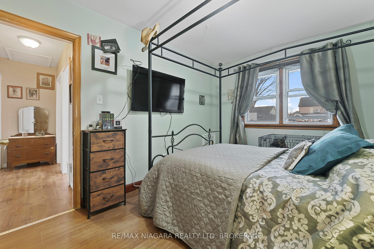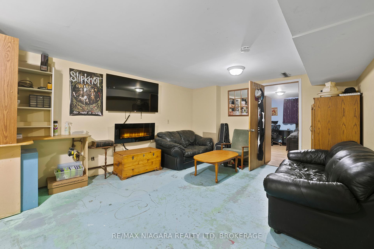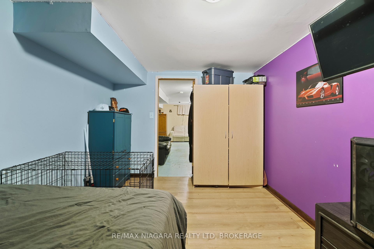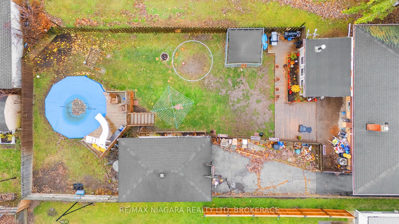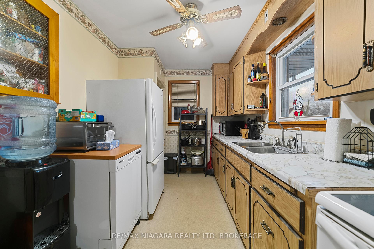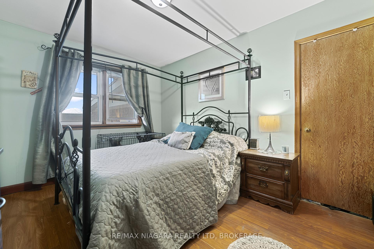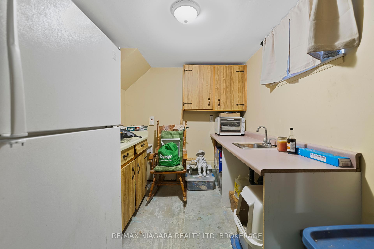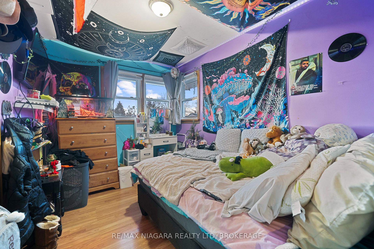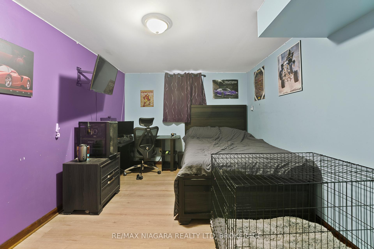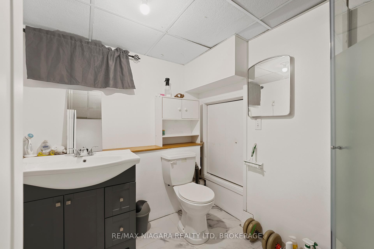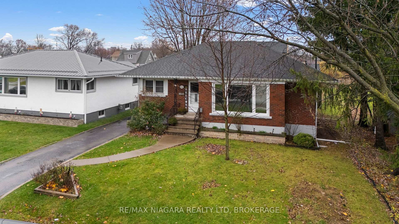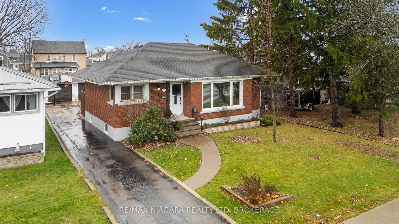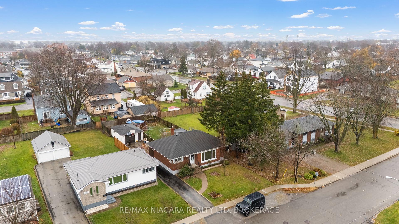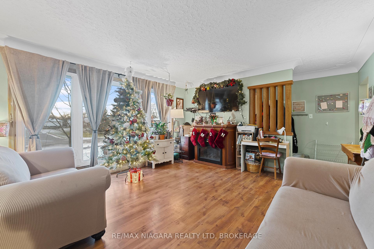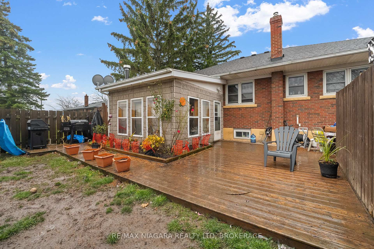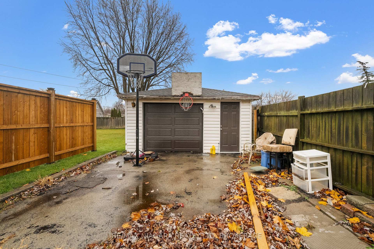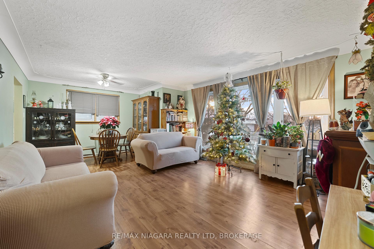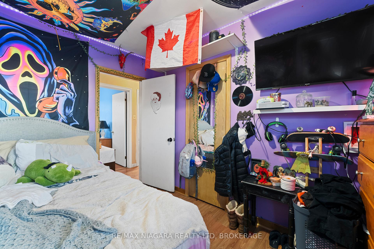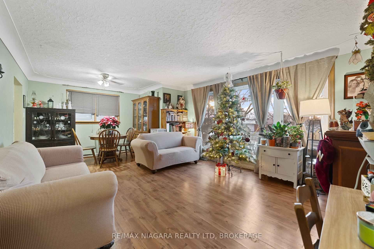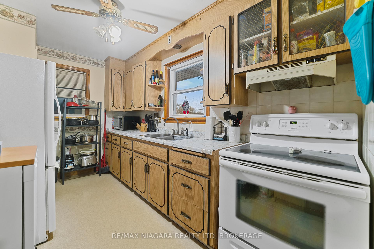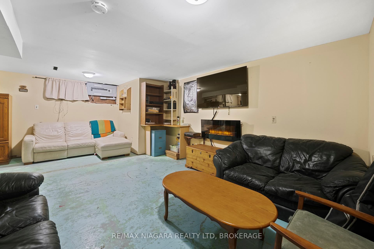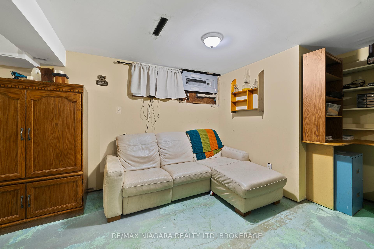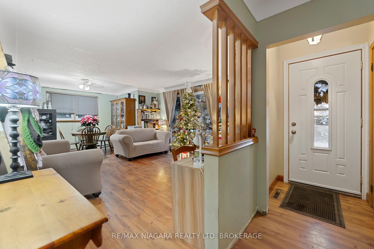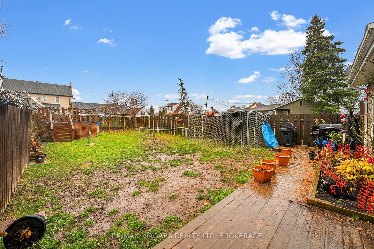$499,900
Available - For Sale
Listing ID: X11908763
172 Queen St , Port Colborne, L3K 5J1, Ontario
| Welcome to 172 Queen Street, an all brick, 1,100 sqft bungalow which is a delightful family residence perfect for small families and first time home buyers. Nestled in a peaceful, family-friendly neighbourhood of Port Colborne this home is conveniently located near great schools and essential amenities, offering the blend of comfort and functionality. Step inside to be greeted by a bright, airy living room bathed in natural light from expansive bay windows which overlooks your front yard. The open-concept layout seamlessly connects the living and dining areas, creating an inviting space for both daily living. The kitchen has ample cupboard storage and generous countertop space. Down the hallway, you'll discover three generously sized bedrooms. The primary bedroom provides a comfortable space. A 4-piece bathroom. Completing the main floor is a cozy 3 season sunroom which offers the perfect spot to enjoy the seasons views and panoramic views of the backyard. Make your way to the partially finished basement which presents endless possibilities. A separate laundry area offers practicality, and the spacious rec room can serve multiple purposes whether you're seeking an additional living space, a playroom, or a home office. Discover the bonus of a fourth bedroom and a 3-piece bathroom, with plumbing hookups that suggest potential for an in-law suite. Make your way into the rear yard to find a fully fenced backyard is a private oasis, featuring an above-ground pool and a cozy deck perfect for family gatherings and summer entertainment. A 1.5-car garage provides an ideal workspace for hobbyists, with ample additional driveway parking .Don't miss this opportunity to own this home in one of Port Colborne's most desirable locations! |
| Price | $499,900 |
| Taxes: | $3384.00 |
| Address: | 172 Queen St , Port Colborne, L3K 5J1, Ontario |
| Lot Size: | 50.20 x 156.00 (Feet) |
| Acreage: | < .50 |
| Directions/Cross Streets: | Main Street W - Queen Street |
| Rooms: | 8 |
| Rooms +: | 3 |
| Bedrooms: | 3 |
| Bedrooms +: | 1 |
| Kitchens: | 1 |
| Family Room: | N |
| Basement: | Full |
| Property Type: | Detached |
| Style: | Bungalow |
| Exterior: | Brick |
| Garage Type: | Detached |
| (Parking/)Drive: | Private |
| Drive Parking Spaces: | 3 |
| Pool: | Abv Grnd |
| Approximatly Square Footage: | 700-1100 |
| Fireplace/Stove: | Y |
| Heat Source: | Gas |
| Heat Type: | Forced Air |
| Central Air Conditioning: | Central Air |
| Central Vac: | N |
| Sewers: | Sewers |
| Water: | Municipal |
$
%
Years
This calculator is for demonstration purposes only. Always consult a professional
financial advisor before making personal financial decisions.
| Although the information displayed is believed to be accurate, no warranties or representations are made of any kind. |
| RE/MAX NIAGARA REALTY LTD, BROKERAGE |
|
|

Sean Kim
Broker
Dir:
416-998-1113
Bus:
905-270-2000
Fax:
905-270-0047
| Virtual Tour | Book Showing | Email a Friend |
Jump To:
At a Glance:
| Type: | Freehold - Detached |
| Area: | Niagara |
| Municipality: | Port Colborne |
| Style: | Bungalow |
| Lot Size: | 50.20 x 156.00(Feet) |
| Tax: | $3,384 |
| Beds: | 3+1 |
| Baths: | 2 |
| Fireplace: | Y |
| Pool: | Abv Grnd |
Locatin Map:
Payment Calculator:

