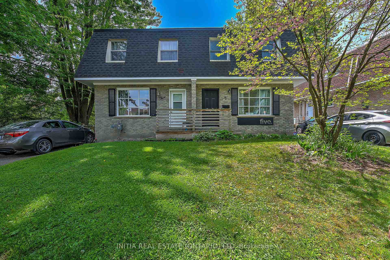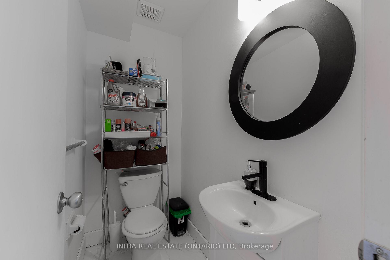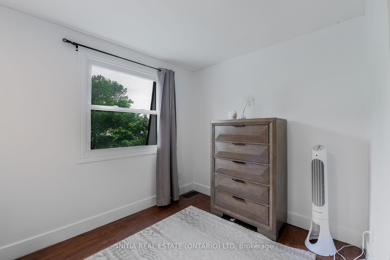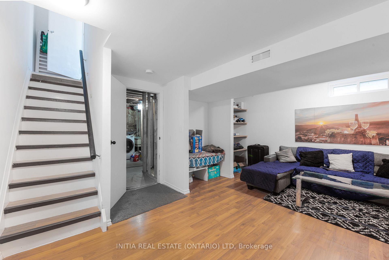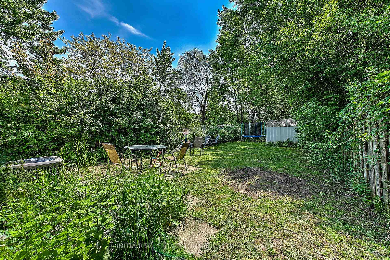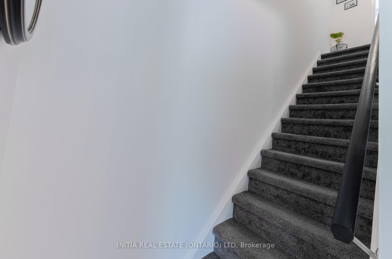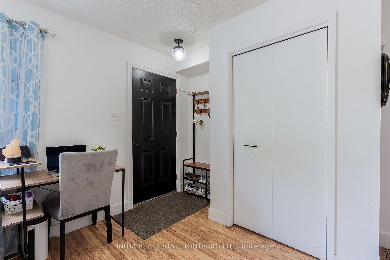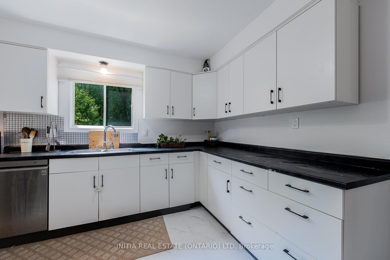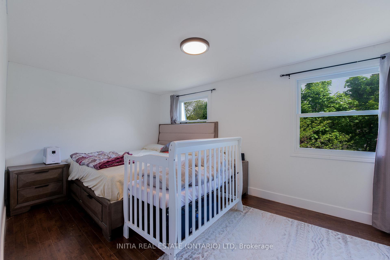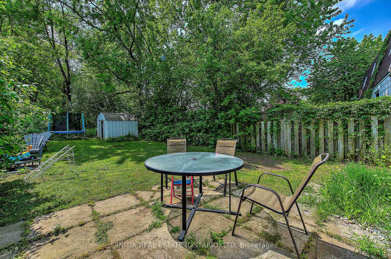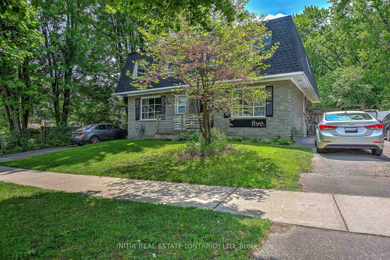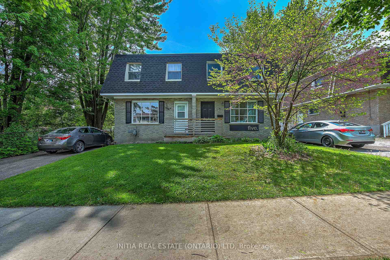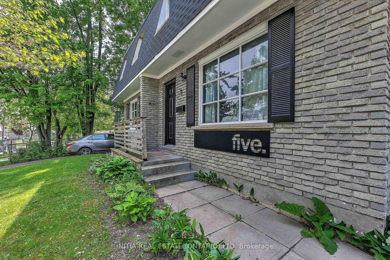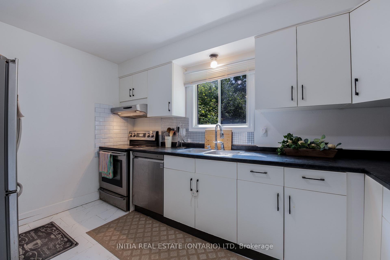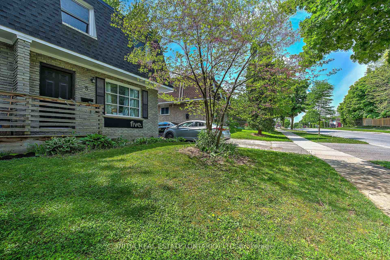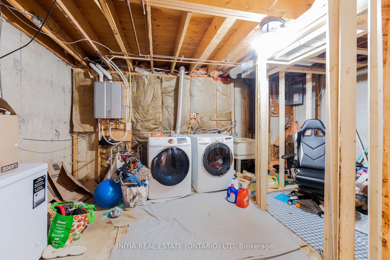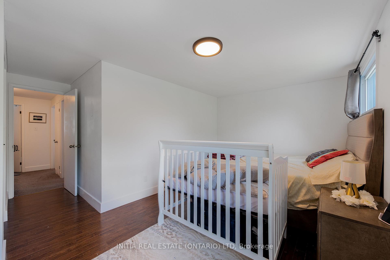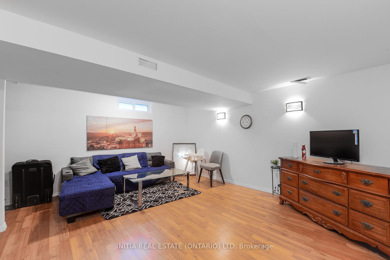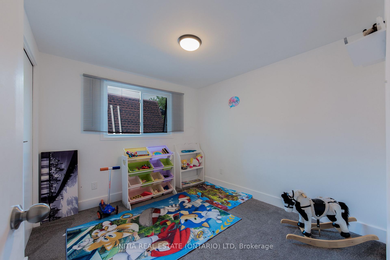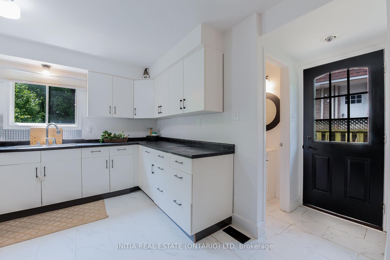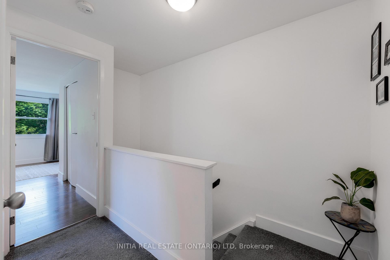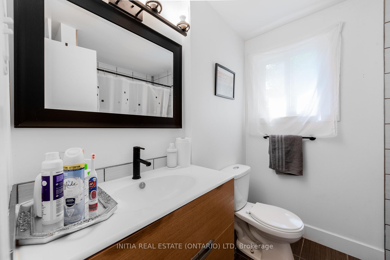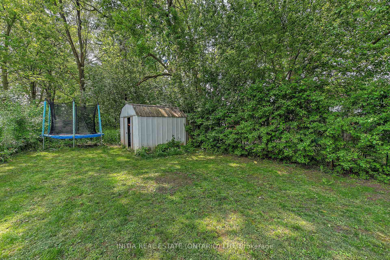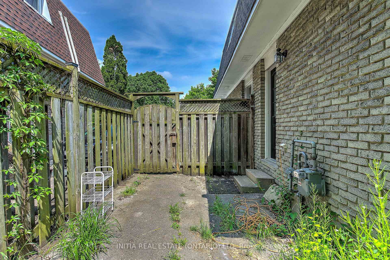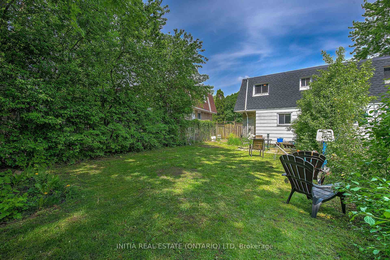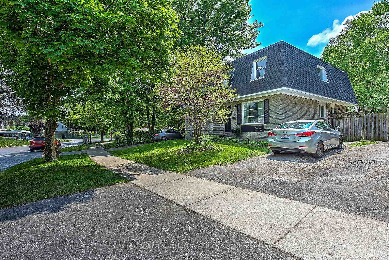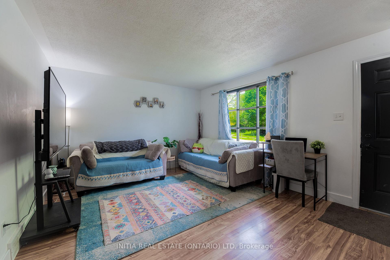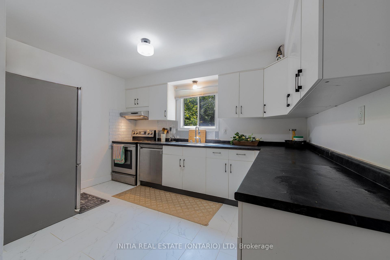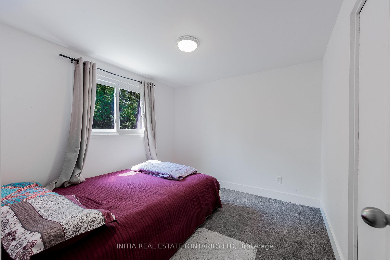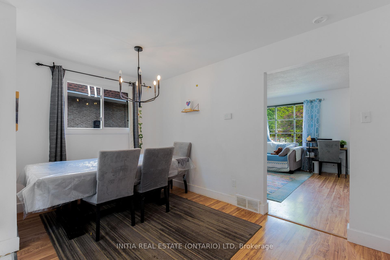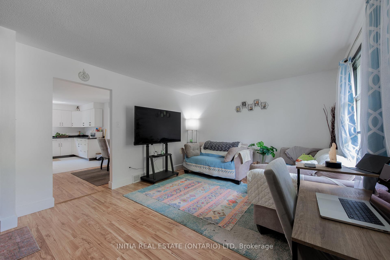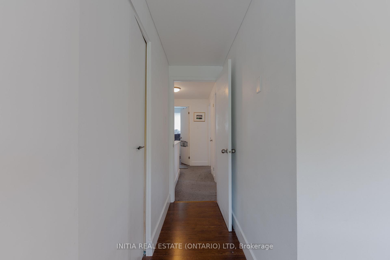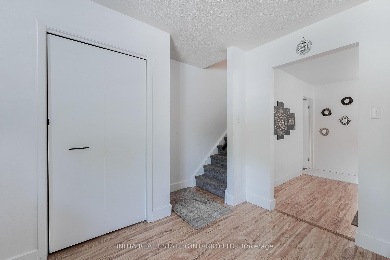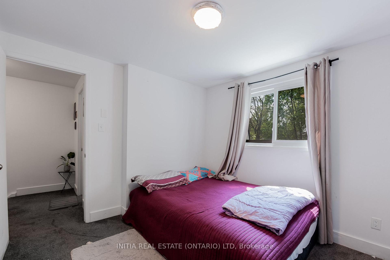$499,900
Available - For Sale
Listing ID: X11909066
5 Ardsley Rd , London, N6G 2W3, Ontario
| Have a look at this beautiful home located in one of the most sought after areas of London! This fully updated, move-in ready home located in Northwest London close to all the best amenities London has to offer, including UWO, University Hospital and some of the highest rated schools in the district. This bright and clean home is perfect for first time buyers and young families or investors. Enjoy the large fully fenced yard, a yard this size is rare. Inside you will find a bright and spacious living room, updated kitchen with stainless steel appliances offering a large dining room and hard surface flooring throughout which makes maintenance a breeze. Upstairs you'll find 3generous bedrooms including a very large master as well as a freshly updated bathroom. The partly finished lower level offers additional living space family room for cozy movie nights and tons of room for storage. Recent updates include roof 2019 furnace and AC (2020) and electrical (2020), Kitchen flooring 2023, Basement Stairs (2024),Basement Flooring (2024) . Don't miss your opportunity to see this home before it is gone. Call today for more information. |
| Price | $499,900 |
| Taxes: | $2279.42 |
| Address: | 5 Ardsley Rd , London, N6G 2W3, Ontario |
| Lot Size: | 30.00 x 120.38 (Feet) |
| Acreage: | < .50 |
| Directions/Cross Streets: | Intersection Of Limber Lost and Ardsley |
| Rooms: | 4 |
| Rooms +: | 1 |
| Bedrooms: | 3 |
| Bedrooms +: | |
| Kitchens: | 1 |
| Family Room: | Y |
| Basement: | Finished, Full |
| Approximatly Age: | 31-50 |
| Property Type: | Semi-Detached |
| Style: | 2-Storey |
| Exterior: | Brick, Shingle |
| Garage Type: | None |
| (Parking/)Drive: | Private |
| Drive Parking Spaces: | 3 |
| Pool: | None |
| Approximatly Age: | 31-50 |
| Property Features: | Place Of Wor, School, School Bus Route |
| Fireplace/Stove: | N |
| Heat Source: | Gas |
| Heat Type: | Forced Air |
| Central Air Conditioning: | Central Air |
| Central Vac: | N |
| Laundry Level: | Lower |
| Elevator Lift: | N |
| Sewers: | Sewers |
| Water: | Municipal |
| Utilities-Cable: | Y |
| Utilities-Hydro: | Y |
| Utilities-Gas: | Y |
| Utilities-Telephone: | Y |
$
%
Years
This calculator is for demonstration purposes only. Always consult a professional
financial advisor before making personal financial decisions.
| Although the information displayed is believed to be accurate, no warranties or representations are made of any kind. |
| INITIA REAL ESTATE (ONTARIO) LTD |
|
|

Sean Kim
Broker
Dir:
416-998-1113
Bus:
905-270-2000
Fax:
905-270-0047
| Virtual Tour | Book Showing | Email a Friend |
Jump To:
At a Glance:
| Type: | Freehold - Semi-Detached |
| Area: | Middlesex |
| Municipality: | London |
| Neighbourhood: | North I |
| Style: | 2-Storey |
| Lot Size: | 30.00 x 120.38(Feet) |
| Approximate Age: | 31-50 |
| Tax: | $2,279.42 |
| Beds: | 3 |
| Baths: | 2 |
| Fireplace: | N |
| Pool: | None |
Locatin Map:
Payment Calculator:

