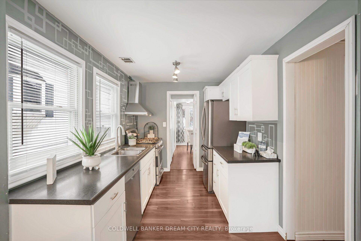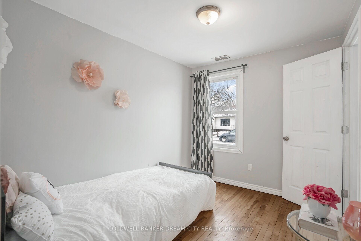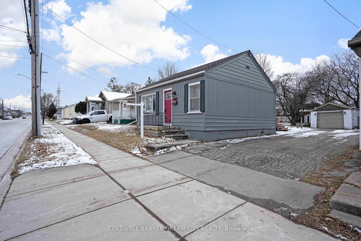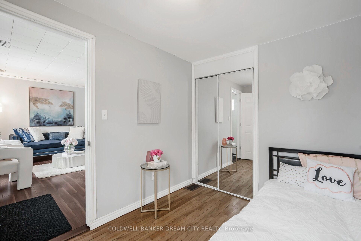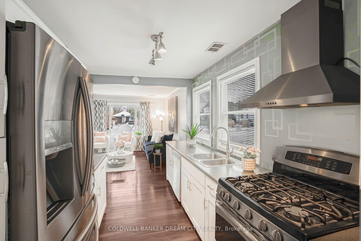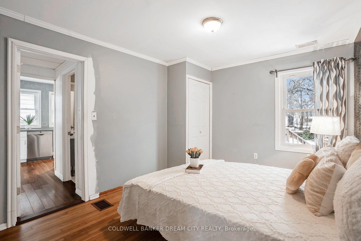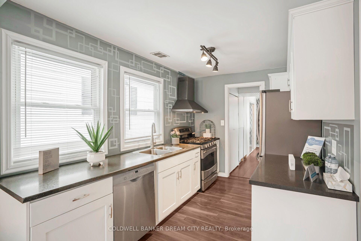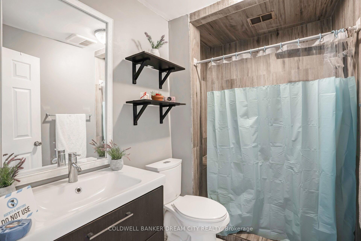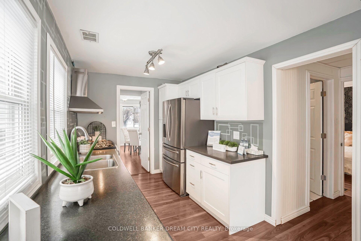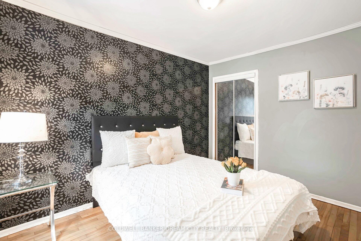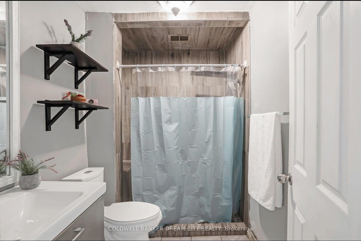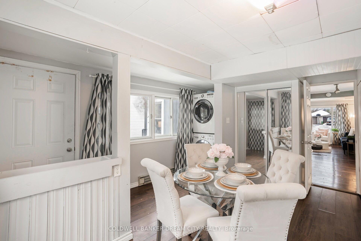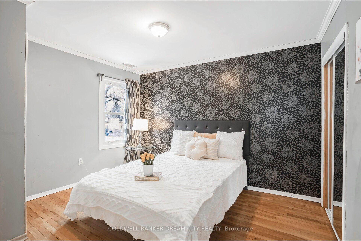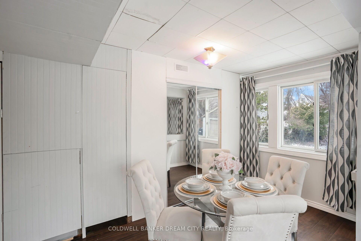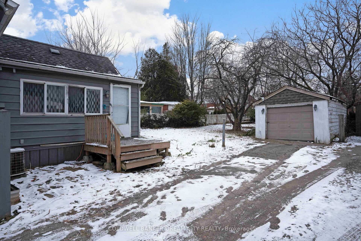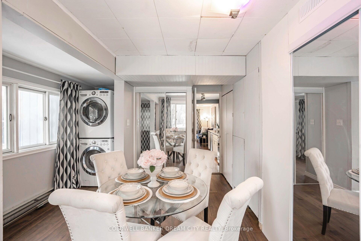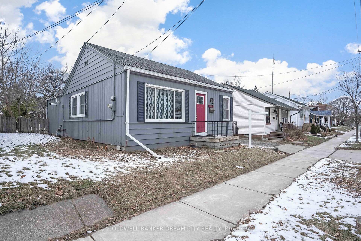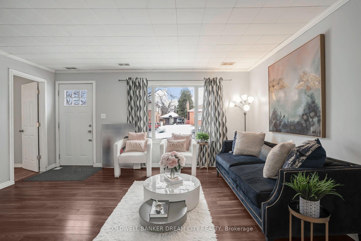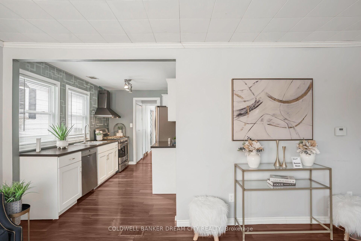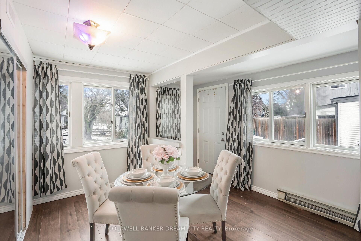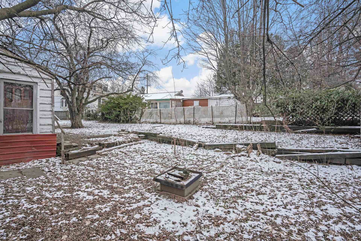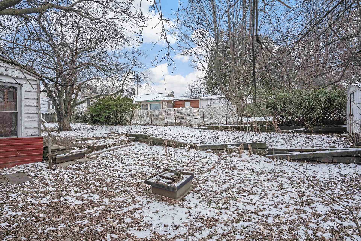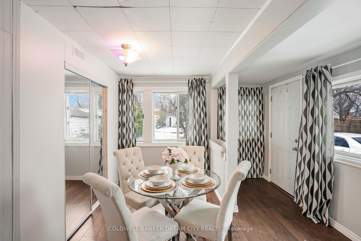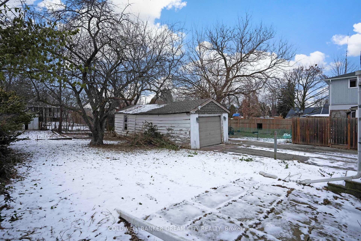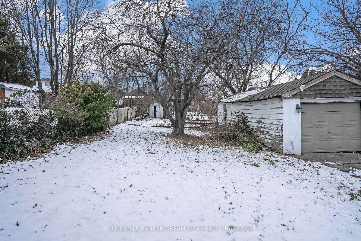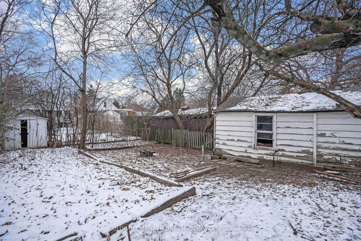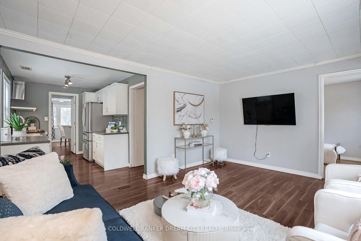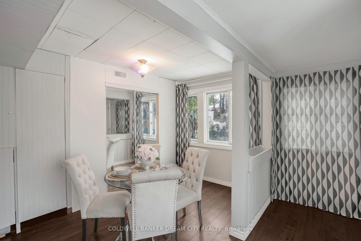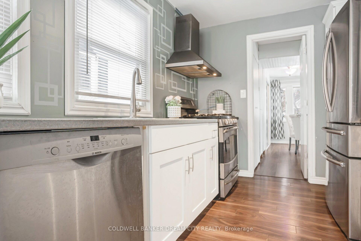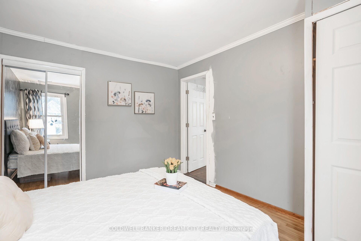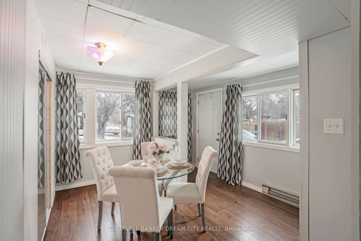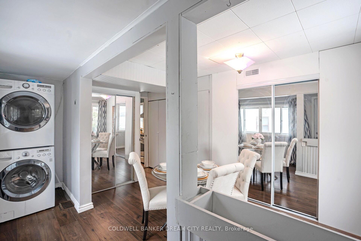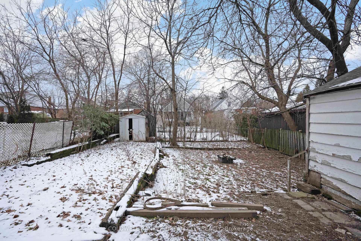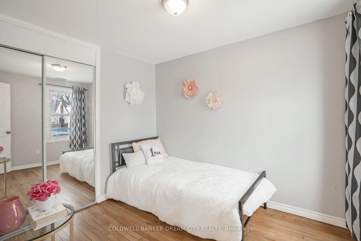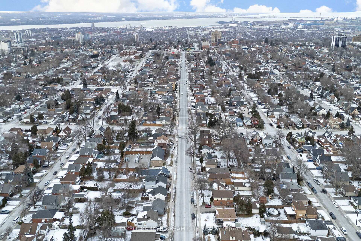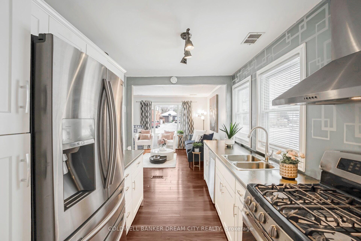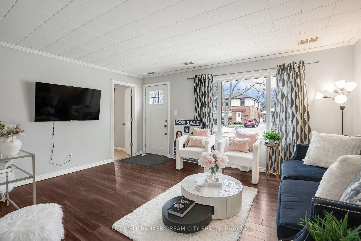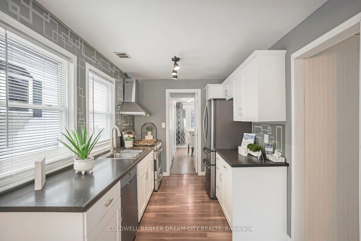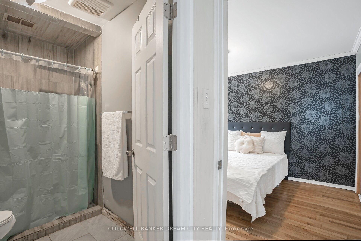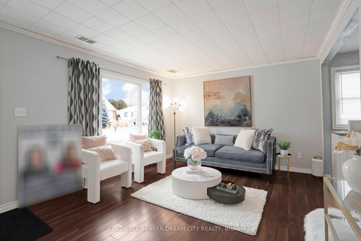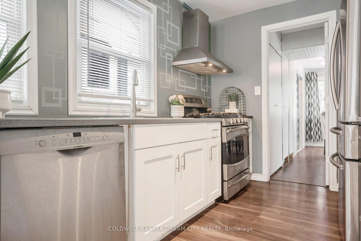$459,000
Available - For Sale
Listing ID: X11909135
528 UPPER WENTWORTH St , Hamilton, L9A 4T9, Ontario
| Welcome to 528 Upper Wentworth Street. This charming, move-in-ready bunglow is perfect for first-time homeowners or investors! Nestled on a spacious 40 ft x 142 ft lot, it features an open concept layout with laminate and harwood flooring. The modern kitchen boasts stainless steel appliances, seamlessly flowing into the dining a beautiful backyard view. A convenient side entrance leads to private driveway with ample parking, ideal for gatherings. Located in a desireable neighborhood, this home is minutes away from Juravinski Hospital, grocery stores, schools, Lime Ridge Mall, the public library, and easy access to LINC. Don't miss this opportunity - schedule your showing today! |
| Price | $459,000 |
| Taxes: | $2931.65 |
| Address: | 528 UPPER WENTWORTH St , Hamilton, L9A 4T9, Ontario |
| Lot Size: | 40.08 x 142.82 (Feet) |
| Acreage: | < .50 |
| Directions/Cross Streets: | QUEENSDALE AVE/UPPER WENTWORTH |
| Rooms: | 3 |
| Bedrooms: | 2 |
| Bedrooms +: | |
| Kitchens: | 1 |
| Family Room: | N |
| Basement: | Crawl Space |
| Approximatly Age: | 51-99 |
| Property Type: | Detached |
| Style: | Bungalow |
| Exterior: | Metal/Side, Vinyl Siding |
| Garage Type: | Detached |
| (Parking/)Drive: | Available |
| Drive Parking Spaces: | 4 |
| Pool: | None |
| Approximatly Age: | 51-99 |
| Approximatly Square Footage: | 700-1100 |
| Property Features: | Hospital, Library, Park, Public Transit, Rec Centre, School |
| Fireplace/Stove: | N |
| Heat Source: | Gas |
| Heat Type: | Forced Air |
| Central Air Conditioning: | Central Air |
| Central Vac: | N |
| Laundry Level: | Main |
| Elevator Lift: | N |
| Sewers: | Tank |
| Water: | Municipal |
| Utilities-Cable: | Y |
| Utilities-Hydro: | Y |
| Utilities-Gas: | Y |
| Utilities-Telephone: | Y |
$
%
Years
This calculator is for demonstration purposes only. Always consult a professional
financial advisor before making personal financial decisions.
| Although the information displayed is believed to be accurate, no warranties or representations are made of any kind. |
| COLDWELL BANKER DREAM CITY REALTY |
|
|

Sean Kim
Broker
Dir:
416-998-1113
Bus:
905-270-2000
Fax:
905-270-0047
| Virtual Tour | Book Showing | Email a Friend |
Jump To:
At a Glance:
| Type: | Freehold - Detached |
| Area: | Hamilton |
| Municipality: | Hamilton |
| Neighbourhood: | Inch Park |
| Style: | Bungalow |
| Lot Size: | 40.08 x 142.82(Feet) |
| Approximate Age: | 51-99 |
| Tax: | $2,931.65 |
| Beds: | 2 |
| Baths: | 1 |
| Fireplace: | N |
| Pool: | None |
Locatin Map:
Payment Calculator:

